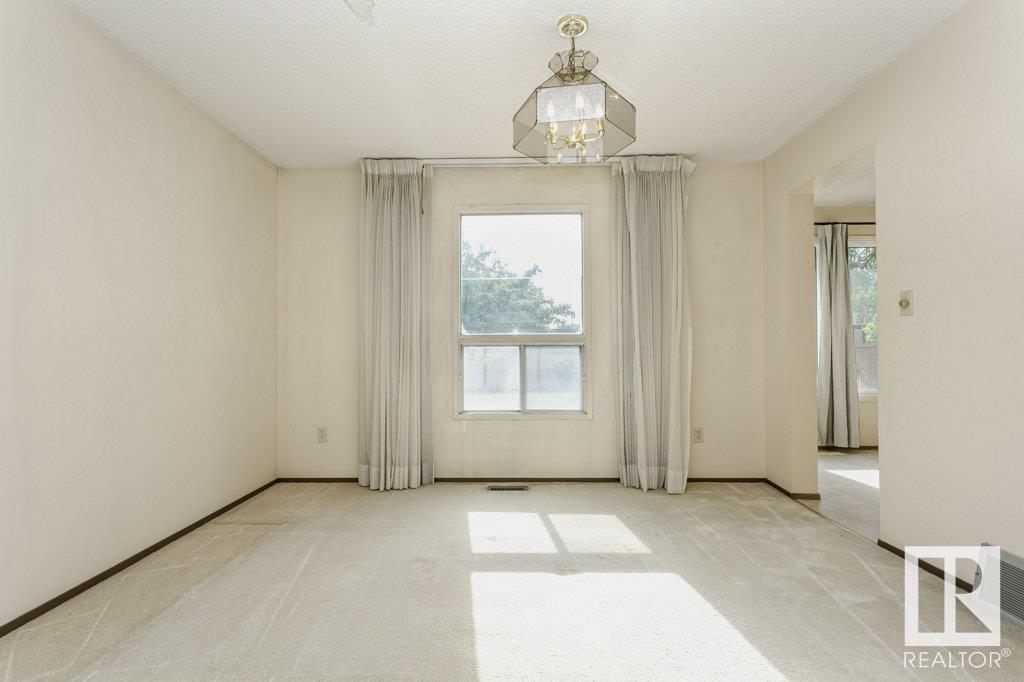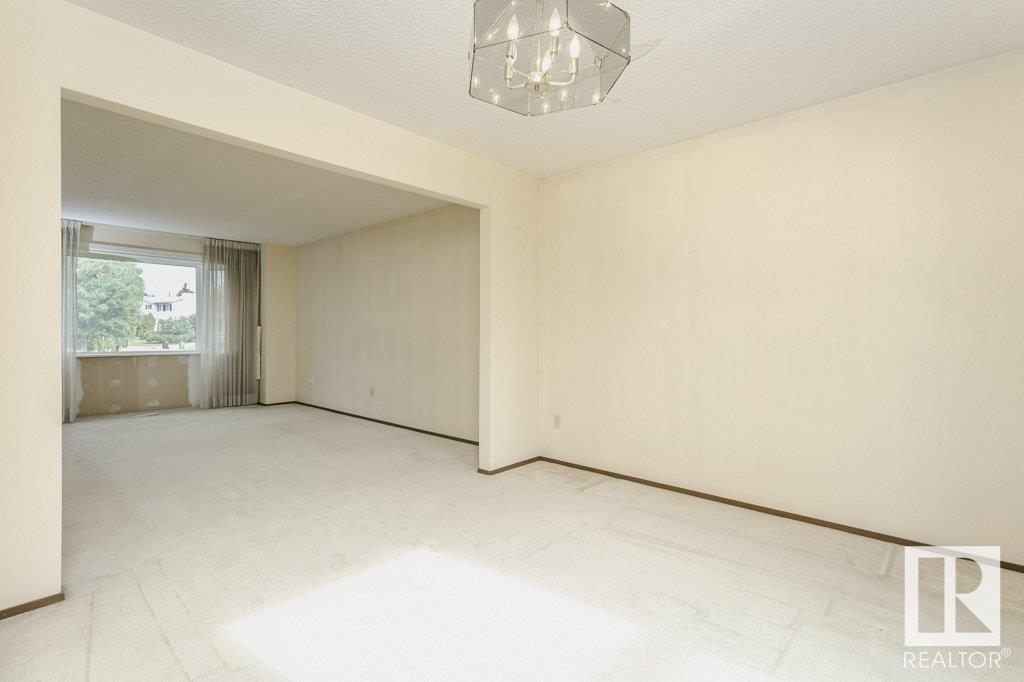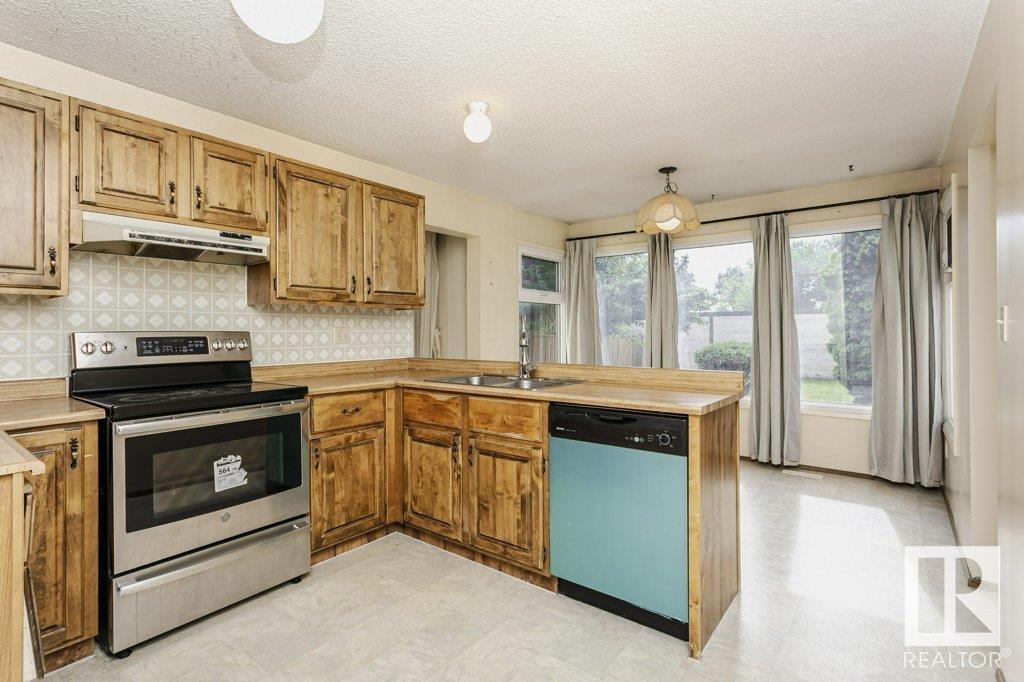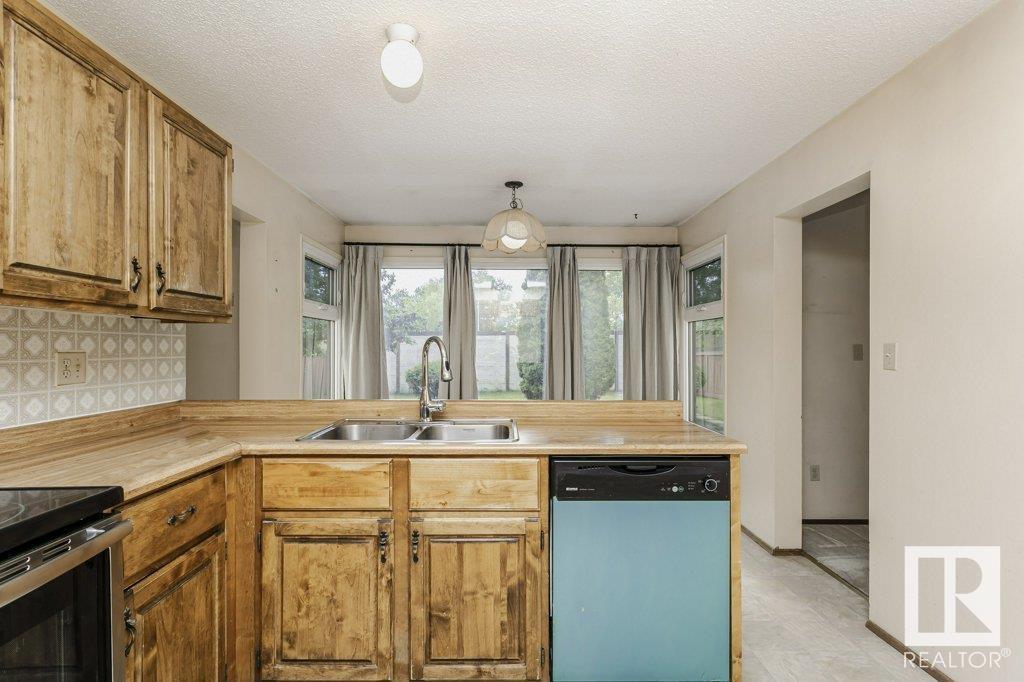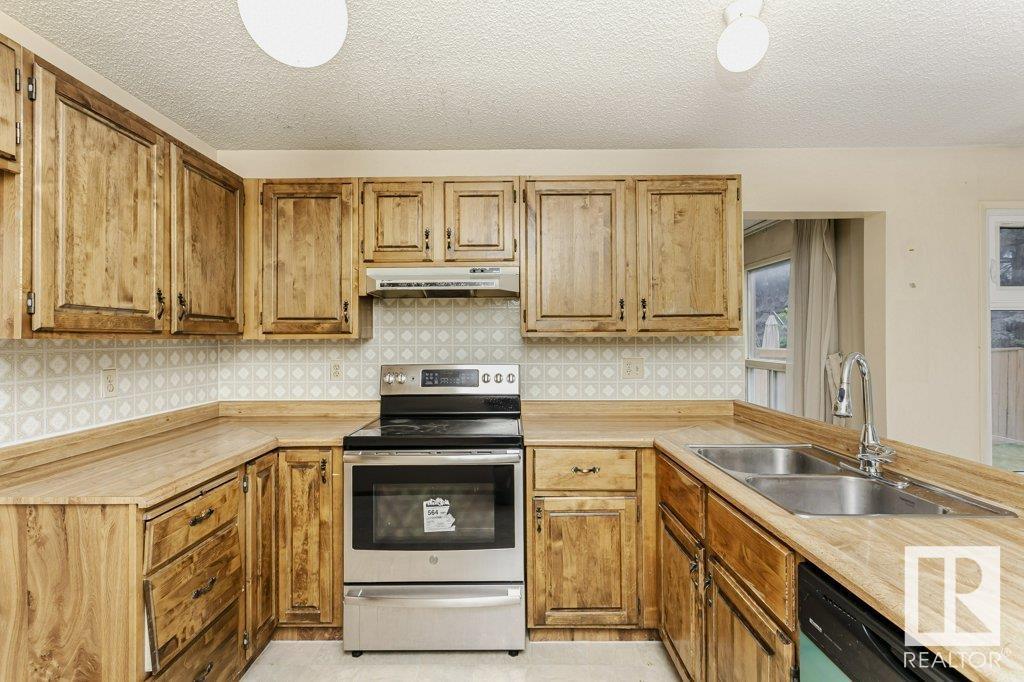4 Bedroom
3 Bathroom
1,853 ft2
In Floor Heating
$469,000
4 bedrooms UP in LaPerle! This West Edmonton Original Owner beauty boasts a traditional layout and shows pride of ownership with newer windows, shingles and furnace! The major systems are done, it's the fun stuff that's left. No rear neighbors in a massive east-facing lot offers added privacy and space to roam. Inside, the main floor flows seamlessly from living room to dining to kitchen—ideal for family living, with a secondary living main floor living room. Upstairs, four generous bedrooms, including a massive master with walk in closet and full ensuite, plus a 4 pc ensuite await; the lower level is a blank canvas ready for development to suit your needs. Main floor 2 power room and laundry, plus Double Attached Garage are welcomed extras. Situated on a quiet street near parks, schools, shopping and easy access to transit, Anthony Henday, Whitemud and West Edmonton Mall. A superb canvas for personalization in a mature, family-friendly neighbourhood. (id:47041)
Property Details
|
MLS® Number
|
E4446155 |
|
Property Type
|
Single Family |
|
Neigbourhood
|
La Perle |
|
Amenities Near By
|
Public Transit, Schools, Shopping |
|
Community Features
|
Public Swimming Pool |
|
Features
|
Private Setting, See Remarks, Flat Site, No Back Lane, No Animal Home, No Smoking Home |
Building
|
Bathroom Total
|
3 |
|
Bedrooms Total
|
4 |
|
Appliances
|
Dishwasher, Dryer, Garage Door Opener Remote(s), Garage Door Opener, Stove, Washer, Window Coverings |
|
Basement Development
|
Unfinished |
|
Basement Type
|
Full (unfinished) |
|
Constructed Date
|
1981 |
|
Construction Style Attachment
|
Detached |
|
Half Bath Total
|
1 |
|
Heating Type
|
In Floor Heating |
|
Stories Total
|
2 |
|
Size Interior
|
1,853 Ft2 |
|
Type
|
House |
Parking
Land
|
Acreage
|
No |
|
Fence Type
|
Fence |
|
Land Amenities
|
Public Transit, Schools, Shopping |
|
Size Irregular
|
627.83 |
|
Size Total
|
627.83 M2 |
|
Size Total Text
|
627.83 M2 |
Rooms
| Level |
Type |
Length |
Width |
Dimensions |
|
Main Level |
Living Room |
|
|
12'1" x 17'9" |
|
Main Level |
Dining Room |
|
|
12' x 10'8" |
|
Main Level |
Kitchen |
|
|
10'5" x 9'1" |
|
Main Level |
Family Room |
|
|
11'9" x 16' |
|
Main Level |
Breakfast |
|
|
10'5" x 8'3" |
|
Main Level |
Laundry Room |
|
|
6' x 8'11" |
|
Upper Level |
Primary Bedroom |
|
|
12' x 18'11" |
|
Upper Level |
Bedroom 2 |
|
|
10'9" x 12' |
|
Upper Level |
Bedroom 3 |
|
|
9'11" x 9'6" |
|
Upper Level |
Bedroom 4 |
|
|
10'9" x 9'8" |
https://www.realtor.ca/real-estate/28564798/9855-179-st-nw-edmonton-la-perle







