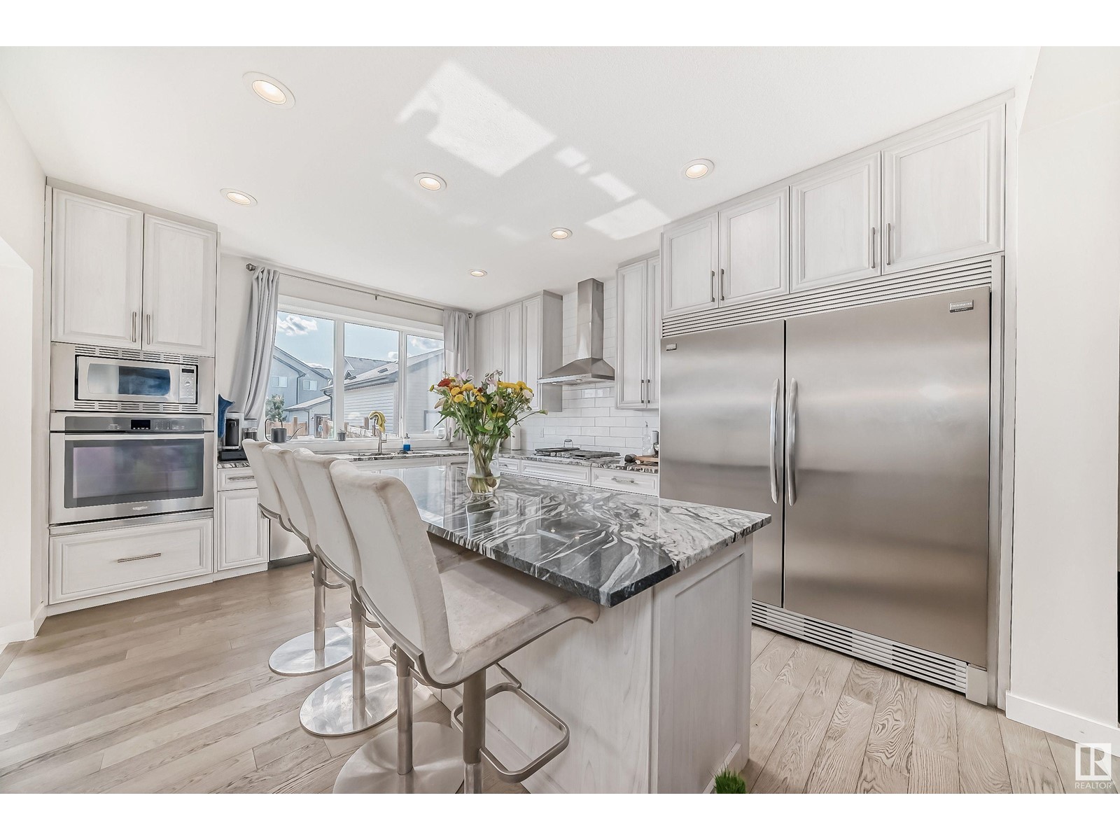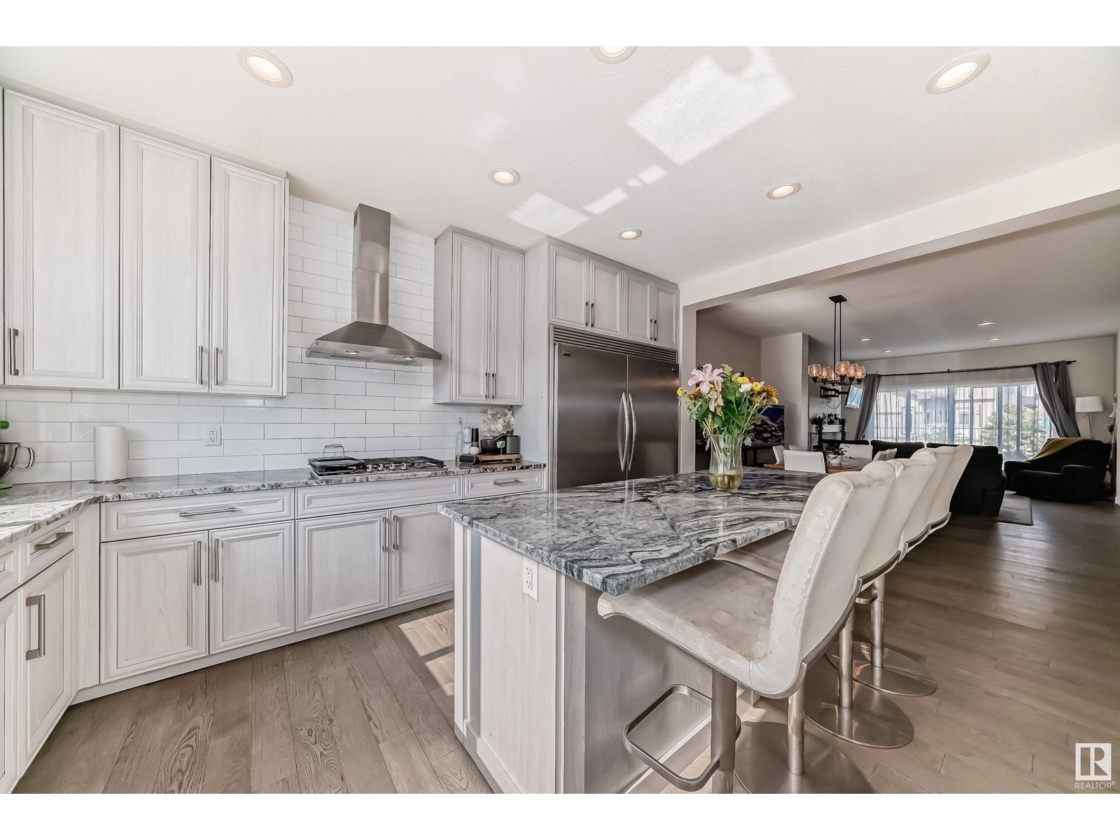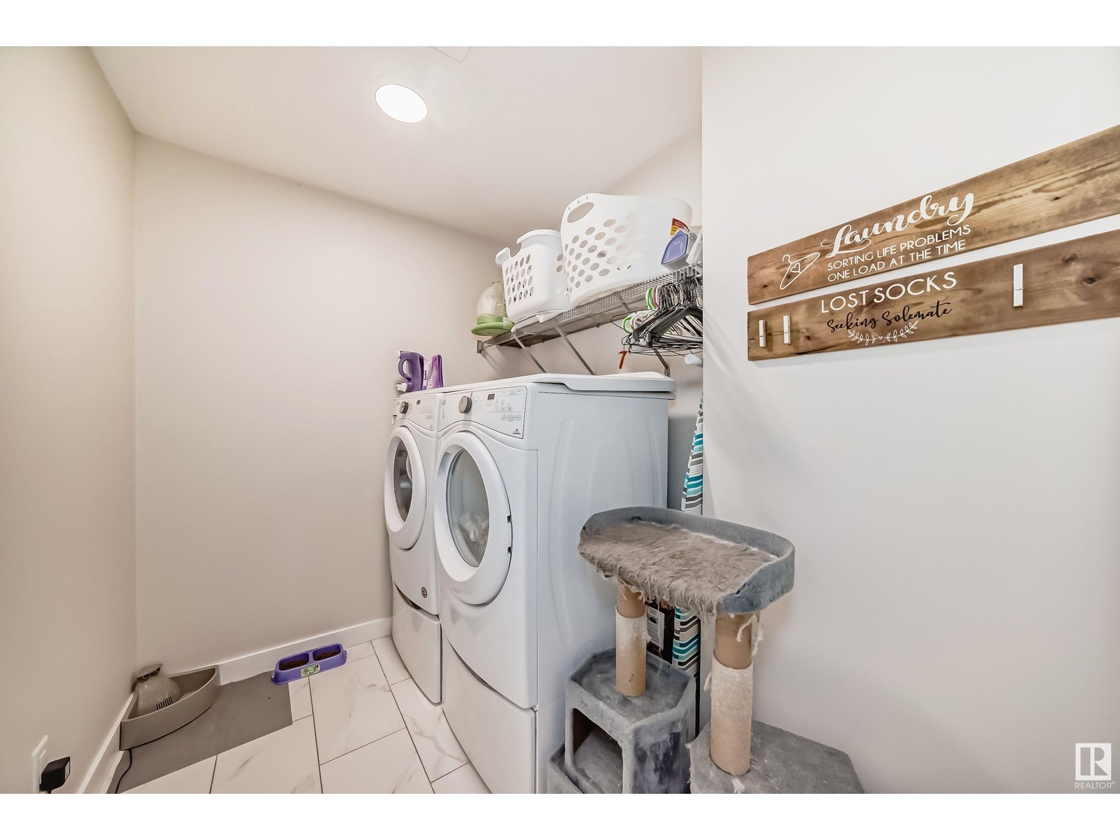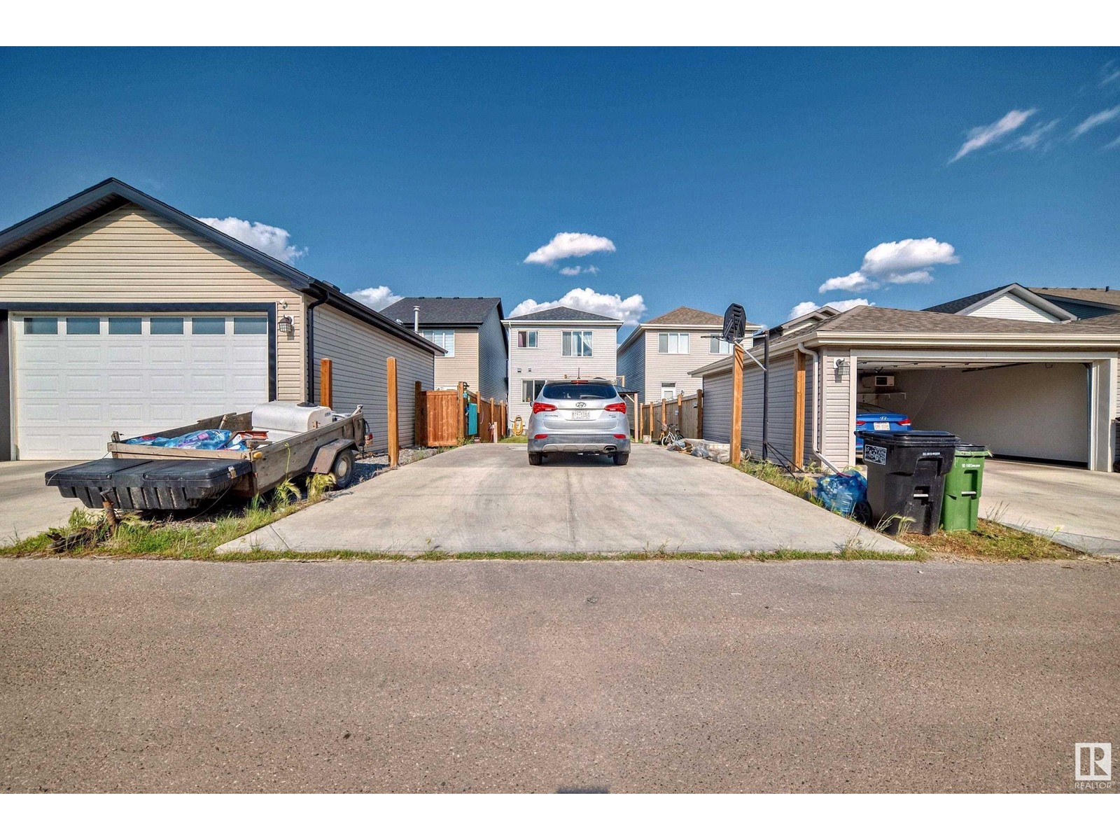3 Bedroom
3 Bathroom
1630.5171 sqft
Fireplace
Forced Air
$474,900
Welcome to sought after Stewart Greens! This bright & clean 2 storey home w/ 3 bedrooms & 3 bathrooms that has a great open concept main floor layout w/ engineered wood floors, spacious living room w/ a modern gas fireplace, large dining area, chefs kitchen w/ granite countertops, stainless steel appliances which include a full sized fridge/freezer combo, gas countertop stove & built in oven! There is also a good sized island with a breakfast bar that has seating for 4. The upstairs has 3 good sized bedrooms, the primary suite has a walk in closet & a stunning 5 piece ensuite w/ double sinks, a soaker tub & walk in tiled glass shower! The basement is unspoiled w/ roughed in plumbing for a bathroom & awaits your final touches. The west facing back yard has a deck, patio area w/ gazebo & a cement pad for parking ready for that garage! Great location only steps to a green space w/ walking trails, parks, close to Bishop David Motiuk K-9 school, Lewis Estate golf course & easy access to the Henday & WEM. (id:47041)
Property Details
|
MLS® Number
|
E4398884 |
|
Property Type
|
Single Family |
|
Neigbourhood
|
Stewart Greens |
|
Amenities Near By
|
Golf Course, Playground, Public Transit, Schools, Shopping |
|
Features
|
Lane, No Smoking Home |
|
Structure
|
Deck |
Building
|
Bathroom Total
|
3 |
|
Bedrooms Total
|
3 |
|
Appliances
|
Dishwasher, Dryer, Hood Fan, Oven - Built-in, Microwave, Stove, Washer, Window Coverings |
|
Basement Development
|
Unfinished |
|
Basement Type
|
Full (unfinished) |
|
Constructed Date
|
2018 |
|
Construction Style Attachment
|
Detached |
|
Fireplace Fuel
|
Gas |
|
Fireplace Present
|
Yes |
|
Fireplace Type
|
None |
|
Half Bath Total
|
1 |
|
Heating Type
|
Forced Air |
|
Stories Total
|
2 |
|
Size Interior
|
1630.5171 Sqft |
|
Type
|
House |
Parking
Land
|
Acreage
|
No |
|
Fence Type
|
Fence |
|
Land Amenities
|
Golf Course, Playground, Public Transit, Schools, Shopping |
|
Size Irregular
|
280.67 |
|
Size Total
|
280.67 M2 |
|
Size Total Text
|
280.67 M2 |
Rooms
| Level |
Type |
Length |
Width |
Dimensions |
|
Main Level |
Living Room |
|
|
7.42 4.55 |
|
Main Level |
Dining Room |
|
|
Measurements not available |
|
Main Level |
Kitchen |
|
|
4.80 3.79 |
|
Upper Level |
Primary Bedroom |
|
|
3.42 3.83 |
|
Upper Level |
Bedroom 2 |
|
|
2.87 2.93 |
|
Upper Level |
Bedroom 3 |
|
|
3.18 2.72 |



































