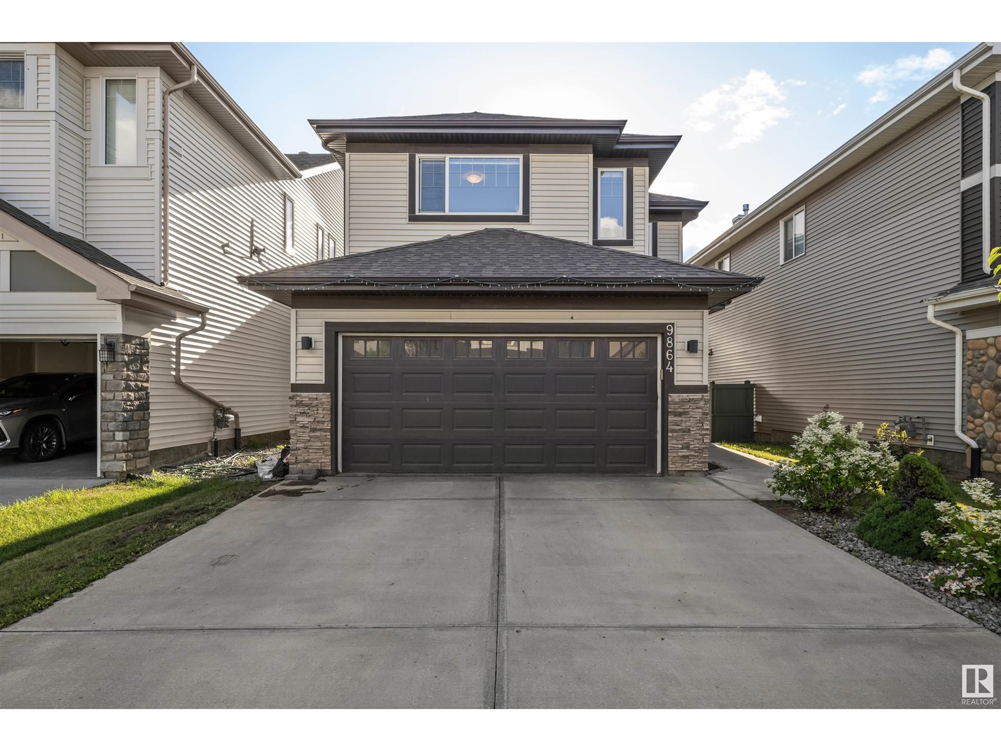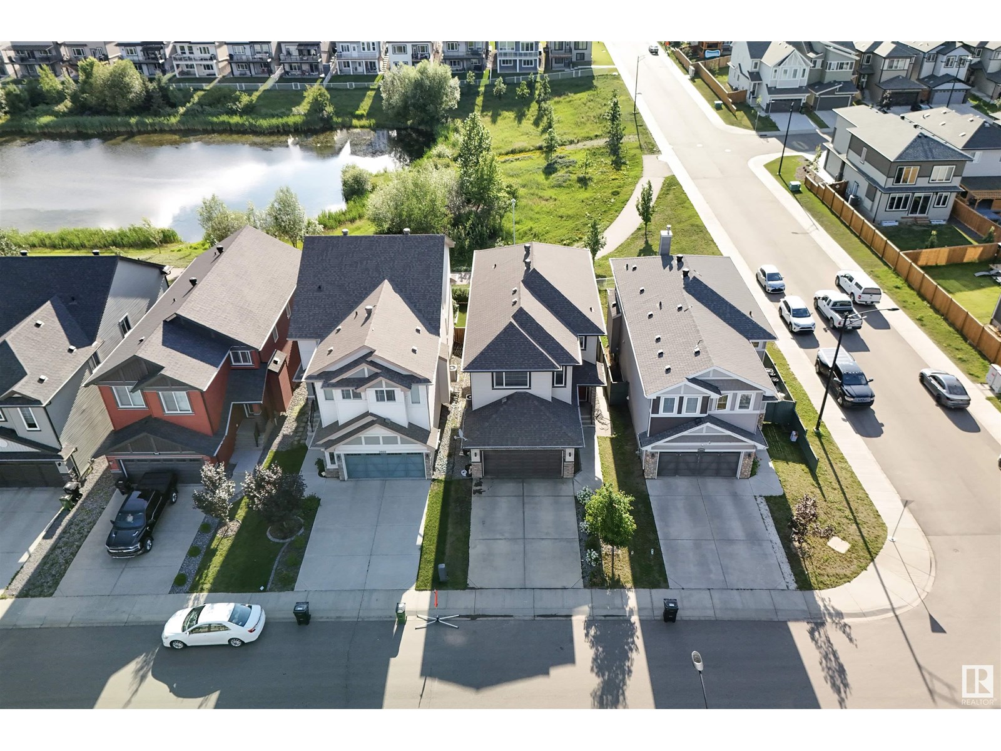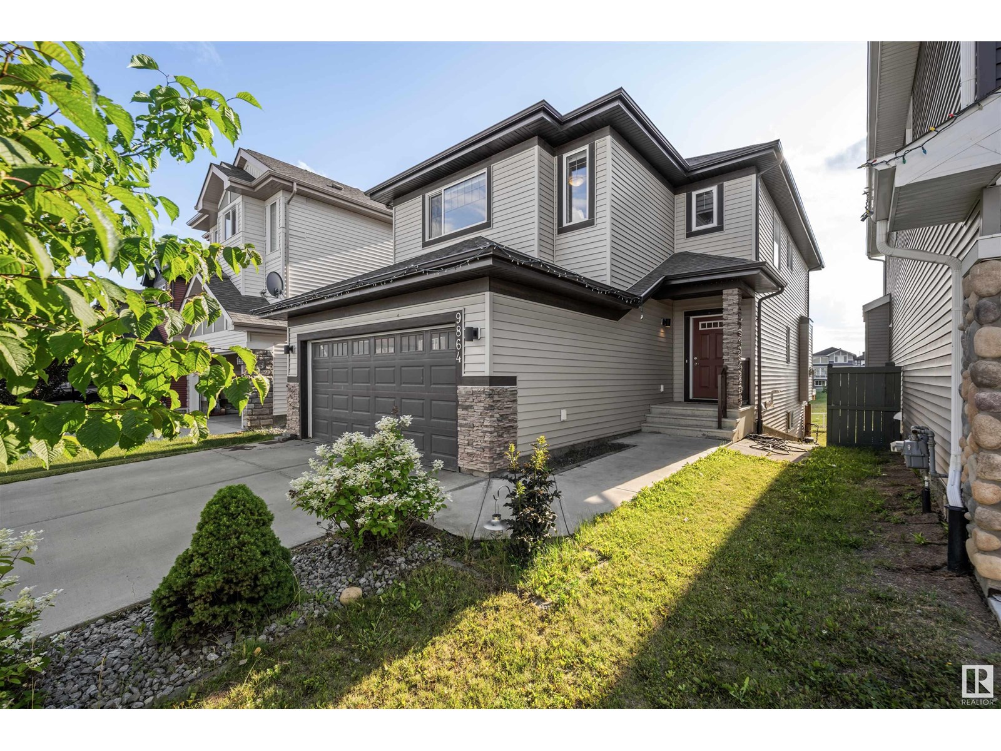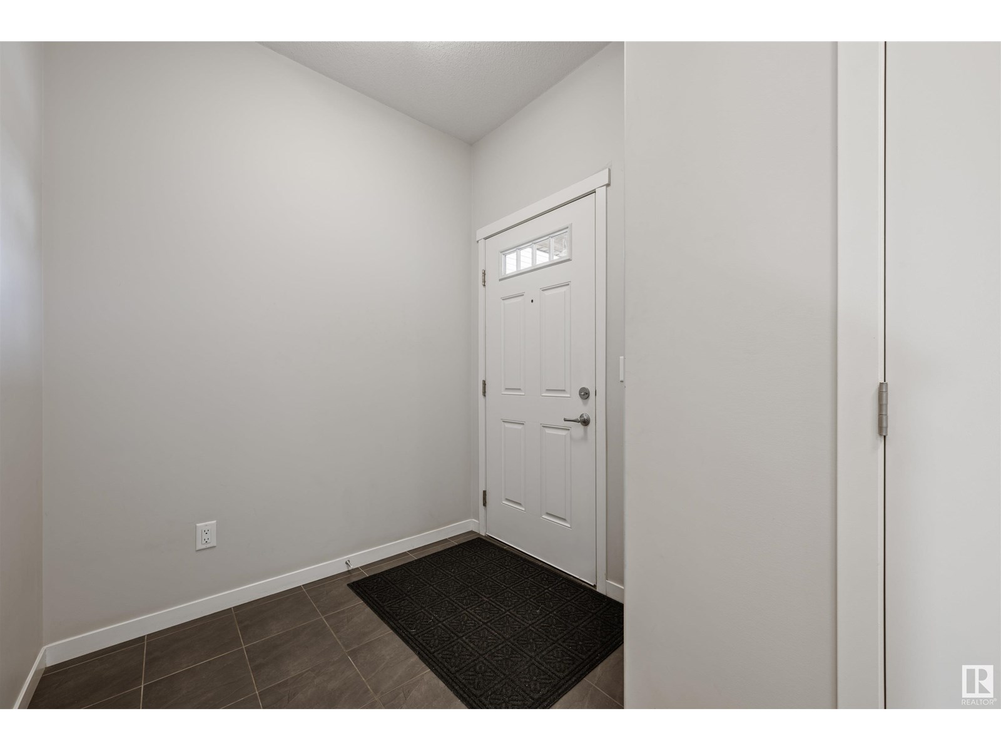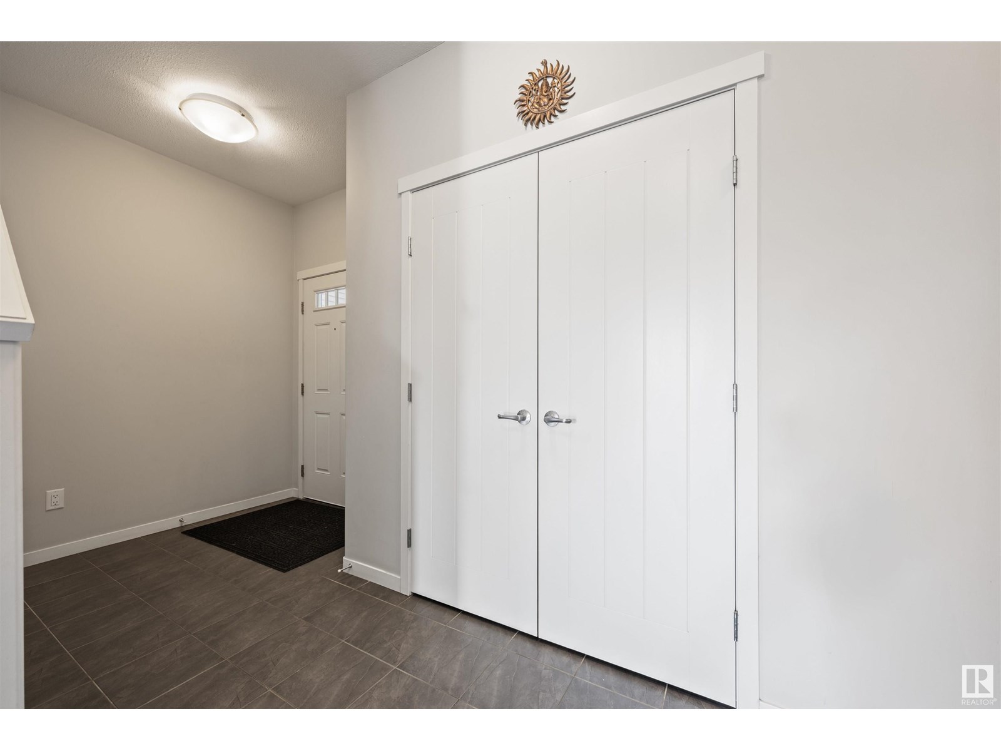5 Bedroom
3 Bathroom
2,429 ft2
Central Air Conditioning
Forced Air
$715,000
Welcome to this beautiful walkout family home in Secord, built by Coventry Homes and proudly cared for by its original owners. Backing onto a peaceful pond, this over 2,400 sqft home offers 5 bedrooms above grade, perfect for growing families, with a main floor bedroom and open den for guests, homework, or working from home. The heart of the home features a spacious, sunlit kitchen, dining area, and family room in an open-concept layout designed for everyday connection. Upstairs, you’ll find 4 generous bedrooms and a large bonus room with big windows, perfect for movie nights or playtime. The primary suite is a quiet retreat with beautiful pond views. The walkout basement is ready for your future development, whether that’s a rec. room, home gym, or additional space for the kids. With central A/C, a family-friendly layout, and one of Secord’s best locations, this is a place to settle in, grow, and make lasting memories. (id:47041)
Property Details
|
MLS® Number
|
E4449346 |
|
Property Type
|
Single Family |
|
Neigbourhood
|
Secord |
|
Amenities Near By
|
Park, Playground, Schools, Shopping |
|
Features
|
See Remarks, Park/reserve |
|
Parking Space Total
|
4 |
|
Structure
|
Deck |
Building
|
Bathroom Total
|
3 |
|
Bedrooms Total
|
5 |
|
Amenities
|
Ceiling - 10ft |
|
Appliances
|
Dishwasher, Dryer, Garage Door Opener Remote(s), Garage Door Opener, Microwave Range Hood Combo, Refrigerator, Stove, Washer, See Remarks |
|
Basement Development
|
Unfinished |
|
Basement Features
|
Walk Out |
|
Basement Type
|
Full (unfinished) |
|
Constructed Date
|
2017 |
|
Construction Style Attachment
|
Detached |
|
Cooling Type
|
Central Air Conditioning |
|
Half Bath Total
|
1 |
|
Heating Type
|
Forced Air |
|
Stories Total
|
2 |
|
Size Interior
|
2,429 Ft2 |
|
Type
|
House |
Parking
Land
|
Acreage
|
No |
|
Fence Type
|
Fence |
|
Land Amenities
|
Park, Playground, Schools, Shopping |
|
Size Irregular
|
369.07 |
|
Size Total
|
369.07 M2 |
|
Size Total Text
|
369.07 M2 |
|
Surface Water
|
Ponds |
Rooms
| Level |
Type |
Length |
Width |
Dimensions |
|
Main Level |
Living Room |
4.28 m |
4.7 m |
4.28 m x 4.7 m |
|
Main Level |
Dining Room |
3.34 m |
2.69 m |
3.34 m x 2.69 m |
|
Main Level |
Kitchen |
3.34 m |
3.98 m |
3.34 m x 3.98 m |
|
Main Level |
Den |
4.17 m |
3.94 m |
4.17 m x 3.94 m |
|
Main Level |
Bedroom 2 |
3.34 m |
2.71 m |
3.34 m x 2.71 m |
|
Upper Level |
Primary Bedroom |
4.07 m |
3.66 m |
4.07 m x 3.66 m |
|
Upper Level |
Bedroom 3 |
2.99 m |
3.93 m |
2.99 m x 3.93 m |
|
Upper Level |
Bedroom 4 |
3.2 m |
2.76 m |
3.2 m x 2.76 m |
|
Upper Level |
Bonus Room |
5.8 m |
3.76 m |
5.8 m x 3.76 m |
|
Upper Level |
Bedroom 5 |
3.2 m |
2.74 m |
3.2 m x 2.74 m |
|
Upper Level |
Laundry Room |
2.86 m |
2.36 m |
2.86 m x 2.36 m |
https://www.realtor.ca/real-estate/28647443/9864-222-st-nw-edmonton-secord
