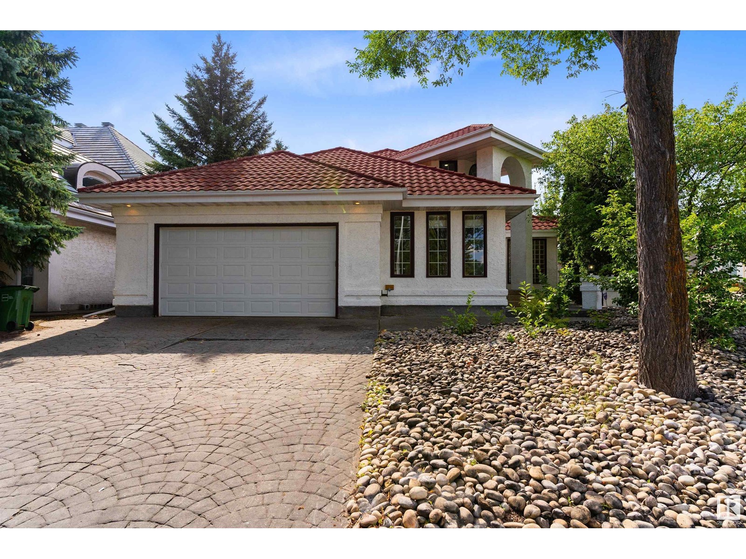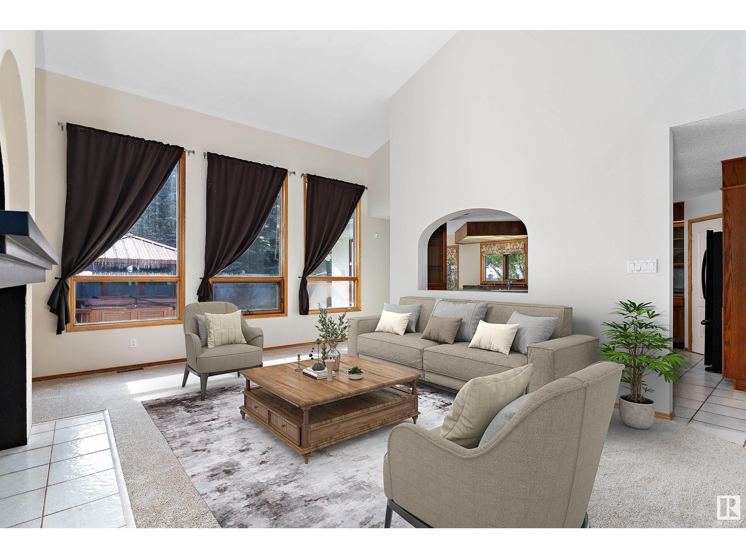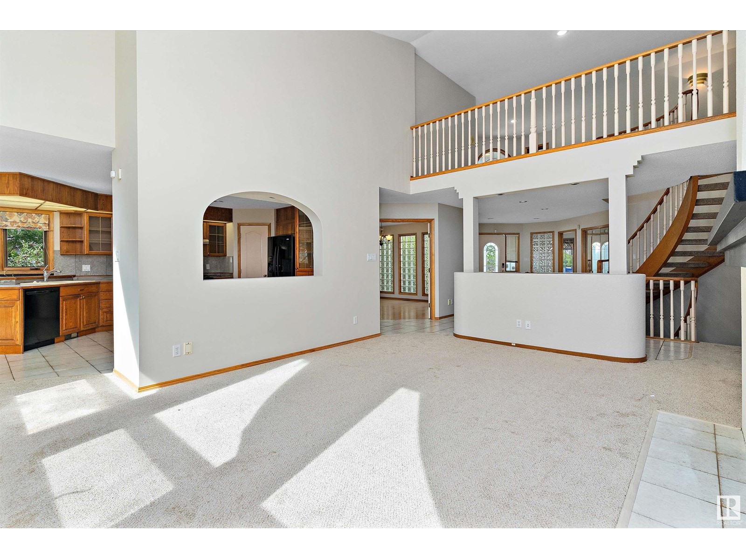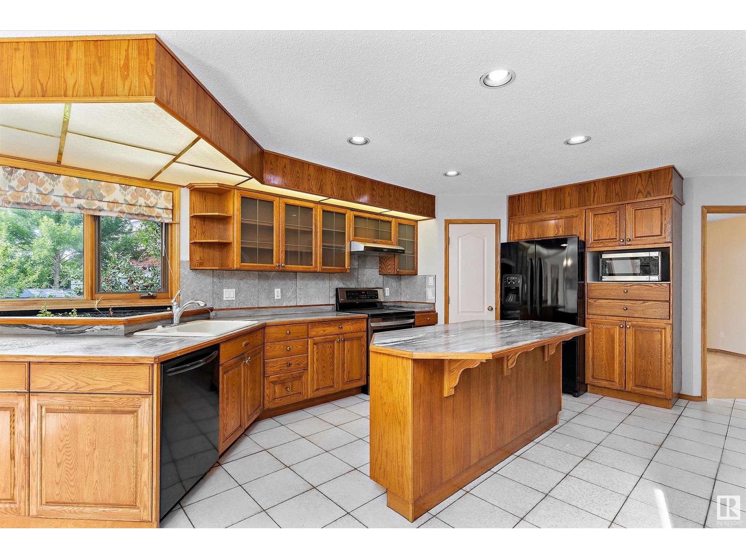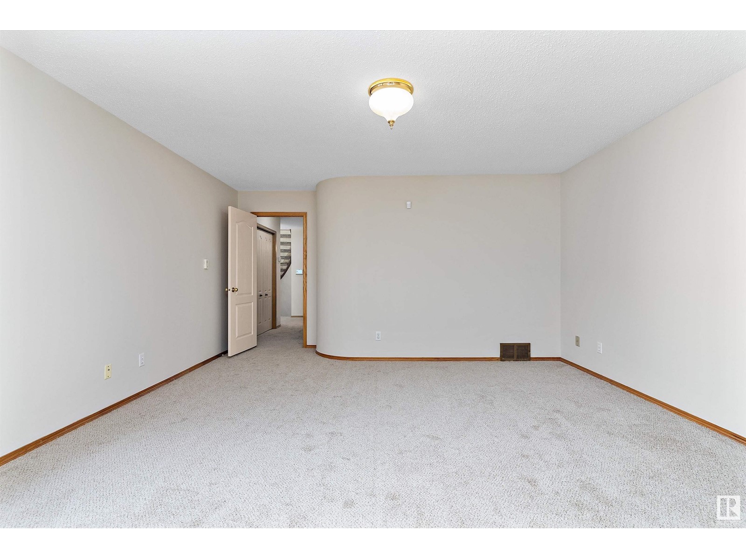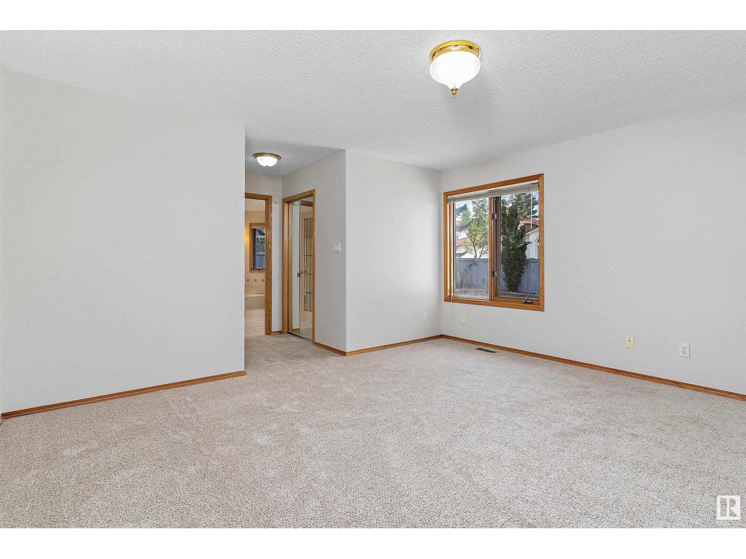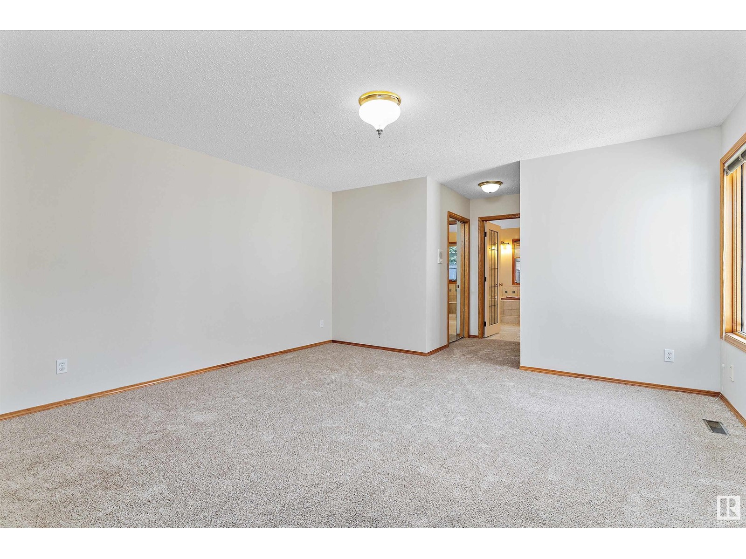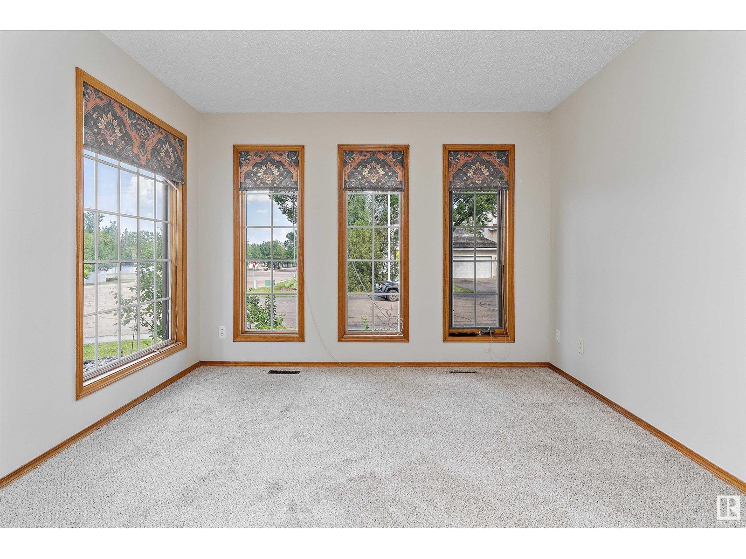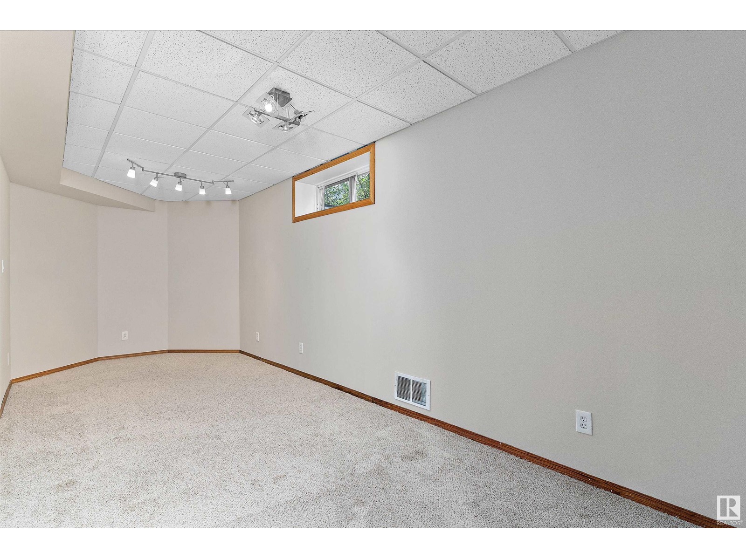5 Bedroom
3 Bathroom
2889.1412 sqft
Bungalow
Fireplace
Central Air Conditioning
Forced Air
$750,000
Beautiful 2,889 sq. ft. bungalow in highly sought-after Carter Crest in Southwest Edmonton. This spacious home boasts 5 bedrooms, 2 den/flex space ideal for a home office or formal dining room, 3 baths, and a great room with vaulted ceiling, cozy gas fireplace and wet bar. The grand spiral staircase leads to a 400 sq. ft loft, open to below. Massive kitchen with plenty of storage and prep space perfect for the home chef and dining area with access to backyard. Spacious primary suite has a luxurious 5-piece ensuite with a large soaker tub, dual vanities and a standup shower. Fully finished basement includes 2 additional bedrooms, second den, rec room, and a full bath, making it perfect for guests or family entertainment. Recent upgrades include new furnace (2024), brand new carpet and fresh paint throughout. The beautiful backyard features a deck, green space and fruit trees creating a perfect outdoor retreat. Don't miss out on this exceptional home! (id:47041)
Property Details
|
MLS® Number
|
E4406391 |
|
Property Type
|
Single Family |
|
Neigbourhood
|
Carter Crest |
|
Amenities Near By
|
Golf Course, Playground, Public Transit, Schools, Shopping |
|
Community Features
|
Public Swimming Pool |
|
Features
|
Cul-de-sac, No Back Lane, Park/reserve |
|
Parking Space Total
|
4 |
|
Structure
|
Deck |
Building
|
Bathroom Total
|
3 |
|
Bedrooms Total
|
5 |
|
Appliances
|
Dishwasher, Dryer, Hood Fan, Microwave, Refrigerator, Storage Shed, Stove, Washer, Window Coverings |
|
Architectural Style
|
Bungalow |
|
Basement Development
|
Finished |
|
Basement Type
|
Full (finished) |
|
Constructed Date
|
1990 |
|
Construction Style Attachment
|
Detached |
|
Cooling Type
|
Central Air Conditioning |
|
Fire Protection
|
Smoke Detectors |
|
Fireplace Fuel
|
Electric |
|
Fireplace Present
|
Yes |
|
Fireplace Type
|
Unknown |
|
Heating Type
|
Forced Air |
|
Stories Total
|
1 |
|
Size Interior
|
2889.1412 Sqft |
|
Type
|
House |
Parking
Land
|
Acreage
|
No |
|
Fence Type
|
Fence |
|
Land Amenities
|
Golf Course, Playground, Public Transit, Schools, Shopping |
Rooms
| Level |
Type |
Length |
Width |
Dimensions |
|
Basement |
Bedroom 4 |
4.69 m |
2.68 m |
4.69 m x 2.68 m |
|
Basement |
Bedroom 5 |
6.54 m |
2.8 m |
6.54 m x 2.8 m |
|
Basement |
Recreation Room |
9.46 m |
4.19 m |
9.46 m x 4.19 m |
|
Basement |
Laundry Room |
2.19 m |
1.86 m |
2.19 m x 1.86 m |
|
Main Level |
Living Room |
5.6 m |
4.25 m |
5.6 m x 4.25 m |
|
Main Level |
Dining Room |
3.11 m |
3.04 m |
3.11 m x 3.04 m |
|
Main Level |
Kitchen |
5.88 m |
4.52 m |
5.88 m x 4.52 m |
|
Main Level |
Primary Bedroom |
5.08 m |
4.56 m |
5.08 m x 4.56 m |
|
Main Level |
Bedroom 2 |
3.85 m |
3.19 m |
3.85 m x 3.19 m |
|
Main Level |
Bedroom 3 |
4.69 m |
4.07 m |
4.69 m x 4.07 m |
|
Upper Level |
Loft |
7.37 m |
6.35 m |
7.37 m x 6.35 m |
