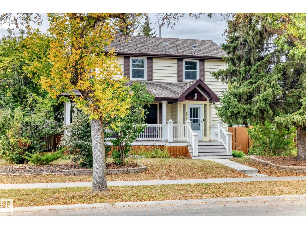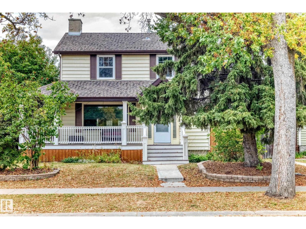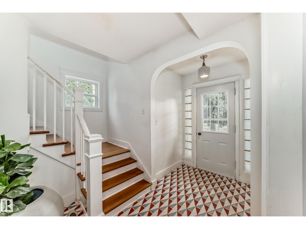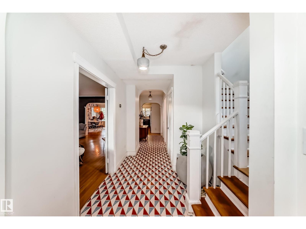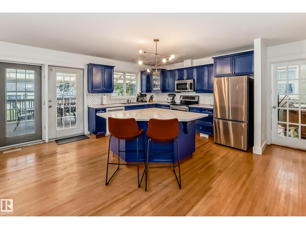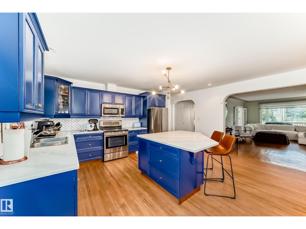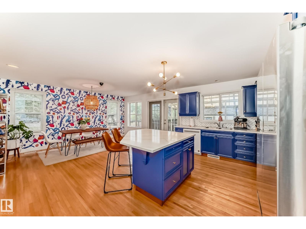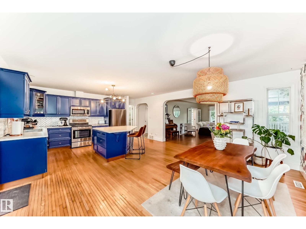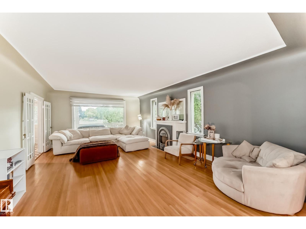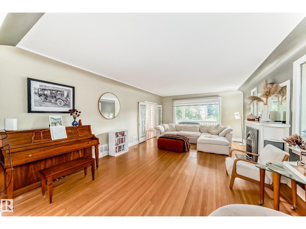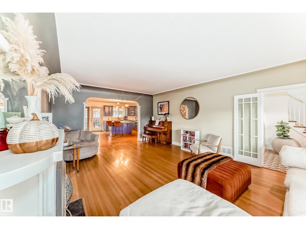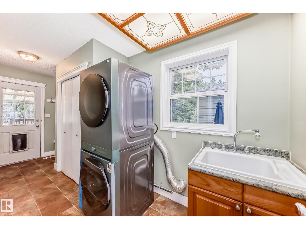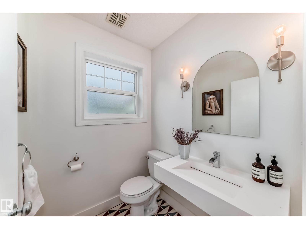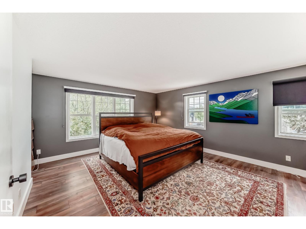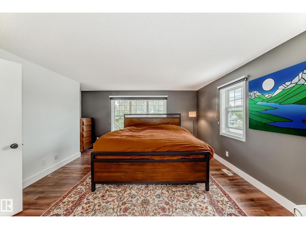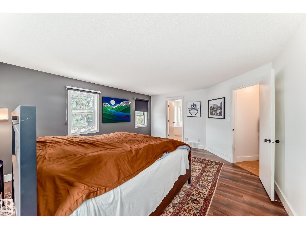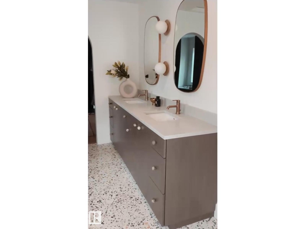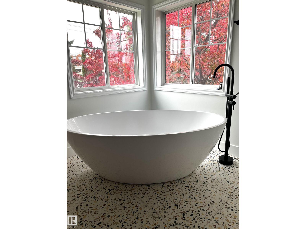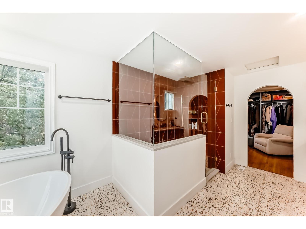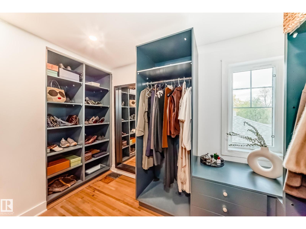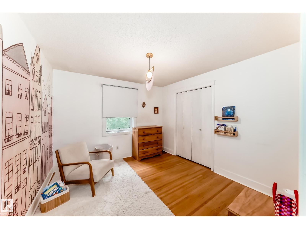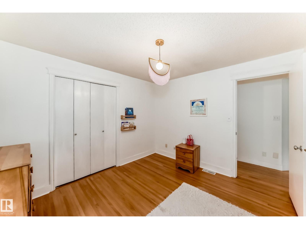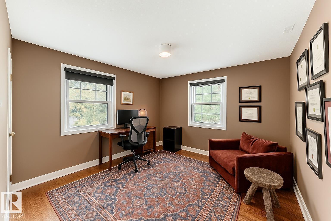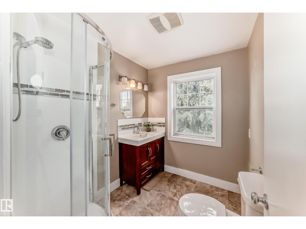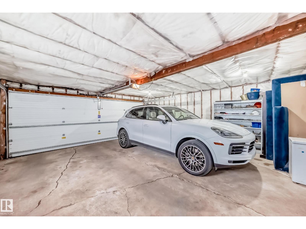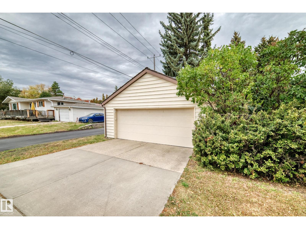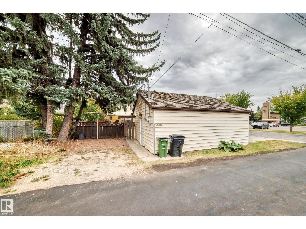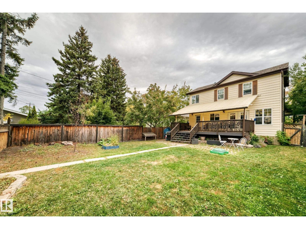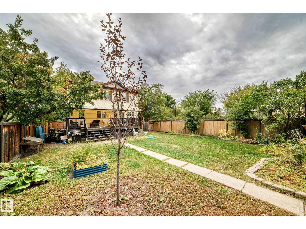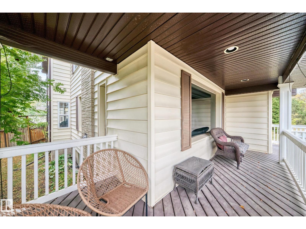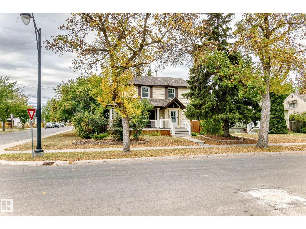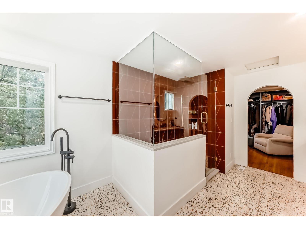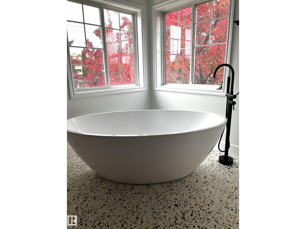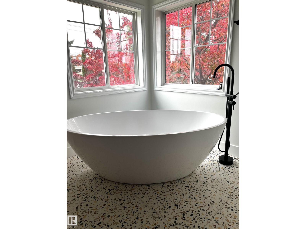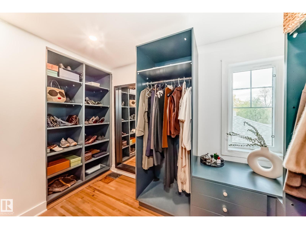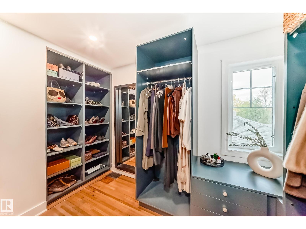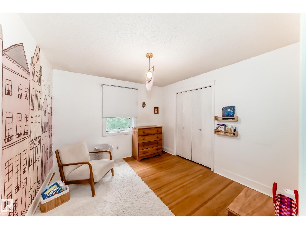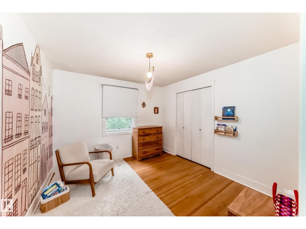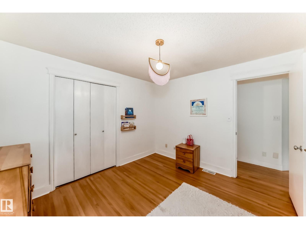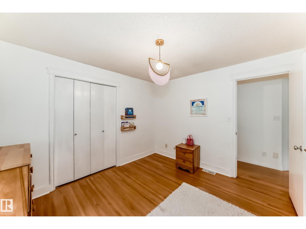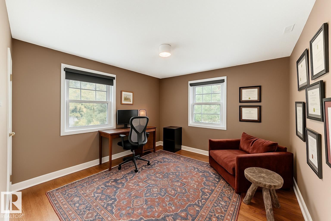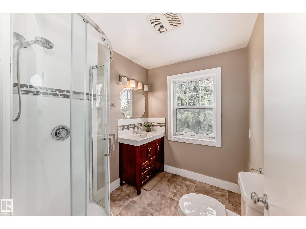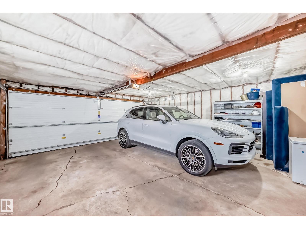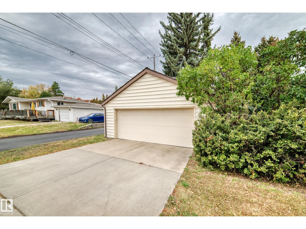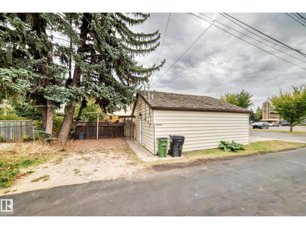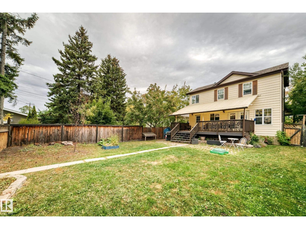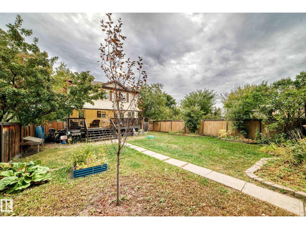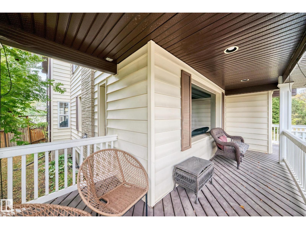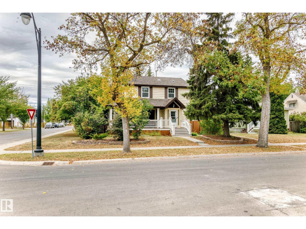3 Bedroom
4 Bathroom
2,240 ft2
Fireplace
Forced Air
$784,900
Sought-after Crestwood location! This Ackard substantially renovated 2-storey offers 2,238 sq ft of bright, inviting living space, perfectly designed for a large family. Nestled on a 45 x 150 ft lot with mature trees, covered deck, and a 23 x 24 ft detached garage, it blends charm and functionality. Inside, discover spacious rooms, a fantastic flowing layout, and a cheerful ambiance filled with natural light. The home features an amazing kitchen with granite counters, nearly new appliances and spacious eat-in dining & convenient mudroom. 3 generous bedrooms, including a dream master suite with a stunning newly renovated ensuite showcasing a walk-in shower, free-standing tub, and dual vanity, oversized walk-in with organizers. A modern fully finished basement adds even more living space and 4th full bath. Newer Windows, Furnace and Air Conditioning. Desirable location, steps from top-rated schools, scenic trails, and vibrant amenities—making this the perfect blend of style, comfort, and convenience. (id:47041)
Property Details
|
MLS® Number
|
E4459444 |
|
Property Type
|
Single Family |
|
Neigbourhood
|
Crestwood |
|
Amenities Near By
|
Schools, Shopping |
|
Features
|
Corner Site, Paved Lane, Subdividable Lot, Level |
|
Parking Space Total
|
5 |
|
Structure
|
Deck |
Building
|
Bathroom Total
|
4 |
|
Bedrooms Total
|
3 |
|
Amenities
|
Vinyl Windows |
|
Appliances
|
Dishwasher, Dryer, Freezer, Garage Door Opener, Microwave Range Hood Combo, Refrigerator, Stove, Central Vacuum, Washer |
|
Basement Development
|
Finished |
|
Basement Type
|
Full (finished) |
|
Constructed Date
|
1950 |
|
Construction Style Attachment
|
Detached |
|
Fire Protection
|
Smoke Detectors |
|
Fireplace Fuel
|
Gas |
|
Fireplace Present
|
Yes |
|
Fireplace Type
|
Insert |
|
Half Bath Total
|
1 |
|
Heating Type
|
Forced Air |
|
Stories Total
|
2 |
|
Size Interior
|
2,240 Ft2 |
|
Type
|
House |
Parking
|
Detached Garage
|
|
|
Oversize
|
|
|
Parking Pad
|
|
Land
|
Acreage
|
No |
|
Fence Type
|
Fence |
|
Land Amenities
|
Schools, Shopping |
|
Size Irregular
|
673.5 |
|
Size Total
|
673.5 M2 |
|
Size Total Text
|
673.5 M2 |
Rooms
| Level |
Type |
Length |
Width |
Dimensions |
|
Basement |
Family Room |
6.26 m |
4.17 m |
6.26 m x 4.17 m |
|
Main Level |
Living Room |
6.55 m |
4.43 m |
6.55 m x 4.43 m |
|
Main Level |
Dining Room |
4.96 m |
1.84 m |
4.96 m x 1.84 m |
|
Main Level |
Kitchen |
4.96 m |
3.35 m |
4.96 m x 3.35 m |
|
Main Level |
Mud Room |
5.01 m |
1.64 m |
5.01 m x 1.64 m |
|
Main Level |
Pantry |
1.72 m |
1.55 m |
1.72 m x 1.55 m |
|
Upper Level |
Primary Bedroom |
4.28 m |
5.28 m |
4.28 m x 5.28 m |
|
Upper Level |
Bedroom 2 |
3.13 m |
3.4 m |
3.13 m x 3.4 m |
|
Upper Level |
Bedroom 3 |
3.27 m |
3.48 m |
3.27 m x 3.48 m |
https://www.realtor.ca/real-estate/28912696/9902-148-st-nw-edmonton-crestwood
