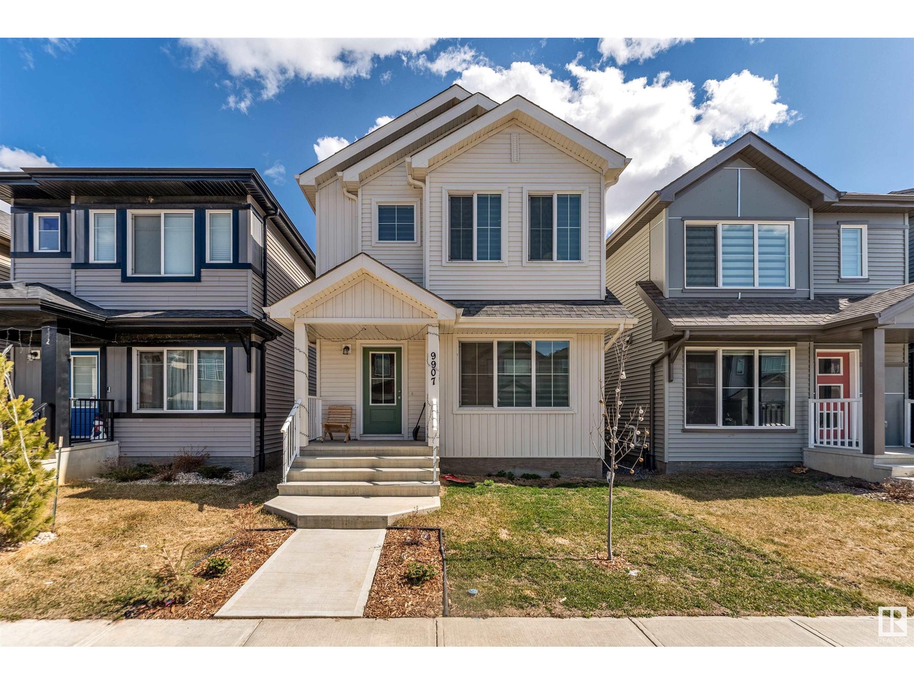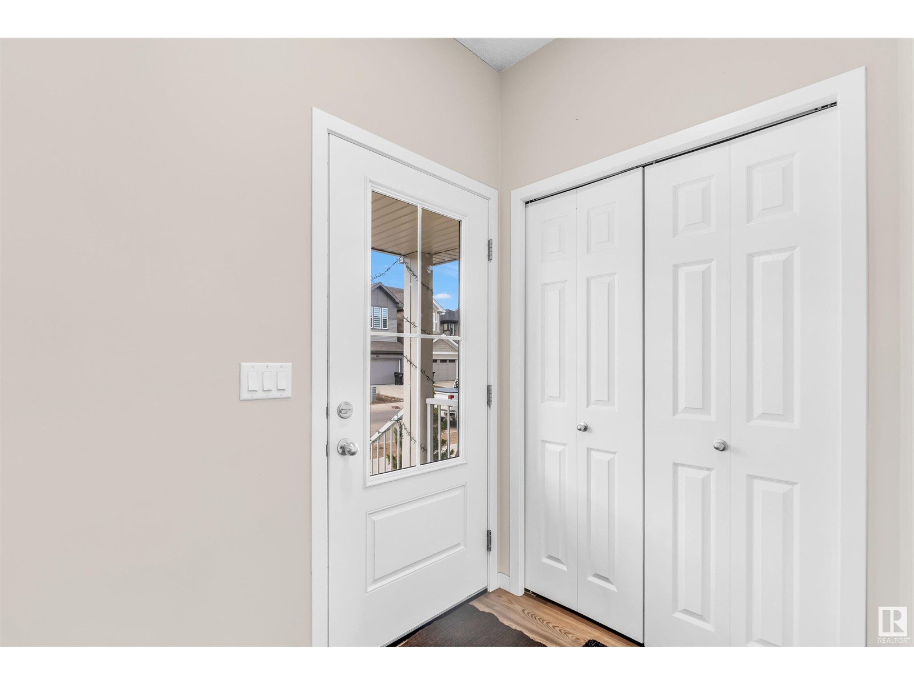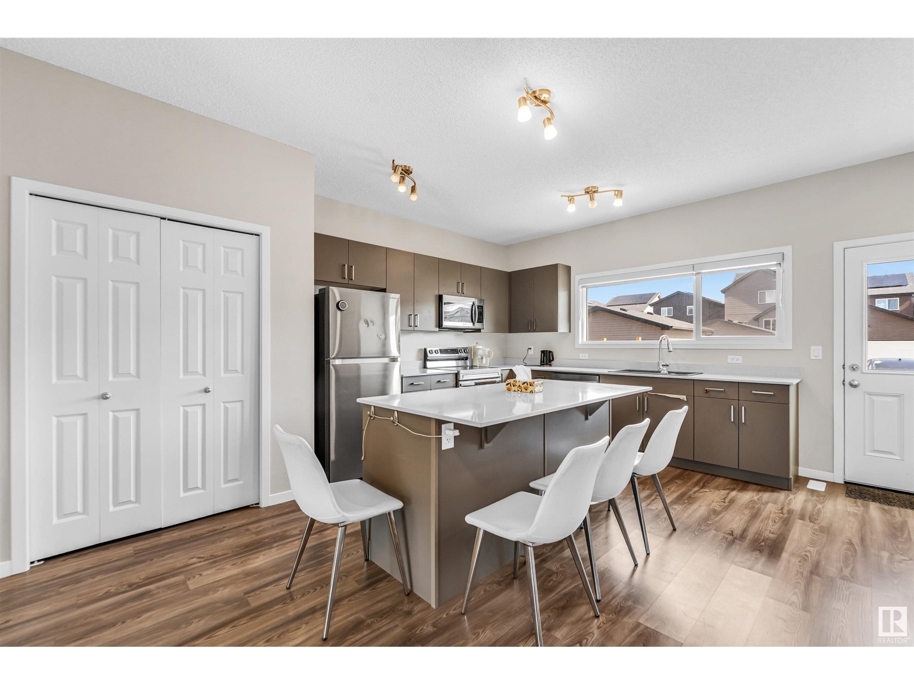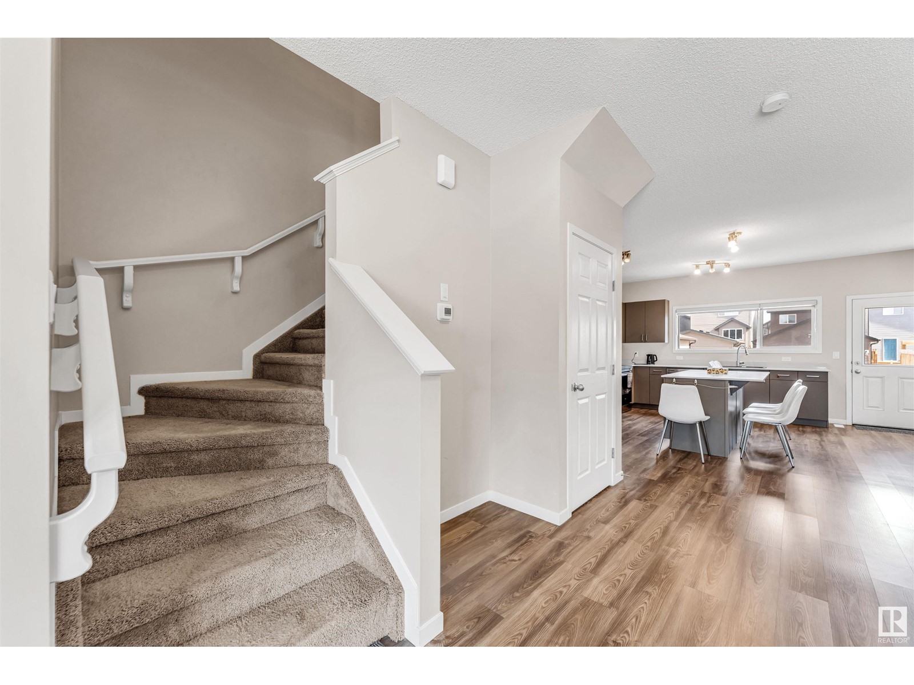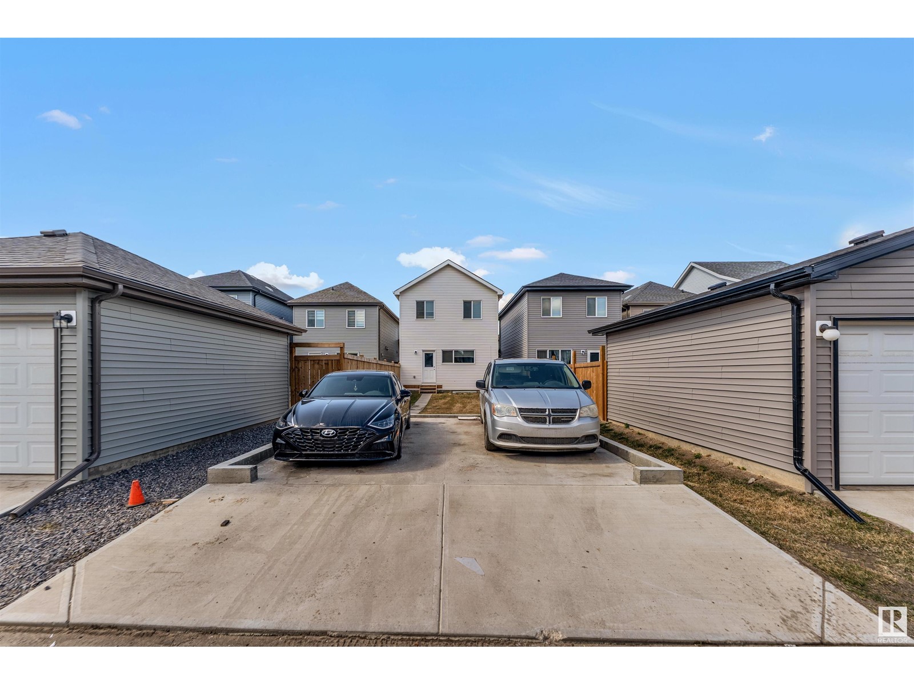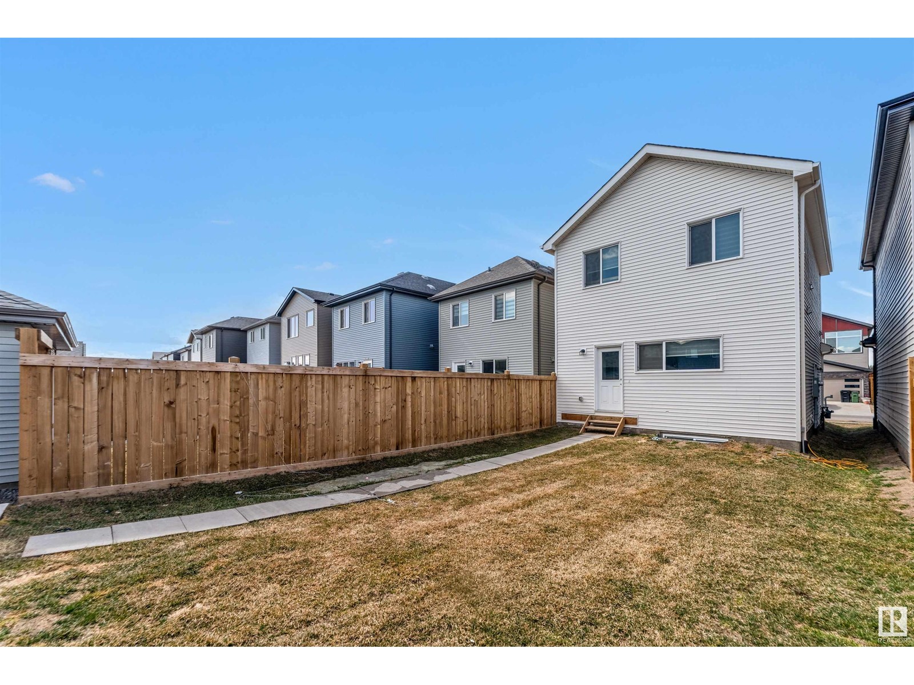3 Bedroom
3 Bathroom
1,490 ft2
Forced Air
$478,000
GORGEOUS 2 STOREY! Located in Secord, one of Edmonton’s newest west end communities. It features 3 bedrooms, 2.5 bathrooms, and a bright open-concept floor plan with over 1490.15 sq. ft. of fabulous living space. As you step inside, you'll immediately notice the abundance of natural light flooding the space, creating a warm and inviting atmosphere. The heart of this home is its bright rear kitchen, complete with a spacious island that's perfect for meal preparation and casual dining. For added convenience, this home features front and rear entry closets. Upstairs, you'll find 3 good-sized bedrooms along with a bonus room and e laundry. The primary bedroom includes a walk-in closet and a four-piece ensuite bathroom featuring a window for natural light. A Full bathroom completes the upper level. This home also features a SIDE ENTRANCE to the basement, perfect for future suite potential. This home is within walking distance from David Thomas King School, shopping, and restaurants. (id:47041)
Property Details
|
MLS® Number
|
E4431086 |
|
Property Type
|
Single Family |
|
Neigbourhood
|
Secord |
|
Amenities Near By
|
Playground, Schools, Shopping |
|
Features
|
No Animal Home, No Smoking Home |
Building
|
Bathroom Total
|
3 |
|
Bedrooms Total
|
3 |
|
Amenities
|
Ceiling - 9ft |
|
Appliances
|
Dishwasher, Dryer, Microwave Range Hood Combo, Refrigerator, Stove, Washer |
|
Basement Development
|
Unfinished |
|
Basement Type
|
Full (unfinished) |
|
Constructed Date
|
2022 |
|
Construction Style Attachment
|
Detached |
|
Half Bath Total
|
1 |
|
Heating Type
|
Forced Air |
|
Stories Total
|
2 |
|
Size Interior
|
1,490 Ft2 |
|
Type
|
House |
Parking
Land
|
Acreage
|
No |
|
Fence Type
|
Fence |
|
Land Amenities
|
Playground, Schools, Shopping |
|
Size Irregular
|
275.63 |
|
Size Total
|
275.63 M2 |
|
Size Total Text
|
275.63 M2 |
Rooms
| Level |
Type |
Length |
Width |
Dimensions |
|
Main Level |
Living Room |
|
|
13'2' x 11'3' |
|
Main Level |
Dining Room |
|
|
14'9' x 13'4' |
|
Main Level |
Kitchen |
|
|
19' x 17'5' |
|
Upper Level |
Primary Bedroom |
|
|
10'8' x 10'6' |
|
Upper Level |
Bedroom 2 |
|
|
9'3' x 11'4' |
|
Upper Level |
Bedroom 3 |
|
|
9'4' x 11'3' |
|
Upper Level |
Bonus Room |
|
|
14'6' x 9'5' |
https://www.realtor.ca/real-estate/28175398/9907-227-st-nw-nw-edmonton-secord
