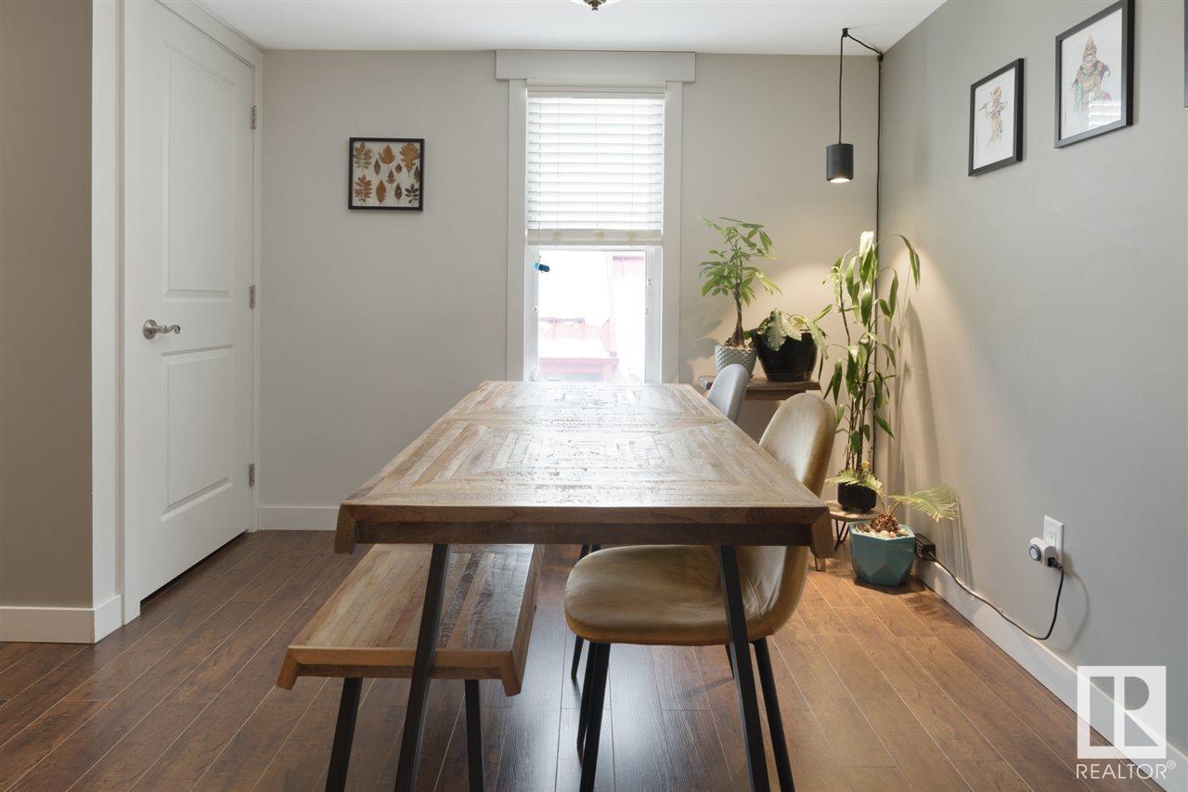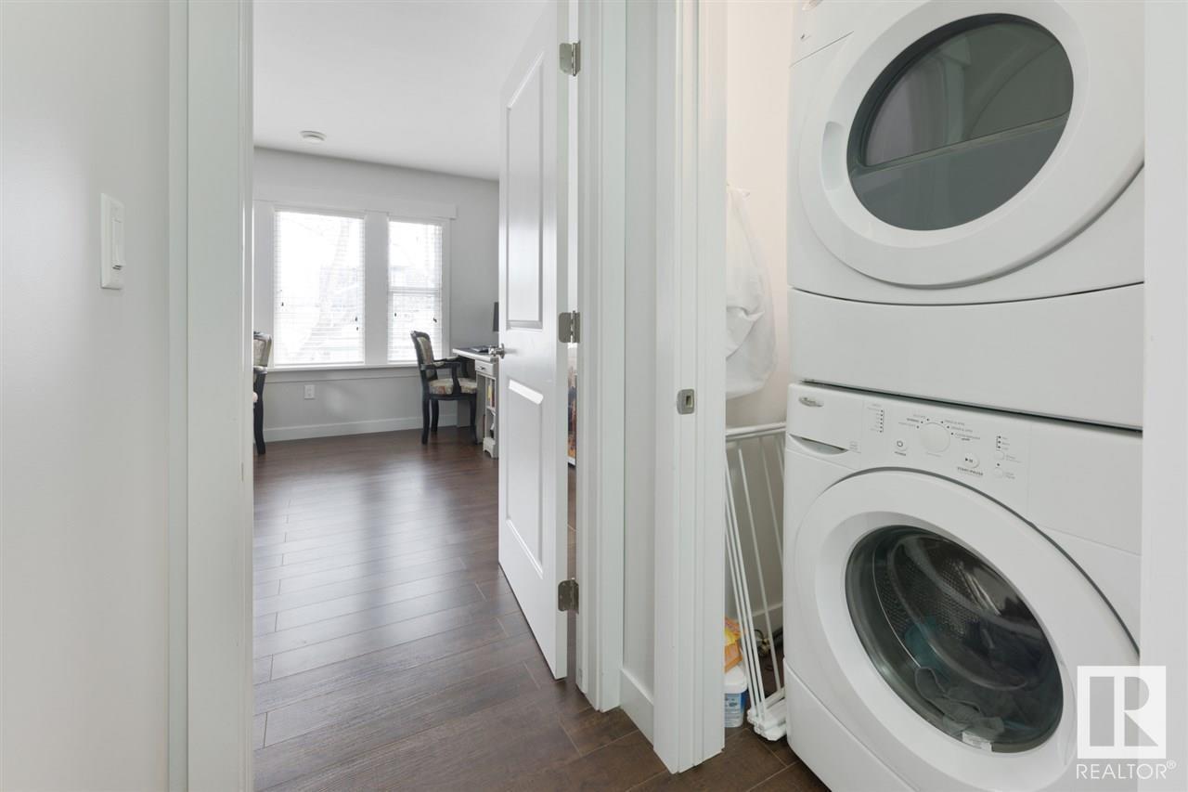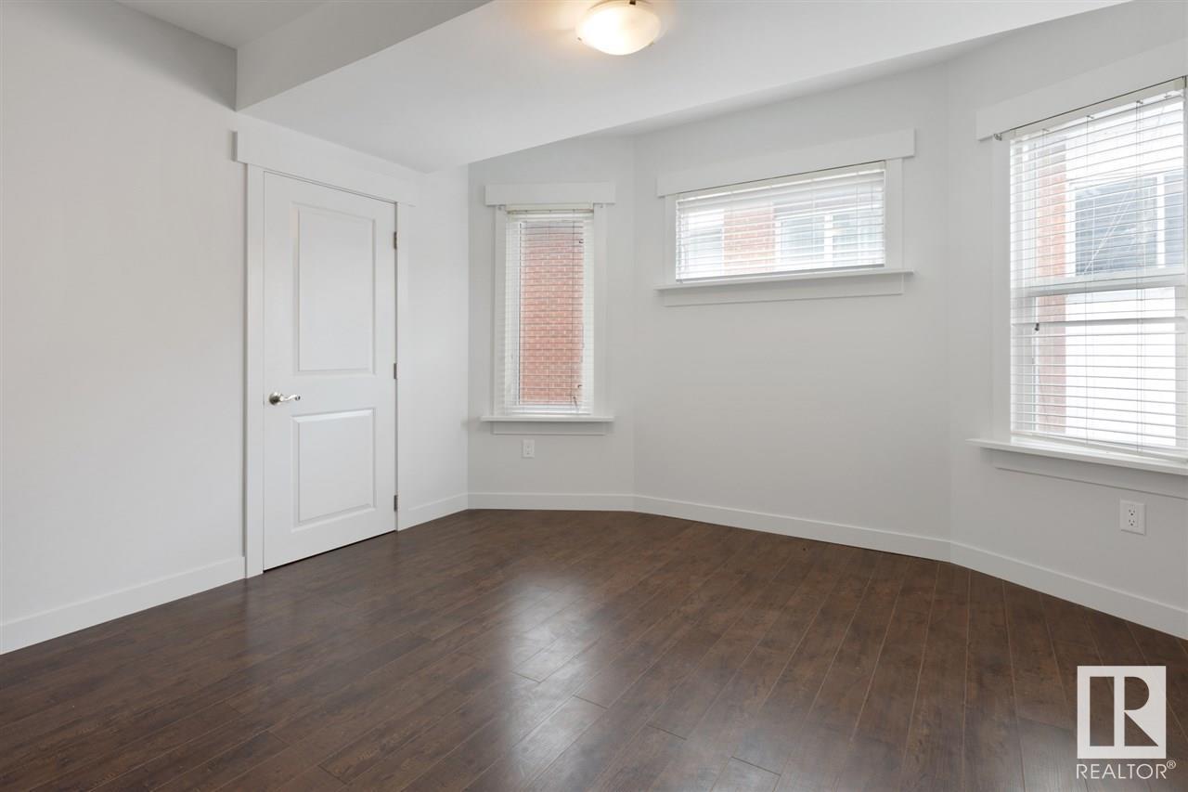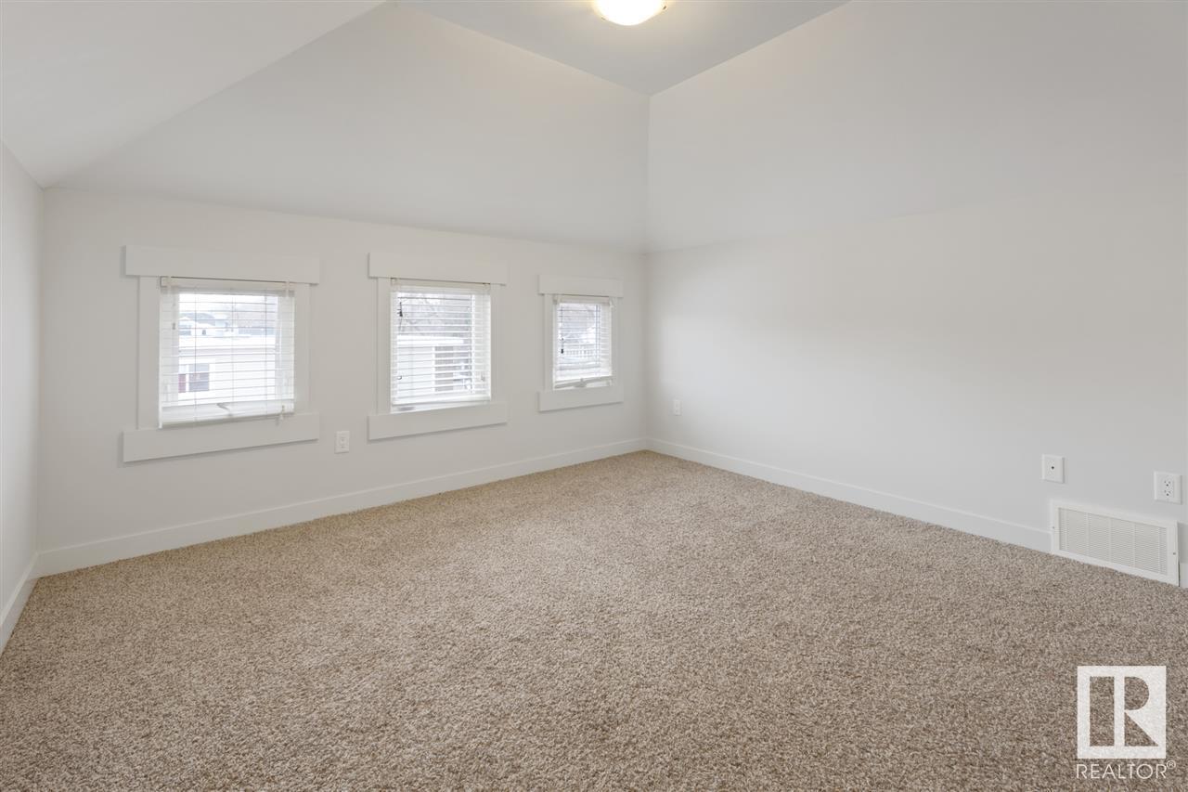10 Bedroom
8 Bathroom
4,022 ft2
Forced Air, See Remarks
$1,150,000
Located in one of the TOP communities in Edmonton just off Whyte Ave! Convenient access to the U of A, River Valley, Downtown, Whyte Ave and within walking distance to enjoy Edmonton's top walking trails. This TURNKEY 4 PLEX is one of the HOTTEST Investment Properties to hit the market. The area has the lowest Vacancies in the city, combined with great Tenant Profile. Any vacancies have been filled within 48 hours of listing. Units are above average size which makes them extremely sought after. This property is fully tenanted and Cashflow's so well it will pay for your Beach Vacations each month! With NEW waterlines, sewer lines, furnaces (2010), windows, kitchens, flooring, and paint. Spray foam insulation all the way from the basement to the attic making your energy bills surprisingly low. As you walk into each suite, you will notice the 9' ceilings, spacious floor plans, a total of 10 bedrooms, 7 bathrooms, south facing balconies. 8 parking stalls, strong tenant profile & excellent monthly cash flow. (id:47041)
Property Details
|
MLS® Number
|
E4435964 |
|
Property Type
|
Single Family |
|
Neigbourhood
|
Strathcona |
|
Amenities Near By
|
Playground, Public Transit, Schools, Shopping, Ski Hill |
|
Features
|
See Remarks, Flat Site, Lane |
|
Parking Space Total
|
8 |
|
Structure
|
Deck |
Building
|
Bathroom Total
|
8 |
|
Bedrooms Total
|
10 |
|
Amenities
|
Ceiling - 9ft |
|
Appliances
|
Dishwasher, Dryer, Refrigerator, Stove, Washer, See Remarks, Two Stoves, Two Washers |
|
Basement Development
|
Finished |
|
Basement Type
|
Full (finished) |
|
Constructed Date
|
1917 |
|
Construction Style Attachment
|
Attached |
|
Fire Protection
|
Smoke Detectors |
|
Half Bath Total
|
1 |
|
Heating Type
|
Forced Air, See Remarks |
|
Stories Total
|
3 |
|
Size Interior
|
4,022 Ft2 |
|
Type
|
Fourplex |
Parking
Land
|
Acreage
|
No |
|
Fence Type
|
Not Fenced |
|
Land Amenities
|
Playground, Public Transit, Schools, Shopping, Ski Hill |
|
Size Irregular
|
722.32 |
|
Size Total
|
722.32 M2 |
|
Size Total Text
|
722.32 M2 |
Rooms
| Level |
Type |
Length |
Width |
Dimensions |
|
Main Level |
Living Room |
|
|
Measurements not available |
|
Main Level |
Dining Room |
|
|
Measurements not available |
|
Main Level |
Kitchen |
|
|
Measurements not available |
|
Main Level |
Primary Bedroom |
|
|
Measurements not available |
|
Main Level |
Bedroom 2 |
|
|
Measurements not available |
|
Upper Level |
Bedroom 3 |
|
|
Measurements not available |
|
Upper Level |
Bedroom 4 |
|
|
Measurements not available |
|
Upper Level |
Bedroom 5 |
|
|
Measurements not available |
|
Upper Level |
Bedroom 6 |
|
|
Measurements not available |
|
Upper Level |
Additional Bedroom |
|
|
Measurements not available |
|
Upper Level |
Bedroom |
|
|
Measurements not available |
https://www.realtor.ca/real-estate/28298504/9921-85-av-nw-edmonton-strathcona















































