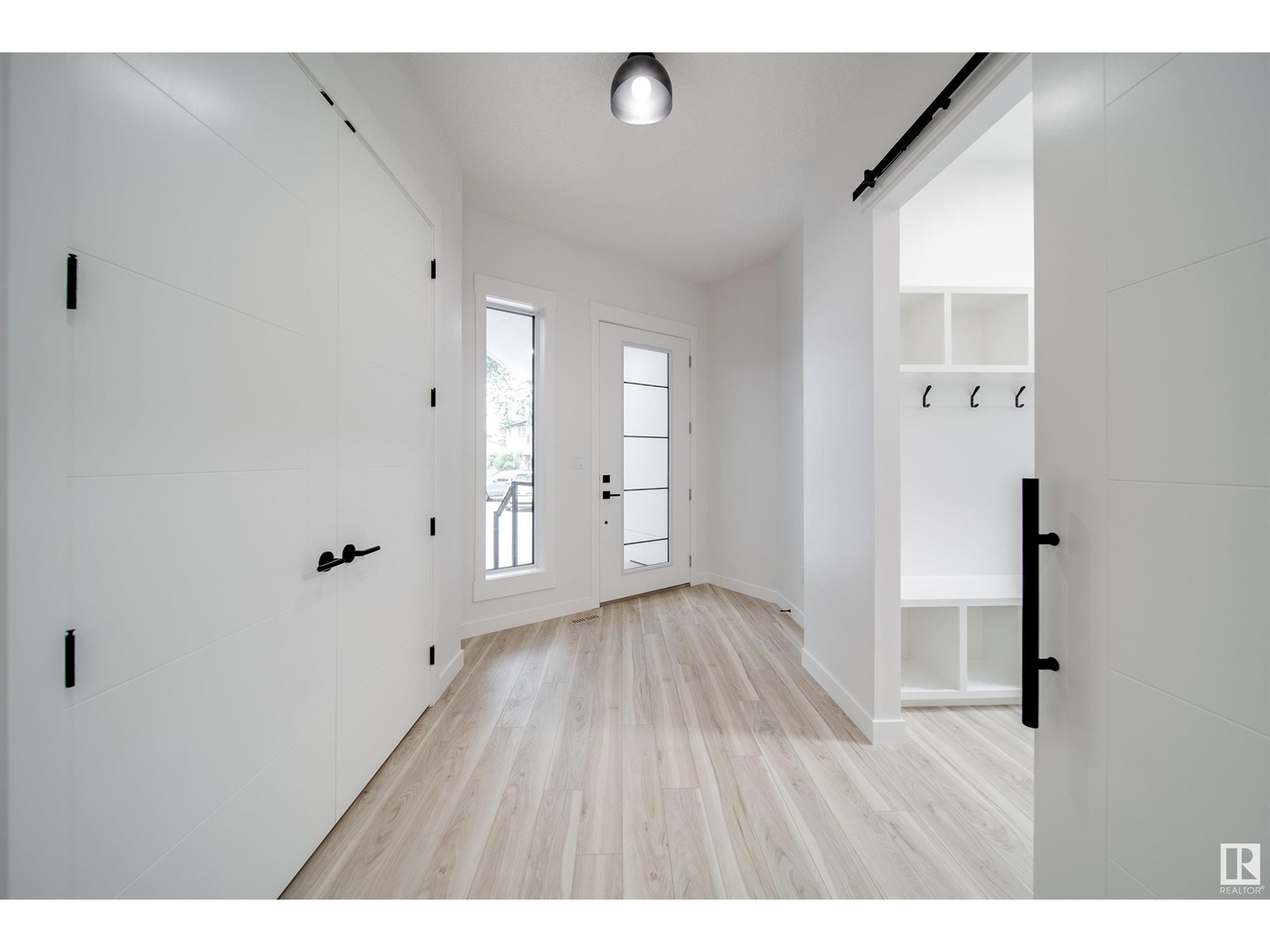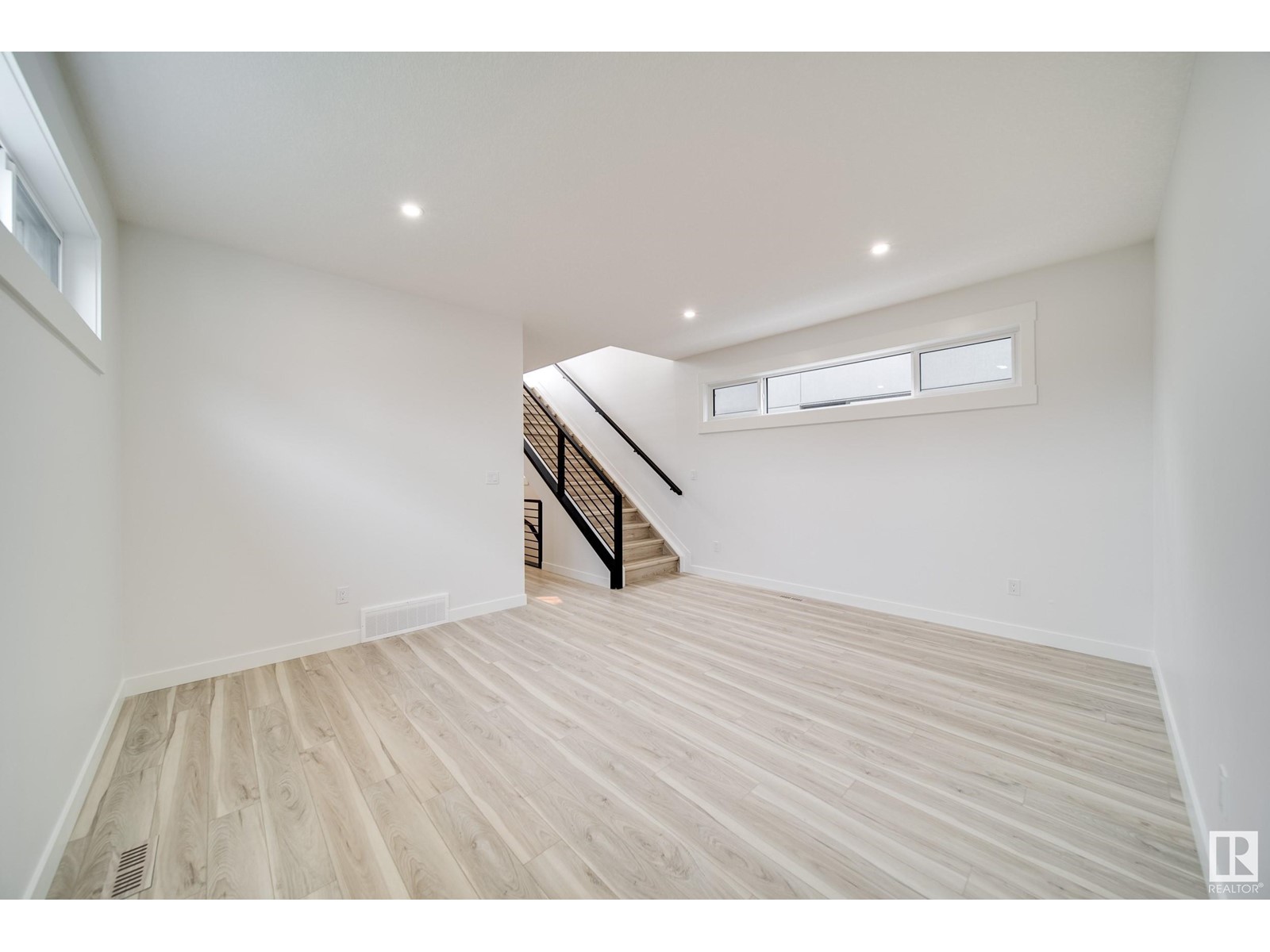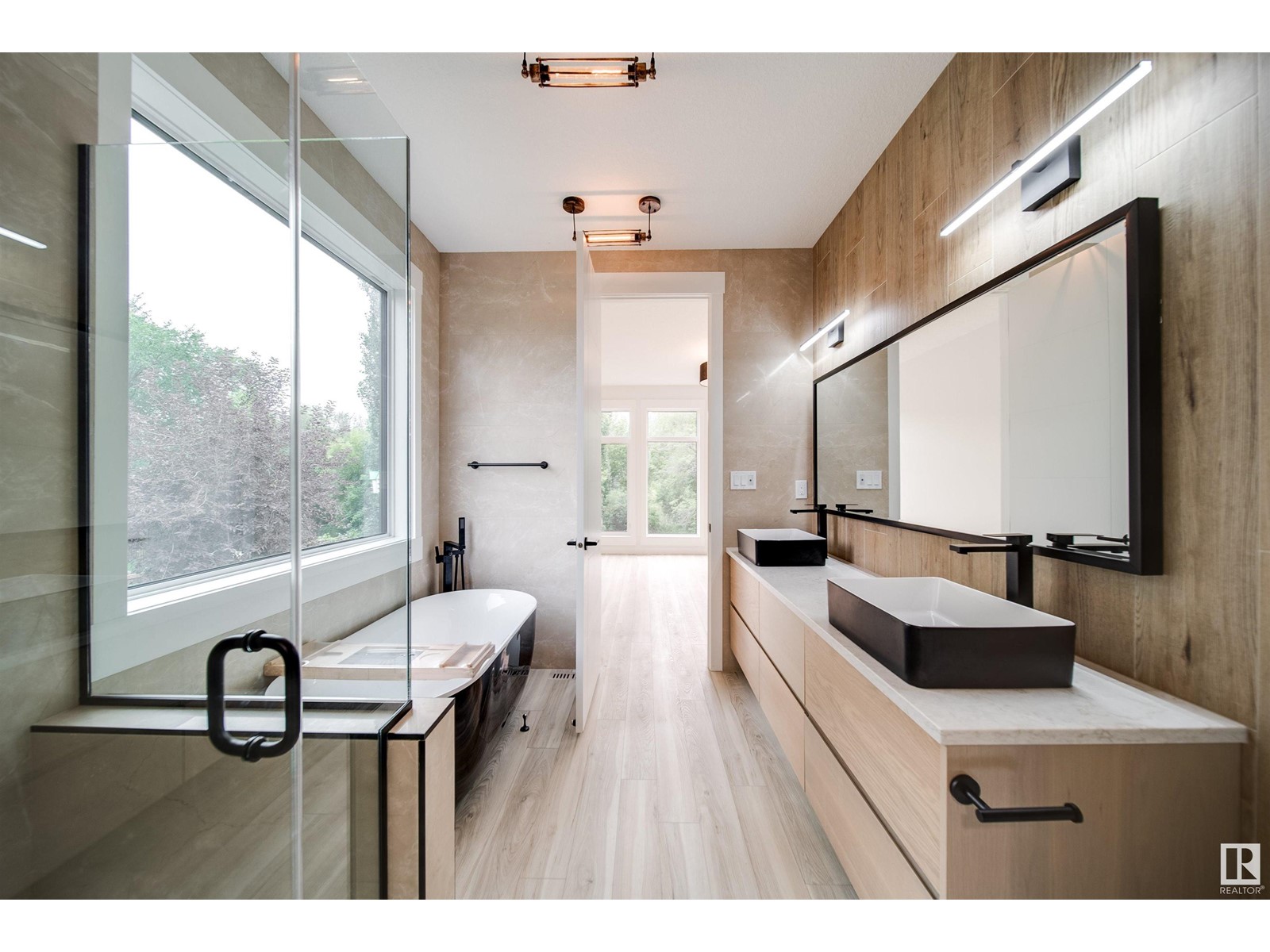3 Bedroom
3 Bathroom
2,670 ft2
Central Air Conditioning
Forced Air
$1,299,000
One of a kind 2670 sq ft 3 storey located in Riverdale. Welcome to this stunning home with a picturesque view of the river. This home features an open concept main floor, galley kitchen with SS appliances, large dining area, great sized living room, powder room, 10 ft ceilings, 8 ft doors and a deck. 2nd level features 3 large bedrooms, 2 bathrooms, loft, 9ft ceilings and laundry room. The large primary suite includes a walk in closet and a spa like en-suite. The third storey include a wonderful bonus room with access to your roof top patio over looking your exceptional yard and a one of kind view. This home is like no other situated on a large lot with access to your private beach, attached double garage, central A/C and so much more. (id:47041)
Property Details
|
MLS® Number
|
E4400676 |
|
Property Type
|
Single Family |
|
Neigbourhood
|
Riverdale |
|
Amenities Near By
|
Golf Course, Playground, Public Transit, Shopping |
|
Features
|
Private Setting, See Remarks, Ravine, Flat Site, No Animal Home, No Smoking Home |
|
Structure
|
Deck, Patio(s) |
|
View Type
|
Ravine View, Valley View |
Building
|
Bathroom Total
|
3 |
|
Bedrooms Total
|
3 |
|
Amenities
|
Ceiling - 10ft, Ceiling - 9ft |
|
Appliances
|
Dishwasher, Dryer, Garage Door Opener Remote(s), Garage Door Opener, Hood Fan, Microwave, Refrigerator, Gas Stove(s), Washer |
|
Basement Development
|
Unfinished |
|
Basement Type
|
Full (unfinished) |
|
Constructed Date
|
2022 |
|
Construction Style Attachment
|
Detached |
|
Cooling Type
|
Central Air Conditioning |
|
Fire Protection
|
Smoke Detectors |
|
Half Bath Total
|
1 |
|
Heating Type
|
Forced Air |
|
Stories Total
|
3 |
|
Size Interior
|
2,670 Ft2 |
|
Type
|
House |
Parking
Land
|
Acreage
|
No |
|
Fence Type
|
Fence |
|
Land Amenities
|
Golf Course, Playground, Public Transit, Shopping |
|
Size Irregular
|
396.98 |
|
Size Total
|
396.98 M2 |
|
Size Total Text
|
396.98 M2 |
Rooms
| Level |
Type |
Length |
Width |
Dimensions |
|
Main Level |
Living Room |
|
|
Measurements not available |
|
Main Level |
Dining Room |
|
|
Measurements not available |
|
Main Level |
Kitchen |
|
|
Measurements not available |
|
Main Level |
Mud Room |
|
|
Measurements not available |
|
Upper Level |
Family Room |
|
|
Measurements not available |
|
Upper Level |
Primary Bedroom |
|
|
Measurements not available |
|
Upper Level |
Bedroom 2 |
|
|
Measurements not available |
|
Upper Level |
Bedroom 3 |
|
|
Measurements not available |
|
Upper Level |
Bonus Room |
|
|
Measurements not available |
|
Upper Level |
Laundry Room |
|
|
Measurements not available |
https://www.realtor.ca/real-estate/27255833/9921-87-st-nw-edmonton-riverdale




































