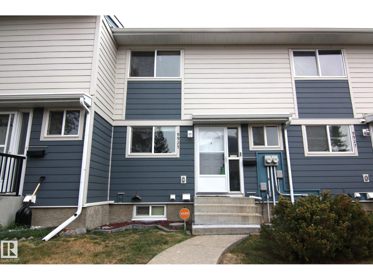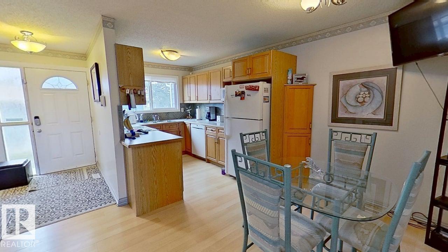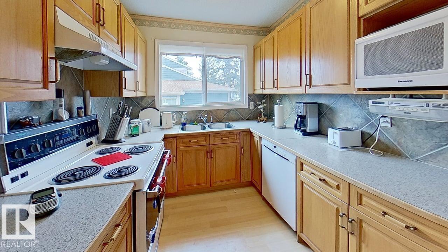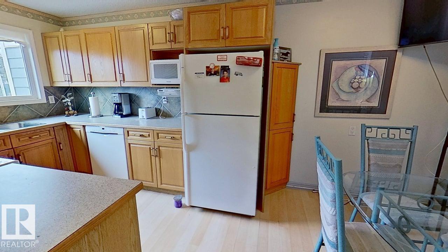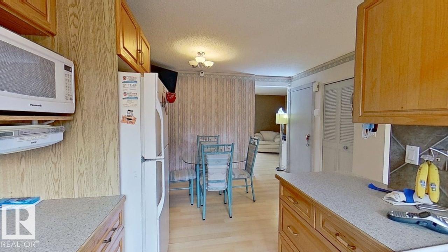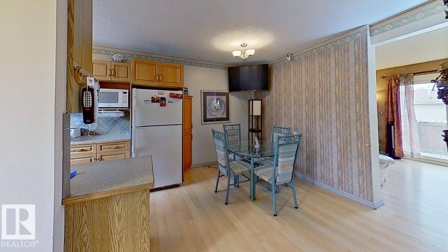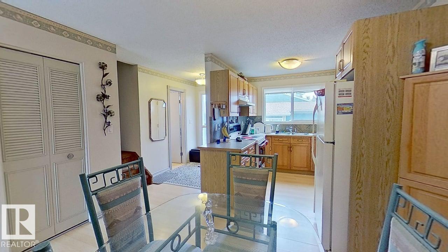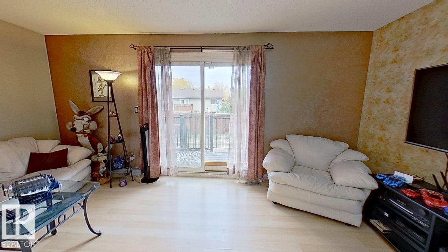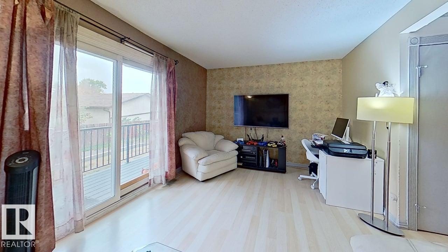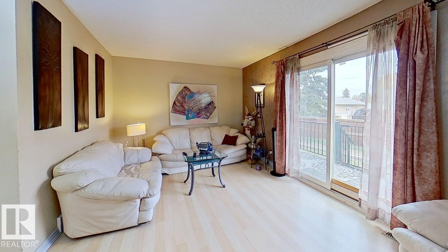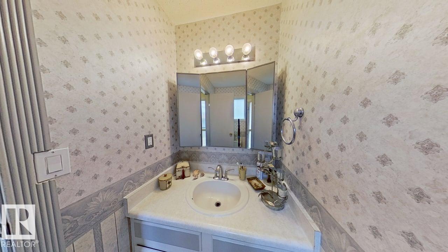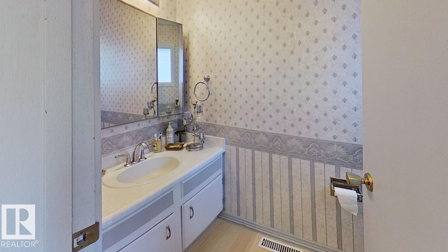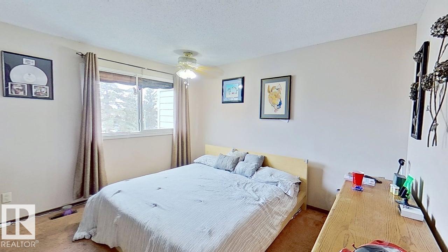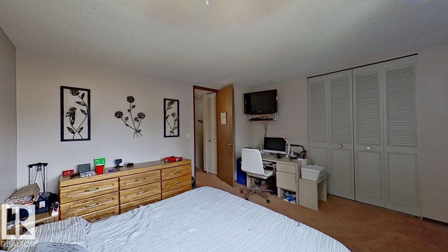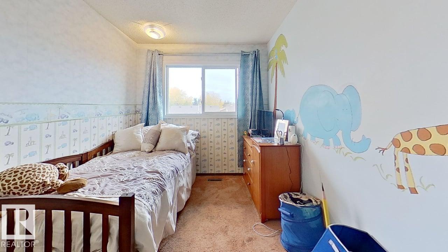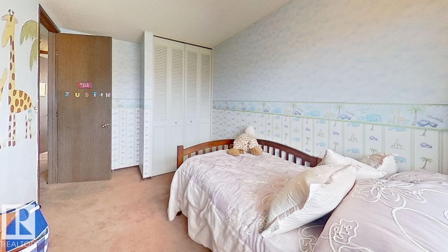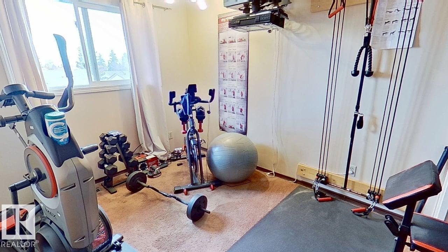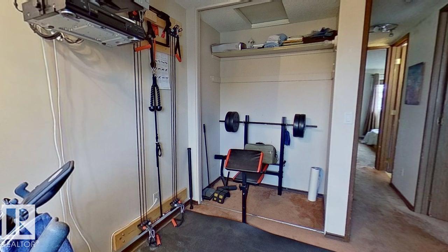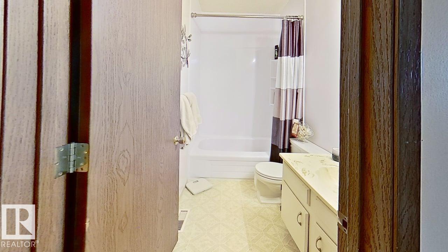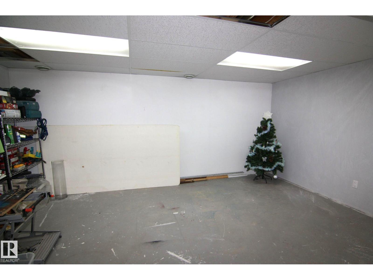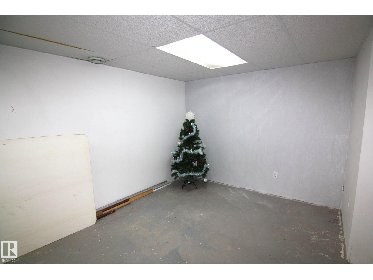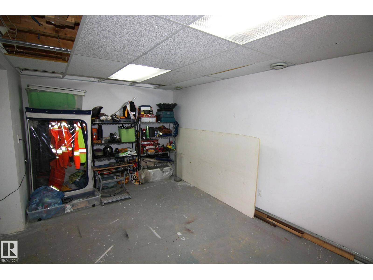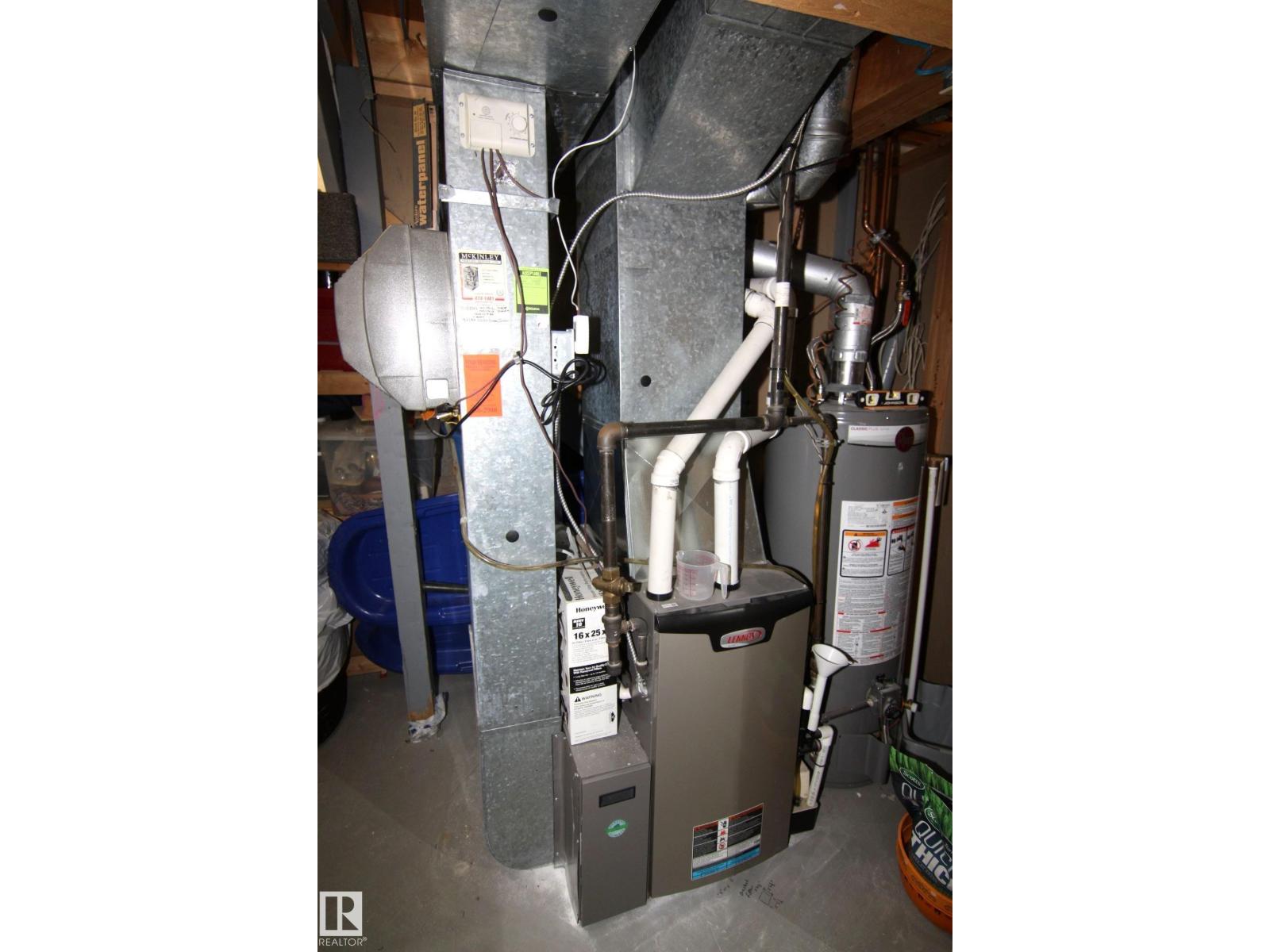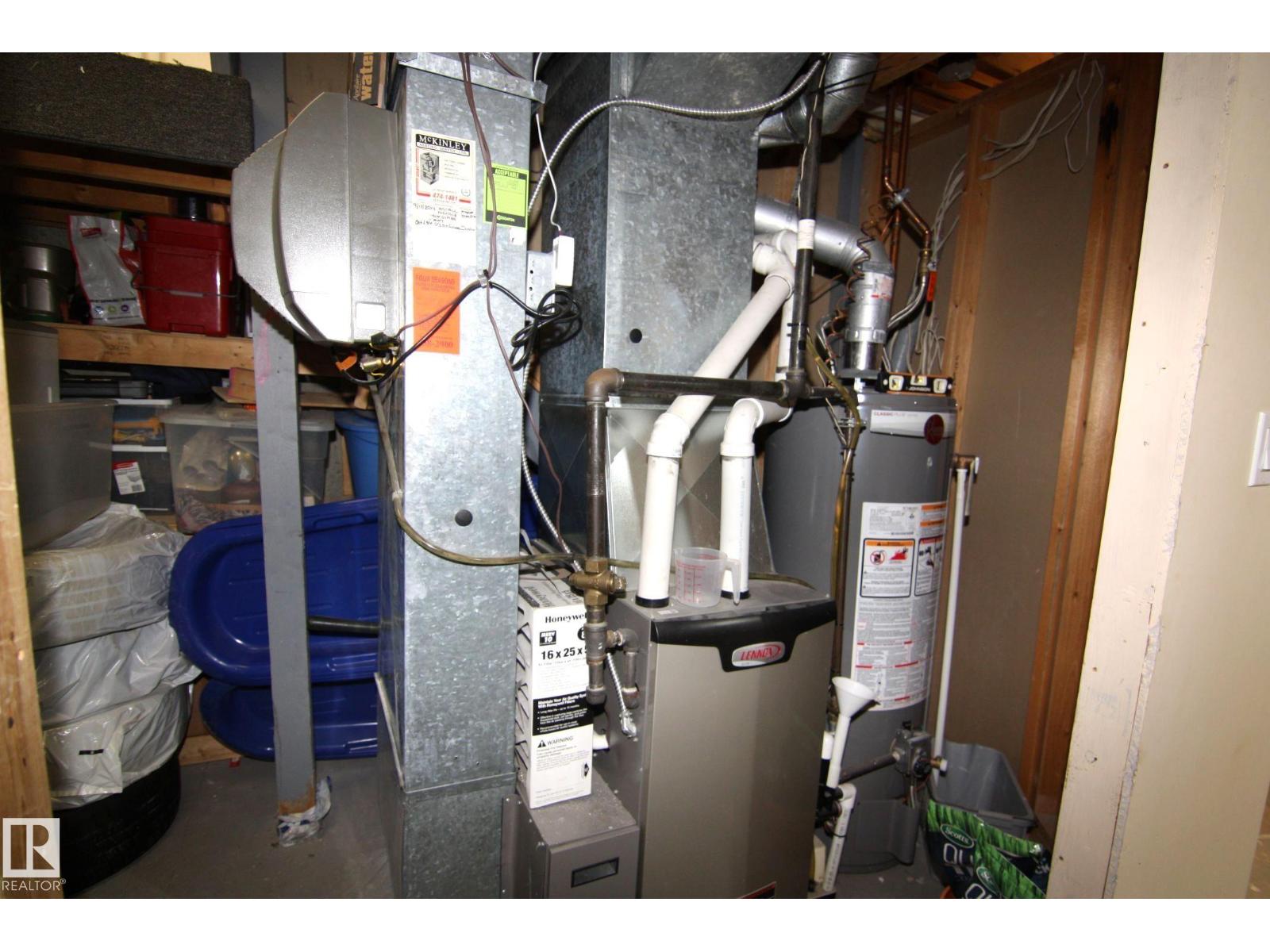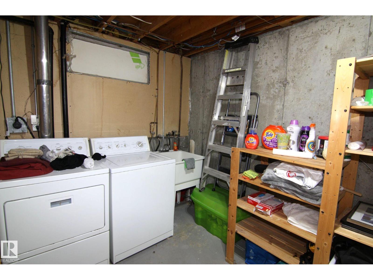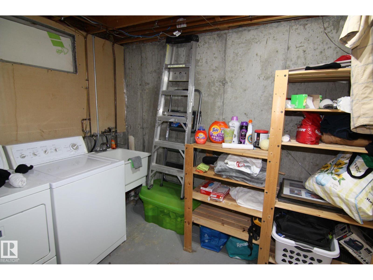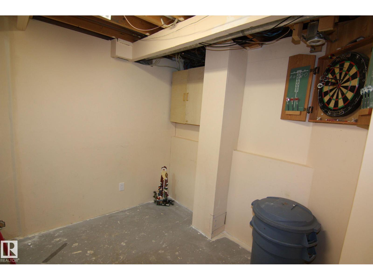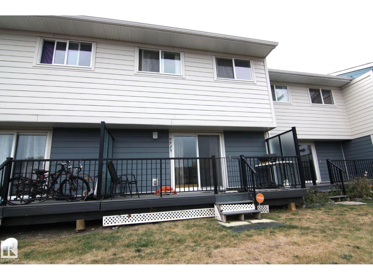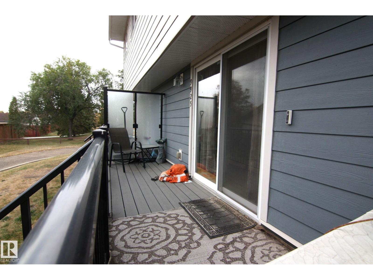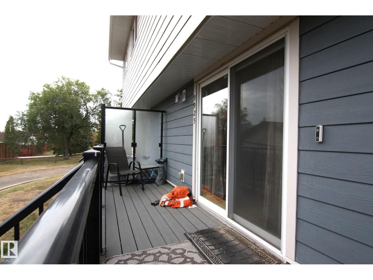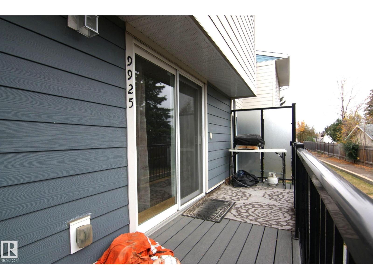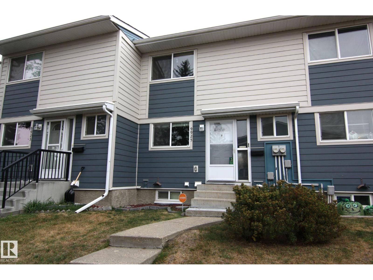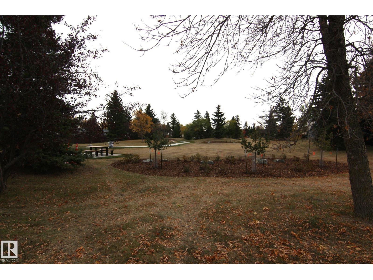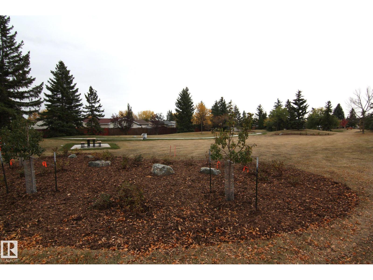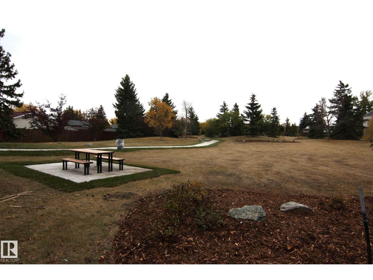9925 171 Av Nw Edmonton, Alberta T5X 4X2
$197,500Maintenance, Exterior Maintenance, Insurance, Landscaping, Property Management, Other, See Remarks
$395.55 Monthly
Maintenance, Exterior Maintenance, Insurance, Landscaping, Property Management, Other, See Remarks
$395.55 MonthlyCastedowns Baturyn 3 bedroom, 1.5 baths, 1075 sq. ft 2 storey condo located in one the most desirable condominium complex in Castledowns Country Roads. The property is close schools, shopping, the base and public transportation. Features include newer high efficiency furnace and a newer hot water tank. The upper level has 3 spacious bedrooms, and a 4 piece main bathroom. The main level has a 2 piece bathroom, large living room and dining room, a newer kitchen with oak cabinets. The flooring is in great condition with laminate, lino and carpeting throughout. The home has a attached deck out back and is in a very private location. The basement very open. All the appliances stay and the condo is very bright and open. It is priced to sell. Move right in! (id:47041)
Property Details
| MLS® Number | E4461521 |
| Property Type | Single Family |
| Neigbourhood | Baturyn |
| Amenities Near By | Playground, Schools, Shopping |
| Parking Space Total | 1 |
| Structure | Deck |
Building
| Bathroom Total | 2 |
| Bedrooms Total | 3 |
| Amenities | Vinyl Windows |
| Appliances | Dishwasher, Dryer, Refrigerator, Stove, Washer, Window Coverings |
| Basement Development | Partially Finished |
| Basement Type | Full (partially Finished) |
| Constructed Date | 1979 |
| Construction Style Attachment | Attached |
| Half Bath Total | 1 |
| Heating Type | Forced Air |
| Stories Total | 2 |
| Size Interior | 1,098 Ft2 |
| Type | Row / Townhouse |
Parking
| Stall |
Land
| Acreage | No |
| Land Amenities | Playground, Schools, Shopping |
| Size Irregular | 278.01 |
| Size Total | 278.01 M2 |
| Size Total Text | 278.01 M2 |
Rooms
| Level | Type | Length | Width | Dimensions |
|---|---|---|---|---|
| Main Level | Living Room | 5.2 m | 3.22 m | 5.2 m x 3.22 m |
| Main Level | Dining Room | 2.54 m | 2.25 m | 2.54 m x 2.25 m |
| Main Level | Kitchen | 2.73 m | 2.32 m | 2.73 m x 2.32 m |
| Upper Level | Primary Bedroom | 4.29 m | 3.73 m | 4.29 m x 3.73 m |
| Upper Level | Bedroom 2 | 2.85 m | 3.04 m | 2.85 m x 3.04 m |
| Upper Level | Bedroom 3 | 2.45 m | 4.12 m | 2.45 m x 4.12 m |
https://www.realtor.ca/real-estate/28973314/9925-171-av-nw-edmonton-baturyn
