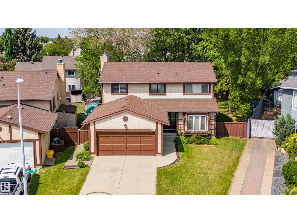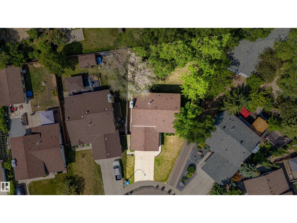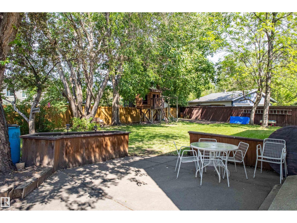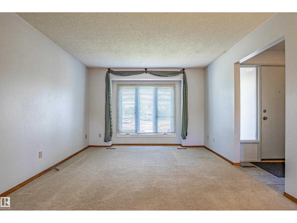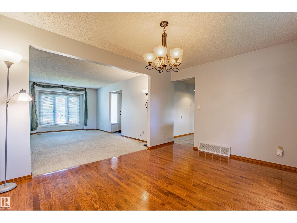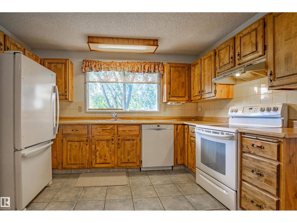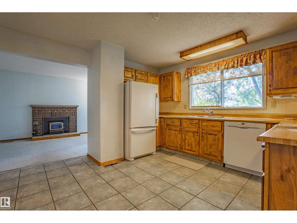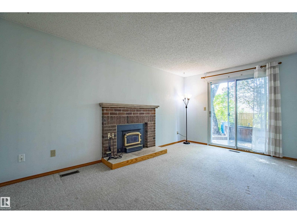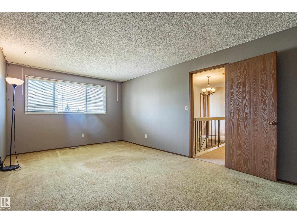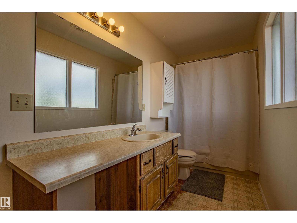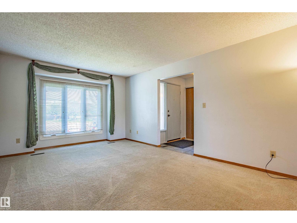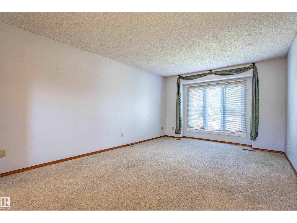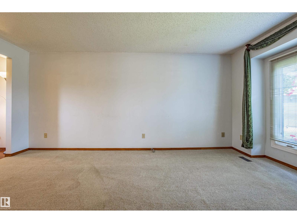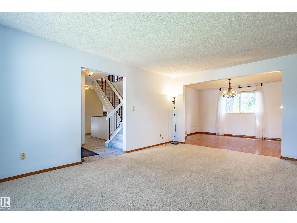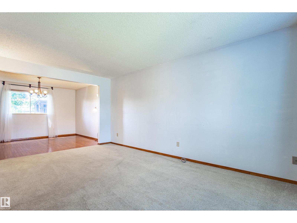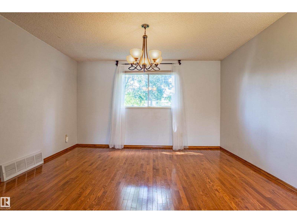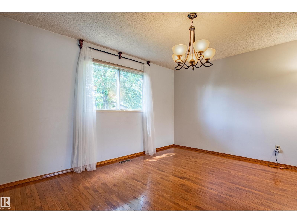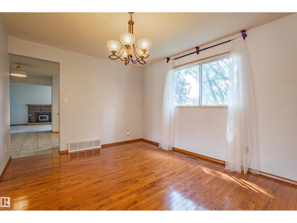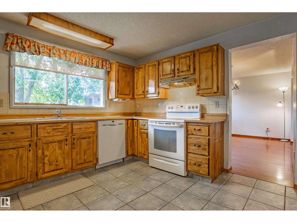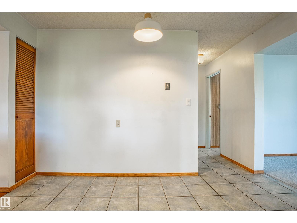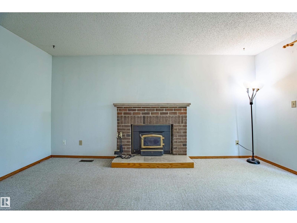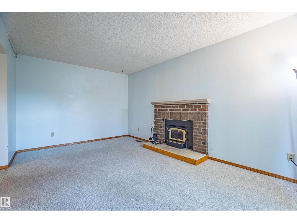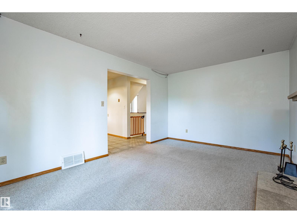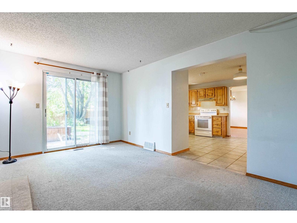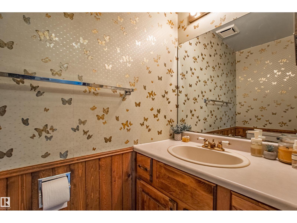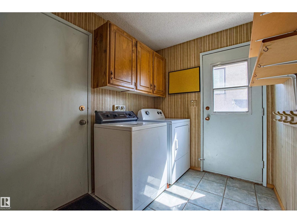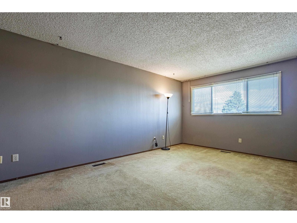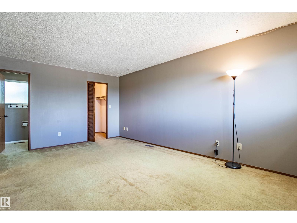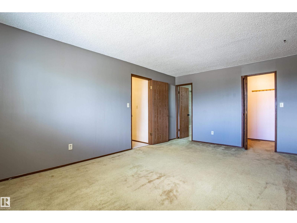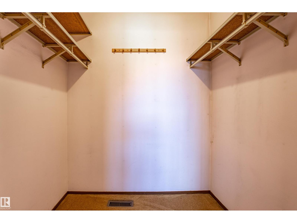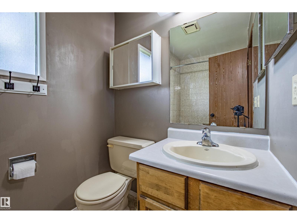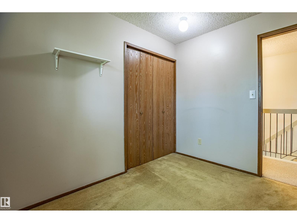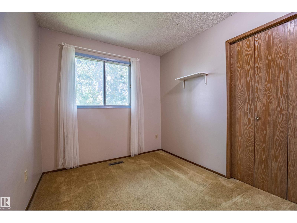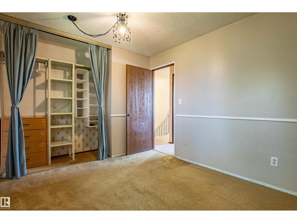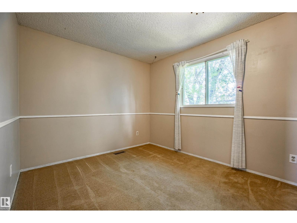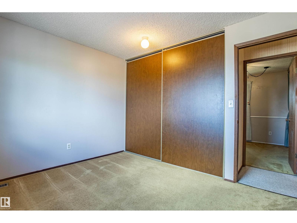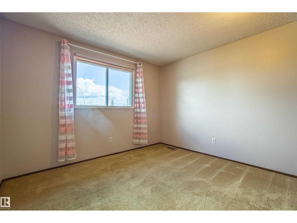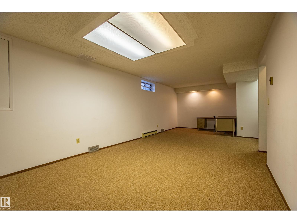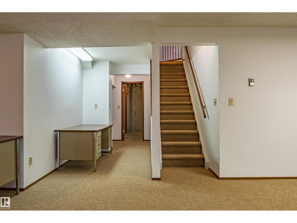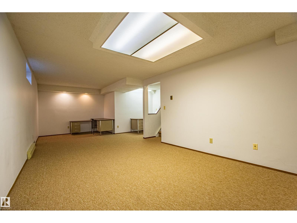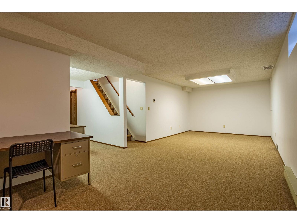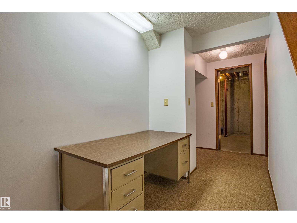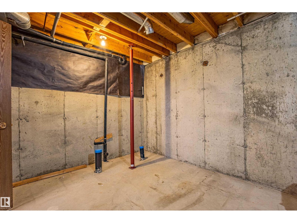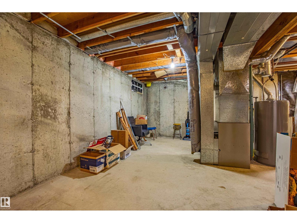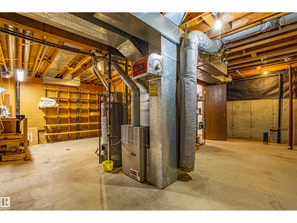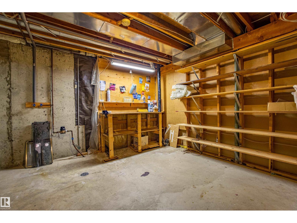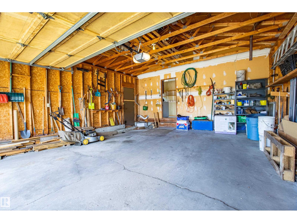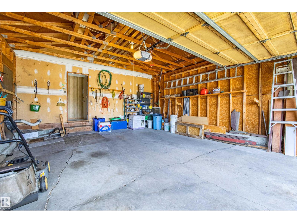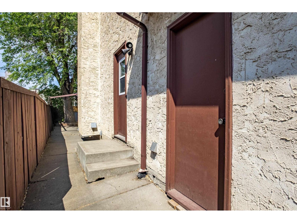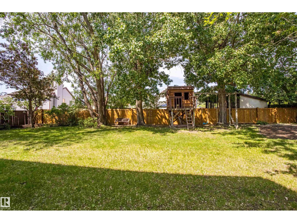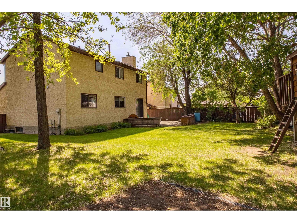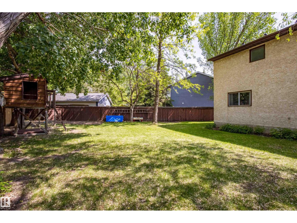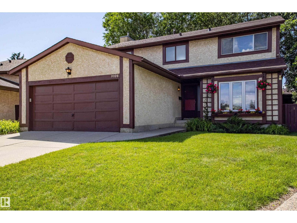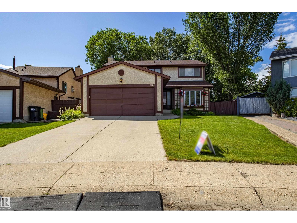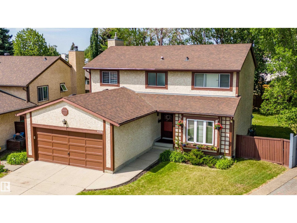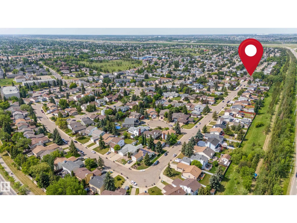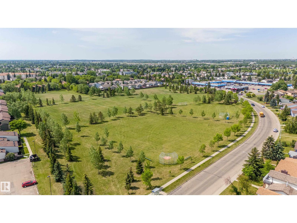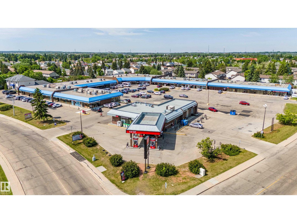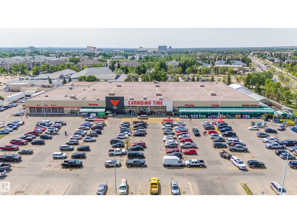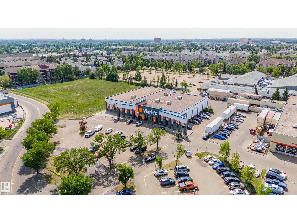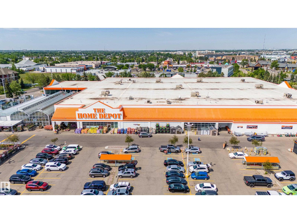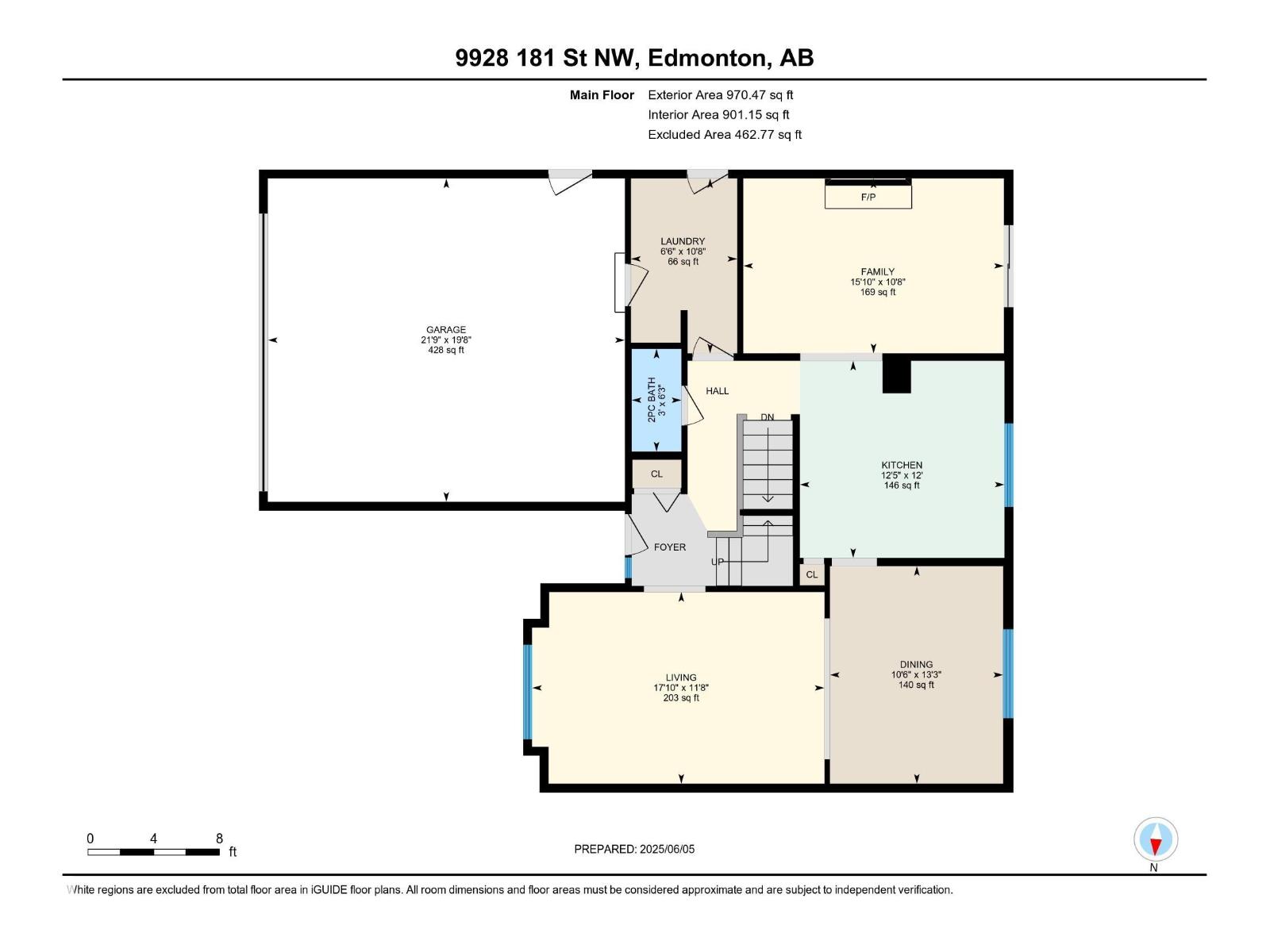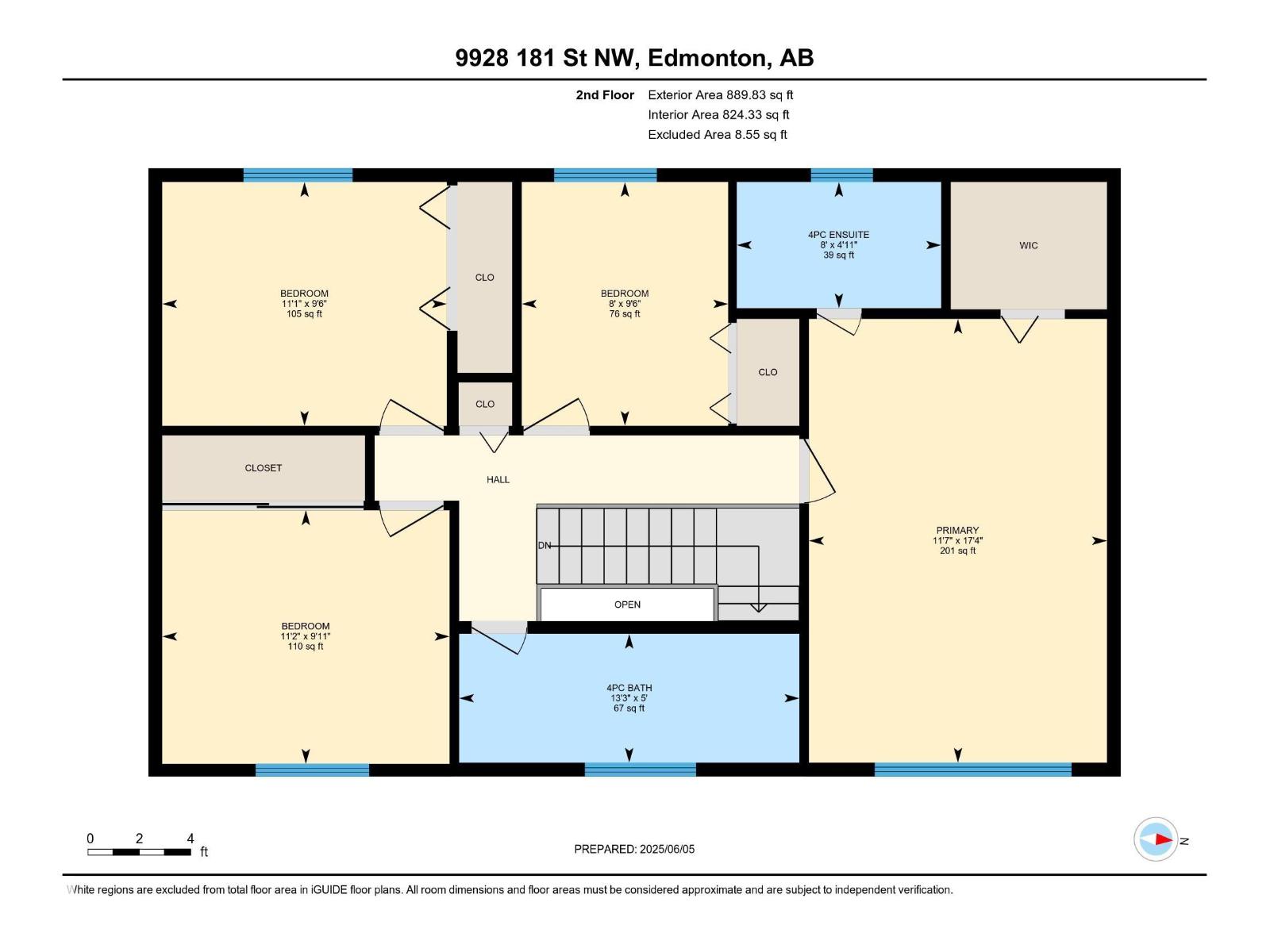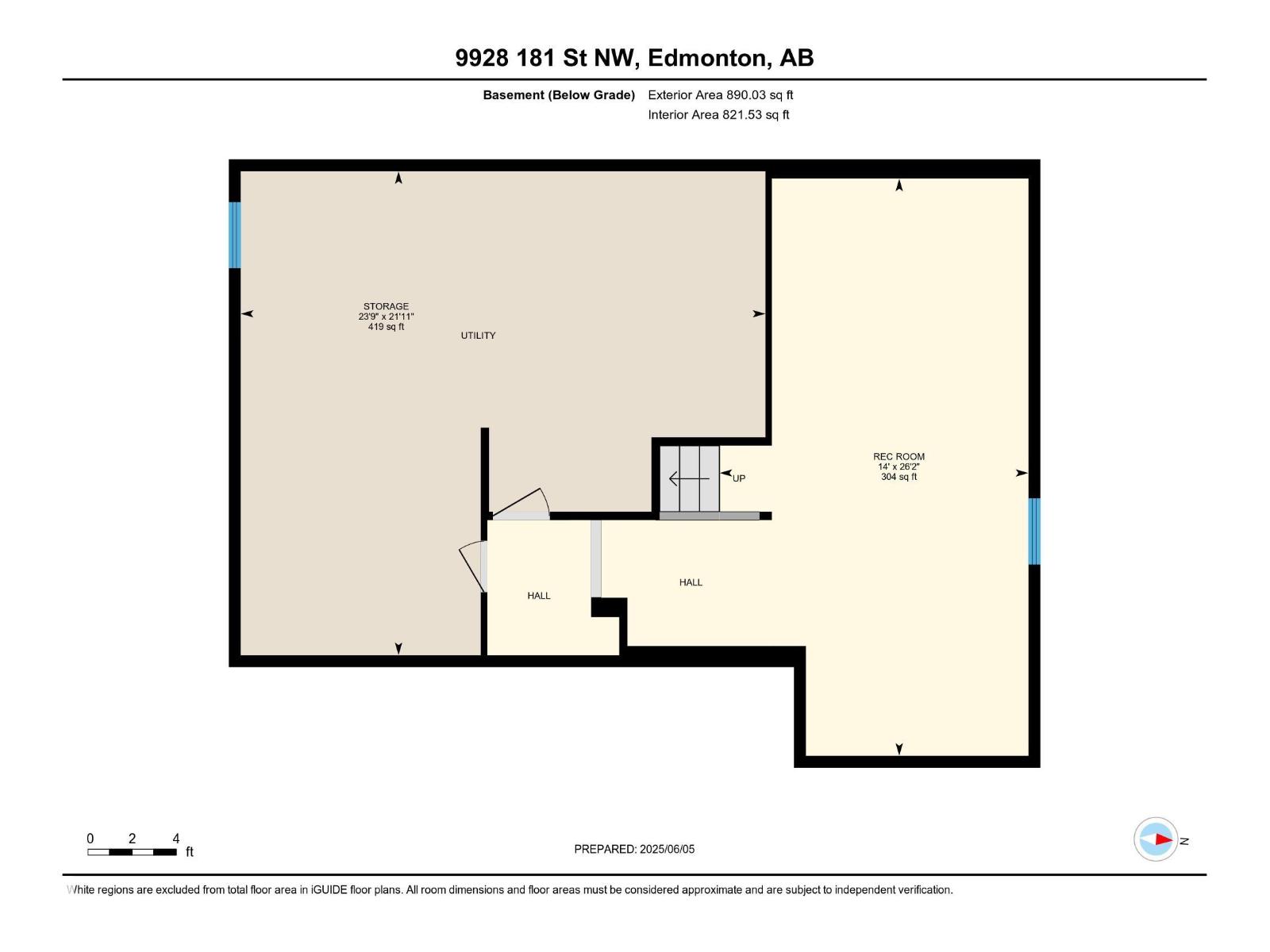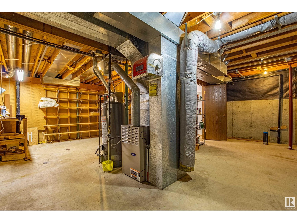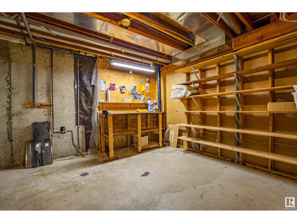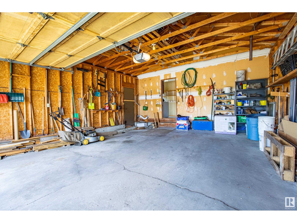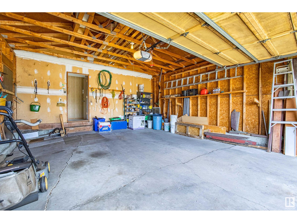4 Bedroom
3 Bathroom
1,860 ft2
Fireplace
Forced Air
$489,900
This spacious home is tucked away in a pie-shaped lot, surrounded by mature trees, in a quiet corner of LaPerle, with a cul-de-sac feel! Upstairs you'll find FOUR bedrooms with newer carpet and a 4-piece bath. The HUGE primary bed has a walk-in closet and your own 4-piece ensuite! On the main floor: a bright front living room with vinyl window (2017), newer hardwood in the dining room, a roomy kitchen with a newer dishwasher, family room with wood-burning stove insert, 2-piece bathroom, plus a convenient laundry space with a newer dryer. The partly finished basement is roughed in for a future 4th bathroom and has space for a 5th bedroom. Updates include: roof (2018), furnace fan motor (2023), water heater (2021, under warranty), back fence (2024), and exterior wood trim painted in 2023. In the backyard, dappled in shade, find a playhouse with a sandbox and swings for the kids! Just a 15-min walk to La Perle School, minutes to shopping centres, and quick access to the Henday, Whitemud & Yellowhead. (id:47041)
Property Details
|
MLS® Number
|
E4441964 |
|
Property Type
|
Single Family |
|
Neigbourhood
|
La Perle |
|
Amenities Near By
|
Playground, Public Transit, Schools, Shopping |
|
Features
|
Treed, See Remarks, Flat Site, No Back Lane, Closet Organizers, No Animal Home, No Smoking Home, Level |
|
Parking Space Total
|
4 |
|
Structure
|
Patio(s) |
Building
|
Bathroom Total
|
3 |
|
Bedrooms Total
|
4 |
|
Appliances
|
Dishwasher, Dryer, Garage Door Opener Remote(s), Garage Door Opener, Refrigerator, Stove, Washer, Window Coverings, See Remarks |
|
Basement Development
|
Partially Finished |
|
Basement Type
|
Full (partially Finished) |
|
Constructed Date
|
1981 |
|
Construction Style Attachment
|
Detached |
|
Fire Protection
|
Smoke Detectors |
|
Fireplace Present
|
Yes |
|
Fireplace Type
|
Woodstove |
|
Half Bath Total
|
1 |
|
Heating Type
|
Forced Air |
|
Stories Total
|
2 |
|
Size Interior
|
1,860 Ft2 |
|
Type
|
House |
Parking
Land
|
Acreage
|
No |
|
Fence Type
|
Fence |
|
Land Amenities
|
Playground, Public Transit, Schools, Shopping |
|
Size Irregular
|
650 |
|
Size Total
|
650 M2 |
|
Size Total Text
|
650 M2 |
Rooms
| Level |
Type |
Length |
Width |
Dimensions |
|
Lower Level |
Recreation Room |
4.27 m |
7.98 m |
4.27 m x 7.98 m |
|
Lower Level |
Storage |
7.25 m |
6.69 m |
7.25 m x 6.69 m |
|
Main Level |
Living Room |
3.56 m |
5.42 m |
3.56 m x 5.42 m |
|
Main Level |
Dining Room |
4.04 m |
3.21 m |
4.04 m x 3.21 m |
|
Main Level |
Kitchen |
3.66 m |
3.8 m |
3.66 m x 3.8 m |
|
Main Level |
Family Room |
3.25 m |
4.83 m |
3.25 m x 4.83 m |
|
Main Level |
Laundry Room |
3.25 m |
1.97 m |
3.25 m x 1.97 m |
|
Upper Level |
Primary Bedroom |
3.84 m |
5.27 m |
3.84 m x 5.27 m |
|
Upper Level |
Bedroom 2 |
2.45 m |
2.9 m |
2.45 m x 2.9 m |
|
Upper Level |
Bedroom 3 |
3.41 m |
3.01 m |
3.41 m x 3.01 m |
|
Upper Level |
Bedroom 4 |
3.38 m |
2.9 m |
3.38 m x 2.9 m |
https://www.realtor.ca/real-estate/28458674/9928-181-st-nw-edmonton-la-perle
