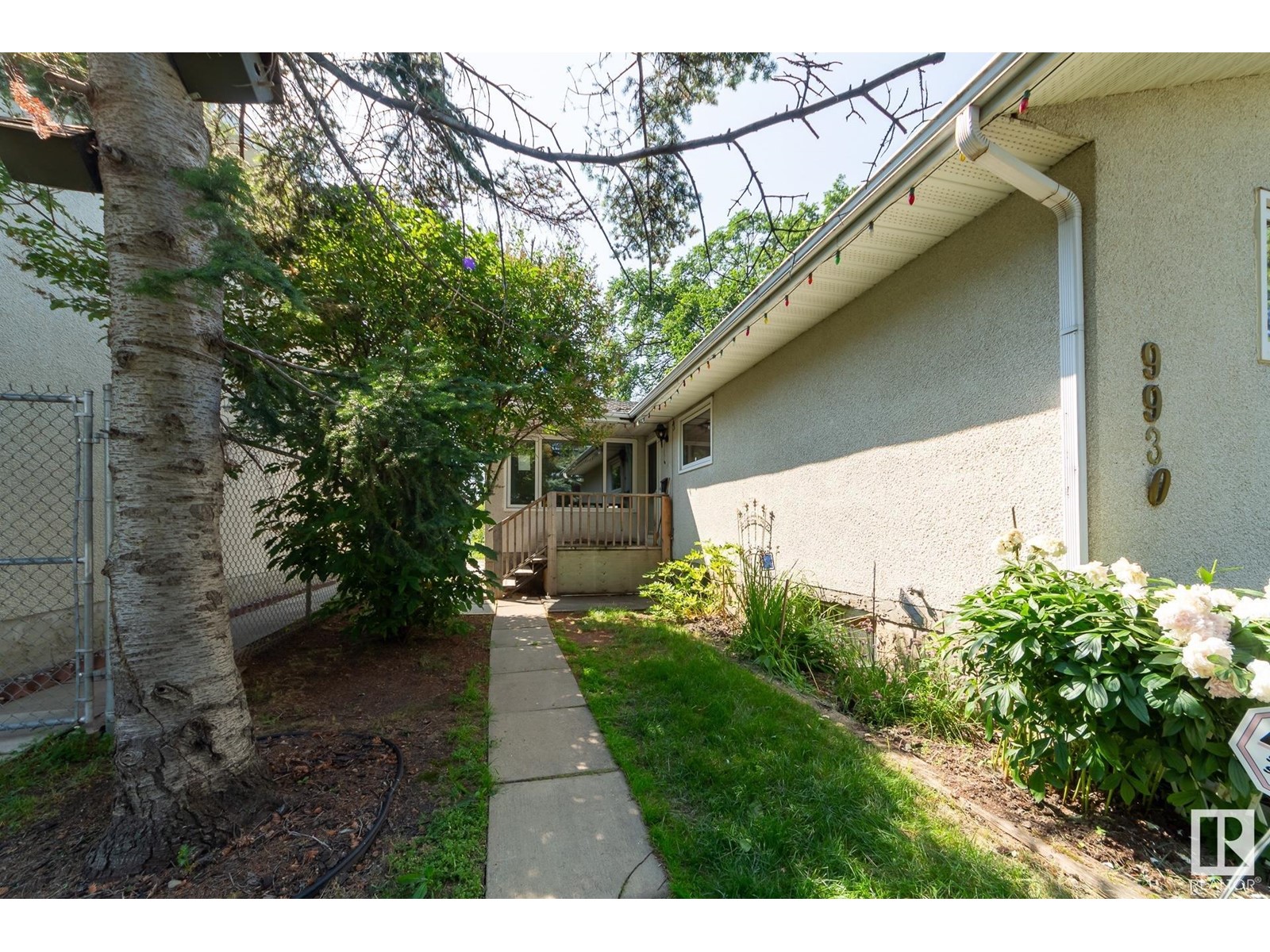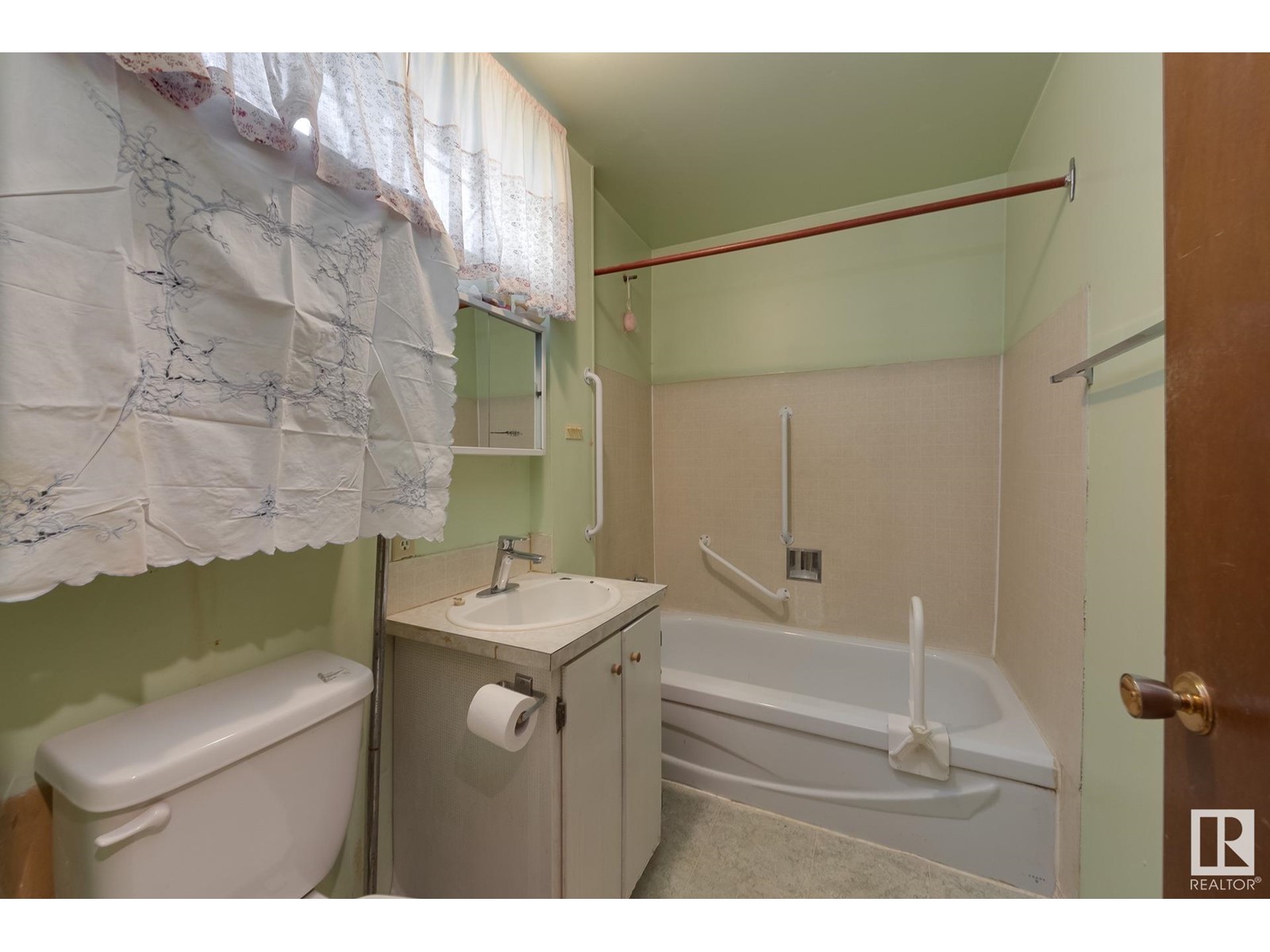5 Bedroom
3 Bathroom
1157.3356 sqft
Bungalow
Forced Air
$365,000
The price has been reduced; the seller is motivated! Prime location for a residence, investment property or redevelopment on a 647 square meter lot in West Jasper Place. This fixer upper bungalow has a total of 5 bedrooms, 3 on the main level, 2 downstairs, 2.5 bathrooms and a second kitchen in the basement. Open dining and living room on the main floor with access to the sunroom and backyard. Great potential for 2 families to live here and share the expenses and build equity at the same time. Recent upgrades include luxury vinyl plank flooring in the foyer, hallway, kitchen and dining room, and a recently renovated main floor shower insert installed. The large yard has mature trees, perennial beds, lots of parking for cars and RVs. The oversized detached double garage has 220, lots of storage space and a work area. Excellent opportunity to buy and hold for later development, dont miss this opportunity! (id:47041)
Property Details
|
MLS® Number
|
E4406877 |
|
Property Type
|
Single Family |
|
Neigbourhood
|
West Jasper Place |
|
Amenities Near By
|
Playground, Public Transit, Schools, Shopping |
|
Features
|
Treed, Flat Site, Lane |
|
Parking Space Total
|
4 |
Building
|
Bathroom Total
|
3 |
|
Bedrooms Total
|
5 |
|
Appliances
|
Dryer, Microwave, Refrigerator, Stove, Central Vacuum, Washer |
|
Architectural Style
|
Bungalow |
|
Basement Development
|
Finished |
|
Basement Type
|
Full (finished) |
|
Constructed Date
|
1974 |
|
Construction Style Attachment
|
Detached |
|
Half Bath Total
|
1 |
|
Heating Type
|
Forced Air |
|
Stories Total
|
1 |
|
Size Interior
|
1157.3356 Sqft |
|
Type
|
House |
Parking
Land
|
Acreage
|
No |
|
Land Amenities
|
Playground, Public Transit, Schools, Shopping |
Rooms
| Level |
Type |
Length |
Width |
Dimensions |
|
Lower Level |
Bedroom 4 |
3.91 m |
2.65 m |
3.91 m x 2.65 m |
|
Lower Level |
Bedroom 5 |
5.66 m |
2.43 m |
5.66 m x 2.43 m |
|
Lower Level |
Utility Room |
3.38 m |
3.38 m |
3.38 m x 3.38 m |
|
Lower Level |
Second Kitchen |
3.31 m |
4.23 m |
3.31 m x 4.23 m |
|
Lower Level |
Recreation Room |
7.06 m |
3.61 m |
7.06 m x 3.61 m |
|
Lower Level |
Storage |
2.91 m |
2.76 m |
2.91 m x 2.76 m |
|
Main Level |
Living Room |
4.69 m |
4.13 m |
4.69 m x 4.13 m |
|
Main Level |
Dining Room |
2.41 m |
3.45 m |
2.41 m x 3.45 m |
|
Main Level |
Kitchen |
3.56 m |
4.41 m |
3.56 m x 4.41 m |
|
Main Level |
Primary Bedroom |
3.56 m |
3.88 m |
3.56 m x 3.88 m |
|
Main Level |
Bedroom 2 |
4.05 m |
2.73 m |
4.05 m x 2.73 m |
|
Main Level |
Bedroom 3 |
3 m |
2.74 m |
3 m x 2.74 m |




































