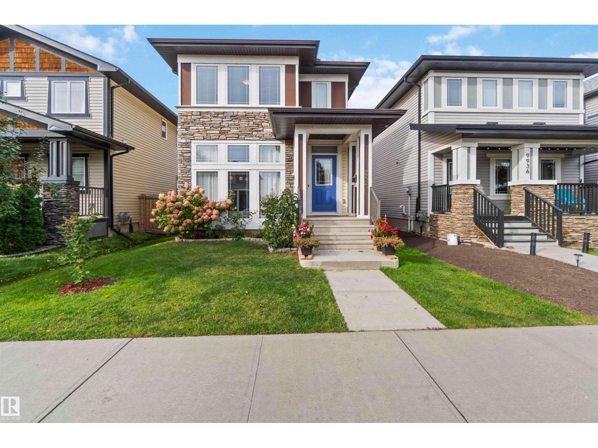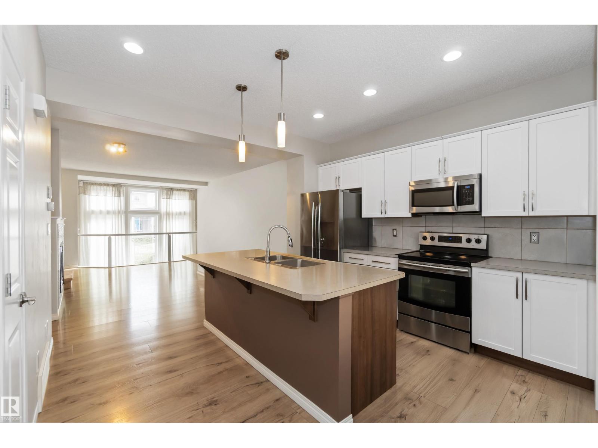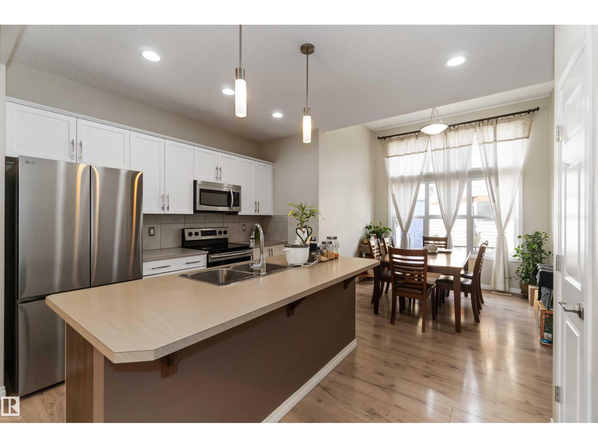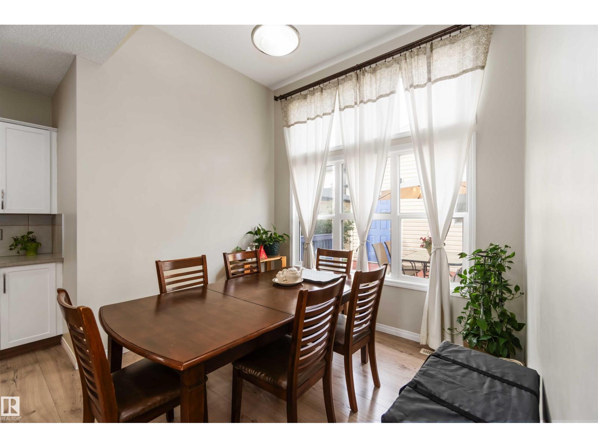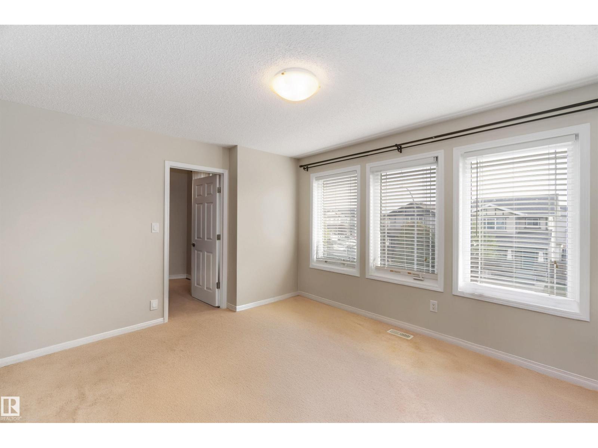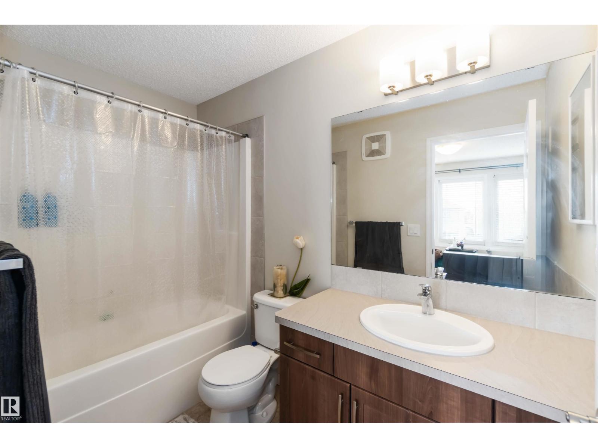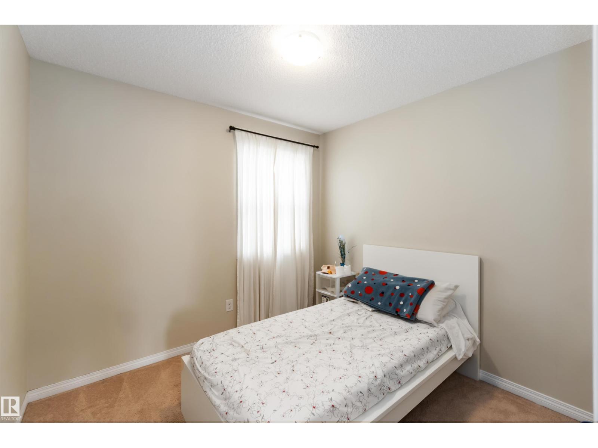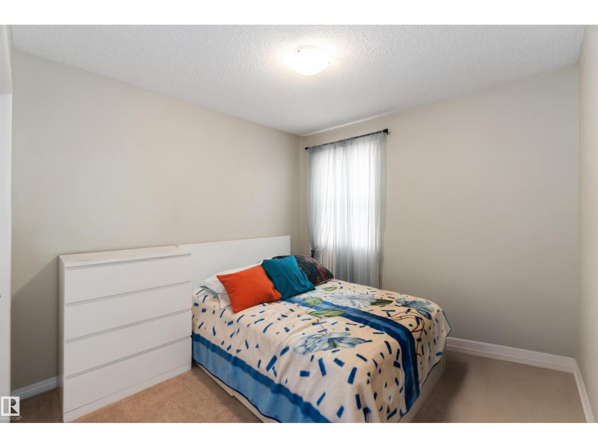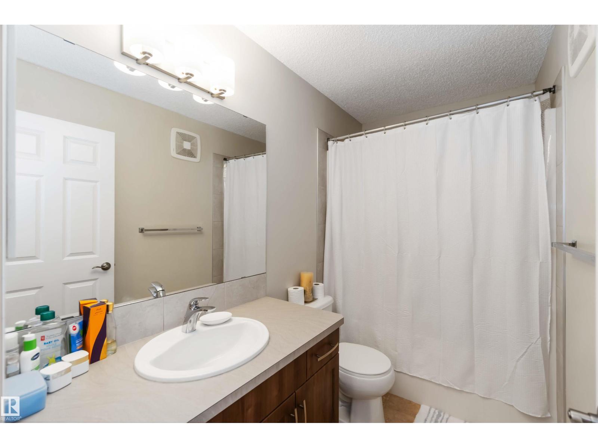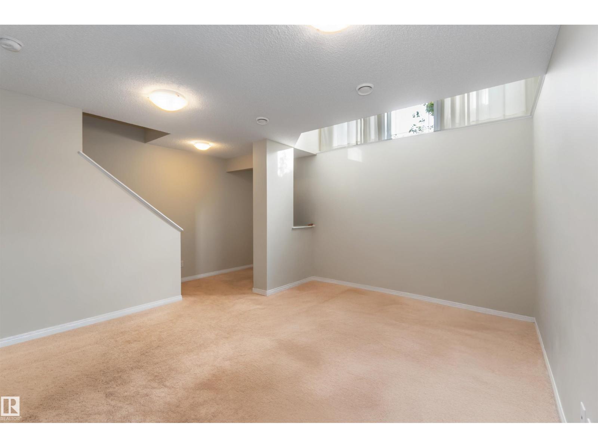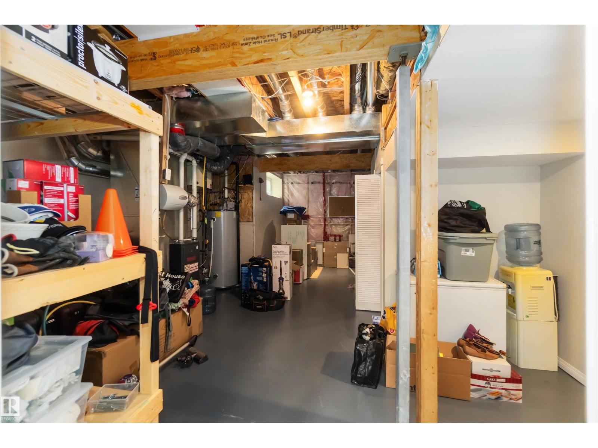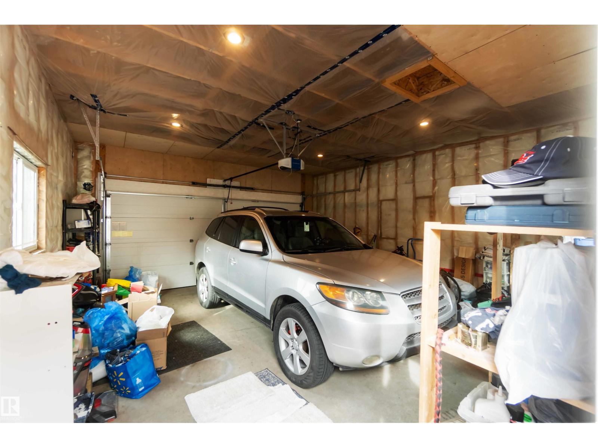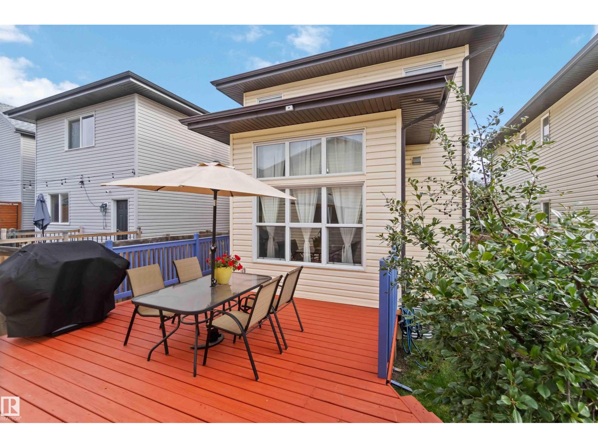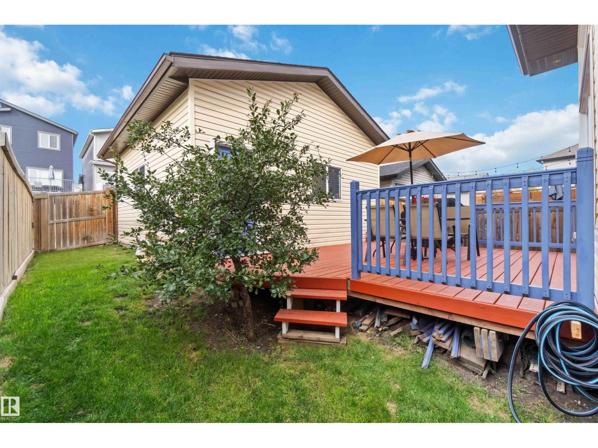3 Bedroom
3 Bathroom
1,496 ft2
Fireplace
Forced Air
$469,900
Welcome to this charming home in the heart of Secord - a family-friendly community surrounded by schools, parks, and everyday conveniences. Step inside and fall in love with the bright open-concept layout featuring floor-to-ceiling windows that fill the home with natural light. The main floor seamlessly connects the living room, dining area, and kitchen - perfect for family gatherings and entertaining. Enjoy cozy evenings by the fireplace under 12 ft ceilings, creating a warm and inviting atmosphere. Upstairs has a spacious primary with a walk-in closet and ensuite. The basement offers a large recreation room - ideal for movie nights. Outside, the home is move-in ready with finished landscaping and a large 20x22 double detached garage. Relax or host summer BBQ's on your finished deck. Located close to three schools, Costco, RiverCree Casino, restaurants, and the Anthony Henday. This home delivers everything you need and more - in a community you'll love. (id:47041)
Property Details
|
MLS® Number
|
E4461072 |
|
Property Type
|
Single Family |
|
Neigbourhood
|
Secord |
|
Amenities Near By
|
Public Transit, Schools, Shopping |
|
Features
|
See Remarks, Lane |
|
Parking Space Total
|
2 |
|
Structure
|
Deck |
Building
|
Bathroom Total
|
3 |
|
Bedrooms Total
|
3 |
|
Appliances
|
Dishwasher, Dryer, Garage Door Opener, Microwave Range Hood Combo, Refrigerator, Stove, Washer, Window Coverings |
|
Basement Development
|
Partially Finished |
|
Basement Type
|
Full (partially Finished) |
|
Constructed Date
|
2013 |
|
Construction Style Attachment
|
Detached |
|
Fireplace Fuel
|
Gas |
|
Fireplace Present
|
Yes |
|
Fireplace Type
|
Unknown |
|
Half Bath Total
|
1 |
|
Heating Type
|
Forced Air |
|
Stories Total
|
2 |
|
Size Interior
|
1,496 Ft2 |
|
Type
|
House |
Parking
Land
|
Acreage
|
No |
|
Fence Type
|
Fence |
|
Land Amenities
|
Public Transit, Schools, Shopping |
|
Size Irregular
|
306.77 |
|
Size Total
|
306.77 M2 |
|
Size Total Text
|
306.77 M2 |
Rooms
| Level |
Type |
Length |
Width |
Dimensions |
|
Basement |
Family Room |
|
|
Measurements not available |
|
Main Level |
Living Room |
|
|
Measurements not available |
|
Main Level |
Dining Room |
|
|
Measurements not available |
|
Main Level |
Kitchen |
|
|
Measurements not available |
|
Upper Level |
Primary Bedroom |
|
|
Measurements not available |
|
Upper Level |
Bedroom 2 |
|
|
Measurements not available |
|
Upper Level |
Bedroom 3 |
|
|
Measurements not available |
https://www.realtor.ca/real-estate/28958918/9932-221-st-nw-edmonton-secord
