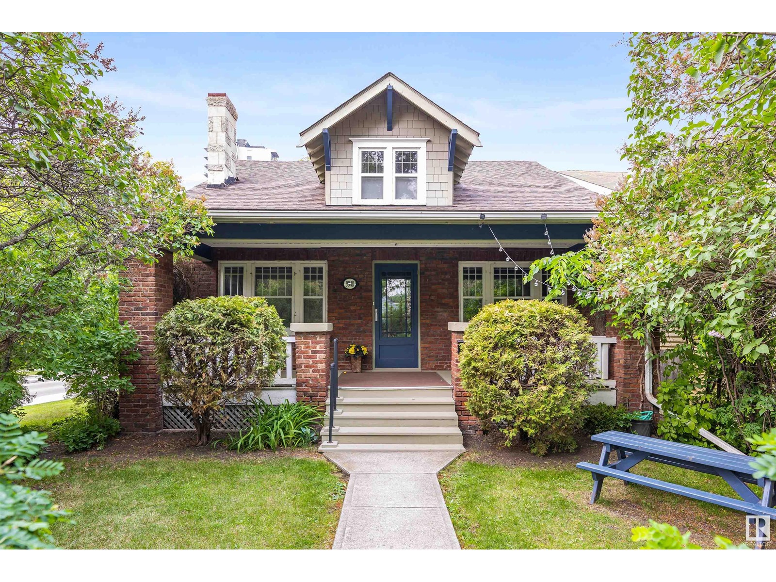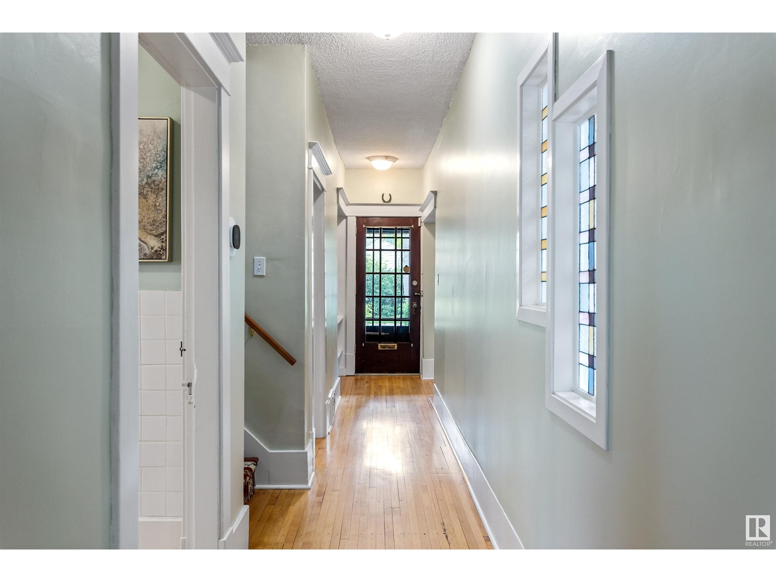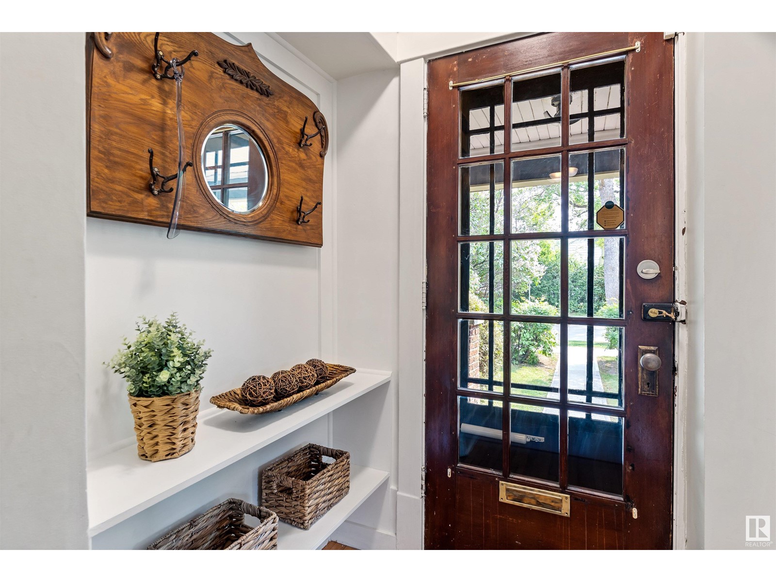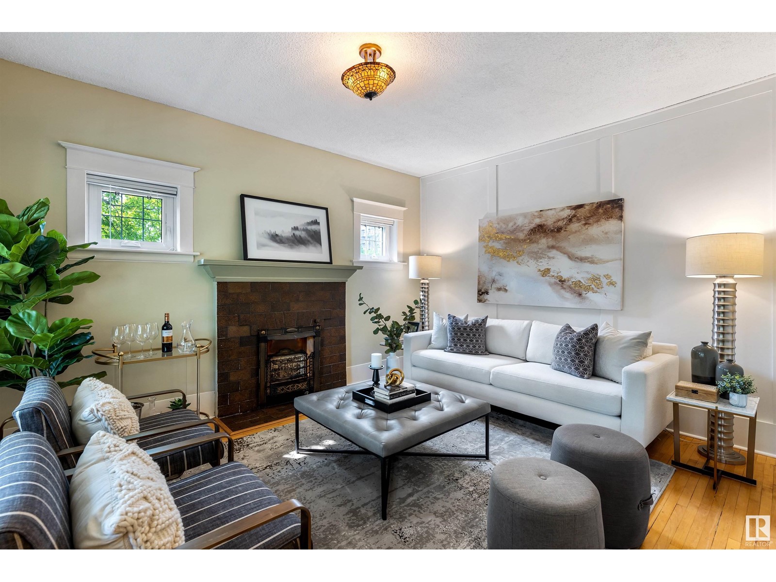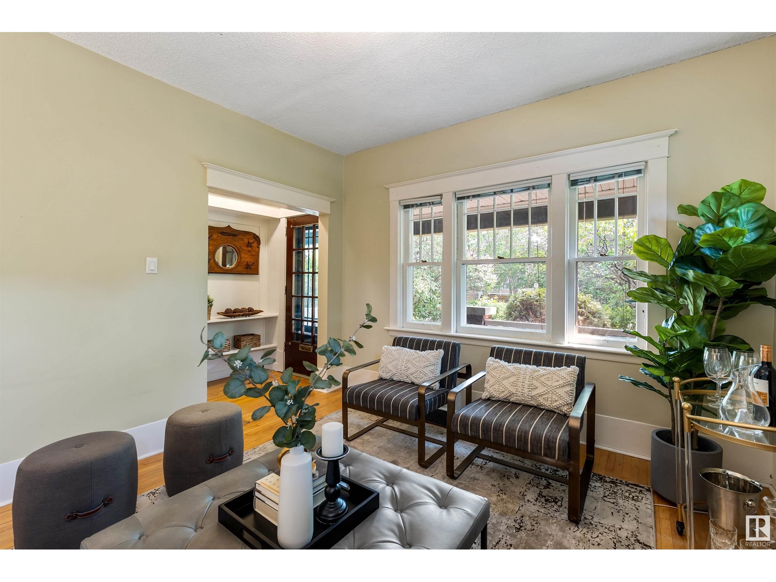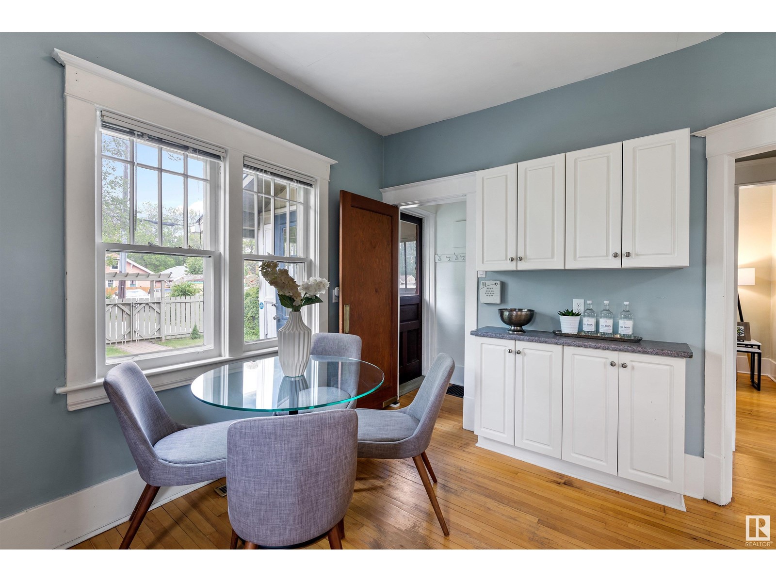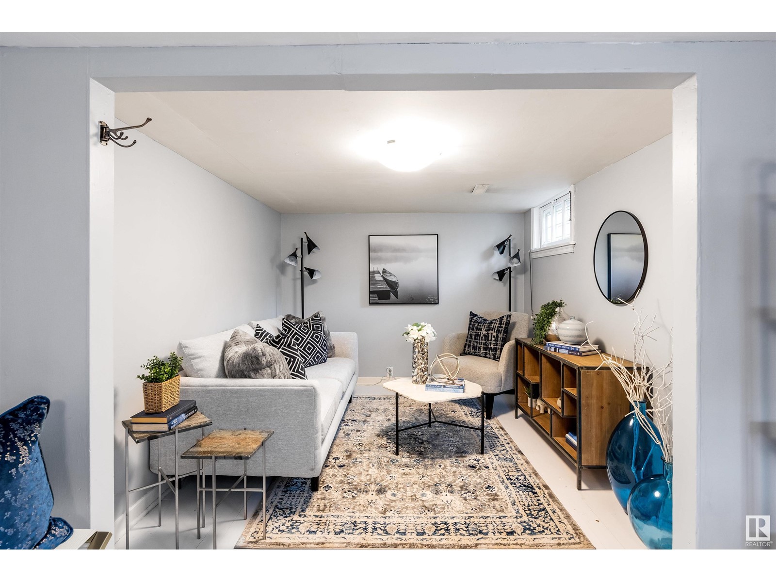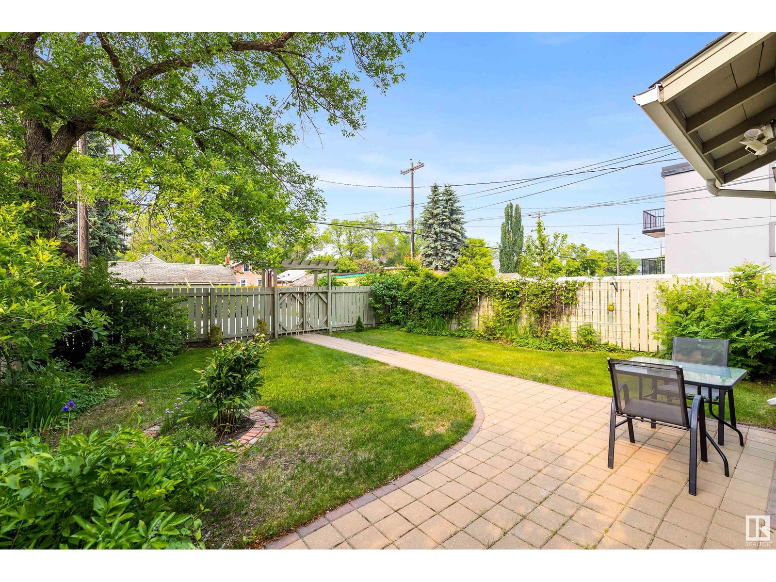6 Bedroom
3 Bathroom
1,708 ft2
Central Air Conditioning
Forced Air
$675,000
This HISTORICAL BRICK BEAUTY is an absolute gem. Located on a PRIME CORNER LOT in Old Strathcona. GORGEOUS FEATURES – Main floor featuring original hardwood, stunning ornamental f/p (2), mouldings, windows & 1922 door. Total of 2100sq ft of dev. space w/ 6 beds and 3 baths. Close to $100K spent recently on upgrades including A/C (2021), bsmt bath (2021), freshly painted, new fencing, HUGE garage pad, 2020 HWT & furnace, upper windows (2015-2018), roof 2014. Outside you can enjoy the FRONT PORCH surrounded by mature lilacs, century old elms, & large, fenced backyard perennial garden. Easily the most CHARMING FAMILY home in this sought after Edmonton community filled with vibrant activity: schools, farmers market, Whyte Ave, RIVER VALLEY, Downtown and U of A just mins away! This 1922 home is also eligible for historical designation. Fantastic property to hold for future redevelopment too. Garage pad can support double carport with garden suite above. Endless opportunities! (id:47041)
Property Details
|
MLS® Number
|
E4440269 |
|
Property Type
|
Single Family |
|
Neigbourhood
|
Strathcona |
|
Amenities Near By
|
Playground, Public Transit, Schools, Shopping, Ski Hill |
|
Features
|
Corner Site, Lane |
|
Parking Space Total
|
4 |
|
Structure
|
Porch |
Building
|
Bathroom Total
|
3 |
|
Bedrooms Total
|
6 |
|
Amenities
|
Ceiling - 9ft, Vinyl Windows |
|
Appliances
|
Dishwasher, Dryer, Refrigerator, Gas Stove(s), Washer, Window Coverings |
|
Basement Development
|
Partially Finished |
|
Basement Type
|
Full (partially Finished) |
|
Constructed Date
|
1922 |
|
Construction Style Attachment
|
Detached |
|
Cooling Type
|
Central Air Conditioning |
|
Fire Protection
|
Smoke Detectors |
|
Heating Type
|
Forced Air |
|
Stories Total
|
2 |
|
Size Interior
|
1,708 Ft2 |
|
Type
|
House |
Parking
Land
|
Acreage
|
No |
|
Fence Type
|
Fence |
|
Land Amenities
|
Playground, Public Transit, Schools, Shopping, Ski Hill |
|
Size Irregular
|
404.24 |
|
Size Total
|
404.24 M2 |
|
Size Total Text
|
404.24 M2 |
Rooms
| Level |
Type |
Length |
Width |
Dimensions |
|
Basement |
Bedroom 5 |
2.77 m |
4.76 m |
2.77 m x 4.76 m |
|
Basement |
Storage |
5.14 m |
10.38 m |
5.14 m x 10.38 m |
|
Basement |
Bedroom 6 |
2.81 m |
2.87 m |
2.81 m x 2.87 m |
|
Main Level |
Living Room |
3.56 m |
4.33 m |
3.56 m x 4.33 m |
|
Main Level |
Dining Room |
4.02 m |
2.96 m |
4.02 m x 2.96 m |
|
Main Level |
Kitchen |
4.04 m |
3.35 m |
4.04 m x 3.35 m |
|
Main Level |
Bedroom 4 |
|
|
3.04m3.63 |
|
Main Level |
Office |
3.25 m |
3.76 m |
3.25 m x 3.76 m |
|
Upper Level |
Primary Bedroom |
3.58 m |
4.28 m |
3.58 m x 4.28 m |
|
Upper Level |
Bedroom 2 |
3.16 m |
4.8 m |
3.16 m x 4.8 m |
|
Upper Level |
Bedroom 3 |
2.42 m |
4.33 m |
2.42 m x 4.33 m |
https://www.realtor.ca/real-estate/28414514/9948-88-av-nw-edmonton-strathcona
