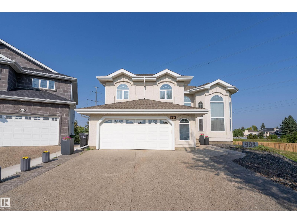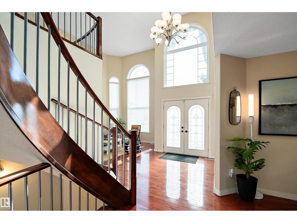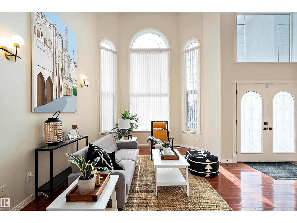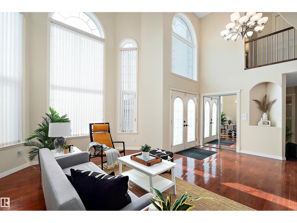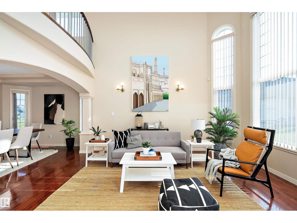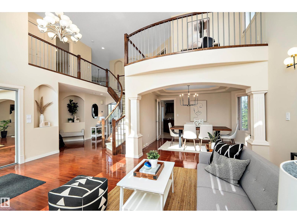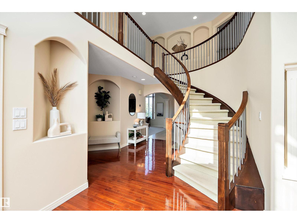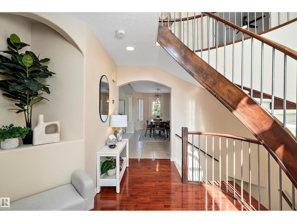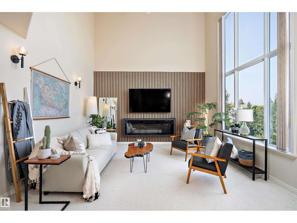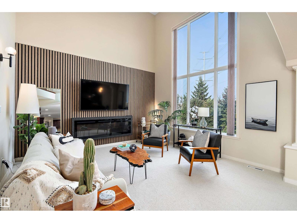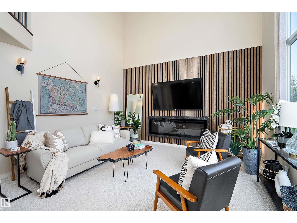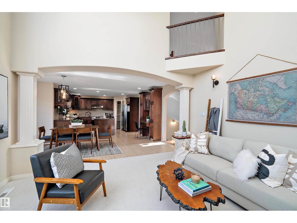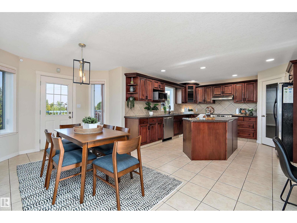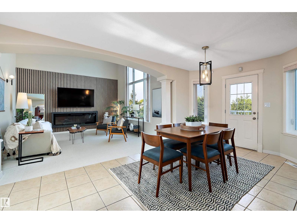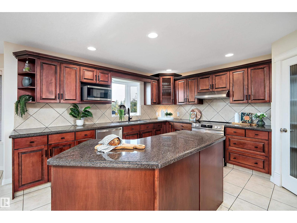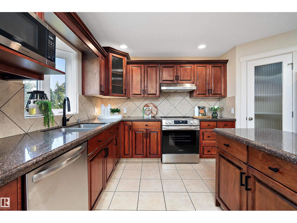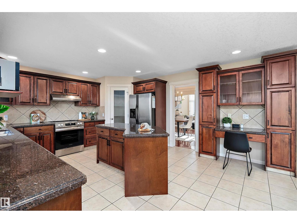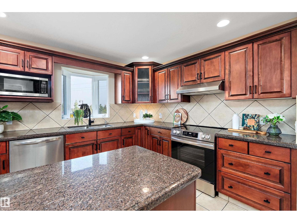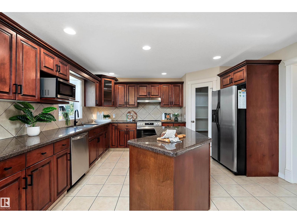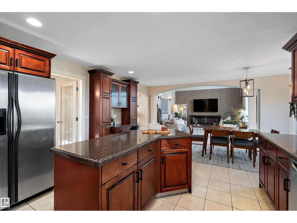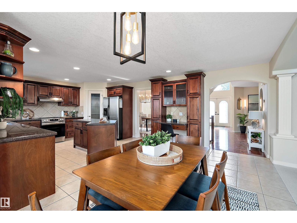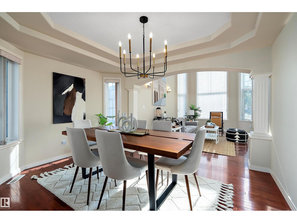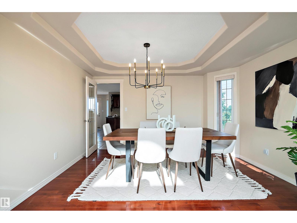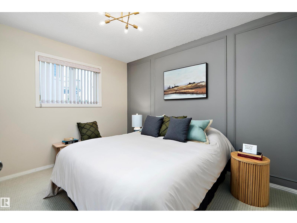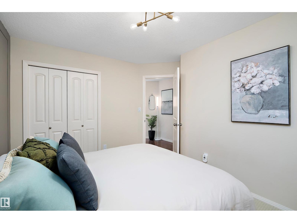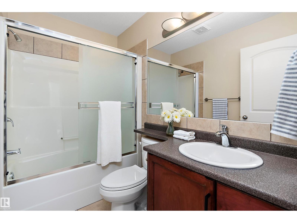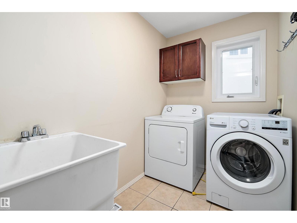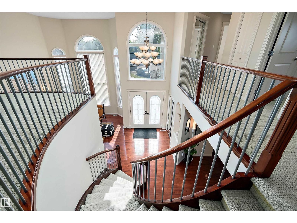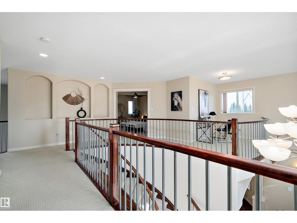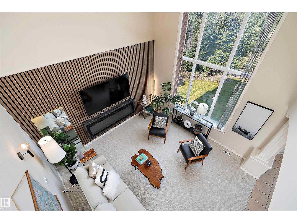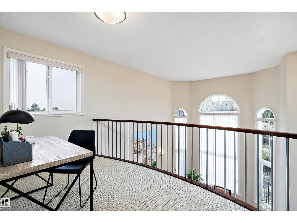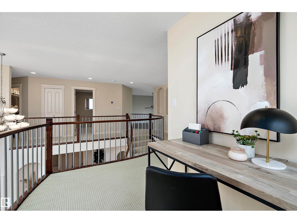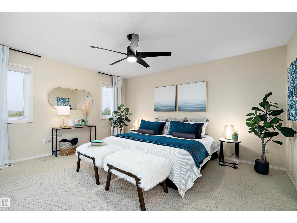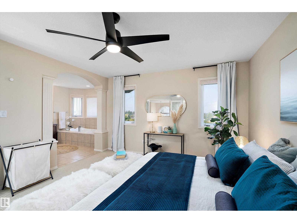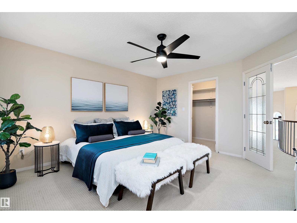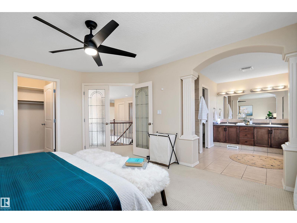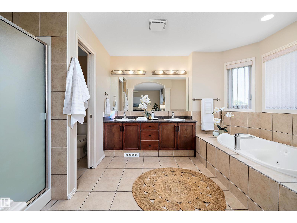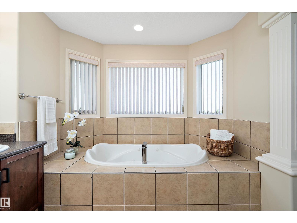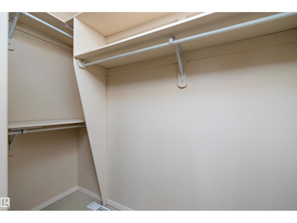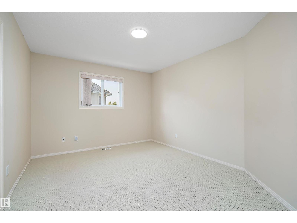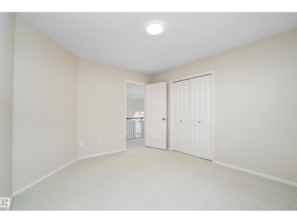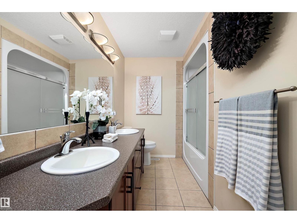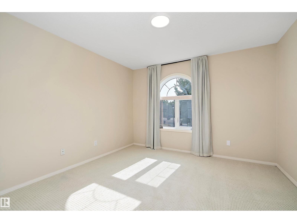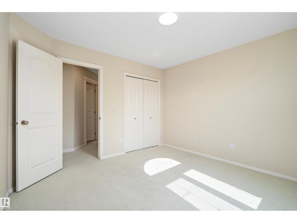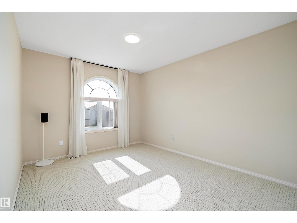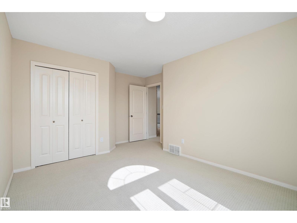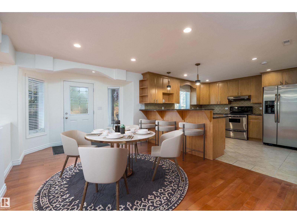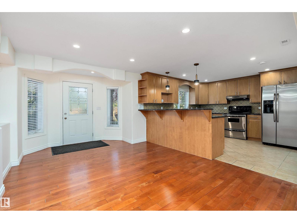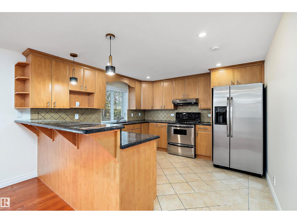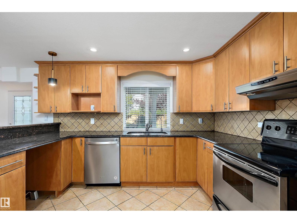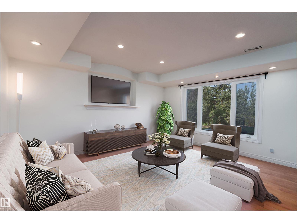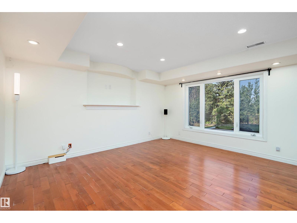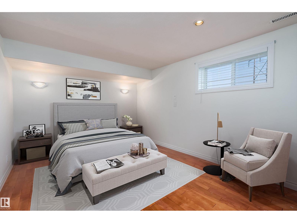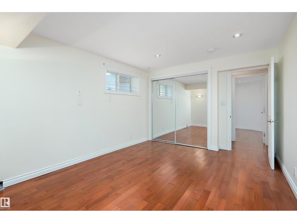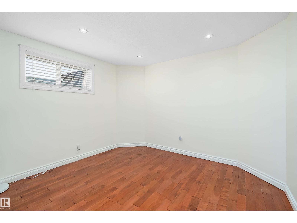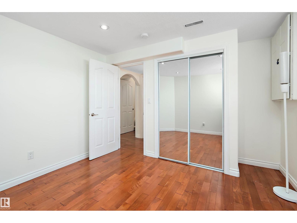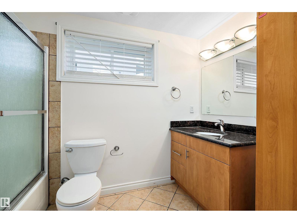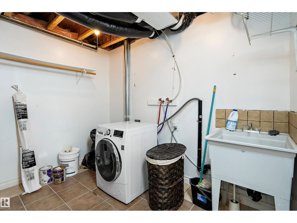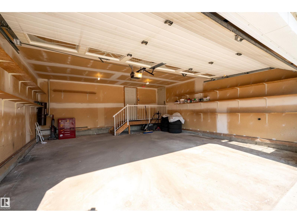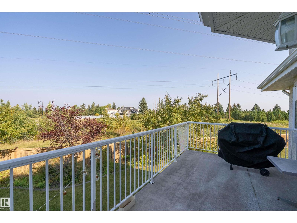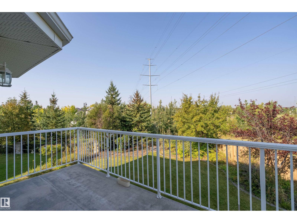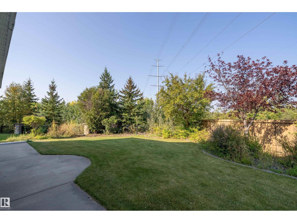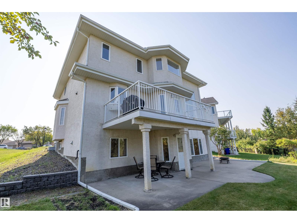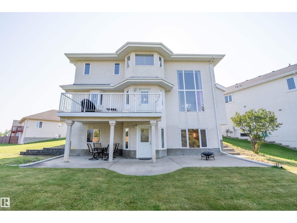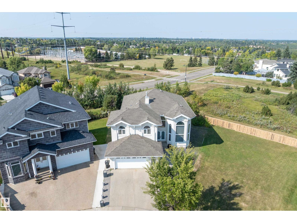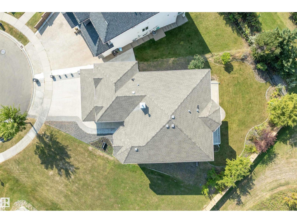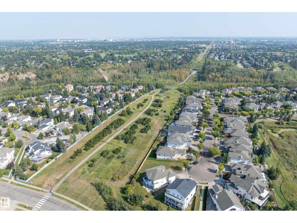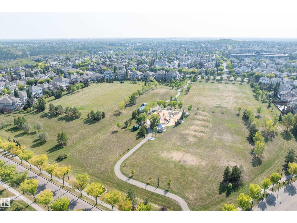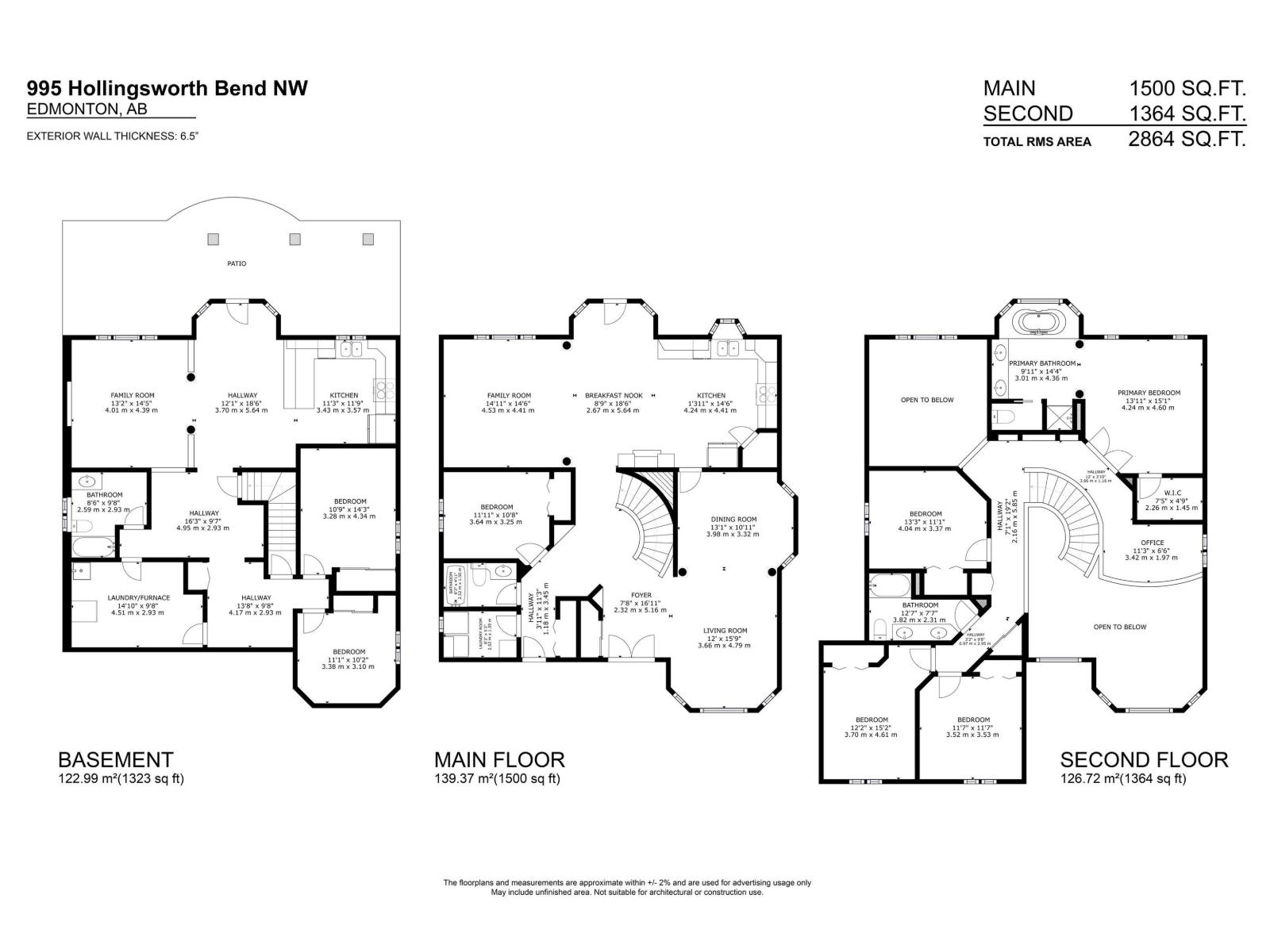7 Bedroom
4 Bathroom
2,864 ft2
Forced Air
$789,888
Backs onto greenspace with a fully finished walkout basement, this 7-bedroom, 4-bath home offers space, versatility & a direct connection to nature. Main level showcases soaring ceilings, formal living & dining rooms, upgraded lighting, open concept kitchen with granite counters, maple cabinets, upgraded stainless appliances & breakfast nook overlooking the yard. Family room highlights a dramatic feature wall, fireplace & oversized windows. A versatile main floor bedroom/office adds flexibility for guests or work-from-home needs. Upper level boasts 4 bedrooms including a luxurious primary retreat with spa-like ensuite & walk-in closet. Lower level features a full kitchen, dining, rec room, 2 bedrooms & bath—ideal for multi-generational living or private guest space. Recent updates include lighting, appliances & hardware. With a double garage, large deck & landscaped yard, this stylish, functional home blends comfort with convenience. Hurry—this is a rare opportunity! (id:47041)
Property Details
|
MLS® Number
|
E4458275 |
|
Property Type
|
Single Family |
|
Neigbourhood
|
Hodgson |
|
Amenities Near By
|
Playground, Public Transit, Schools, Shopping |
|
Features
|
Cul-de-sac, See Remarks, No Animal Home, No Smoking Home |
|
Structure
|
Deck |
Building
|
Bathroom Total
|
4 |
|
Bedrooms Total
|
7 |
|
Appliances
|
Dryer, Hood Fan, Washer, Window Coverings, Refrigerator, Two Stoves, Dishwasher |
|
Basement Development
|
Finished |
|
Basement Features
|
Walk Out |
|
Basement Type
|
Full (finished) |
|
Constructed Date
|
2004 |
|
Construction Style Attachment
|
Detached |
|
Heating Type
|
Forced Air |
|
Stories Total
|
2 |
|
Size Interior
|
2,864 Ft2 |
|
Type
|
House |
Parking
Land
|
Acreage
|
No |
|
Fence Type
|
Fence |
|
Land Amenities
|
Playground, Public Transit, Schools, Shopping |
|
Size Irregular
|
754.08 |
|
Size Total
|
754.08 M2 |
|
Size Total Text
|
754.08 M2 |
Rooms
| Level |
Type |
Length |
Width |
Dimensions |
|
Basement |
Bedroom 5 |
3.07 m |
3.33 m |
3.07 m x 3.33 m |
|
Basement |
Bedroom 6 |
4.29 m |
3.24 m |
4.29 m x 3.24 m |
|
Basement |
Second Kitchen |
3.55 m |
3.44 m |
3.55 m x 3.44 m |
|
Main Level |
Living Room |
4.45 m |
4.45 m |
4.45 m x 4.45 m |
|
Main Level |
Dining Room |
3.93 m |
3.15 m |
3.93 m x 3.15 m |
|
Main Level |
Kitchen |
4.33 m |
4.08 m |
4.33 m x 4.08 m |
|
Main Level |
Family Room |
3.95 m |
4.32 m |
3.95 m x 4.32 m |
|
Main Level |
Additional Bedroom |
3.2 m |
3.62 m |
3.2 m x 3.62 m |
|
Upper Level |
Primary Bedroom |
4.57 m |
3.99 m |
4.57 m x 3.99 m |
|
Upper Level |
Bedroom 2 |
3.33 m |
3.99 m |
3.33 m x 3.99 m |
|
Upper Level |
Bedroom 3 |
3.5 m |
3.48 m |
3.5 m x 3.48 m |
|
Upper Level |
Bedroom 4 |
4.55 m |
3.68 m |
4.55 m x 3.68 m |
|
Upper Level |
Bonus Room |
2.02 m |
3.43 m |
2.02 m x 3.43 m |
|
Upper Level |
Breakfast |
5.56 m |
2.72 m |
5.56 m x 2.72 m |
https://www.realtor.ca/real-estate/28879494/995-hollingsworth-bend-bn-nw-edmonton-hodgson
