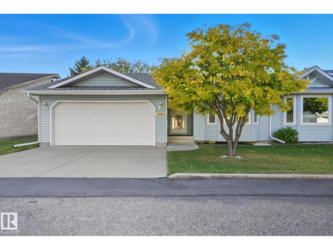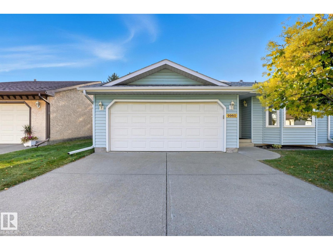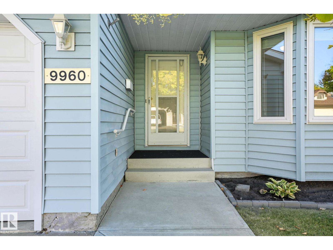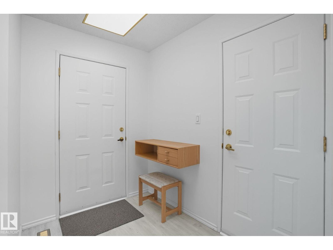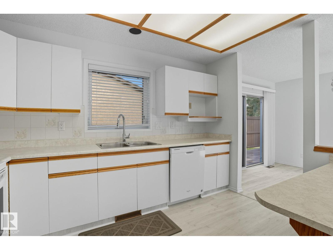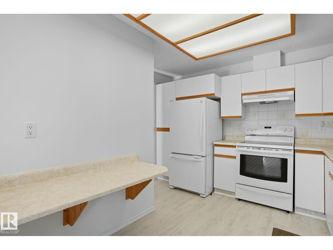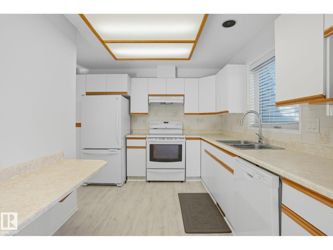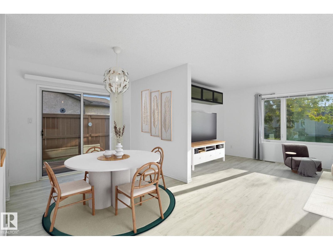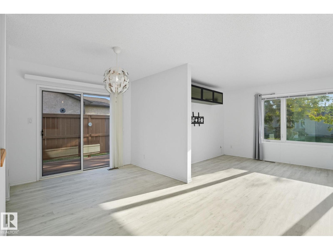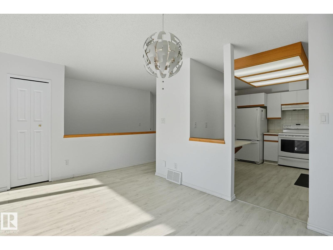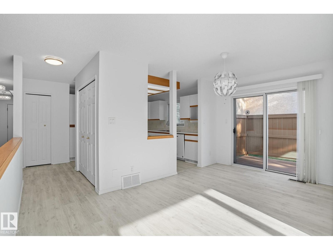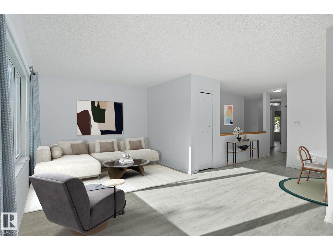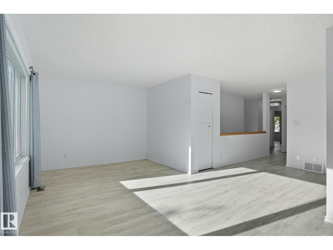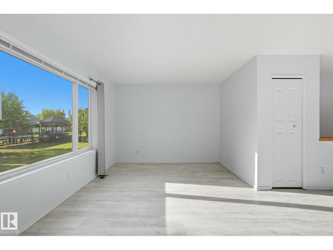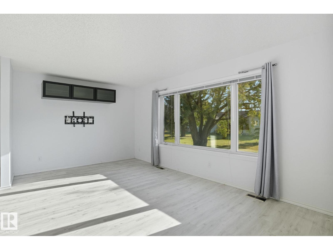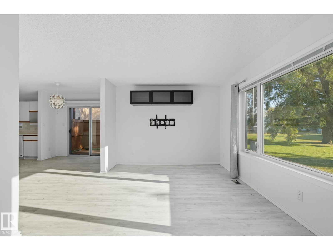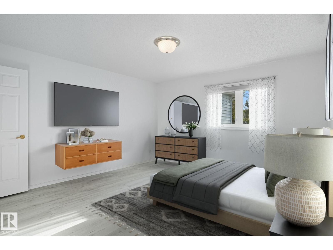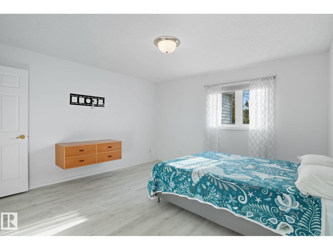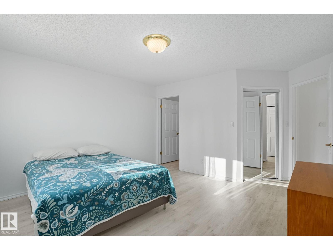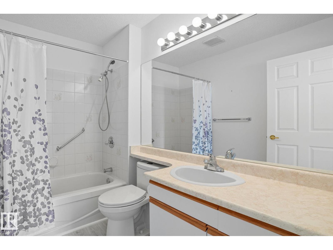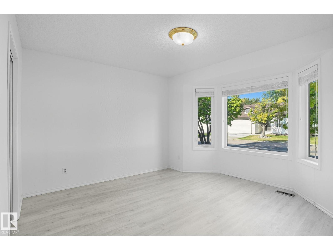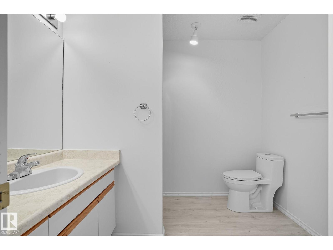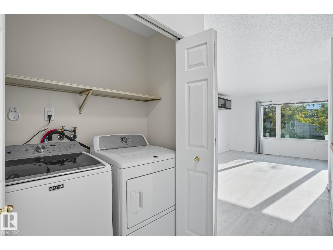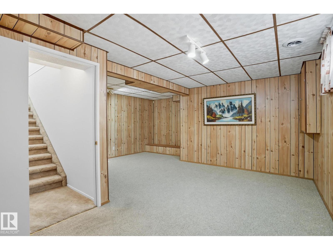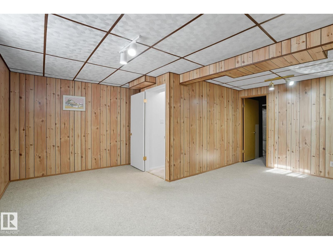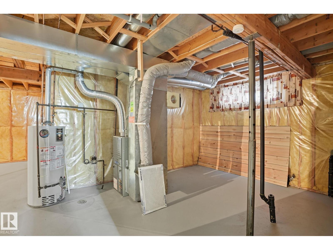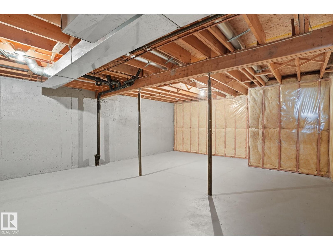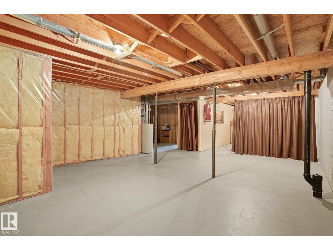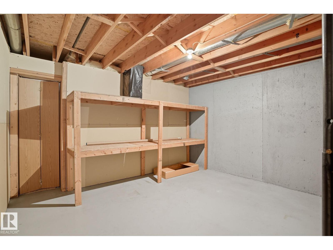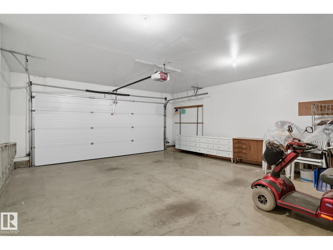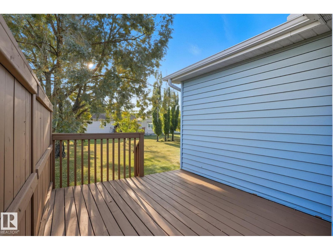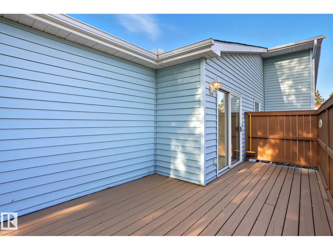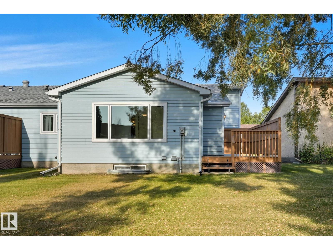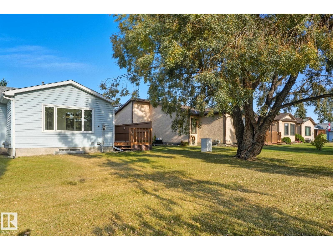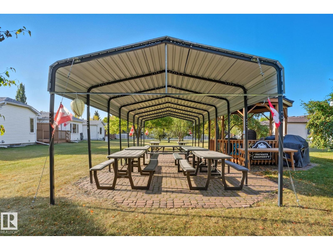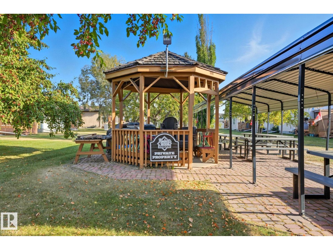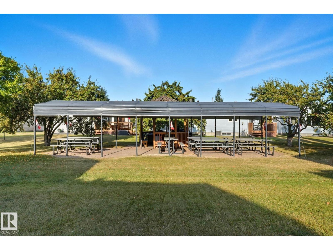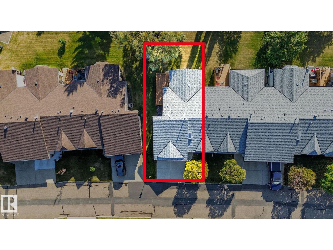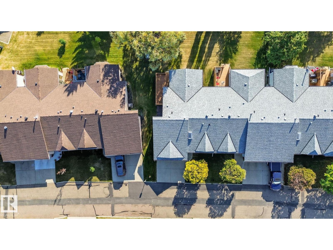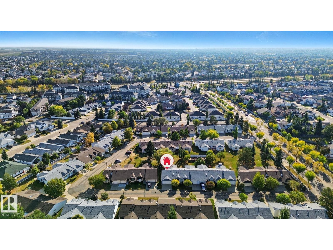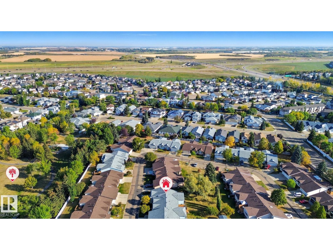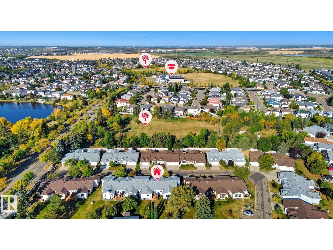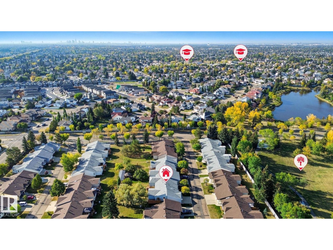9960 176 Av Nw Edmonton, Alberta T5X 5W1
$360,000Maintenance, Exterior Maintenance, Insurance, Landscaping, Property Management, Other, See Remarks
$399.90 Monthly
Maintenance, Exterior Maintenance, Insurance, Landscaping, Property Management, Other, See Remarks
$399.90 MonthlyWelcome to Amberwood Village in Elsinore, a sought-after 55+ adult living community offering comfort, convenience, and a vibrant social atmosphere. This well-maintained 1162 sq ft bungalow end unit backs onto lush common greenspace, providing a peaceful and private setting. Inside, you’ll find 2 spacious bedrooms, each with its own walk-in closet. The primary bedroom features a 4-piece ensuite, while the second bedroom is serviced by a 3-piece bath—perfect for guests. The kitchen offers ample cabinetry, counter space, and newer appliances, opening easily to the dining area. The attached double garage provides secure parking along with extra storage for convenience. Recent upgrades include newer paint & vinyl plank flooring (2018), stove & dishwasher (2023), and washer (2021). Enjoy the quiet lifestyle with plenty of community events, plus easy access to walking trails at Elsinore Park and Walters Lake. A wonderful opportunity to join a welcoming neighborhood in a low-maintenance setting. (id:47041)
Property Details
| MLS® Number | E4459036 |
| Property Type | Single Family |
| Neigbourhood | Elsinore |
| Amenities Near By | Park, Public Transit, Shopping |
| Features | Private Setting, No Animal Home, No Smoking Home, Skylight |
| Structure | Deck |
Building
| Bathroom Total | 2 |
| Bedrooms Total | 2 |
| Amenities | Vinyl Windows |
| Appliances | Dishwasher, Dryer, Garage Door Opener Remote(s), Garage Door Opener, Refrigerator, Stove, Central Vacuum, Washer, Window Coverings |
| Architectural Style | Bungalow |
| Basement Development | Partially Finished |
| Basement Type | Full (partially Finished) |
| Constructed Date | 1990 |
| Construction Style Attachment | Attached |
| Fire Protection | Smoke Detectors |
| Heating Type | Forced Air |
| Stories Total | 1 |
| Size Interior | 1,163 Ft2 |
| Type | Row / Townhouse |
Parking
| Attached Garage |
Land
| Acreage | No |
| Land Amenities | Park, Public Transit, Shopping |
| Size Irregular | 547.3 |
| Size Total | 547.3 M2 |
| Size Total Text | 547.3 M2 |
Rooms
| Level | Type | Length | Width | Dimensions |
|---|---|---|---|---|
| Basement | Recreation Room | 5.83 m | 5.59 m | 5.83 m x 5.59 m |
| Main Level | Living Room | 5.46 m | 3.29 m | 5.46 m x 3.29 m |
| Main Level | Dining Room | 4.56 m | 2.85 m | 4.56 m x 2.85 m |
| Main Level | Kitchen | 3.51 m | 3.63 m | 3.51 m x 3.63 m |
| Main Level | Primary Bedroom | 4.03 m | 4.81 m | 4.03 m x 4.81 m |
| Main Level | Bedroom 2 | 3.97 m | 3.6 m | 3.97 m x 3.6 m |
https://www.realtor.ca/real-estate/28900619/9960-176-av-nw-edmonton-elsinore
