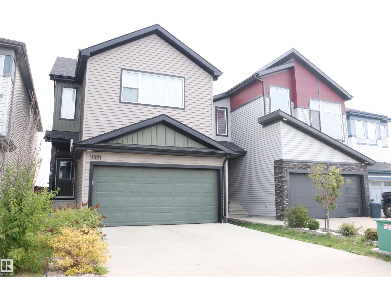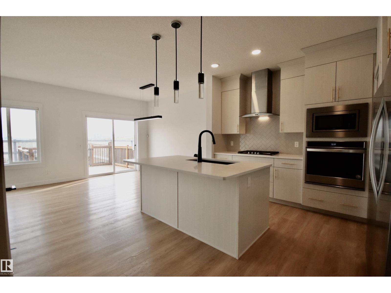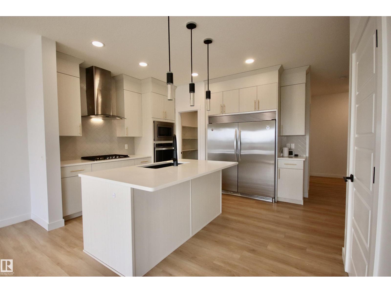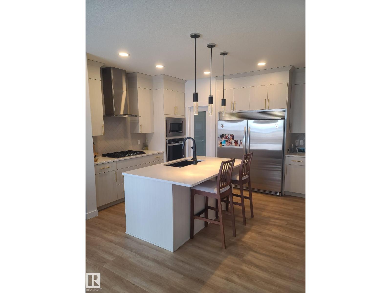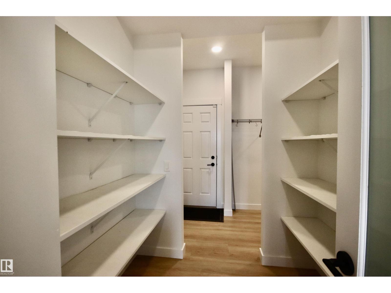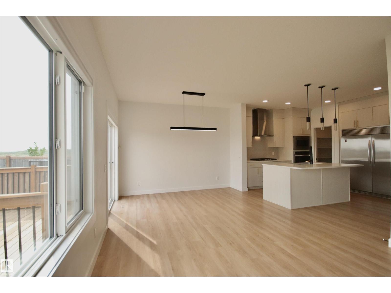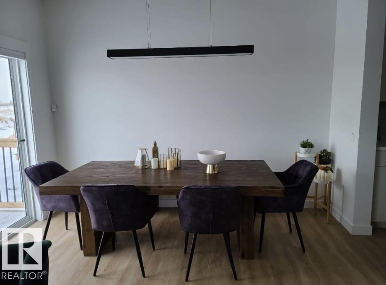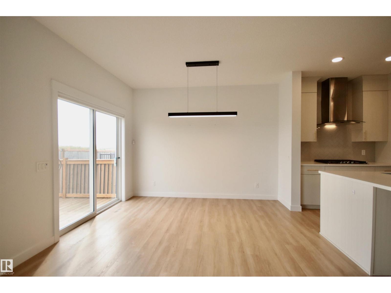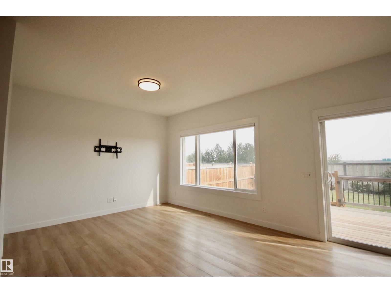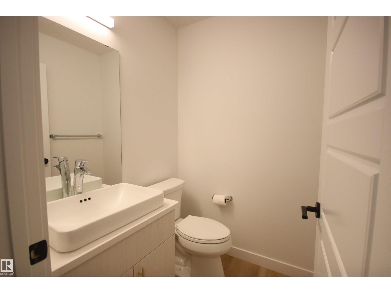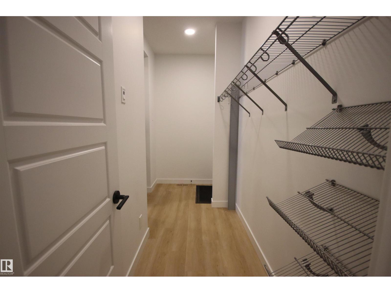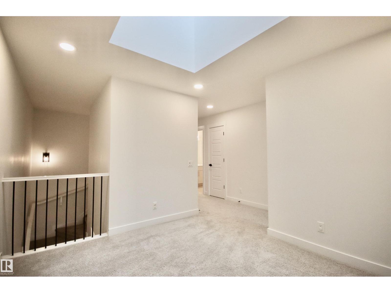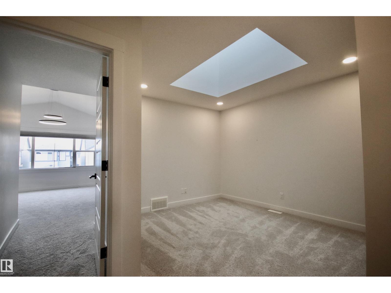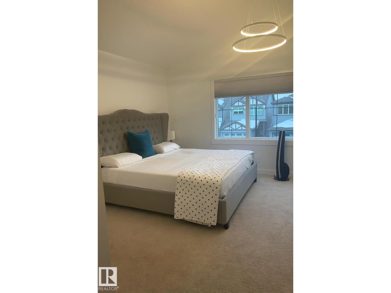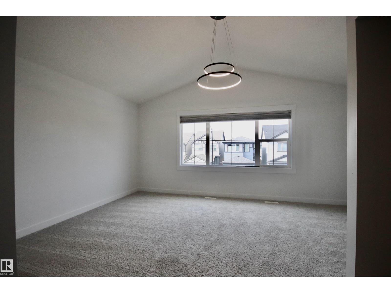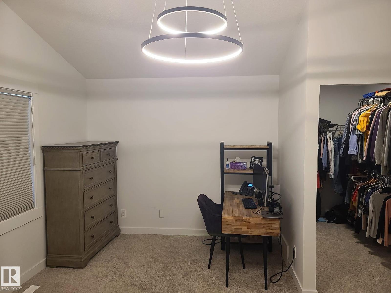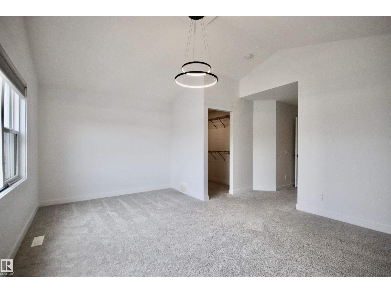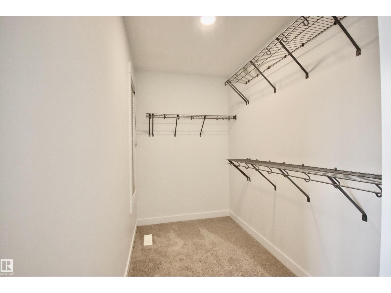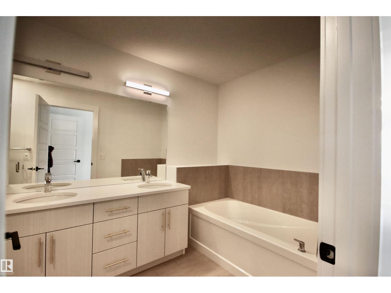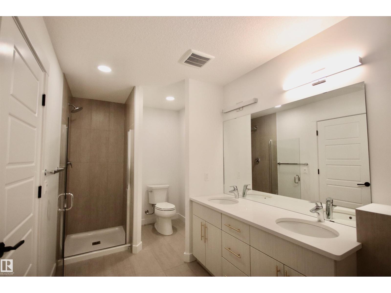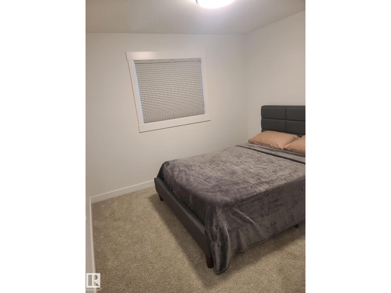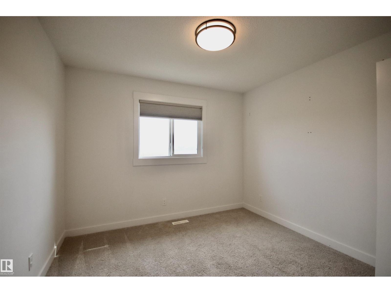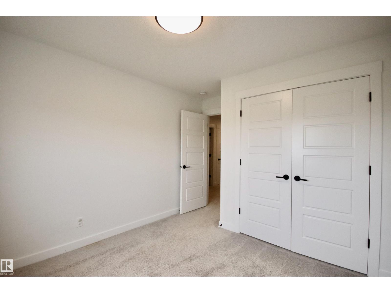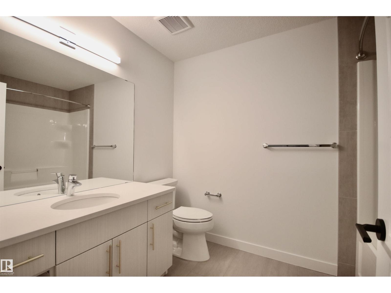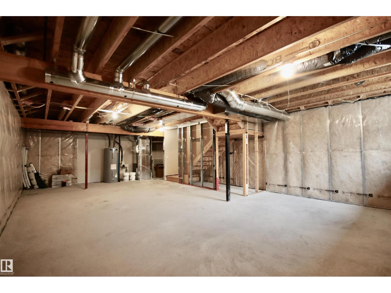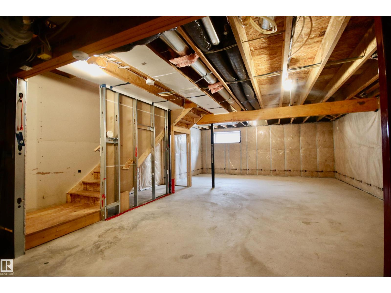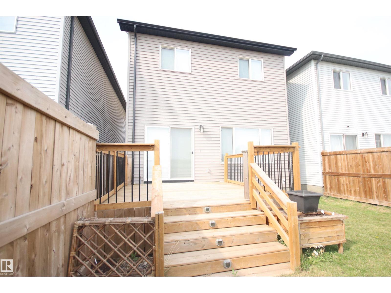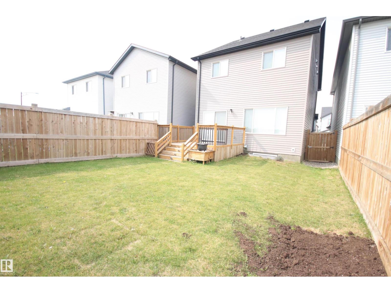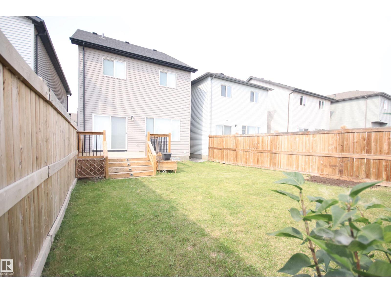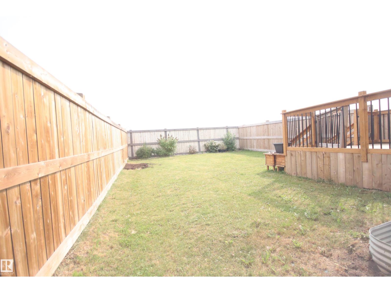3 Bedroom
3 Bathroom
1,861 ft2
Forced Air
$549,900
This home is the perfect balance between community & comfortable hideaway. Located in Stewart Greens, w/ easy access to the Henday & Hwy 16A. Just minutes from 2 schools, Stony Plain Road Shopping, & Lewis Estates Golf Course. This open-concept home has a chef worthy kitchen; complete w/ gas stove, wall oven & microwave, upgraded hood fan, quartz countertops, cabinets to the ceiling, walk-through pantry, large side-by-side fridge/freezer, pot drawers, & a Silgranit undermount sink. There is room for everyone w/ 3 bedrooms, 2.5 bathrooms, laundry upstairs, a bonus room with skylight, & plenty of storage throughout. The primary bedroom boasts a vaulted ceiling, 5-piece ensuite w/ stand-alone tub & separate shower. All bedrooms have Hunter Douglass Blackout Blinds, & smart system/dimmable lighting throughout. The private east-facing yard is fit for hosting w/ no homes behind, a beautiful wood deck, gas line BBQ, & grass yard. This home is the perfect blend of style & function. Move-in ready for you & yours. (id:47041)
Property Details
|
MLS® Number
|
E4455643 |
|
Property Type
|
Single Family |
|
Neigbourhood
|
Stewart Greens |
|
Amenities Near By
|
Playground, Schools, Shopping |
|
Features
|
Cul-de-sac, Flat Site, No Smoking Home |
|
Parking Space Total
|
4 |
|
Structure
|
Deck |
Building
|
Bathroom Total
|
3 |
|
Bedrooms Total
|
3 |
|
Amenities
|
Vinyl Windows |
|
Appliances
|
Dishwasher, Dryer, Garage Door Opener Remote(s), Garage Door Opener, Hood Fan, Oven - Built-in, Microwave, Refrigerator, Stove, Washer, Window Coverings |
|
Basement Development
|
Unfinished |
|
Basement Type
|
Full (unfinished) |
|
Ceiling Type
|
Vaulted |
|
Constructed Date
|
2020 |
|
Construction Style Attachment
|
Detached |
|
Fire Protection
|
Smoke Detectors |
|
Half Bath Total
|
1 |
|
Heating Type
|
Forced Air |
|
Stories Total
|
2 |
|
Size Interior
|
1,861 Ft2 |
|
Type
|
House |
Parking
Land
|
Acreage
|
No |
|
Fence Type
|
Fence |
|
Land Amenities
|
Playground, Schools, Shopping |
|
Size Irregular
|
288.98 |
|
Size Total
|
288.98 M2 |
|
Size Total Text
|
288.98 M2 |
Rooms
| Level |
Type |
Length |
Width |
Dimensions |
|
Main Level |
Living Room |
4.01 m |
3.61 m |
4.01 m x 3.61 m |
|
Main Level |
Dining Room |
3.59 m |
2.52 m |
3.59 m x 2.52 m |
|
Main Level |
Kitchen |
4.19 m |
2.89 m |
4.19 m x 2.89 m |
|
Upper Level |
Primary Bedroom |
5.17 m |
4.08 m |
5.17 m x 4.08 m |
|
Upper Level |
Bedroom 2 |
3.02 m |
3.15 m |
3.02 m x 3.15 m |
|
Upper Level |
Bedroom 3 |
3.12 m |
3.01 m |
3.12 m x 3.01 m |
https://www.realtor.ca/real-estate/28799830/9981-205a-st-nw-edmonton-stewart-greens
