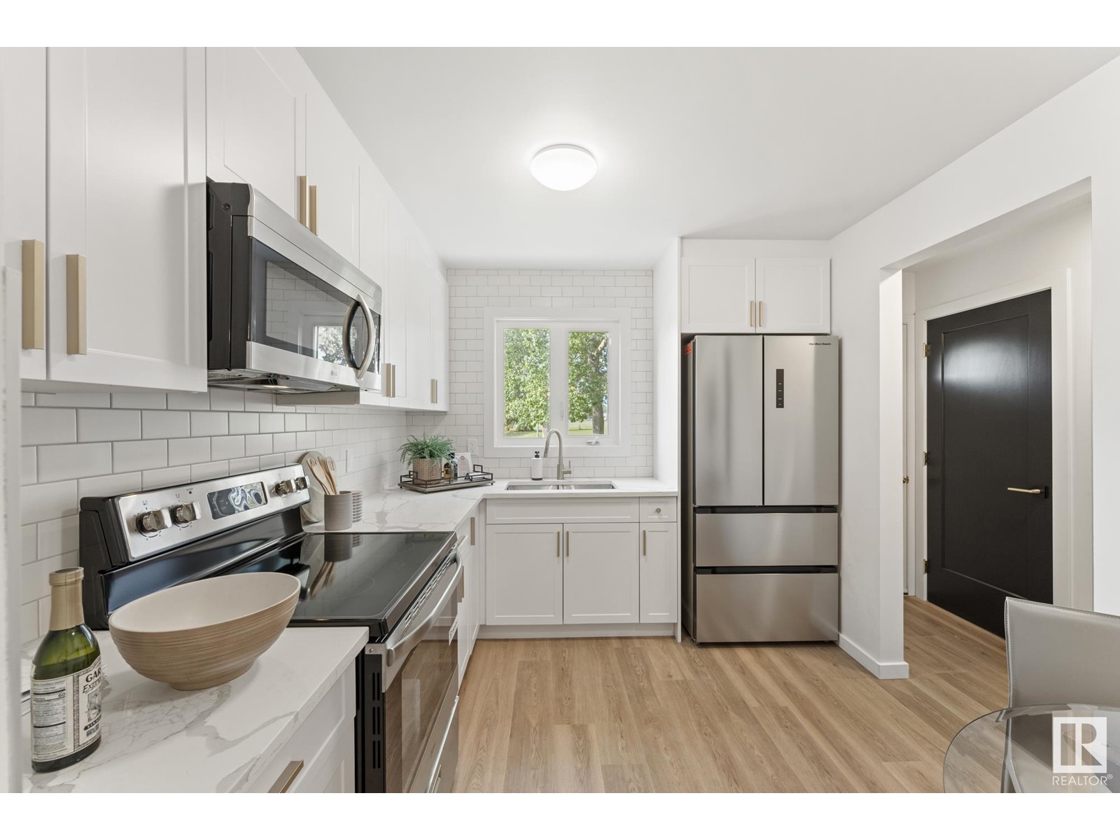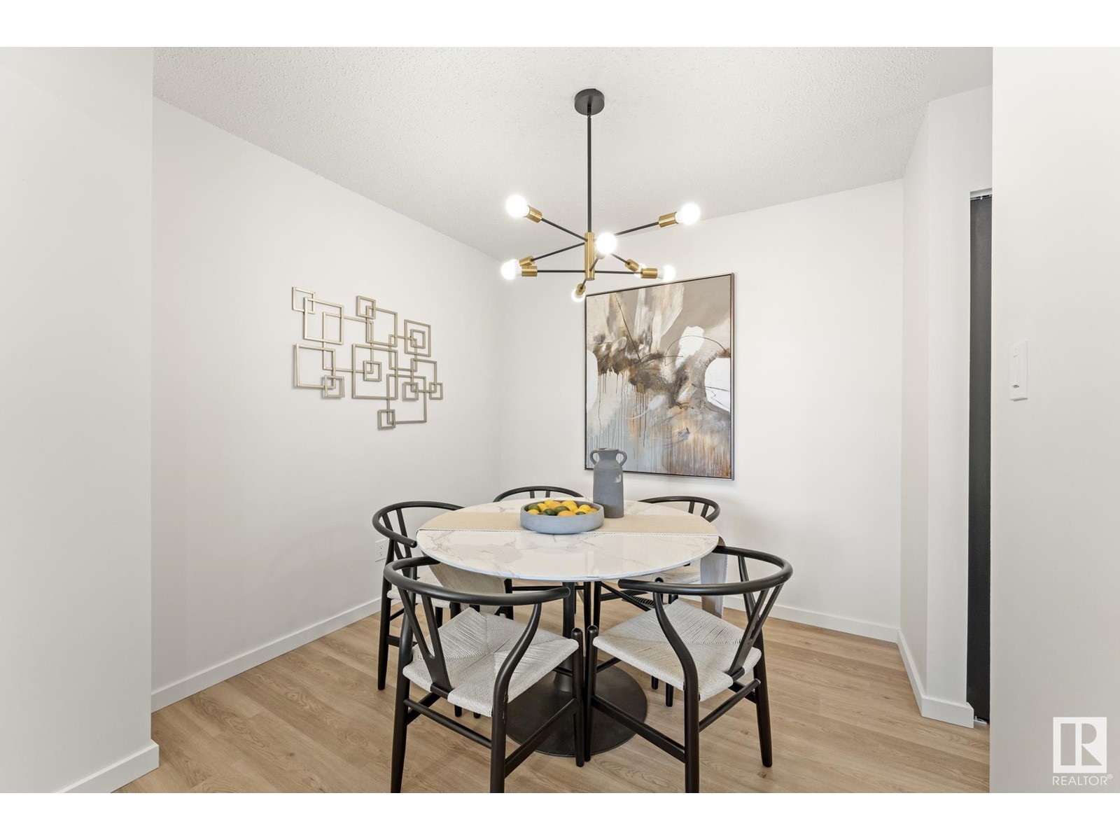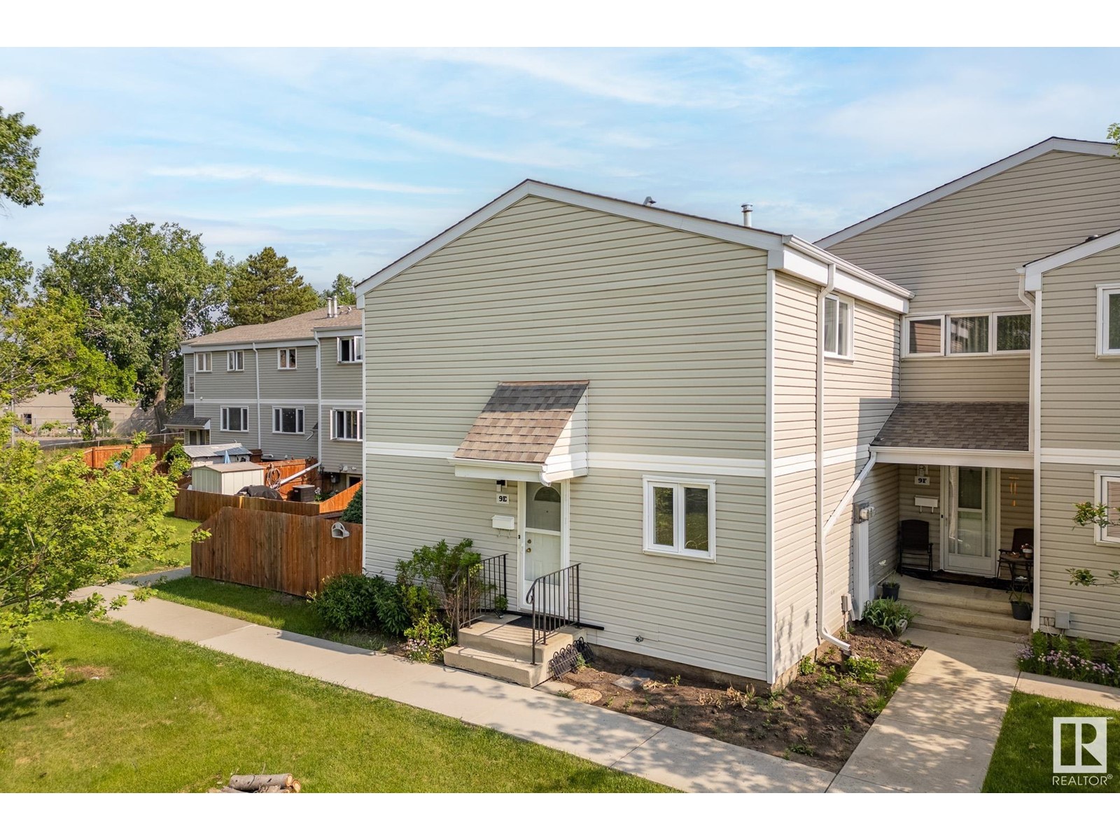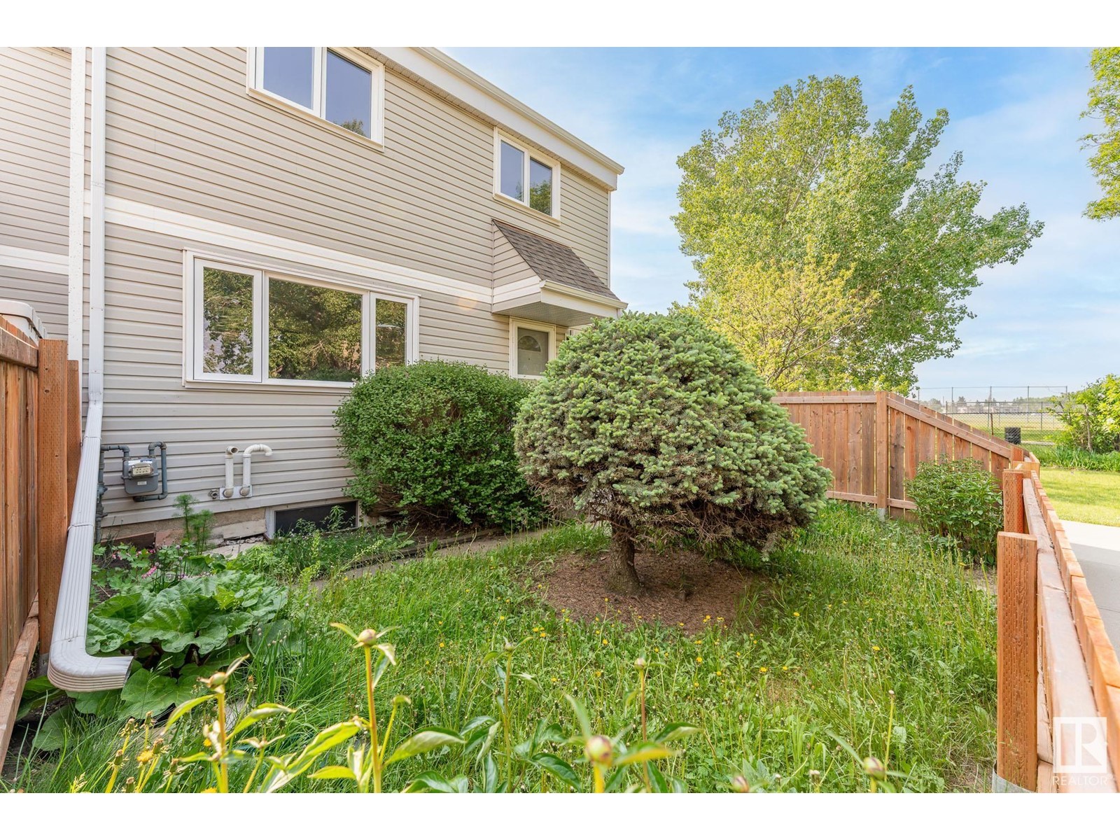9e Castle Tc Nw Edmonton, Alberta T5X 2E6
$269,900Maintenance, Exterior Maintenance, Insurance, Landscaping, Property Management, Other, See Remarks
$318.91 Monthly
Maintenance, Exterior Maintenance, Insurance, Landscaping, Property Management, Other, See Remarks
$318.91 MonthlyFANTASTIC PARK LOCATION! This FULLY RENOVATED townhome (1 original owner) is absolutely exquisite! Beautifully located, directly backing onto greenspace with a very PRIVATE YARD - it just doesn’t get any better. As soon as you step inside you will notice the superior craftsmanship & premium upgrades. Quality vinyl plank flooring, a stunning kitchen with quartz counters, high end s/s appliances, custom bathrooms, numerous designer accents and a newer HE furnace & HWT – all the big ticket items have been done! The open floorplan has a lovely living room with a big picture window flowing through to a stylish dining area & gorgeous kitchen. Upstairs has 3 generous bedrooms, plenty of closet space & a new modern bathroom with glass shower. The exterior has 2 entrance doors & a private fenced yard facing the park! Castle Terrace is a well managed complex with a very healthy Reserve Fund. Close to great schools and major shopping, this affordable home is perfect for the first time buyer! WELCOME HOME! (id:47041)
Property Details
| MLS® Number | E4439837 |
| Property Type | Single Family |
| Neigbourhood | Caernarvon |
| Amenities Near By | Park, Playground, Public Transit, Schools, Shopping |
| Features | Private Setting, See Remarks, No Back Lane, No Animal Home, No Smoking Home |
Building
| Bathroom Total | 2 |
| Bedrooms Total | 3 |
| Amenities | Vinyl Windows |
| Appliances | Dryer, Microwave Range Hood Combo, Refrigerator, Stove, Washer |
| Basement Development | Unfinished |
| Basement Type | Full (unfinished) |
| Constructed Date | 1976 |
| Construction Style Attachment | Attached |
| Fire Protection | Smoke Detectors |
| Half Bath Total | 1 |
| Heating Type | Forced Air |
| Stories Total | 2 |
| Size Interior | 983 Ft2 |
| Type | Row / Townhouse |
Parking
| Stall |
Land
| Acreage | No |
| Land Amenities | Park, Playground, Public Transit, Schools, Shopping |
| Size Irregular | 246.83 |
| Size Total | 246.83 M2 |
| Size Total Text | 246.83 M2 |
Rooms
| Level | Type | Length | Width | Dimensions |
|---|---|---|---|---|
| Main Level | Living Room | 3.4 m | 4.23 m | 3.4 m x 4.23 m |
| Main Level | Dining Room | 2.65 m | 2.73 m | 2.65 m x 2.73 m |
| Main Level | Kitchen | 3.81 m | 2.75 m | 3.81 m x 2.75 m |
| Upper Level | Primary Bedroom | 4.18 m | 2.97 m | 4.18 m x 2.97 m |
| Upper Level | Bedroom 2 | 2.66 m | 4 m | 2.66 m x 4 m |
| Upper Level | Bedroom 3 | 2.61 m | 2.97 m | 2.61 m x 2.97 m |
https://www.realtor.ca/real-estate/28398891/9e-castle-tc-nw-edmonton-caernarvon



































