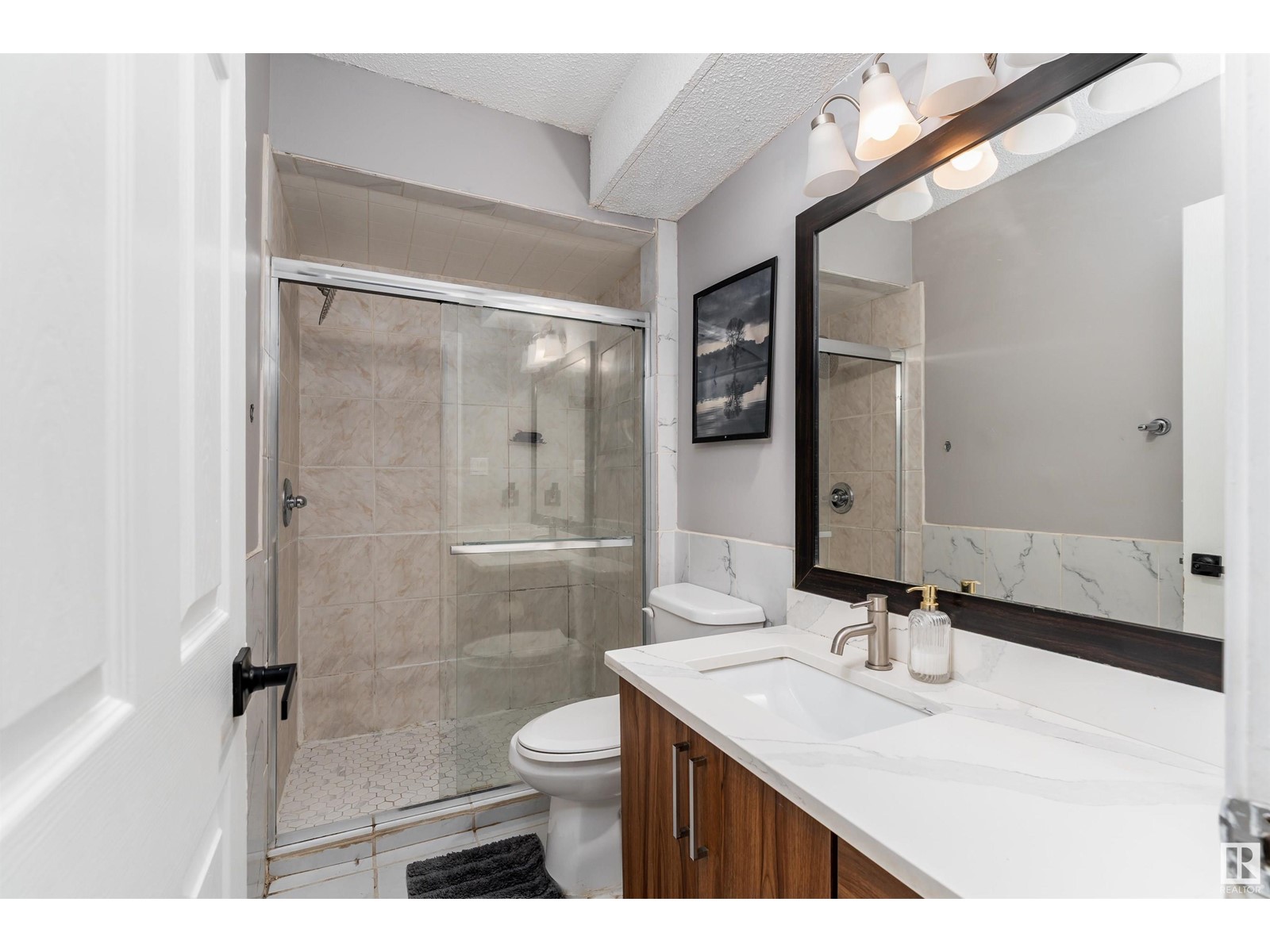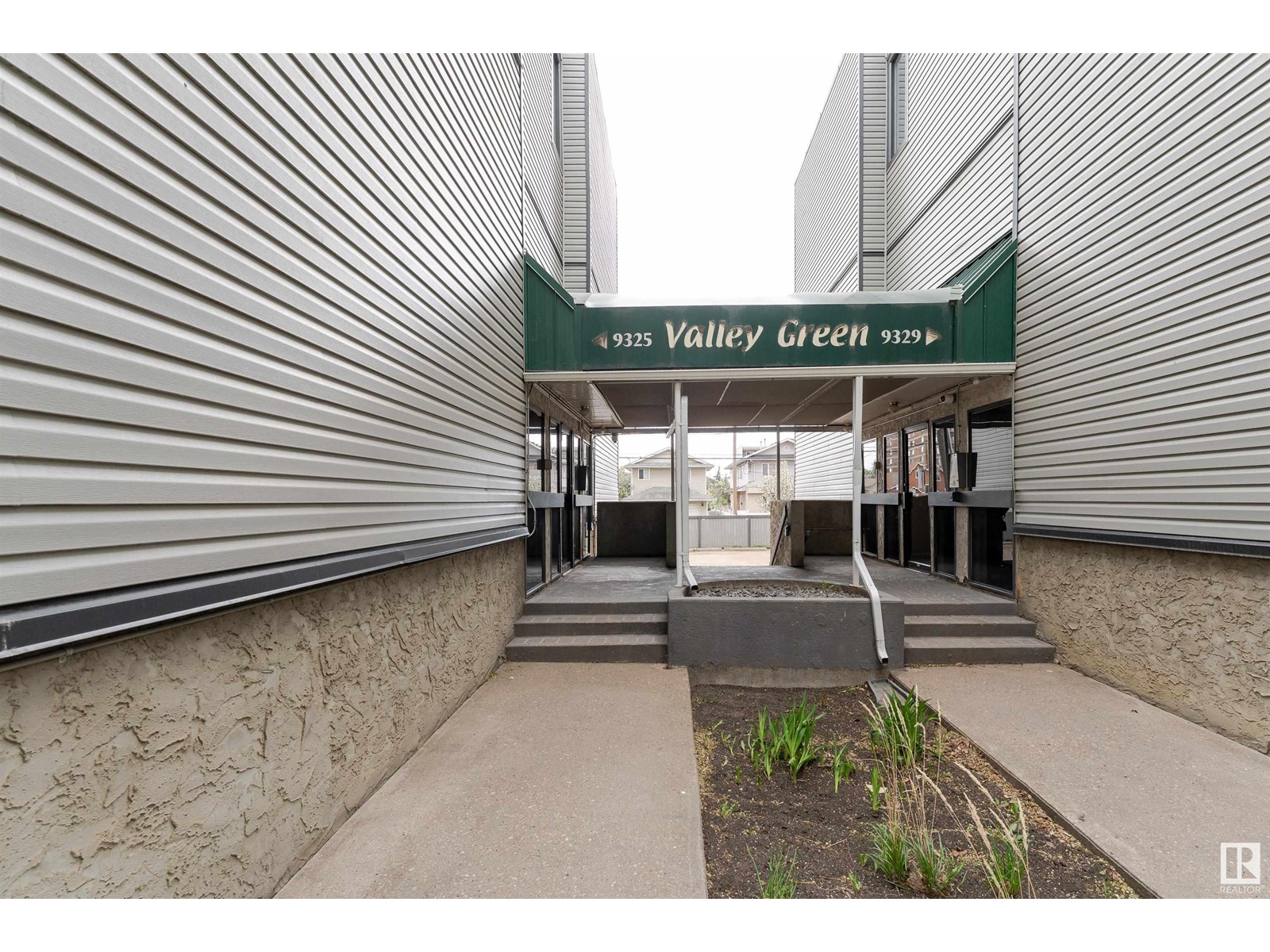#b1 9325 104 Av Nw Edmonton, Alberta T5H 0H9
$199,990Maintenance, Heat, Insurance, Landscaping, Property Management, Other, See Remarks, Water
$647.45 Monthly
Maintenance, Heat, Insurance, Landscaping, Property Management, Other, See Remarks, Water
$647.45 MonthlyUnbeatable value in this beautifully upgraded 3-bedroom plus den, 2-bath condo offering a generous living space—just minutes from downtown and the Ice District! With expansive windows that flood the home with natural light, this property is ideal as a stylish starter home or a high-performing investment. The kitchen features sleek, custom glossy white cabinetry, striking one-and-a-quarter-inch quartz countertops, stainless steel appliances, and a designer tile backsplash. Luxury vinyl plank flooring and stunning tile run throughout the home, creating a modern and cohesive look. The spacious primary suite includes an ensuite with a chic stand-up shower, while the main bathroom boasts a large double-sink vanity—perfect for shared living. The oversized living and dining areas offer flexibility to suit any lifestyle, and the large in-suite laundry room provides plenty of extra storage. The building stands out with excellent curb appeal and a covered parking stall for year-round convenience. (id:47041)
Property Details
| MLS® Number | E4435560 |
| Property Type | Single Family |
| Neigbourhood | Boyle Street |
| Amenities Near By | Playground, Public Transit, Schools, Shopping |
| Features | No Smoking Home |
Building
| Bathroom Total | 2 |
| Bedrooms Total | 3 |
| Amenities | Vinyl Windows |
| Appliances | Dishwasher, Dryer, Refrigerator, Stove, Washer |
| Basement Type | None |
| Constructed Date | 1977 |
| Heating Type | Baseboard Heaters |
| Size Interior | 1,450 Ft2 |
| Type | Apartment |
Parking
| Parkade |
Land
| Acreage | No |
| Land Amenities | Playground, Public Transit, Schools, Shopping |
| Size Irregular | 83.15 |
| Size Total | 83.15 M2 |
| Size Total Text | 83.15 M2 |
Rooms
| Level | Type | Length | Width | Dimensions |
|---|---|---|---|---|
| Main Level | Living Room | 3.52 m | Measurements not available x 3.52 m | |
| Main Level | Dining Room | 2.78 m | 3.91 m | 2.78 m x 3.91 m |
| Main Level | Kitchen | 2.67 m | Measurements not available x 2.67 m | |
| Main Level | Den | 2.97 m | 1.82 m | 2.97 m x 1.82 m |
| Main Level | Primary Bedroom | 4.54 m | Measurements not available x 4.54 m | |
| Main Level | Bedroom 2 | 3.52 m | Measurements not available x 3.52 m | |
| Main Level | Bedroom 3 | 3.51 m | Measurements not available x 3.51 m | |
| Main Level | Laundry Room | 3.42 m | Measurements not available x 3.42 m |
https://www.realtor.ca/real-estate/28289122/b1-9325-104-av-nw-edmonton-boyle-street









































