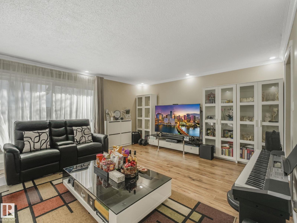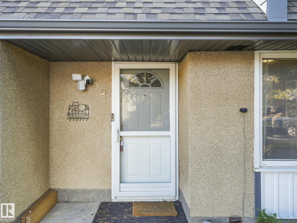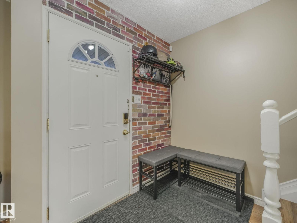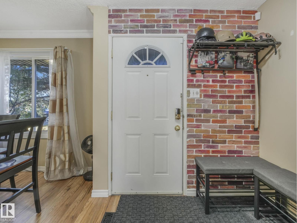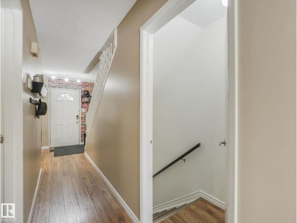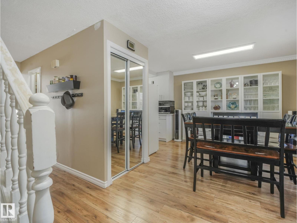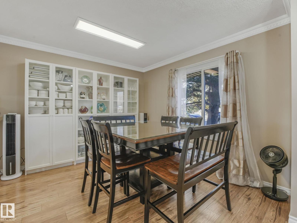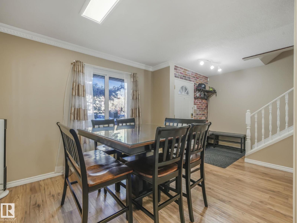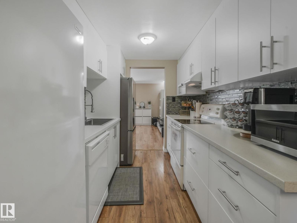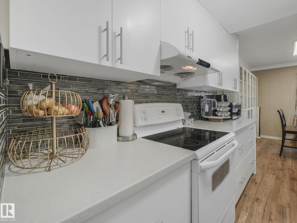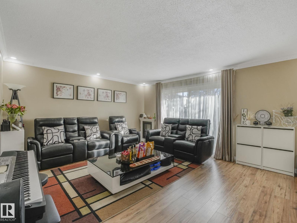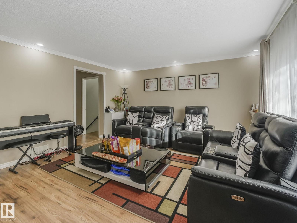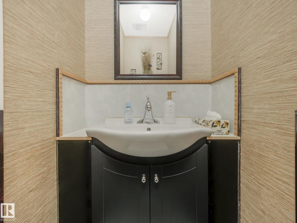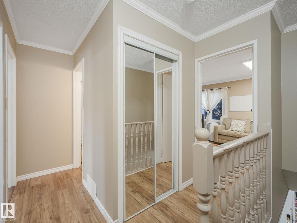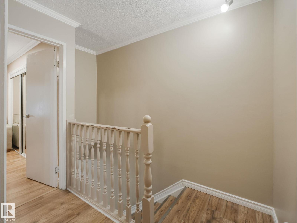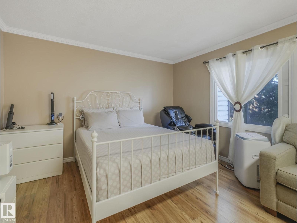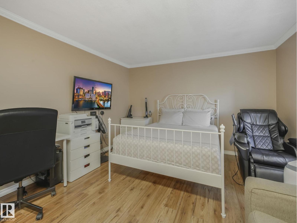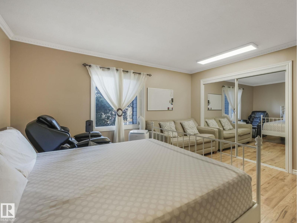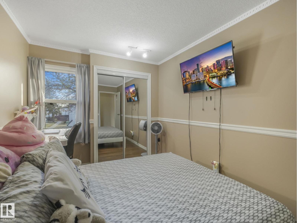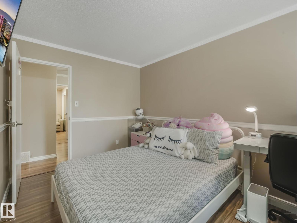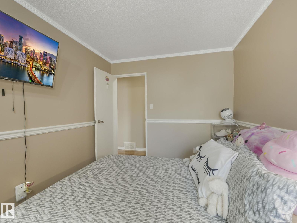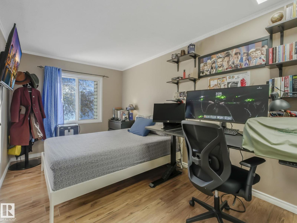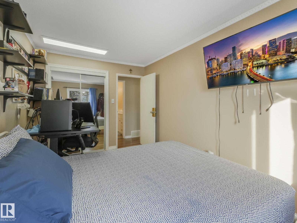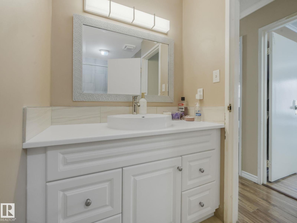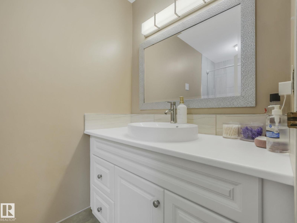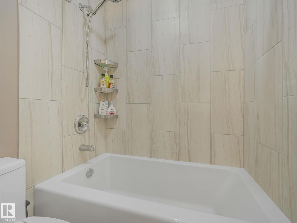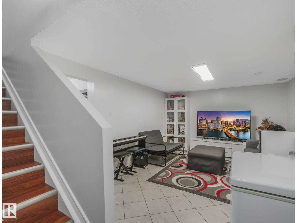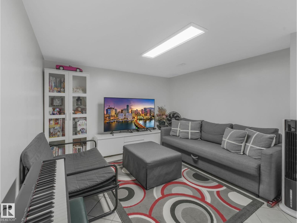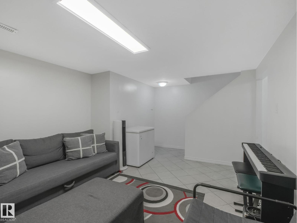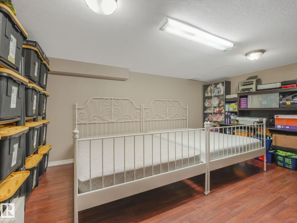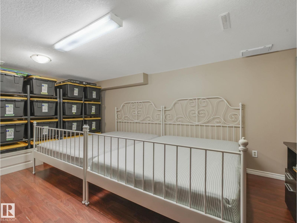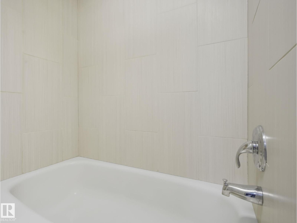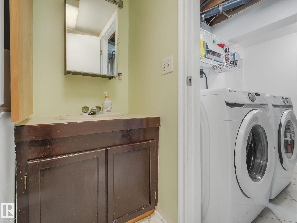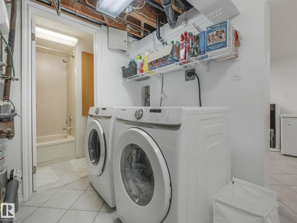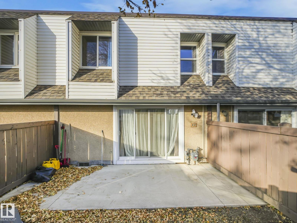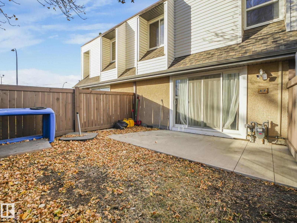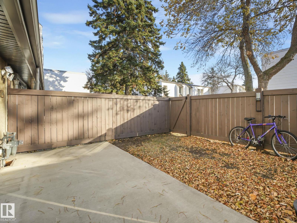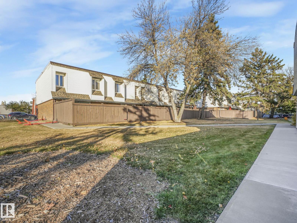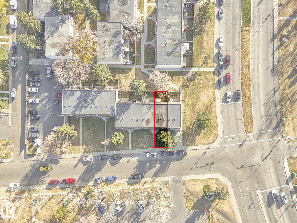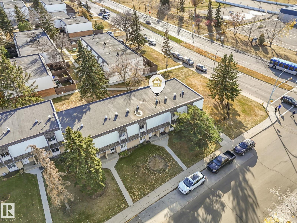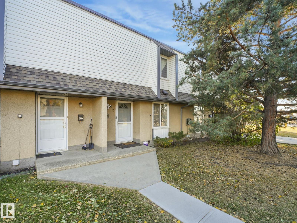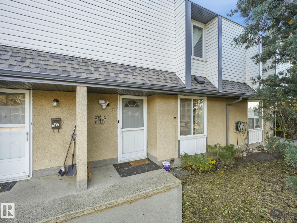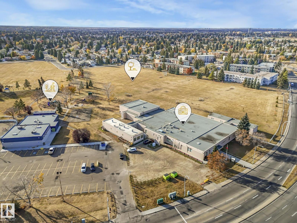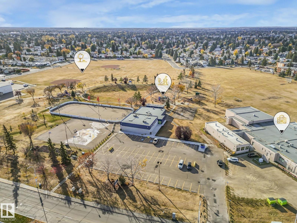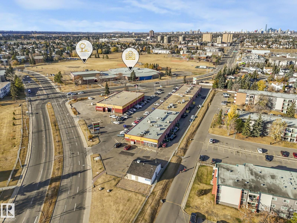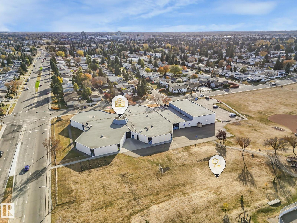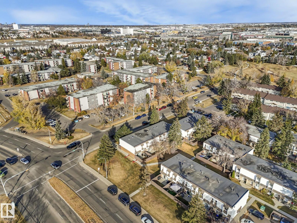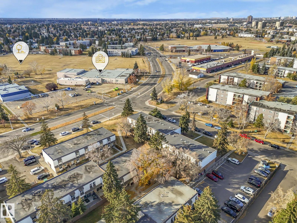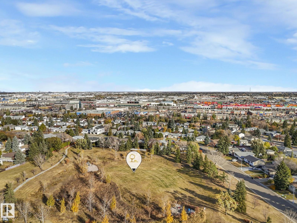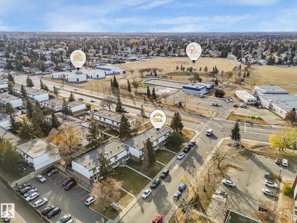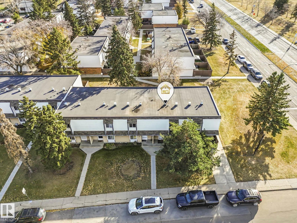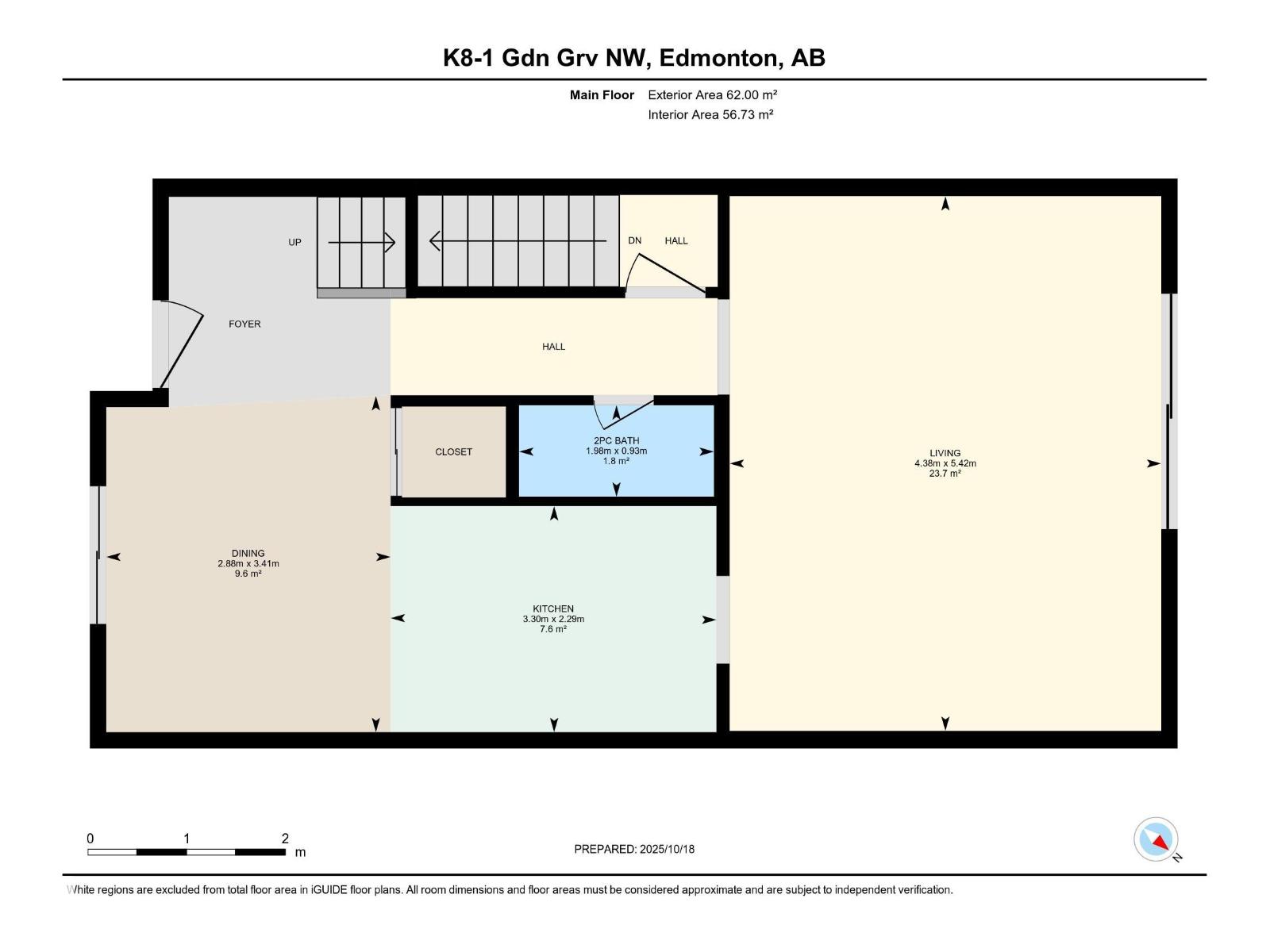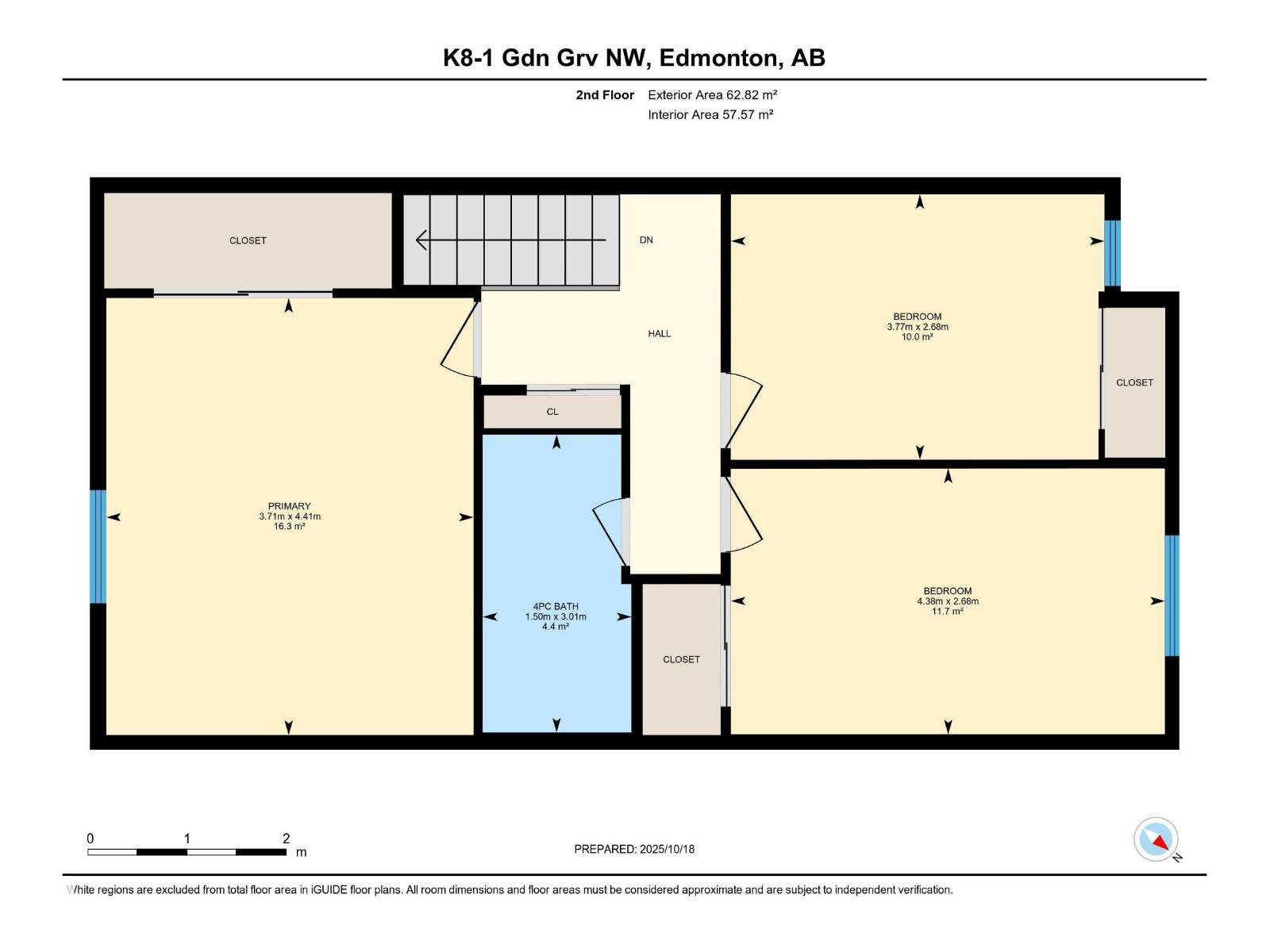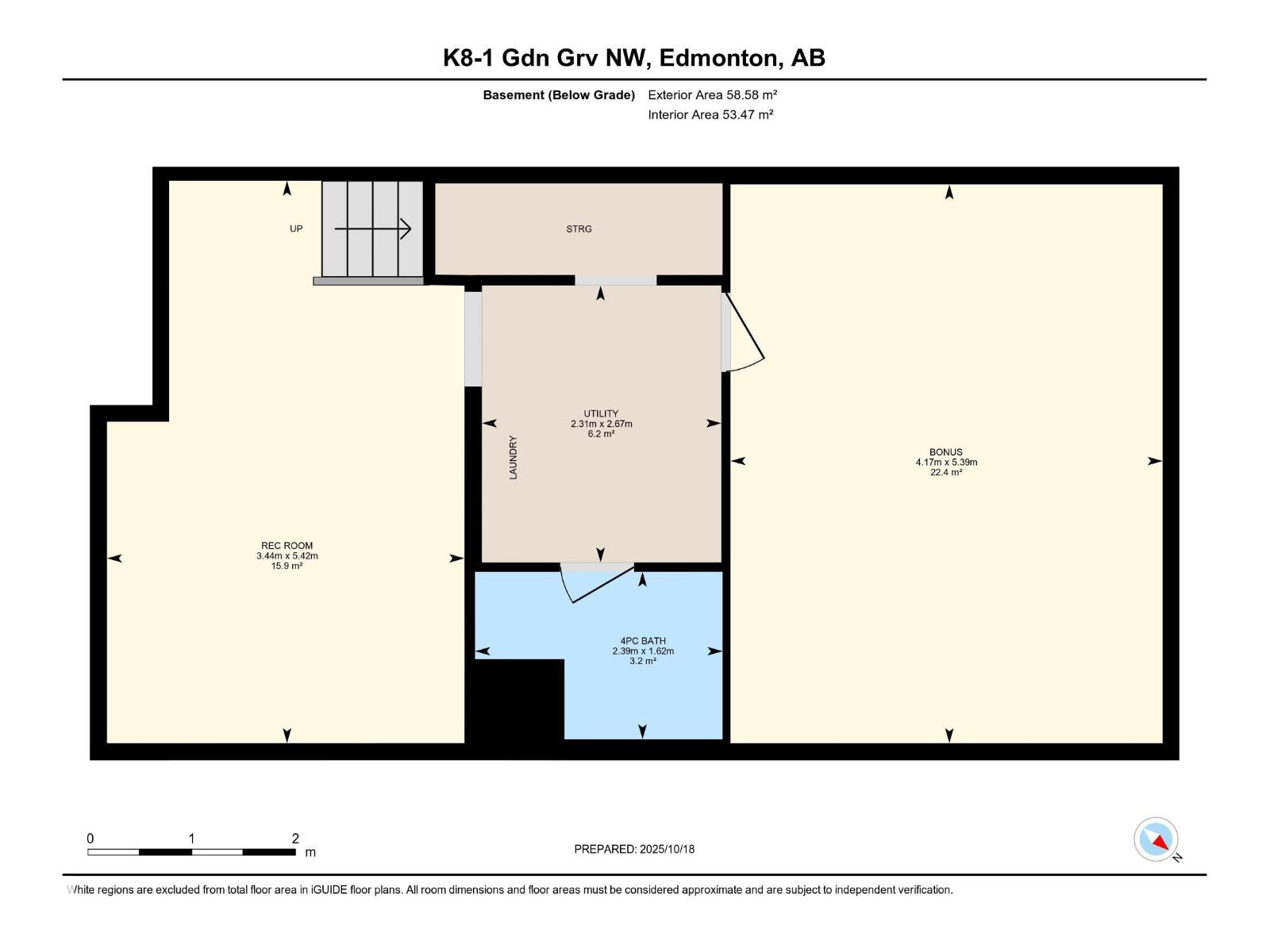#k8 1 Garden Grove Nw Edmonton, Alberta T6J 2L3
$259,800Maintenance, Exterior Maintenance, Insurance, Landscaping, Property Management, Other, See Remarks
$368.54 Monthly
Maintenance, Exterior Maintenance, Insurance, Landscaping, Property Management, Other, See Remarks
$368.54 MonthlyWelcome to this inviting home ideally located across from Duggan Park—just steps from schools and only minutes to South Edmonton Common! Enjoy easy access to public transportation right by the townhome, and with Calgary Trail nearby, shopping and dining are just a short drive away. Inside, the main floor features a bright living area and convenient 2-piece bath. Upstairs, you’ll find three spacious bedrooms and a 4-piece washroom, perfect for families. The finished basement offers even more space with a cozy recreation room, large bonus room, and another full 4-piece bath. Recent upgrades include a new hot water tank (2024) and roof (2025), giving you peace of mind for years to come. Complete with an assigned parking stall, this home offers incredible value for both first-time buyers and investors alike. With its prime location and thoughtful updates, this property truly combines comfort, convenience, and potential! (id:47041)
Property Details
| MLS® Number | E4462926 |
| Property Type | Single Family |
| Neigbourhood | Duggan |
| Amenities Near By | Golf Course, Playground, Public Transit, Schools, Shopping |
| Features | Flat Site, No Animal Home, No Smoking Home |
Building
| Bathroom Total | 3 |
| Bedrooms Total | 3 |
| Appliances | Dishwasher, Dryer, Hood Fan, Refrigerator, Stove, Washer |
| Basement Development | Finished |
| Basement Type | Full (finished) |
| Constructed Date | 1971 |
| Construction Style Attachment | Attached |
| Fire Protection | Smoke Detectors |
| Half Bath Total | 1 |
| Heating Type | Forced Air |
| Stories Total | 2 |
| Size Interior | 1,230 Ft2 |
| Type | Row / Townhouse |
Parking
| Stall |
Land
| Acreage | No |
| Fence Type | Fence |
| Land Amenities | Golf Course, Playground, Public Transit, Schools, Shopping |
| Size Irregular | 238.92 |
| Size Total | 238.92 M2 |
| Size Total Text | 238.92 M2 |
Rooms
| Level | Type | Length | Width | Dimensions |
|---|---|---|---|---|
| Basement | Bonus Room | 5.39 m | 4.17 m | 5.39 m x 4.17 m |
| Basement | Recreation Room | 5.42 m | 3.44 m | 5.42 m x 3.44 m |
| Basement | Utility Room | 2.67 m | 2.31 m | 2.67 m x 2.31 m |
| Main Level | Living Room | 5.42 m | 4.38 m | 5.42 m x 4.38 m |
| Main Level | Dining Room | 3.41 m | 2.88 m | 3.41 m x 2.88 m |
| Main Level | Kitchen | 2.29 m | 3.3 m | 2.29 m x 3.3 m |
| Upper Level | Primary Bedroom | 4.41 m | 3.71 m | 4.41 m x 3.71 m |
| Upper Level | Bedroom 2 | 2.68 m | 3.77 m | 2.68 m x 3.77 m |
| Upper Level | Bedroom 3 | 2.68 m | 4.38 m | 2.68 m x 4.38 m |
https://www.realtor.ca/real-estate/29014181/k8-1-garden-grove-nw-edmonton-duggan
