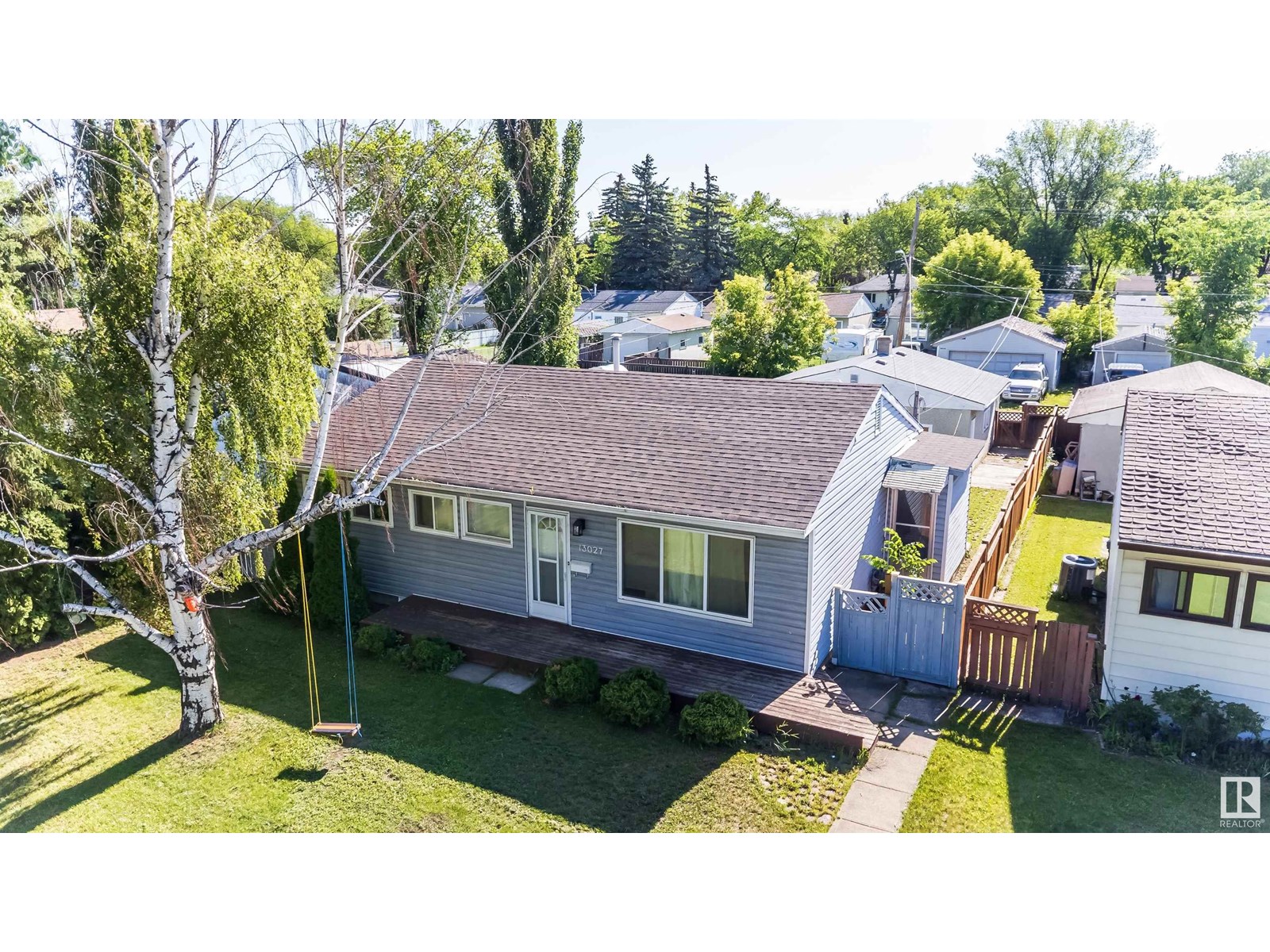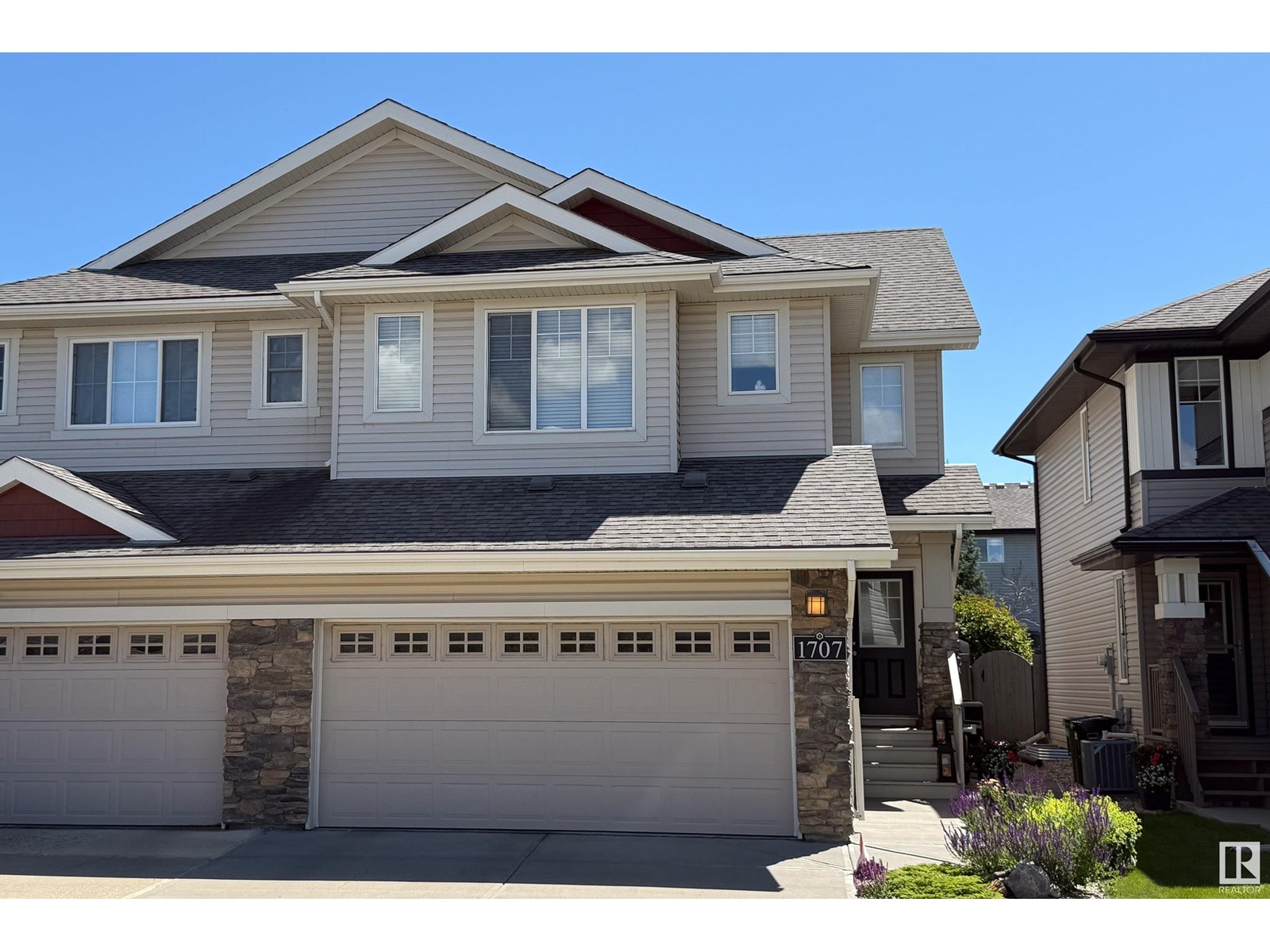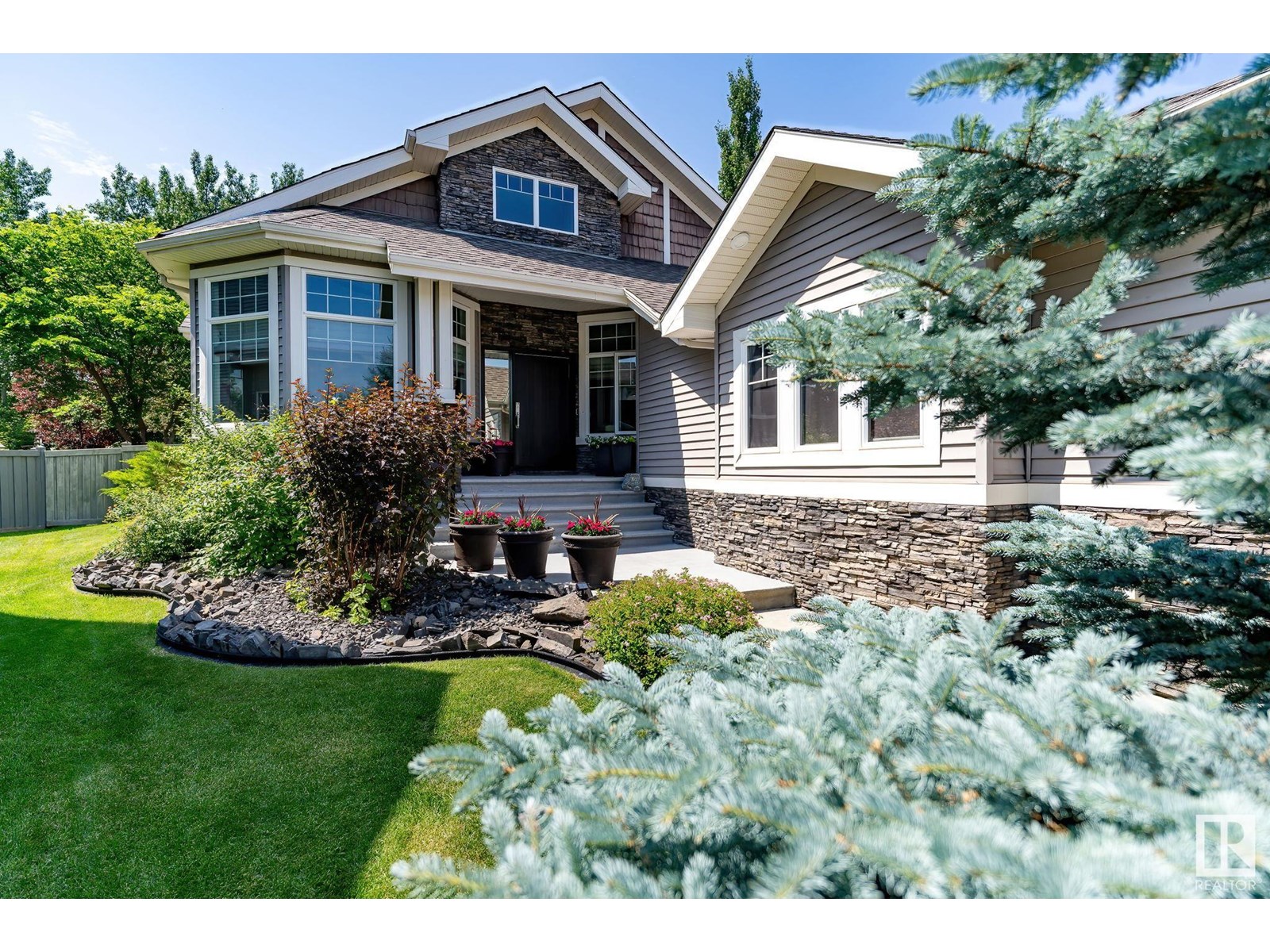Edmonton Homes For Sale & Real Estate
Uncover your ideal property in Edmonton with my comprehensive listings of homes for sale!
These are constantly updated to include the latest available options in the area. Catering to a variety of budgets and lifestyles, you can choose from charming starter homes to luxurious estates.
As a seasoned real estate expert, I am dedicated to guiding you through each phase of your home search. I can organize private viewings for any property that captures your interest, guaranteeing a bespoke experience tailored to your preferences.
Connect with me today and begin your quest for your dream home in Edmonton!
Edmonton, Alberta Renovated Bungalow in Calder – Move-In Ready! Welcome to this charming and well-maintained bungalow in the heart of Calder. This basement-less bungalow offers three comfortable bedrooms, full 4pc bath and a spacious kitchen with ample countertop space, perfectly blending modern updates with classic comfort. Main floor laundry, recent upgrades in the last 5 years include; newer windows, roof, floors and painting. Situated on a huge yard with a double detached garage, this property has space, style, and practicality. Fantastic location in a mature neighborhood, surrounded by great amenities and schools- perfect for any families or first time home buyers. Make this your home—move-in ready and waiting for you. (id:47041)
Edmonton, Alberta Move-in ready & packed with luxury! This stunning brand-new home blends modern design with everyday comfort. Featuring 4 bedrooms, 3 bathrooms, and an open-concept layout, it also includes a main floor office/bedroom and a legal SEPARATE ENTRANCE for a future basement suite,perfect for extended family or rental income. The chef’s kitchen boasts stainless steel appliances, quartz countertops & centre island ideal for entertaining.Lots of windows for natural sunlight on all floors including 5 windows in basement. Enjoy 9-ft ceilings on all 3 levels, luxury vinyl plank flooring, custom tilework, LED lighting, Double sink washrooms sleek black hardware, an electric fireplace with 8 ft tile accent wall.Glass door shower with bench & custom black rainfall shower panel. The extra large primary suite offers a feature wall & huge walk-in closet. Outside, relax in your private backyard with deck & a double detached garage. Located near parks, downtown, NAIT, Royal Alex Hospital, Kingsway Mall & Yellowhead Trail !!! (id:47041)
Edmonton, Alberta Move in and enjoy everything this brand-new HOME has to offer! This gem seamlessly blends modern design with ultimate comfort. Boasting 4 bedrooms,3 bathrooms & an open-concept living space.This home offers a versatile office/bedroom on the main floor. The property features a legal SEPARATE ENTRANCE leading to a future basement suite. The chef-inspired kitchen is a true highlight, with built in stainless steel appliances , quartz countertops, tiled backsplash, huge waterfall island perfect for meal prep and entertaining. Luxury finishes are evident throughout w Lots of windows for natural sunlight on all floors including 5 windows in basement,9-foot ceilings on 3 levels, luxury vinyl plank flooring, custom walls & floor tiles, LED light fixtures, 40+ pot lights, electric fireplace with 8 ft tile accent wall.Glass door shower with bench. The extra large primary suite offers a feature wall & huge walk-in closet.Step outside to your private backyard with deck & detached double garage.Close to Parks,Downtown (id:47041)
Edmonton, Alberta Spectacular !!! Crestwood For The Very Best of Lifestyles !! This Newer, Top Quality Custom-Built Two Storey has many expensive upgrades and is located on a most beautiful street in very sought after, established, Crestwood. Approximately 5,000 sq ft of Gracious Superb Living! Entertain everyday on the attached covered deck with retractable screens, an extension of great living space, featuring a barbecue center, luxury grill & smoker. This 6 washroom, 4 ensuite – 5 bedroom home, has 4 bedrooms each having their own private ensuite. The luxurious Primary Bdrm provides fabulous walk in closet/dressing areas and a spacious spa ensuite. Expensive, Top Quality Appliances such as Wolf, Sub Zero, Miele highlight a serious Gold Medal Chefs Kitchen made for the love of cooking. Formal areas in the home flow by blending perfectly into the spacious open design. Separate 8 zoned HVAC Heating, ICF Walls, Triple P windows, Bsmt Fully dev, gym, entertainment area, Triple O/S garage, Superior Quality, Superior Value! (id:47041)
Edmonton, Alberta OUTSTANDING luxurious 1631sqft HALF DUPLEX with DOUBLE attached garage and BONUS room. Warm and inviting foyer lead you to an open concept kitchen, dining and great room all with hardwood flooring. Kitchen features granite countertops, stainless steel appliances, modern backsplash, corner pantry and large island. Dining room is spacious and overlooks the beautiful yard. Great room with gas fireplace will keep the chill off. 2 piece bath and large mudroom with built in cabinets complete this level. Upper level bonus/flex room is and added feature that is sure to impress. 2 large EXECUTIVE suites with 4 piece ensuites and walk in closets. Upper level laundry makes laundry day easy. Basement is unfinished yet waiting for your design. Central A/C makes it cool in the summer while you enjoy the beauty of the backyard. Fenced and perfectly manicured SOUTH backyard park like oasis setting. This home shows pride of ownership! Great value in Callaghan, close to schools, parks and walking trails. (id:47041)
Edmonton, Alberta A MUST SEE! Exceptional triple attached garage home 1 block from Joey Moss school in the estate lots of Keswick. Three bedroom, 2400+ sq.ft house with immaculate backyard. Step out your patio doors & enjoy your HEATED inground pool surrounded by sun warmed stamped concrete. Over $100,000 invested in this sun filled west facing private oasis that is enjoyed from beginning of May till end of September. Think staycation! Main floor is thoughtfully designed with raised living room ceiling, walk through pantry & den/office. Second level offers raised bonus room, three spacious bedrooms, separate laundry room & two full bathrooms. Primary bedroom has large 5 piece ensuite & walk in closet. Extra features include: central A/C, upgraded 150 amp electrical panel ready for your car charging needs, custom blinds, no smoking/animal home, smart prog. thermostat. Designated school Joey Moss only 2 mins away. Extra wide estate lot with 44 ft frontage, offers space between neighbours & sidewalk path on south side of home (id:47041)
Edmonton, Alberta Welcome home to unparalleled serenity and luxury within Callaghan’s prestigious 7 Oaks! Built with concrete construction for unparalleled quiet and comfort, imagine yourself in over 1,800sf of stunning main-level living, featuring soaring 12′ ceilings, warm Brazilian Cherry floors, rich maple cabinetry, & luminous quartz surfaces. The heart of this home is a chef’s dream kitchen, boasting top-tier SubZero, Wolf, Miele, Bosch & GE Café appliances, seamlessly flowing into a spacious living & dining area. Relax in 2 main-floor bedrooms, a dedicated office & a bright, airy 3-season sunroom. Discover nearly 3,600sf of total finished space, including a versatile basement with a bedroom, a flex room ideal for a gym or guest retreat & a bonus studio/office space. Also includes a spacious indoor heated garage workshop – ideal for projects! A rare find! HURRY! (id:47041)
Edmonton, Alberta The Alexandria model by Parkwood Builder is a masterpiece of modern design, offering a seamless blend of luxury and functionality. From the moment you step inside, you’re greeted by a stunning interior featuring cabinet-to-ceiling quartz finishes, providing a sleek and polished look throughout. An electric fireplace adds warmth and sophistication, complemented by expansive large windows that flood the home with natural light. This spacious residence boasts 5 bedrooms and 4 washrooms, ensuring comfort and privacy for every member of the family. The home also includes a spice kitchen, perfect for culinary enthusiasts, and a convenient side entrance to the basement, offering additional flexibility for future use. The 19.5×22 garage is thoughtfully designed with a drain system. Elegant railings enhance the aesthetic appeal, while every detail reflects meticulous craftsmanship. (id:47041)
Edmonton, Alberta Rare opportunity on one of Riverdale’s most coveted streets – Cameron Avenue. This 438 m² lot sits in an elevated position that offers exceptional city and river valley views. Zoned RF2, it opens the door to a variety of low-density redevelopment options. The existing home, built in 1945 and approx. 1,328 sq. ft., is being sold as-is with no interior access. Ideal for those seeking a prime redevelopment opportunity or the chance to explore restoration of a character home in a location that rarely comes available. Surrounded by architecturally striking infills and beautifully preserved residences, this property offers flexibility for builders or buyers with vision. The elevation and orientation of the lot make it a standout for those looking to capture stunning sightlines. Enjoy a lifestyle rooted in nature with access to trails, parks, and Edmonton’s core just minutes away. A strategic investment in one of the city’s most desirable neighborhoods! (id:47041)
Edmonton, Alberta Immaculately maintained. This home is conveniently located just off Ellerslie Rd and just a few mins to the Henday. As you enter the home, you’ll notice the high ceilings in the foyer and a little decorative nook. The main floor features corner pantry in the kichen with an eat up island, corner gas fireplace, & main floor laundry. Upstairs, you’ll find a large primary bedroom with a 4pc ensuite, a water closet & walk-in closet & 2 additional good sized bedrooms. Upgrades include furnace, HWT, & flooring and driveway. The basement is fully finished with large rec room along with a 2pc bath. With excellent grading all around, this home is solid & move in ready. (id:47041)
Edmonton, Alberta Rare executive bungalow backing a densely treed walking path in prestigious Copperwood! This immaculate home boasts over 3200 sq ft of living space with 3 bedrooms & 2.5 baths. The upgraded finishes include a custom 42” wide oak front door, rich cappuccino cabinets, gleaming espresso hardwood floors, granite counters, 9 & 14 ft ceilings, gas fireplace,& California custom closet in the primary bedroom. The kitchen has extra deep sink, filtered drinking tap, stainless steel appliances & walk through pantry. You’ll enjoy the deep soaker tub in the primary bedroom and all bedrooms have walk in closets. The basement features 2 bedrooms, wet bar, bathroom and a large hobby room that could be used as a 4th bedroom. The back yard is a private oasis backing onto a treed pathway with composite deck & underground sprinklers. The garage is oversized, drywalled and insulated with epoxy floors and gas line plumbed in. Great location close to walking trails, good schools and retail, don’t’ miss out on this elegant home! (id:47041)
Edmonton, Alberta Welcome to this exceptional 4th floor residence offering 1,500 sq ft of refined comfort & breathtaking panoramic views of the River Valley & City Skyline. Located on Saskatchewan Drive, this condo features a welcoming foyer that leads into the expansive living, dining, and family areas, all framed by floor-to-ceiling windows that fill the space with natural light. The thoughtfully designed kitchen offers an abundance of cabinetry & counter space. The king-sized primary suite includes a generous walk-in closet and a 5-pce ensuite with a jetted tub & separate shower. A 2-pce powder room & an oversized laundry/storage room add convenience to this beautiful home. Parking is underground in the titled tandem stall. Enjoy resort-style amenities in this condo, including an indoor pool, sauna, jacuzzi, a fitness centre, & party room Set in the heart of Strathcona, enjoying access to river valley trails, public transit & walkable amenities like the Farmer’s Market & the U of A. Downtown is just minutes away. (id:47041)13027 125 St Nw
11708 126 St Nw
11706 126 St Nw
9739 145 St Nw
1707 Cunningham Wy Sw
6616 Knox Pl Sw
169 Callaghan Dr Sw
2819 191 St Nw
9334 Cameron Av Nw
608 Beck Cl Sw
4804 212 St Nw
#402 9929 Saskatchewan Dr Nw
Considering the purchase of a home in Edmonton? Call 780-934-6555 to reach your Edmonton real estate team. Our team of real estate agents will help you navigate the Edmonton housing market today.

Edmonton Real Estate Search
Discover the vibrant way of living in Edmonton by exploring its diverse neighbourhoods through my extensive MLS listings.
Each beautiful property caters to diverse lifestyles and offers its unique charm and attraction.
From the peaceful atmosphere of Rio Terrace to the elegant living in Windermere, Edmonton offers a high quality of life for its residents. There’s also Ellerslie’s welcoming environment and the breathtaking surroundings of Charlesworth.
Find the ideal home that caters to your needs. Start your journey today!

Edmonton Real Estate Agents
The real estate market in Edmonton boasts an enticing selection of properties.
From chic condos and opulent homes to charming detached houses, contemporary townhomes, and breathtaking waterfront properties, there is something for every budget and lifestyle.
Count on me to be your trusted guide every step of the way as you embark on your home-buying journey. I will tailor my assistance and provide expert advice to fully understand your unique needs and ensure a seamless and stress-free process.
Together, let’s explore every corner of Edmonton’s property market to discover your dream home. Contact me today, and let’s kick off this exciting adventure!











