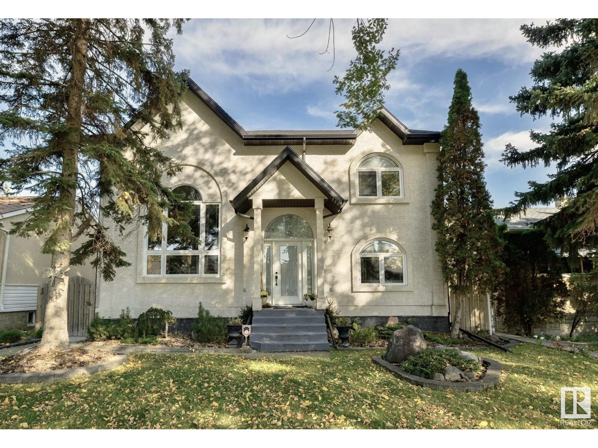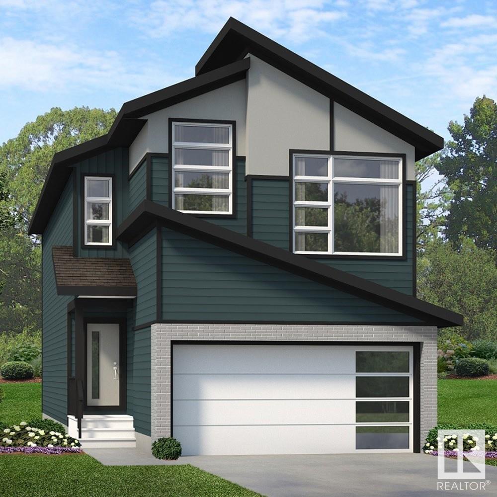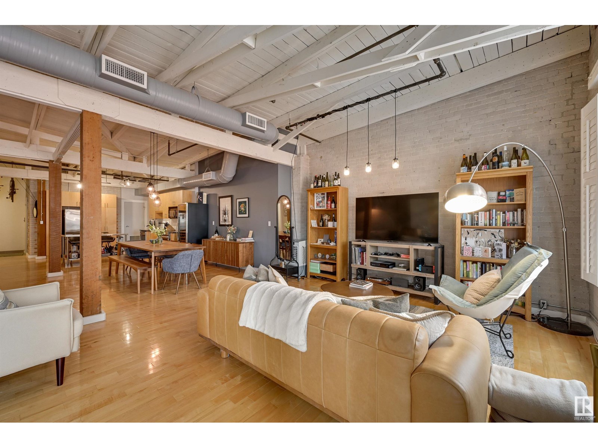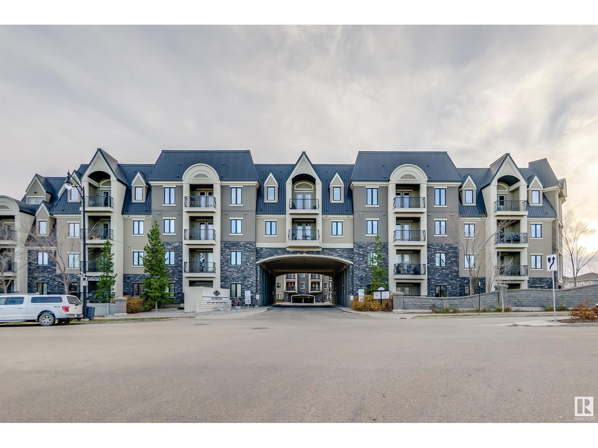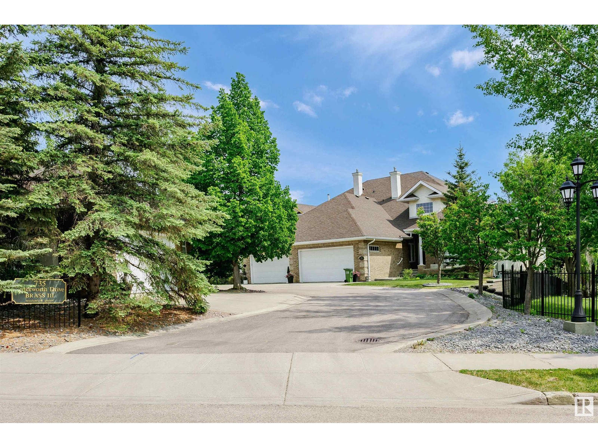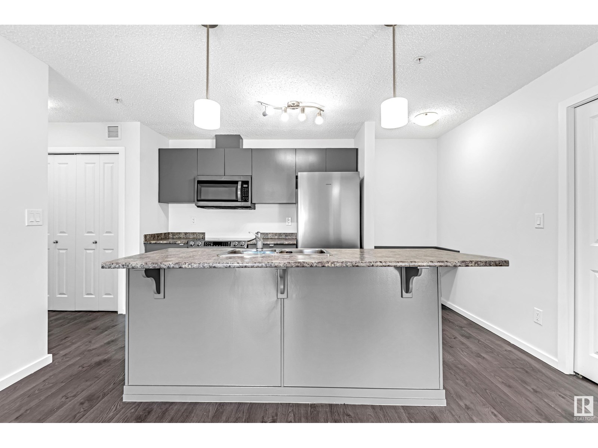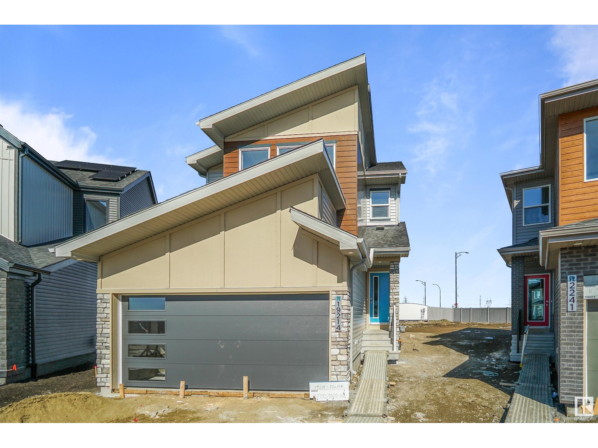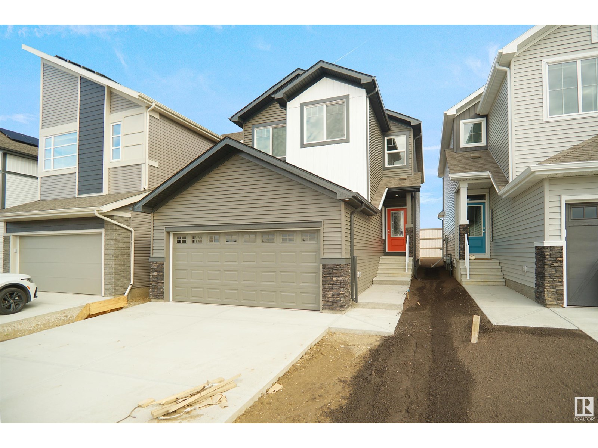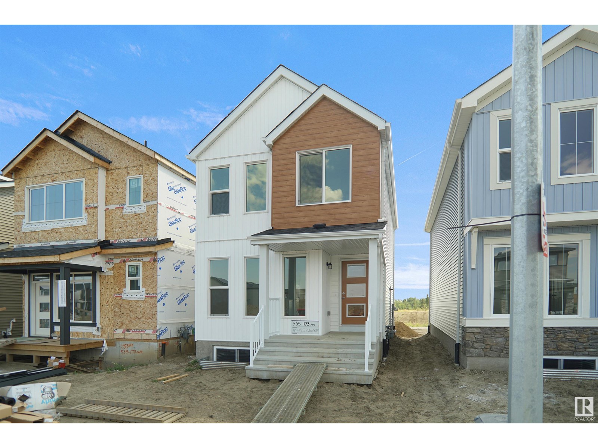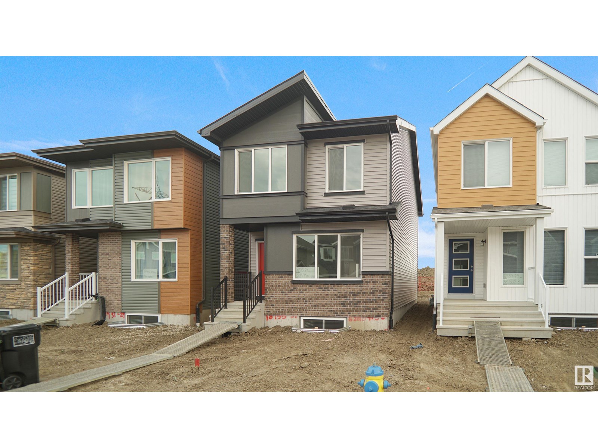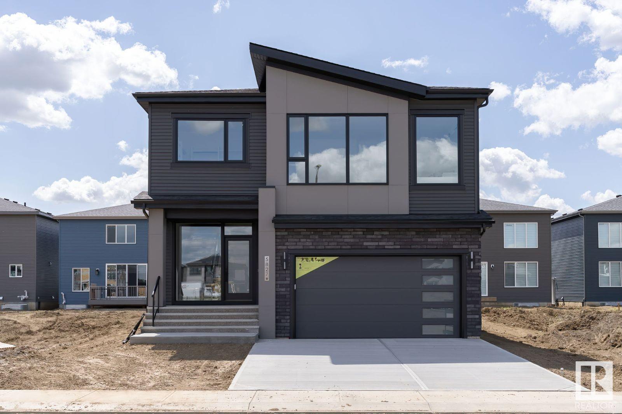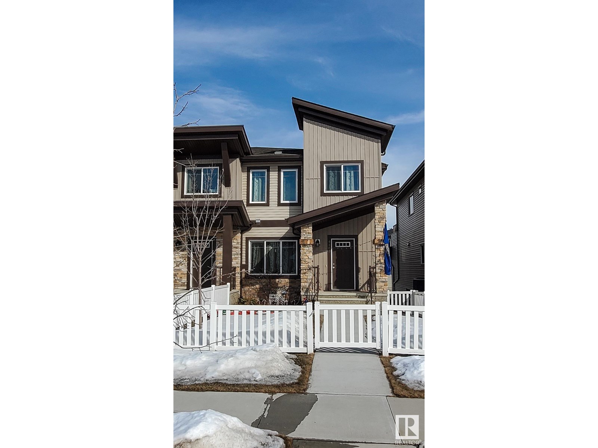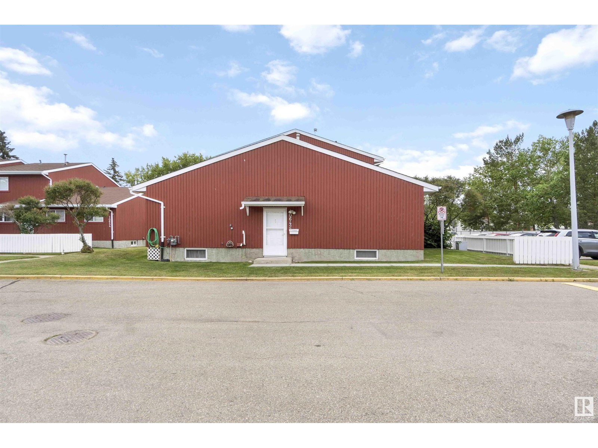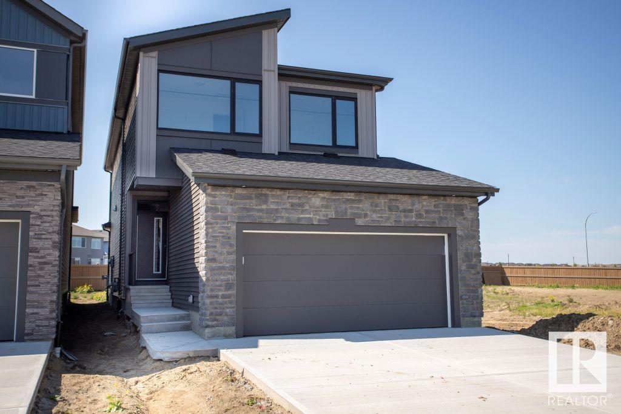Edmonton Homes For Sale & Real Estate
Uncover your ideal property in Edmonton with my comprehensive listings of homes for sale!
These are constantly updated to include the latest available options in the area. Catering to a variety of budgets and lifestyles, you can choose from charming starter homes to luxurious estates.
As a seasoned real estate expert, I am dedicated to guiding you through each phase of your home search. I can organize private viewings for any property that captures your interest, guaranteeing a bespoke experience tailored to your preferences.
Connect with me today and begin your quest for your dream home in Edmonton!
Edmonton, Alberta Be prepared to be impressed. Half duplex 3 brdrm condo 1060 sq ft. Two parking stalls adjacent to unit. Many recent upgrades: painted throughout(July 2025), new high efficiency furnace(June 2025), new front screen door, hardwood on upper level(two yrs old), all new light fixtures, newer stainless stell appliances, glass tile backsplash. Kitchen has been completely remodelled. Private enclosed and fenced rear yard, great for young kids or pets. Pets allowed with board approval. Close to bus, schools, shopping, parks. The flowers in pots and the benches do not stay. A must to show! (id:47041)
Edmonton, Alberta Beautiful half duplex bungalow in Hunters Cove, 1800 sqft plus ff bsmt, an ideal layout & pride of ownership throughout. Upon entering you are greeted by a generous foyer, high ceilings & an adjacent large office with great natural light. An architectural feature hall leads to the great room with gas fireplace & built ins, dining area & kitchen. The functional kitchen features newer SS appliances, granite, island with eat up bar, large pantry & convenient 2nd patio for BBQ. The large primary BR features a W/I closet & 5 piece ensuite. Patio doors from both the primary BR & living room lead to your sunny southwest deck overlooking mature trees & serene landscaping. The laundry room & 2 piece powder room are tucked off the garage entry & complete the main level. The FF bsmt is bright & inviting & offers a massive family room w fireplace, 2 more good sized bedrooms, a full bath & plenty of storage. Nicely situated in the complex, dbl attached garage (can fit a truck) & central A/C. Furnace & HWT new in 2022. (id:47041)
Edmonton, Alberta Lakeside Living in the 50 plus, beautiful Horizon Beaumaris Community. Spacious 1200 sq ft 2 beds 2 baths bungalow. Well maintained Duplex with no carpets (laminate and lino), spacious kitchen and dining area with oak cabinets , large living room, big master with 2 piece ensuite and large guest room,and a great deck off the dining room – looking at a manicured green area . Mobility friendly with front door ramp, main florr laundry and senior friendly shower. No mowing or snow removal. Access to beautiful Beaumaris Lake and a beautiful amenties building with all kinds of uses for gathering, a big screen for watching movies or your favourite game, playing pool , shuffle board and is also rentable for private social events. Highlights are newer windows , roof ,furnace, hot water tank and Cetnral Air Conditioning. Located in a walkable community for shopping, coffee shops, gas stations etc. (id:47041)
Edmonton, Alberta An uncommon gem: a duplex w a HEATED DBL GARAGE, a FULLY FINISHED BASEMENT, NEW ROOF, 4 BEDROOMS, and 4 BATHROOMS all STEPS from the LAKE and PARK! This is the PERFECT starter, investment, or family home! Walking in, there’s a huge entrance making for easy transitions. The living room is HUGE w TONS OF NATURAL LIGHT (mainly facing east)! MAIN FLOOR bathroom also houses your SIDE BY SIDE LAUNDRY w/ storage! The STAINLESS STEEL kitchen has an EAT UP ISLAND, and again, tons of natural SW facing light. Upper bedrooms are very well sized, w a FULL ENSUITE and WALK-IN CLOSET in the primary. The fully finished basement is so well laid out- rec space is MAXIMIZED making it a full SECOND LIVING ROOM. The large bedroom also has a FULL ENSUITE! Backyard is massive – whether it’s gatherings around the fire pit or on the HUGE DECK, this house checks all the boxes. In an unprecedented market, make stable investment choices for your family and future with this home. (id:47041)
Edmonton, Alberta ***SEPARATE ENTRANCE to the Professionally FINISHED BASEMENT w/ 2ND KITCHEN & with ITS OWN LAUNDRY room. THE Address for Affordable LUXURY. Exceptional, unrivalled expertise from local expert home designers-FULLY FUNCTIONAL HOME. With its striking 9 ft CEILING architecture meticulously detailing throughout. The home blends contemporary sophistication with its Quartz countertops top to bottom, DOUBLE DOOR FREEZER/FRIDGE, convenient bar in the lower level, DOUBLE SINKS in the Primary Ensuite, DOUBLE ATTACHED GARAGE w/ 6 Parking Spaces, GENEROUS CLOSET SPACE, etc…A BOLD EXPRESSION OF MODERN DESIGN with AIR CONDITIONING SYSTEM & HEATED GARAGE. An upstairs FAMILY LOUNGE offers a relaxed space for everyday living. WELLNESS IS THOUGTFULLY WOVEN into the design as WALKING TRAILS, PARKS & PONDS ARE STEPS AWAY. This exceptional residence enjoys a PRIME LOCATION just minutes to Anthony Henday. Explore Edmonton’s PREMIERE Community. YOUR HERITAGE. YOUR BENEFIT. (id:47041)
Edmonton, Alberta Welcome to this beautifully maintained home in the heart of Wild Rose! Located on a quiet dead-end street in a mature neighborhood, this home offers safety and privacy—perfect for families. Featuring 3 bedrooms, a bonus room, an open-concept kitchen, dining, and living area, and a bright, welcoming entrance. Enjoy a new furnace, newly renovated bathroom, and central air conditioning for year-round comfort. The backyard backs onto a green space and park—ideal for kids and outdoor enjoyment—with a shed included. The basement is unfinished, ready for your future plans. Large windows provide an abundance of natural sunlight throughout. Close to schools, shopping, public transit, and all amenities. Don’t miss the chance to live in this peaceful, well-connected community! (id:47041)
Edmonton, Alberta This 3150 sq ft AIR CONDITIONED luxury home sits on a beautiful landscaped lot in the quiet & desirable community of Ramsay Heights. The breathtaking grand foyer welcomes you with a 2 storey vaulted ceiling with skylights that bath the entrance with natural light. The gourmet kitchen has loads of warm & modern cabinets, quartz counters & new black stainless appliances. A stylish wet bar is next to the great room with a wood burning fireplace and looks out to the perfectly manicured back yard. A huge formal dining room, guest bedroom, full bath & mud/laundry room complete the main. The master bedroom is enormous with its own rooftop veranda. The walk-in closet & incredible 5 pc ensuite with full glass shower & free standing tub are exquisite. 2 large bedrooms, another stunning 5 pc bath & a loft that looks over the whole home finish the upper. The basement has a 5th bedroom, wet bar, massive living room & full bath with a working sauna. New roof (2024), exterior LED Xmas lights (2025), Irrigation system. (id:47041)
Edmonton, Alberta Walkout Bungalow Oasis in Twin Brooks – Backing Onto Nature! WOW! Tucked away in one of Edmonton’s most picturesque communities, this stunning Walkout Bungalow offers OVER 3000 sf OF BEAUTIFULLY FINISHED LIVING SPACE. Imagine relaxing on your upper or lower deck, taking in breathtaking views of trees and water, with nothing but peace, birdsong, and serenity around you. Located on a quiet cul-de-sac in prestigious Twin Brooks, you’re steps from the ravine, parks, and George P. Nicholson Elementary School—with the Whitemud and Blackmud Creeks converging nearby, creating a one-of-a-kind community vibe. Inside, you’ll find thoughtful upgrades throughout: Brand New Garage Door & Opener; New Modern Light Fixtures; New Deck Cover + Garden Shed; Hot Water Tank, Security System & Underground Sprinklers; Beam Central Vacuum System; Laundry Room with BI Ironing Bd. Open Concept, cosy Living Room with FIREPLACE AND GLORIOUS VIEWS Walk Out Basement is a dream. Huge Family room and a Guest Bedroom with Ensuite! (id:47041)
Edmonton, Alberta Don’t miss this RARE find in Terwillegar Towne!! This custom built 1398sf bi-level with double attached garage has 4 bedrooms/3 baths and backs walking trail/GREENSPACE. The main floor is bright, open and airy with grand vaulted ceilings. The kitchen has beautiful cabinetry, stainless steel appliances, and ample counter space/island seating. A spacious laundry room and guest bed/office round out main floor. The large primary suite is on the upper level. Again vaulted ceilings, with an attached 4 piece spa-like ensuite (with jetted tub) and walk in closet. The lower level is fully finished with large rec room (stone faced gas fireplace), 2 guest bedrooms and 4 piece bathroom. The large backyard is fully fenced and landscaped. A great, safe place for the kids or pets to play. Enjoy morning coffee on the west facing maintenance free deck (enclosed shed under deck)! Upgrades on the home include new shingles (2022), Central AC, fresh paint (2023) and solar reflective windows (back side of house). Welcome home. (id:47041)
Edmonton, Alberta Luxury Living in the desirable community of Hazeldean! This 2560 sqft 3 bedroom, 3 bathroom 2 storey show stopper is situated steps away from the Hazeldean park, school, & market. Embrace the stunning curved staircase w/ soaring ceilings! High quality custom finishes throughout! Just over 13 years ago the original home was taken down to the studs, a main floor addition & a complete 2nd storey has been added. Stunning white kitchen w/ island & walk-in pantry. Formal dining room for large gatherings. Beautiful custom fireplace in living room. Main floor bedroom w/walk-in closet & full bathroom! Upstairs takes you to the exquisite Primary Bedroom w/ a huge window & vaulted ceilings. Massive walk-in closet & ensuite w/ a custom tiled shower. Upstairs bonus room & laundry! Low maintenance deck w/ gazebo in your private backyard oasis . Double garage with lots of additional parking space. Walking distance to the Millcreek Ravine with easy access to the UofA, Whyte Avenue, Southgate & all amenities! Won’t last! (id:47041)
Edmonton, Alberta Presitgous custom built, executive bungalow backs onto ravine. Unique quality throughout from soaring vaulted ceilings to the hand carved Mediterranean limestone fireplace , Hardwood throughout the main floor and carpeting on lower level. Gourmet island kitchen with top of the line appliances. Primary main floor bedroom boast a cozy fireplace, custom walk in closet and a huge ensuite with a double walk thru shower. Spacious floor plan includes private suite above garage, a total of 5 bedroom & 5 bathrooms and fully developed WALKOUT basement. Lower level has huge family room which faces ravine and opens to a sunny patio, a multi tiered theatre room, primary bedroom with ensuite and an additional bedroom & bathroom. Gorgeous private yard with stunning landscaping, home exterior has imported Mediterranean natural limestone, custom medal entry doors , custom walk-in maple master closet . This home was designed with elegance and a very welcoming living atmosphere. Stunning home!!!!! (id:47041)
Edmonton, Alberta Step into this meticulously upgraded home, where every detail has been thoughtfully considered for modern comfort and efficiency. The heart of this residence is a stunning, fully renovated kitchen, boasting sleek countertops and contemporary cabinetry – perfect for the aspiring chef or entertaining guests. Throughout the home, you’ll find new flooring and updated lighting, creating a bright and inviting atmosphere. Enjoy year-round comfort with a brand-new furnace, hot water tank, and A/C unit. Plus, embrace significant savings on your utility bills thanks to state-of-the-art solar panels, making this an eco-conscious and budget-friendly choice. Located within easy walking distance to the Lago Lindo Community Centre and Elementary School, it’s ideal for families. Quick access to the Anthony Henday Drive means your commute is a breeze, and all essential amenities are just moments away. (id:47041)
Edmonton, Alberta Nestled on a quiet, tree-lined street in one of Edmonton’s most vibrant & walkable communities, this beautifully preserved & thoughtfully upgraded character home offers the best of historic charm & modern comfort. Just steps from the river valley, Whyte Avenue, and the University of Alberta, the location is truly unbeatable. Set on a large, south facing lot, the property boasts a sunny backyard oasis complete with a spacious deck, established garden, and a double garage. Inside, you’ll find a bright and airy layout: living room with fireplace, dining room, upgraded kitchen with back deck access, powder room & storage. Upstairs: three bedrooms and a deluxe bathroom. Basement has a LEGAL SUITE! Every room is filled with natural light & showcases tasteful upgrades that complement the home’s original character. This is a rare opportunity to own a truly turnkey property in a coveted central location. A must-see for those seeking timeless charm Upgrades: roof, porch, HWT, furnace, landscaping & more! (id:47041)
Edmonton, Alberta Charming Upgraded Bungalow in Desirable Glenora. Prime Location Near Downtown & River Valley. Welcome to this beautifully upgraded & meticulously maintained bungalow located in one of Edmonton’s most sought after neighborhoods, Glenora. Just minutes from downtown & steps from the stunning river valley, this home offers the perfect blend of classic charm & modern comfort. Situated on a large lot this home features 2 spacious bedrooms on the main floor & an additional bedroom in the fully finished basement, ideal for guests, a home office, or family. With 2 full bathrooms & a completely renovated kitchen showcasing stylish cabinetry, updated appliances, & quality finishes, this home is move-in ready. Major upgrades have already been taken care of, including a high-efficiency furnace, hot water tank, roof, & more, giving you peace of mind for years to come. Enjoying a peaceful evening in the beautifully landscaped backyard or exploring nearby trails/cafes, you’ll love the lifestyle Glenora has to offer you. (id:47041)
Edmonton, Alberta This fully renovated 1966 bungalow offers a seamless blend of classic construction and modern upgrades. Major updates include a NEW FURNACE, WATER TANK, A/C, SHINGLES, and DECK WITH RAILS. Inside, a CUSTOM KITCHEN features quartz counters, island, backsplash, and updated appliances. The main living area includes a 60” ELECTRIC FIREPLACE, wood accent walls, and barn doors, all tied together with LAMINATE FLOORING, fresh paint, and upgraded lighting. Bathrooms have been fully redone with a FREESTANDING TUB, new fixtures, and ceramic tile. Additional improvements include updated electrical, underground plumbing with backflow valve, and all new windows and doors. This is a move-in-ready home with nothing left to update—just unpack and enjoy. (id:47041)
Edmonton, Alberta Welcome to the Sicily by City Homes Master Builder —a beautifully crafted 2051 sq ft home that blends luxurious comfort with everyday functionality. This impressive 3 Bed + 2.5 bath home features a main floor den, ideal for your home office or creative studio, and a spacious walk-in pantry that keeps your kitchen organized and clutter-free. The open-concept main floor is perfect for entertaining, with seamless flow from the chef-inspired kitchen to the dining and living spaces. Upstairs, you’ll find a central bonus room, offering the perfect retreat for movie nights, a kids’ play zone, or a second living space. The primary suite is a serene escape with a large walk-in closet and a private ensuite. Two additional bedrooms and a full bath complete the upper level, making this home ideal for growing families. Located in the vibrant community of Glenridding, surrounded by parks, trails, and top amenities, this home delivers style, space, and substance. Photos taken from similar model. Verify with builder. (id:47041)
Edmonton, Alberta Welcome to this well-maintained MOVE-IN-READY half duplex. In the sought out community of Maple Crest. 4 BEDROOMS, 3 1/2 BATHROOMS, 2 KITCHENS. Features include a heated oversized single-car garage, ceiling-height kitchen cabinets, oversized island, and a main floor powder room. The backyard is fully fenced and comes complete with an oversized deck—perfect for outdoor enjoyment. Upstairs offers a spacious primary bedroom with ensuite, two additional bedrooms, and a 4-piece shared bathroom complete this floor. The fully finished basement includes a bedroom, 3-piece bathroom, and a kitchen area, providing great flexibility for extended family. New paint throughout! Central vacuum, all appliances and window coverings included. Conveniently located close to schools, shopping, airport, and other major amenities. A great opportunity—just move in and enjoy! (id:47041)
Edmonton, Alberta Welcome to this beautifully crafted custom 2-storey by Darren’s Homes, offering 3,276 sq ft of exceptional living space in one of Edmonton’s most desirable ravine communities. Designed w/luxury & functionality in mind, this 4-bed (up), 3-bathroom home impresses from the moment you arrive, w/its striking stucco exterior & impeccable curb appeal. Step inside to discover a thoughtfully designed MF featuring a chef-inspired kitchen w/a massive 9-ft granite island, high-end appliances inc a 6-burner gas cooktop & double ovens, custom cabinetry, & a walk-through pantry. A formal dining room, bright office/den, spacious living area w/gas FP, & large mudroom complete M-LVL. Upstairs, you’ll find a cozy bonus room, convenient laundry, & 3 generous bedrooms, including a lavish primary suite w/its own private balcony, spa-like 5-piece ensuite w/whirlpool tub, & a custom tiled shower. Additional highlights include central A/C, a massive driveway, heated oversized garage w/car hoist, low-maintenance yard w/huge deck. (id:47041)
Edmonton, Alberta Penthouse Unit in One of Edmonton’s Most Iconic Buildings: Phillips Lofts! Located in the heart of downtown on the always-vibrant 104th Street Promenade, this loft delivers the ultimate urban lifestyle—just steps from trendy bars, top restaurants, local markets, and the Ice District. This one-of-a-kind space features a private elevator entrance, open beam raised ceilings, and huge west-facing windows offering views of 104th and beyond. The expansive open-concept layout is perfect for entertaining, and the updated bathroom adds a touch of modern luxury. The open concept kitchen features a large stainless steel island, a generous amount of cabinetry and is open to a spacious dining area. The sprawling living room is a great place to curl up and watch a move – with space left over for an office! Stylish, spacious, and set in one of Edmonton’s most desirable downtown locations—this loft is not to be missed. In-suite laundry, roof top patio access with sweeping downtown view and underground parking included! (id:47041)
Edmonton, Alberta Welcome to this 2 BEDROOM + DEN located in upscale Mactaggart community which features 9 ft. ceilings, a beautiful kitchen with upgraded S/S appliances & granite counters, large dining room, the benefit of in-suite laundry and CENTRAL A/C to keep you cool in the hot summer months! Enjoy with family in the large Living Room with patio doors which leads to the sizeable private BALCONY where you can enjoy BBQ with your family! King sized master bedroom has walk thru closet & 5pc ensuite. 2nd Bedroom, Den, & 4pc bathroom complete the layout. 2 HEATED UNDERGROUND Titled PARKING and Titled INDOOR STORAGE space keep your valuable secure and cozy in the winter. Building also offers fantastic amenities which include a fitness room, social room & guest suite & backs onto pond/park with walking trails. STUNNING LOCATION which is close to the Anthony Henday and offers many amenities such as the public transit, Windermere Shopping, Rec Centre, Golf Courses and schools. A MUST SEE!! (id:47041)
Edmonton, Alberta Exclusive and private executive Brass III built walkout bareland condo duplex backing onto the Whitemud Creek Ravine and walking trails leading to river valley. GORGEOUS VIEWS FROM ALL WINDOWS! Only 4 impeccable units. The YEARLY condo fee is 4500. and they are self managed. Windows washed yearly, lawn and snow removal, HOA included in the fee. Huge private lot. 2 year old roof and new 6 eaves. Total reno in 2011 includes a Hart chef’s kitchen and California Closets. Huge windows offer amazing natural light from every room. Walkout lower level has a great guest suite with access to a beautifully landscaped yard backing on the ravine. Super main floor family room with bar, large bedroom and full bath. Cozy upper loft. Huge master suite overlooking the ravine. Lower level has large bedroom with ensuite and family room with walkout to back yard and ravine. Awesome laundry room, cold room. New roof, eaves and hot water tank 2 years ago, new furnace Jan. 2025. (id:47041)
Edmonton, Alberta Welcome home, to this 3 bedroom , 3.5 bathroom custom built family home backing onto walking trails , parks , beautifully landscaped back yard gives the feeling of country living , open concept kitchen w/ island is perfect for entertaining and family get togethers , The wood floors add style and make for easy cleaning , large living area with gas fireplace, walk in pantry, S/S appliances and spacious dining area ,front entrance with high ceilings and ceramic tile is bright and welcoming. Downstairs you’ll find an impressive layout , bedroom , full bathroom w/ heated floors , workout area , living room area for family fun time. Upstairs you’ll find bonus room , perfect for another living room , kids play room , family movie nights, primary bedroom with walk in closet and 4 pce ensuite with large shower and bath area , the second bedroom is generous in size , along with another 3 pce bathroom, this property is the perfect family home , close to schools , transit , plenty of shopping. (id:47041)
Edmonton, Alberta Start your homeownership journey in this bright, upgraded, and beautifully located corner unit! This freshly painted, bright & sunny home features 2 spacious bedrooms, 2 full bathrooms, and 2 parking stalls (1 heated underground + 1 surface)—offering comfort and convenience in one of SE Edmonton’s most desirable communities. The primary bedroom includes a large closet and full ensuite. Enjoy brand-new vinyl flooring and an open-concept kitchen with ample cabinet and counter space, large island, and upgraded appliances including a brand new refrigerator. The sunlit living room opens through double patio doors to a private, fenced green space—perfect for outdoor relaxation. Additional highlights: in-suite laundry, visitor parking, and proximity to schools, shopping, transit, and more. A perfect choice for first-time buyers, downsizers, or investors! (id:47041)
Edmonton, Alberta Welcome to Schonsee! This exceptional custom-built home is designed for large families or multigenerational living, offering a spacious 4-bedroom layout plus a LEGAL 2-BEDROOM BASEMENT SUITE. The main floor welcomes you with a bright office and convenient powder room, leading into an expansive open-concept living area. The kitchen boasts a large island perfect for family gatherings, a dining room that comfortably seats eight, and a living room that fits even the largest sectional. Upstairs, you’ll find a bonus room, a roomy laundry area, a full bathroom, and three generously sized bedrooms. The private primary suite features a walk-in closet and a luxurious 5-piece ensuite. The legal basement suite is a fantastic addition, complete with a full kitchen, living room, 4-piece bathroom, and two bedrooms. Step outside to enjoy the landscaped backyard, complete with a deck, patio, and greenspace. With a double attached garage and proximity to schools, shopping, transit, and the Henday, this home is a must-see! (id:47041)
Edmonton, Alberta Spacious, Stylish & Functional – Ground-Floor Condo Living Step into this beautifully upgraded ground-floor condo that blends comfort, convenience, and impressive design. From the moment you enter the building, you’ll notice the pride of ownership reflected in the recent common area upgrades. Inside, you’re welcomed by soaring ceilings and streams of natural light, creating a sense of openness and flexibility rarely found in condo living. The thoughtful layout offers a highly functional space that easily accommodates larger furniture and versatile living arrangements. The generous primary bedroom fits a king-size suite with ease, and in-suite laundry & ample storage add everyday convenience. The kitchen boasts plenty of counter space and opens to a designated dining area, ideal for quiet dinners and casual entertaining. Step outside to your oversized private patio with access to the golf course, a rare bonus that offers year-round greenery and a peaceful place to unwind. Some photos virtually staged. (id:47041)
Edmonton, Alberta Welcome to the Willow built by the award-winning builder Pacesetter homes and is located in the heart of Stillwater and just steps to the walking trails and parks. As you enter the home you are greeted by luxury vinyl plank flooring throughout the great room, kitchen, and the breakfast nook. Your large kitchen features tile back splash, an island a flush eating bar, quartz counter tops and an undermount sink. Just off of the kitchen and tucked away by the front entry is a 4 piece bath and den. Upstairs is the master’s retreat with a large walk in closet and a 4-piece en-suite. The second level also include 2 additional bedrooms with a conveniently placed main 4-piece bathroom and a good sized bonus room. The unspoiled basement has a side separate entrance perfect for a future suite. Close to all amenities and also comes with a side separate entrance perfect for future development.*** Pictures are of a home with the same layout recently built photos may vary*** Dec 2025 (id:47041)
Edmonton, Alberta Welcome to the Kaylan built by the award-winning builder Pacesetter homes located in the heart of West Edmonton in the community of Stillwater with beautiful natural surroundings. This home is located with in steps from parks and future schools. As you enter the home you are greeted a large foyer which has luxury vinyl plank flooring throughout the main floor , the great room, kitchen, and the breakfast nook. Your large kitchen features tile back splash, an island a flush eating bar, quartz counter tops and an undermount sink. Just off of the kitchen and tucked away by the front entry is the powder room. Upstairs is the Primary retreat with a large walk in closet and a 4-piece en-suite. The second level also include 2 additional bedrooms with a conveniently placed main 4-piece bathroom and a good sized bonus room. This home also comes with a separate entrance ***Home is under construction and the photos used are from a previously built home, finishing’s and color may vary. TBC by August *** (id:47041)
Edmonton, Alberta Welcome to the Sampson built by the award-winning builder Pacesetter homes and is located in the heart of Stillwater and just steps to the neighborhood park and future schools. As you enter the home you are greeted by luxury vinyl plank flooring throughout the great room, kitchen, and the breakfast nook. Your large kitchen features tile back splash, an island a flush eating bar, quartz counter tops and an undermount sink. Just off of the kitchen and tucked away by the front entry is a 3 piece powder room and flex room. Upstairs is the master’s retreat with a large walk in closet and a 3-piece en-suite. The second level also include 2 additional bedrooms with a conveniently placed main 4-piece bathroom and a good sized bonus room. Close to all amenities and easy access to the Henday. This home also has a side separate entrance. *** This home is under construction and the photos used are from the same exact built home but colors may vary, slated to be complete this December 2025 *** (id:47041)
Edmonton, Alberta Welcome to the Dakota built by the award-winning builder Pacesetter homes and is located in the heart of Stillwater and only steps from the new provincial park. Once you enter the home you are greeted by luxury vinyl plank flooring throughout the great room, kitchen, and the breakfast nook. Your large kitchen features tile back splash, an island a flush eating bar, quartz counter tops and an undermount sink. Just off of the nook tucked away by the rear entry is a 2 piece powder room. Upstairs is the master’s retreat with a large walk in closet and a 4-piece en-suite. The second level also include 2 additional bedrooms with a conveniently placed main 4-piece bathroom. This home also comes with a side separate entrance perfect for a future rental suite. Close to all amenities and easy access to the Anthony Henday. *** Under construction and will be complete by December so the photos shown are from the exact model that was recently built colors may vary **** (id:47041)
Edmonton, Alberta Welcome to the Phoenix built by the award-winning builder Pacesetter homes and is located in the heart of Stillwater . Once you enter the home you are greeted by luxury vinyl plank flooring throughout the great room, kitchen, and the breakfast nook. Your large kitchen features tile back splash, an island a flush eating bar, quartz counter tops and an undermount sink. Just off of the nook tucked away by the kitchen is a 2 piece powder room. Upstairs is the master’s retreat with a large walk in closet and a 3-piece en-suite. The second level also include 2 additional bedrooms with a conveniently placed main 4-piece bathroom. This home also comes with a side separate entrance perfect for a future rental suite. Close to all amenities and easy access to the Anthony Henday. *** Under construction and will be complete by December of this year so the photos shown are from the exact model that was recently built colors may vary **** (id:47041)
Edmonton, Alberta Welcome to the Willow built by the award-winning builder Pacesetter homes and is located in the heart River’s Edge and just steps to the walking trails and parks. As you enter the home you are greeted by luxury vinyl plank flooring throughout the great room, kitchen, and the breakfast nook. Your large kitchen features tile back splash, an island a flush eating bar, quartz counter tops and an undermount sink. Just off of the kitchen and tucked away by the front entry is a 2 piece powder room/Den. Upstairs is the master’s retreat with a large walk in closet and a 4-piece en-suite. The second level also include 3 additional bedrooms with a conveniently placed main 4-piece bathroom and a good sized bonus room. The unspoiled basement has a side separate entrance and larger then average windows perfect for a future suite. Close to all amenities and also comes with a side separate entrance perfect for future development.*** Pictures are of a home with the same layout recently built photos may vary*** TBC Dec (id:47041)
Edmonton, Alberta *** Super Convenient in Cy Becker! *** Are you looking for a home PACKED with upgrades, Dear Buyer? This home is perfect for busy families or anyone ready to skip chores &settle right in! UPSTAIRS: 3 Big Bdrms +Bonus room for kids toys. Two baths, including 4pc private primary AND walk-in closet! MAIN: Huge foyer handles guests/kids coming home from school/Costco run with ease! 2pc guest bath +laundry =Max Convenience. Stunning kitchen w/ stone counters perfect for big gatherings. DOWN: Home theatre area for movie nights! Plus 4th Bdrm +ANOTHER full bath. Tankless HWT keeps showers hot. A/C keeps summers cool. OUTSIDE: Composite deck +Synthetic turf means NO maintenance & NO mowing!(relax in Hot Tub instead!) EXTRAS: Gemstone lighting &smart interior lights controlled by phone for security &mood. NEW carpet. FRESH professional paintjob. 2023 shingles. OVERSIZED HEATED garage w/ epoxy floor+driveway! Playground &SplashPark, ETS, Amenities on 167th &Manning close by. THE DEFINITION OF TURN-KEY! Welcome Home (id:47041)
Edmonton, Alberta The perfect property for Character Home Lovers or Investors! This well-maintained 1956 bungalow blends vintage appeal with smart updates—making it ideal for rental, redevelopment, or multi-generational living. The main floor features original hardwood, a sun-filled living room, and a bright eat-in kitchen with classic white cabinetry and built-in ironing board. The fully finished basement includes a retro-style second living room, custom wet bar, second kitchen, and full bath with walk-in shower…perfect for guests, teenagers or an aging parent. Additional features include an oversized single car garage along with numerous updates over the years including shingles, sewer, electrical & siding – adding both value & peace of mind. Great location with easy access to schools, transit, and amenities. A unique opportunity to invest in a solid, character-rich home with flexible use options! (id:47041)
Edmonton, Alberta Step into this beautiful house located in the quiet and prestigious neighbourhood of Terwillegar. This stunning 2 storey home features a fully finished walk-out basement backing on the lake. The main floor consists of an office/den, living room with gas fireplace and a large kitchen with pot lights, large pantry and a built-in wine cabinet divider. Situated upstairs, 2 spacious bedrooms and the master bedroom with a 4 piece ensuite and walk-in closet. Descend to the basement to find a cozy entertainment room, bathroom, and bedroom. This home also features speakers installed throughout the bedroom and living room, water softener system, drinking water system, air conditioning, new paint, new faucet , new light fixture and new granite countertop. Don’t wait to make this house your home! (id:47041)
Edmonton, Alberta Welcome to this beautiful 2-storey home BACKING ONTO A GREEN BELT & Allard Park! Upon entry, you’re greeted by 9ft ceilings and stunning HARDWOOD FLOORING throughout. The OPEN CONCEPT main floor features a MAIN FLOOR BEDROOM, a chef’s kitchen w/ GRANITE COUNTERTOPS, STAINLESS STEEL appliances, and floor-to-ceiling cabinetry, a cozy living room w/ gas FIREPLACE, a bright dining area overlooking the DOUBLE-TIERED DECK. A 2pc bath and a SEPARATE ENTRANCE complete the main floor. Upstairs offers a spacious BONUS ROOM for family fun, a large MASTER/PRIMARY bedroom w/ a luxurious 5pc ENSUITE including a soaker tub, stand-up shower, and walk-in closet, plus two additional bedrooms w/ oversized closets, a 4pc bath, and convenient SECOND FLOOR LAUNDRY. The unfinished basement is ready for your future plans. Enjoy the MASSIVE SOUTH-FACING BACKYARD w/ a CUSTOM-BUILT PERGOLA w/ privacy covers, a concrete slate patio, and fruit trees. An OVERSIZED ATTACHED DOUBLE GARAGE completes the package. Don’t miss out! (id:47041)
Edmonton, Alberta Discover your new home! This affordable townhome shines with updated modern luxury vinyl plank flooring, newer casings, baseboards, and interior doors. In 2022, this unit was upgraded with some BIG TICKET ITEMS. Featuring all NEW appliances (except stove as it was newer when purchased), plus a NEW furnace and hot water tank for peace of mind. The spacious, bright interior provides plenty of room to build equity or grow your investment portfolio. Located just a short walk to West Edmonton Mall and Misericordia Hospital, it’s perfect for busy professionals. Enjoy quick access to the Whitemud and Henday for seamless commuting. Plus, with low condo fees maintaining your home is affordable. ALSO a pet friendly complex. This is an opportunity you won’t want to miss! (id:47041)
Edmonton, Alberta Immaculate top-floor 2 bedroom + den condo in the desirable community of Walker Lakes! This bright and spacious unit features vaulted ceilings in the living room and a modern open-concept layout, perfect for both relaxing and entertaining. The bedrooms are thoughtfully placed on opposite sides of the unit—ideal for roommates or added privacy. The primary bedroom includes a walkthrough closet and a 3-piece ensuite. You’ll also find a versatile den space, in-suite laundry, and the convenience of underground parking. The well-maintained complex offers great amenities including a social room and an exercise room. Located with easy access to Anthony Henday, shopping, schools, and transit. Whether you’re a first-time buyer, downsizer, or investor, this condo has it all. (id:47041)
Edmonton, Alberta Award winning builder, Kanvi Homes, presents The Ethos32. Crafted with precision, this 2,379 sf. residence is designed for luxury, comfort, and modern living on a south-backing lot in Arbours of Keswick. The grand foyer welcomes you with a floating bench and picture window, leading into a stunning angled kitchen with black and oak soft-close cabinetry, quartz countertops, and a Samsung 5 piece appliance package, including a gas cooktop and touchless microwave. The living room’s 60 inch Napoleon fireplace, set against a bold black MDF feature wall, adds a touch of drama, while the signature Kanvi staircase with open risers and glass railings exudes contemporary elegance. Upstairs, the primary suite impresses with oversized windows, a spacious walk-in closet, and a spa inspired ensuite with dual vanities, a freestanding tub, and a fully tiled walk-in shower. Visit the Listing Brokerage (and/or listing REALTOR®) website to obtain additional information. (id:47041)
Edmonton, Alberta NO CONDO FEE WITH DOUBLE ATTACHED GARAGE! Beautiful and well planned Townhouse in the desired community of Allard. The house has an open concept main floor with 9′ Ceiling, upgraded Quartz countertop through out. Kitchen has a chimney style glass hood fan, side island, full height tile backsplash with corner walk in Pantry. Main floor comprised of Living Room, Dining Room, Kitchen and half bath. Upstairs there is Master Bedroom with two additional bedrooms, Laundry Room and a Bonus/Family room. Beside the master bedroom is a hallway which leads to an outdoor patio. Master Bedroom has a walk-in-closet and 4 piece ensuite. Walking distance to K-9 Public school and the playground. Close proximity to Edmonton Public Library, Superstore and Shoppers drug mart. Easy access to Highway 2 and Anthony Henday. (id:47041)
Edmonton, Alberta Architecturally inspired by classic UK flats, this thoughtfully designed preconstruction project stands out in a market saturated with cookie-cutter infills. Qualifying for 95% LTV under CMHC’s MLI Select program, it offers both style and smart investment potential. Each of the two buildings includes four one-bedroom suites and one three-bedroom two bathroom suite all above grade and equipped with air conditioning for added comfort. The basement level features five dedicated storage units per building, providing additional income opportunities. With a total of 14 parking stalls, tenant convenience is prioritized. Located in a highly accessible area near elementary schools, as well as NAIT, MacEwan University, the Edmonton Public Library, and LRT station. Shopping, dining, and other urban amenities are also just minutes away. Built by a seasoned builder with over 40 years of experience, this property is a rare blend of design, durability, and diversified revenue streams. (id:47041)
Edmonton, Alberta Welcome to 2-bedroom,1 den, 2-bath apartment nestled in the heart of Walker Community, Edmonton. This cozy unit features a spacious living area, dining room, a den/office, in-suite laundry, plenty of natural light, and a well-appointed open-concept kitchen with stainless steel appliances. The kitchen has granite countertops with a double sink on a great work island with an eat-up bar. A covered patio with a gas line is perfect for summer BBQ events. The parking stall and visitor parking both are within a few steps from the unit. Unit located in a desirable neighborhood within walking distance of many amenities including parks, Walmart, Dollarama, grocery stores, restaurants, and public transportation. Quick access to Anthony Henday plus K-9 designated school Shauna May Seneca within a 1-kilometer radius. Ideal for first-time buyers or investors looking for a great rental opportunity. Don’t miss out on this fantastic property! (id:47041)
Edmonton, Alberta Looking for your first home? This charming 3-bedroom, 2-baths bungalow-style corner unit is Beaumaris Square offers the perfect blend of comfort and location. Featuring new laminate flooring, updated windows, a cozy patio, finished basement, and assigned parking, it checks all the boxes. Enjoy quiet, family-friendly community just across from Beaumaris Lake, next to a school, playground, and open field – ideal for strolling and spending your day outdoors. Don’t miss this opportunity to own in a great location! (id:47041)
Edmonton, Alberta The perfect starter home! No condo fees. Welcome to this cute yet cozy home. Step into the inviting living room with nice bay windows. A good sized powder room boasts of a modern-looking barn door. The recently updated countertops and cabinetry fill the kitchen. The dining area complete the main floor. Three bedrooms and a full bath are at the second floor. A finished basement provides additional living space. Enjoy a good sized backyard with family & friends. A double car garage rests at the property. See to appreciate. (id:47041)
Edmonton, Alberta Beautifully Maintained 4-Level Split in La Perle | Nearly 2,350 Sq Ft of Living Space Welcome to this meticulously cared-for 4-level split, offering nearly 2,350 sq ft of well-designed living space in the highly sought-after community of La Perle. Step inside to a spacious front foyer that opens into a bright living room with gleaming hardwood floors, followed by a step up into the formal dining room featuring vaulted ceilings—perfect for entertaining. The kitchen boasts brand new ceramic tile flooring, ample cabinetry, and a patio door that leads to a fully landscaped and fenced backyard complete with a new deck and stone patio. The upper level features three generous bedrooms, including a primary suite with a 3-piece ensuite and walk-in closet. A beautifully updated 4-piece main bathroom with upscale new laminate flooring completes this level. On the third level, you’ll find a cozy family room with a wood-burning fireplace, an additional bedroom, a 2-piece powder room, and direct access to the overs (id:47041)
Edmonton, Alberta Visit the Listing Brokerage (and/or listing REALTOR®) website to obtain additional information. Stunning 6-Bedroom Home with Legal Suite – The Orchards, SW Edmonton Welcome to this 2,638 sqft gem in The Orchards, Ellerslie. This 6-bedroom, 4-bath home boasts a spacious 1,930 sqft main living area and a 708 sqft legal basement suite—ideal for multi-generational. The main floor features a bright living room, stylish kitchen, generous dining space, bedroom, and full bath. Upstairs offers 3 bedrooms, 2 bathrooms, laundry, and a versatile bonus room. The master suite shines with a 5-piece ensuite and walk-in closet. The legal suite (under construction) includes 2 bedrooms, 1 bath, kitchen, and in-suite laundry—ready before possession. Enjoy a large backyard and double garage. Located steps from schools, parks, and amenities with easy airport access, this home blends comfort, flexibility, and investment potential. (id:47041)
Edmonton, Alberta OWN A PIECE OF HISTORY ON FAIRWAY DRIVE! Backing directly onto hole #6 of the Derrick Golf & Winter Club, this 3,562 sqft masterpiece (built 1967, expanded 2005, renovated 2009) fuses timeless craftsmanship w/ modern luxury. A sun-splashed open plan showcases hardwood, marble tile, crown mouldings, wainscoting, LED pots & built-in speakers framing a true chef’s kitchen w/ granite counters, two-tone island & pro-grade appliances. Unwind beside the classic wood-burning hearth or the sleek electric FP. Two lavish primary suites, one on the main, one upstairs, offer spa-inspired baths (claw-foot & Jacuzzi tubs). Plus two more bedrooms: one upstairs & one in the finished bsmt, for a total of four, all served by five elegant baths. Dual laundry rooms add everyday ease. Outside, a stone patio w/ built-in BBQ overlooks the meticulously landscaped, irrigated yard. Hardie-board exterior, oversized heated garage w/ sink & drain, BurBer carpet, two A/C units—move-in perfection on Edmonton’s most prestigious street! (id:47041)
Edmonton, Alberta Half Duplex with BACKING ON TO WALKING TRAIL. and with FINISHED BASEMENT.. Welcome to this very well maintained 3 BEDROOMS & 1.5 Bathroom, half duplex in HOLLICK KENYON.. The main floor features a bright and functional layout with a cozy living area, spacious dining space, and a kitchen with ample cabinetry. A convenient 2-piece bathroom completes the main level. Upstairs, you’ll find 3 bedrooms and a full 4-piece bathroom. The fully finished basement provides extra living space—perfect for a rec room, home office, or gym. Located in a family-friendly neighborhood, close to parks, schools, shopping, and public transit—this home is perfect for first-time buyers, investors, or anyone looking for low-maintenance living in a great location! (id:47041)
Edmonton, Alberta Welcome home to Glenridding Ravine with award-winning builder, Cantiro Homes! This gorgeous space is thoughtfully designed for entertaining, allowing you to keep the party going until the early hours of the morning. With a flexible living space large enough for your grand piano or playoff party, your guests will be wowed. The Entertain Play 22 balances function and fun with an integrated kitchen and entertaining space. Upstairs, you will find a large recreation room with generous windows , 2 full-sized bedrooms for guests, and a combined linen/laundry room. Relax in your large primary with an ensuite and walk-in closet. Additional features include an extended bonus room, a fireplace on the main floor, and a stunning glass wall! Estimated completion date of June 2025. *photos are for representation only. Colours and finishing may vary* (id:47041)9541 A 180 A St Nw
#6 409 Hunters Green Gr Nw
10686 153 Ave Nw
8647 173 Av Nw
17024 45 St Nw
3436 28 St Nw
14717 48 Av Nw
547 Twin Brooks Ba Nw Nw
5447 Thibault Wd Nw
9720 65 Av Nw
1018 Hollands Pt Nw
17419 96 St Nw Nw
9943 88 Av Nw
14023 104 Av Nw
13515 67 St Nw Nw
2331 159 St Sw
611 40 Av Nw
815 Chahley Wy Nw
#504 10169 104 St Nw
#322 6083 Maynard Wy Nw
#2 735 Butterworth Dr Nw Nw
1462 114b St Sw
#115 3357 16a Av Nw
7432 174 Av Nw
#101 304 Lewis Estates Bv Nw
20944 16 Av Nw
20940 16 Av Nw
20936 16 Av Nw
20919 16 Av Nw
20915 16 Av Nw
20948 16 Av Nw
17164 47 St Nw
5116 118 Av Nw
7355 Singer Wy Nw
3863 Agar Gr Sw
9e Meadowlark Vg Nw
#416 667 Watt Bv Sw
5827 Kootook Li Sw
4436 Annett Cm Sw
12329 – 31 – 33 77 St Nw
#220 107 Watt Cm Sw Sw
10642 Beaumaris Rd Nw
12603 161 Av Nw
9803 185 Nw Nw
2320 Muckleplum Wy Sw
63 Fairway Dr Nw
5907 164 Av Nw
15859 27 Av Sw
Considering the purchase of a home in Edmonton? Call 780-934-6555 to reach your Edmonton real estate team. Our team of real estate agents will help you navigate the Edmonton housing market today.

Edmonton Real Estate Search
Discover the vibrant way of living in Edmonton by exploring its diverse neighbourhoods through my extensive MLS listings.
Each beautiful property caters to diverse lifestyles and offers its unique charm and attraction.
From the peaceful atmosphere of Rio Terrace to the elegant living in Windermere, Edmonton offers a high quality of life for its residents. There’s also Ellerslie’s welcoming environment and the breathtaking surroundings of Charlesworth.
Find the ideal home that caters to your needs. Start your journey today!

Edmonton Real Estate Agents
The real estate market in Edmonton boasts an enticing selection of properties.
From chic condos and opulent homes to charming detached houses, contemporary townhomes, and breathtaking waterfront properties, there is something for every budget and lifestyle.
Count on me to be your trusted guide every step of the way as you embark on your home-buying journey. I will tailor my assistance and provide expert advice to fully understand your unique needs and ensure a seamless and stress-free process.
Together, let’s explore every corner of Edmonton’s property market to discover your dream home. Contact me today, and let’s kick off this exciting adventure!









