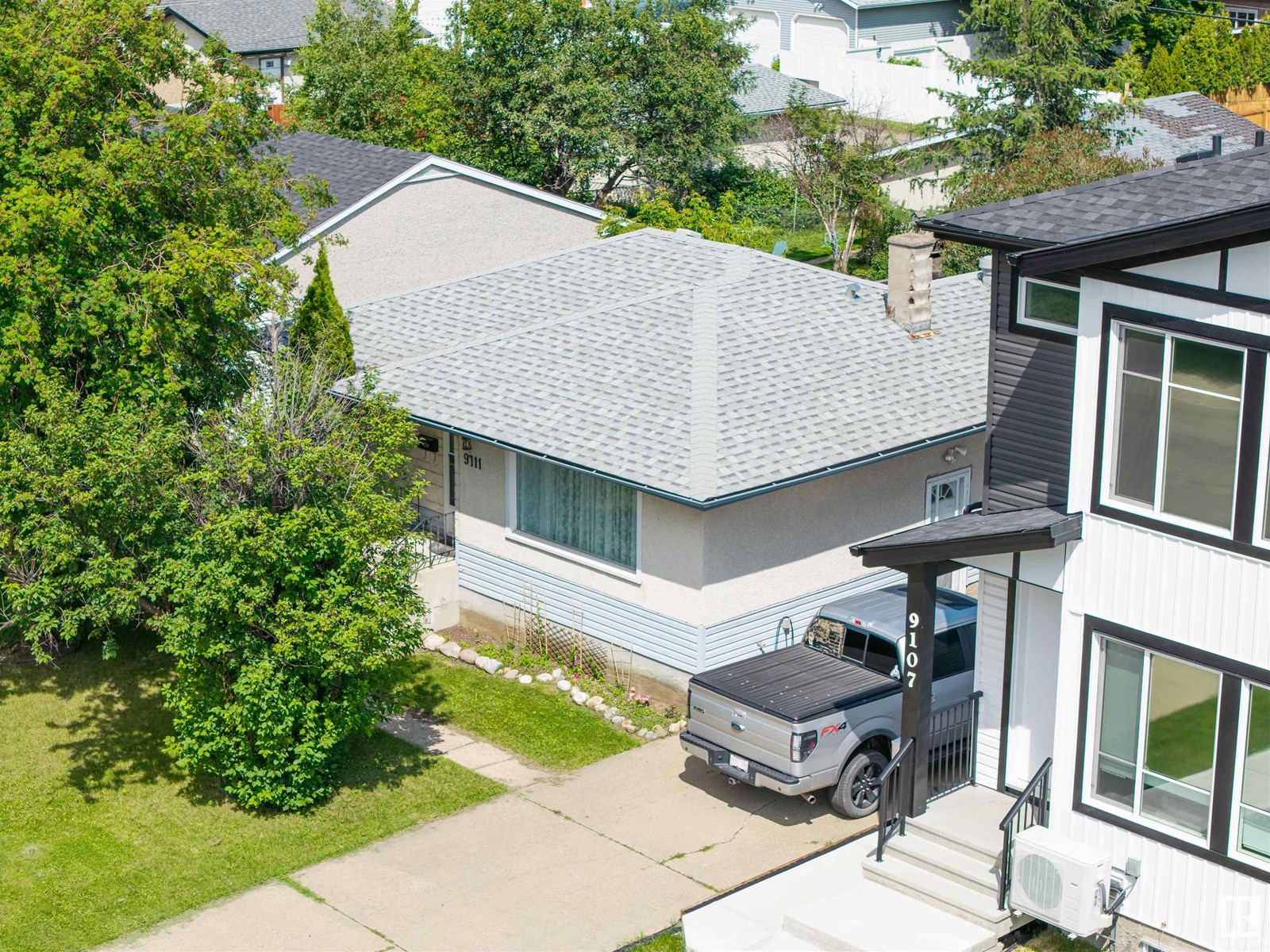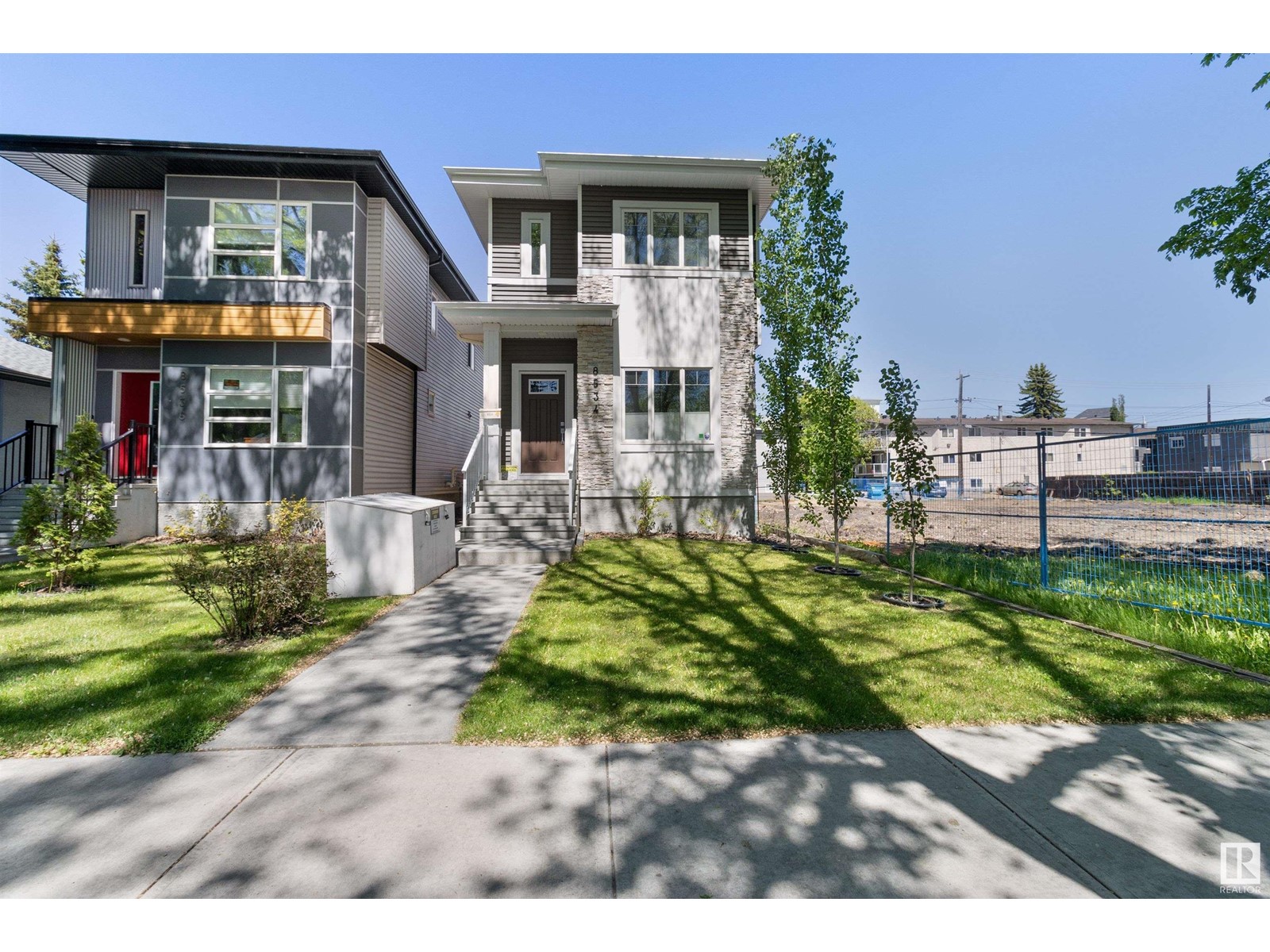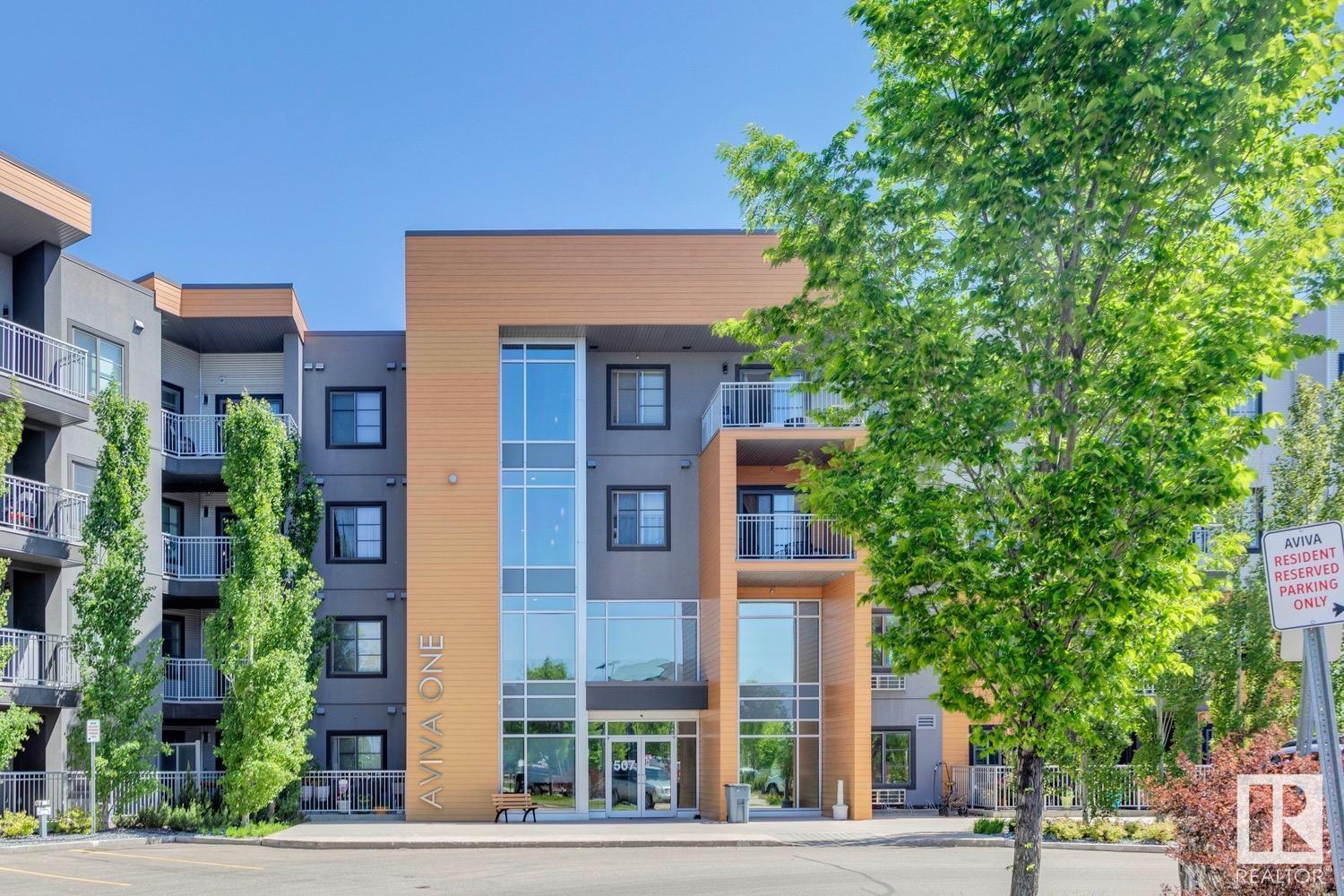Edmonton Homes For Sale & Real Estate
Uncover your ideal property in Edmonton with my comprehensive listings of homes for sale!
These are constantly updated to include the latest available options in the area. Catering to a variety of budgets and lifestyles, you can choose from charming starter homes to luxurious estates.
As a seasoned real estate expert, I am dedicated to guiding you through each phase of your home search. I can organize private viewings for any property that captures your interest, guaranteeing a bespoke experience tailored to your preferences.
Connect with me today and begin your quest for your dream home in Edmonton!
Edmonton, Alberta WOW…UNREAL VALUE; …THIS IS A STUNNER…CORNER UNIT….BEST DEAL AROUND…….JUST UNDER 1000 SQ FT….TONS OF GLASS….PERFECT DOWN TOWN LOCATION….2 BIG BEDROOMS/ 2 BATHROOMS…~!WELCOME HOME!~ This one of a kind property is ultra-modern with an open concept floor plan, a huge master bedroom with en-suite bathroom, and a covered patio with a gas barbeque hookup and a south and east view of the River Valley. The finishings, attention to detail and quality of materials are evident throughout this exceptional property. This designer unit includes loads of luxurious amenities including: 9 foot floor-to-ceiling windows throughout the main living area and master bedroom, letting in wonderful natural light and views of the River Valley. Hardwood and ceramic tile throughout. Espresso colored cabinetry. Hunter Douglas window coverings. You can have it all! (id:47041)
Edmonton, Alberta OPPORTUNITY IS KNOCKING! Investors & renovators—this is the project you’ve been waiting for! Charming 933 sq ft bungalow in the heart of Jasper Park. Just minutes from West Edmonton Mall & quick access to Whitemud Drive, you’ll love the unbeatable convenience to shopping, dining, & 15 min commuting downtown or to the U of A. The main floor offers 2 bedrooms, 1 bath & spacious kitchen with patio doors opening to a good-sized deck—perfect for entertaining or relaxing. Downstairs, the separate 1-bedroom, 1-bath nanny/mother-in-law suite features a second kitchen, ideal for extended family. Shared laundry serves both suites & updated electrical. Full of life & bursting with potential, this home is a fantastic opportunity for a rewarding fixer-upper or a smart hold-and-redevelop investment. The large 47.6 ft x 148 ft lot (14.5m x 45.1m) sits in a neighborhood undergoing exciting revitalization, with new infill projects & modern amenities transforming the area & walking to West Valley Line LRT! (id:47041)
Edmonton, Alberta Beautiful building in a great neighborhood, ideal for young professionals! This clean & nicely finished condo offers extras like a fitness centre, social room with pool table & guest suite. The unit itself is airy, spacious & functional. Walk in to a large front closet, next to storage space & laundry room. Laminate floors run through the open kitchen, living & dining areas. The kitchen features granite counters, raised bar, pantry & stainless steel appliances. Split-bedroom layout offers privacy—two bedrooms separated by the living room. The sliding door opens to a private, treed patio overlooking greenspace. The primary suite includes a walk-through closet & 3-pce ensuite with oversized shower & seat. Second bedroom is generous with a large closet. Quick access to Ellerslie, Henday & Hwy 2 to EIA, with all essential shopping nearby. Two titled Parking spots! One outdoor stall & one underground parking with storage locker. A perfect balance of comfort, convenience & low-maintenance living! (id:47041)
Edmonton, Alberta Step inside this beautiful 3 storey townhome and discover a welcoming foyer on the ground level with plenty of closet space. Beyond that, a functional mudroom and the single attached garage provide additional storage opportunities. On the main floor, you’ll find an open-concept layout encompassing the kitchen, great room, and dining room. The kitchen is an entertainer’s dream, featuring abundant cabinet space, a large island, and direct access to the balcony, with a convenient powder room nearby. Sunlight beams into the main floor through the great room’s expansive windows. The upper level includes your main bathroom and a laundry closet. Both bedrooms are equipped with generous walk-in closets, and the primary bedroom benefits from a private, relaxing ensuite. Each bedroom’s front facing windows ensure a bright and airy atmosphere, perfect for unwinding. Enjoy access to walking paths, hockey rink/basketball court, and a playground with splash park, sure to complement your lifestyle! HOA FEE. (id:47041)
Edmonton, Alberta Incredible opportunity to own in Cumberland—a dynamic community known for scenic parks, winding trails, and top-tier family amenities. This air-conditioned 1900 sqft features 5 bedrooms, 3.5 baths, and a unique layout designed for modern living. The main floor boasts a sun-filled living room with a gas fireplace, elegant dining, a bright nook with deck access, and a stylish kitchen with stainless steel appliances and a corner pantry. Upstairs offers a large primary suite with WIC & 5-pc spa-like ensuite, two more bedrooms, a 4-pc bath, a bonus room, and laundry. Enjoy a heated double garage for year-round comfort. The fully fenced backyard is an entertainer’s dream with privacy trees, fire pit, and plenty of room to play. Finished basement adds rec space, 2 more bedrooms, and a 3-pc bath. Major upgrades include a new furnace, carpets, appliances, lighting, and shingles. Steps to Cumberland Lake & park, playgrounds, and a K–9 school, with quick access to transit and major roads. Truly the full package! (id:47041)
Edmonton, Alberta AMAZING VALUE!! Located in popular King Edward Park, is this modern and beautifully designed 2 storey home! It offers nearly 1800 square feet plus a FULLY FINISHED basement! Featuring an open concept kitchen with high end finishings, stainless steel appliances, useable island, pantry and large dining area. Spacious living room with attractive gas fireplace. Main floor flex room/office and powder room. Upstairs are 3 generous bedrooms, laundry room and a 4 piece bathroom. BEAUTIFUL ENSUITE and walk-in closet in the Primary Bedroom. The basement offers a family room, 4th bedroom, 3 piece bathroom and kitchenette. Lovely and fully fenced and landscaped backyard with deck to enjoy! DOUBLE detached and heated garage. CENTRAL A/C too! Prime location close to LRT, Mill Creek Ravine, parks, U of A, and downtown. See it today! Visit REALTOR® website for more information. (id:47041)
Edmonton, Alberta Welcome to this lovingly maintained original-owner bungalow in desirable Kilkenny! This solid 3-bedroom, 2-bath home sits on a large pie-shaped lot and has been tastefully updated over the years. The bright main floor features a spacious living room, modern finishes, and a functional kitchen with new appliances. Three cozy bedrooms and a full bath complete the level. The fully finished basement offers a second full bathroom, large rec area, and built-in sauna—ideal for unwinding. Enjoy the low-maintenance backyard with newer concrete walkways, a custom playhouse, and powered shed/workshop. A new chain-link fence with privacy slats adds style and security. The oversized detached garage provides ample space for vehicles, hobbies, and storage. Located minutes from Londonderry Mall, schools, parks, transit, and with quick access to 66 Street and Anthony Henday, this is a well-built, family-friendly home in a fantastic neighbourhood! (id:47041)
Edmonton, Alberta Welcome to this well-maintained 1975 bungalow on a massive corner lot in South Edmonton, complete with a double attached garage and a fully finished basement. The main floor offers 3 bedrooms, including a primary with its own 2-piece ensuite, a bright living room with a wood-burning fireplace, a spacious dining area, and a kitchen with stainless steel appliances. Downstairs is perfect for entertaining or relaxing, featuring a large rec room, an additional living room with gas fireplace, a 4th bedroom, storage, laundry, and utility rooms. Enjoy a fully fenced yard with great space on both sides of the home, ideal for pets, kids, or summer gatherings. Tons of street parking and situated in a prime location close to 91 St, the Henday, schools, shopping, parks, and trails. A great opportunity in a family-friendly community—don’t miss out! (id:47041)
Edmonton, Alberta Welcome to this stunning 2-storey masterpiece offering over 4,300 sq ft of beautifully designed living space. Built by Coventry Homes, this 4 bed, 5 bath home truly has it all! Step inside to a grand foyer that sets the tone, complete with a stylish main floor office. Follow the elegant curved wall into the chef’s dream kitchen, equipped with Quartz countertops, double ovens, a large island, gas cooktop & a convenient butler’s pantry. The adjoining dining area leads to a composite deck. The living room offers a cozy yet sophisticated space highlighted by a gas fireplace. Upstairs, you’ll find 3 generously sized bedrooms, each with its own ensuite. The bonus room & convenient upper laundry complete the perfect family-friendly layout. The fully finished basement is an entertainer’s paradise with a spacious rec room, wet bar & a fourth bed with a large walk-in closet, private laundry & a 4-piece bath. Additional features include central A/C, close proximity to Anthony Henday, schools, parks & shopping. (id:47041)
Edmonton, Alberta TOP FLOOR condo offering a spacious 1192 sq.ft. of living space with a rare and functional layout. Featuring 2 bedrooms, 2 full bathrooms, and a versatile den with French doors, this unit blends comfort, style, and convenience. Enjoy the warm, welcoming living room with a CORNER GAS FIREPLACE and patio doors leading to your OVERSIZED BALCONY with NATURAL GAS HOOK UP. The primary bedroom is generously sized with a walk-in closet and private ensuite featuring dual sinks and a walk-in shower. The second bedroom is also roomy, with private ensuite featuring dual sinks and a walk-in shower. The second bedroom is also roomy, with easy access to the main 4-piece bathroom. IN SUITE WASHER AND DYER, UNDERGROUND HEATED PARKING (id:47041)
Edmonton, Alberta Surrounded by natural beauty, Alces has endless paved walking trails, community park spaces and is close to countless amenities. Perfect for modern living and outdoor lovers. With over 1500 square feet of open concept living space, the Kingston-D, with rear detached garage, from Akash Homes is built with your growing family in mind. This duplex home features 3 bedrooms, 2.5 bathrooms and chrome faucets throughout. Enjoy extra living space on the main floor with the laundry and bonus room on the second floor. The 9-foot main floor ceilings and quartz countertops throughout blends style and functionality for your family to build endless memories. Rear double detached garage included. PLUS $5000 BRICK CREDIT! **PLEASE NOTE** PICTURES ARE OF SHOW HOME; ACTUAL HOME, PLANS, FIXTURES, AND FINISHES MAY VARY AND ARE SUBJECT TO AVAILABILITY/CHANGES WITHOUT NOTICE. (id:47041)
Edmonton, Alberta Stylish 2 Bed, 2 full Bath 2 Titled Parking, Luxury Condo Backing Greenbelt – Privacy, Views & Prime Location!! Welcome to your new home in this beautifully maintained, amenity-rich building perfectly located near scenic walking trails and convenient shopping. This stunning 2-bedroom, 2-bathroom, Spacious primary suite with a walk-in closet and en suite, bright open-concept layout with 9-foot ceilings, oversize high cabinetry, and a thoughtfully designed built-in bar—ideal for entertaining. Enjoy the comfort of in-suite laundry, a spacious kitchen with modern finishes, and a living area that opens to a private oversize balcony overlooking a lush greenbelt, offering peace and privacy year-round. Underground heated parking PLUS an above-ground stall Large social room for gatherings and events Well-equipped exercise room for your fitness routine, professionally managed building with pride of ownership throughout! don’t miss your chance to own in one of Albany’s most desirable luxury buildings! (id:47041)#304 11933 Jasper Av Nw
9111 151 St Nw
#264 11517 Ellerslie Rd Sw
20630 21a Av Nw
341 Calderon Cr Nw
8534 81 Av Nw
6704 152a Av Nw
2137 85 St Nw
17079 46 St Nw
#440 2096 Blackmud Creek Dr Sw
405 27 St Sw
#104 507 Albany Wy Nw Nw
Considering the purchase of a home in Edmonton? Call 780-934-6555 to reach your Edmonton real estate team. Our team of real estate agents will help you navigate the Edmonton housing market today.

Edmonton Real Estate Search
Discover the vibrant way of living in Edmonton by exploring its diverse neighbourhoods through my extensive MLS listings.
Each beautiful property caters to diverse lifestyles and offers its unique charm and attraction.
From the peaceful atmosphere of Rio Terrace to the elegant living in Windermere, Edmonton offers a high quality of life for its residents. There’s also Ellerslie’s welcoming environment and the breathtaking surroundings of Charlesworth.
Find the ideal home that caters to your needs. Start your journey today!

Edmonton Real Estate Agents
The real estate market in Edmonton boasts an enticing selection of properties.
From chic condos and opulent homes to charming detached houses, contemporary townhomes, and breathtaking waterfront properties, there is something for every budget and lifestyle.
Count on me to be your trusted guide every step of the way as you embark on your home-buying journey. I will tailor my assistance and provide expert advice to fully understand your unique needs and ensure a seamless and stress-free process.
Together, let’s explore every corner of Edmonton’s property market to discover your dream home. Contact me today, and let’s kick off this exciting adventure!











