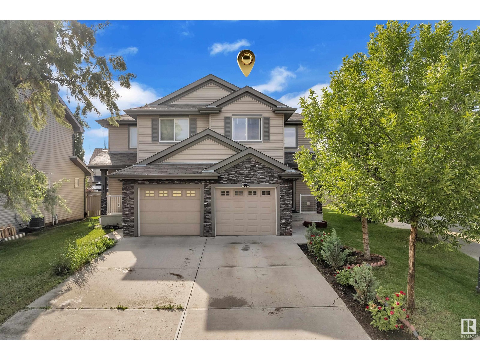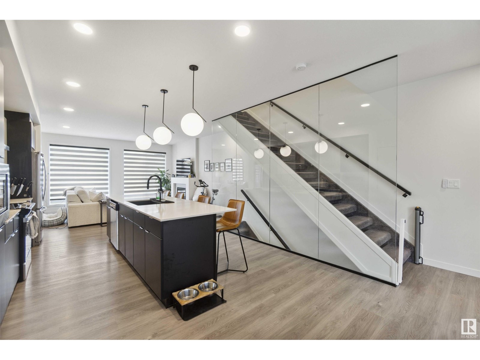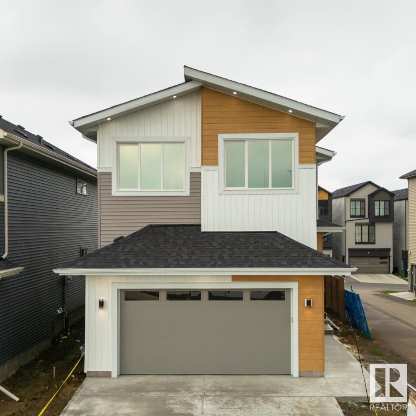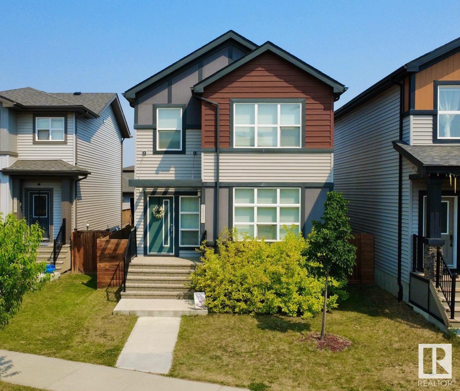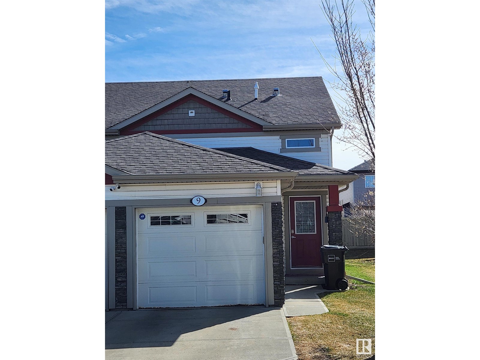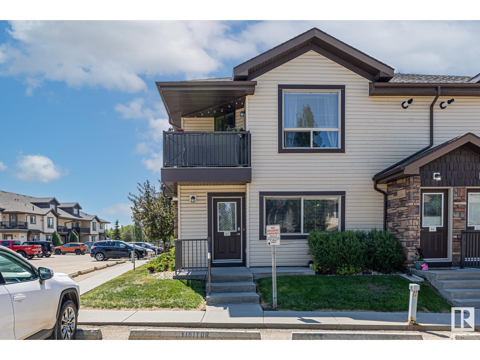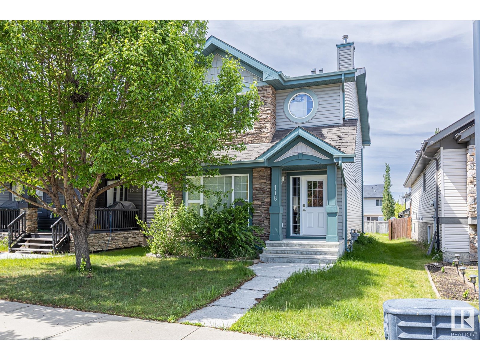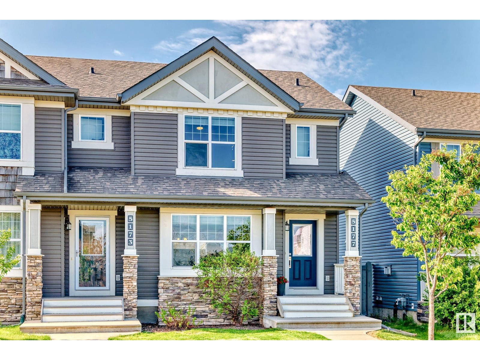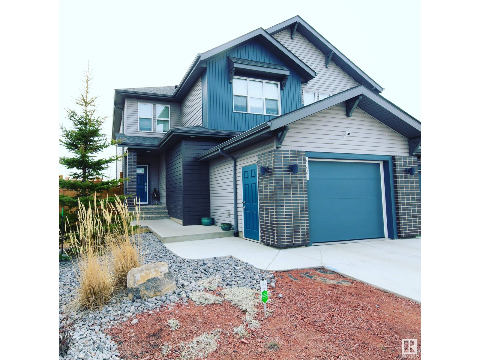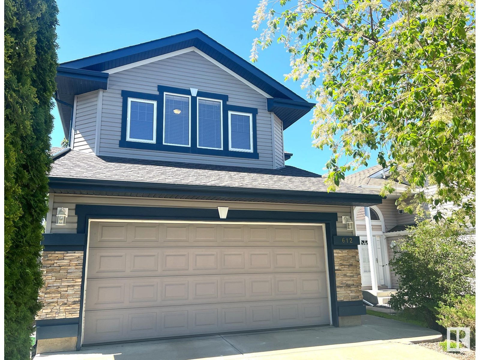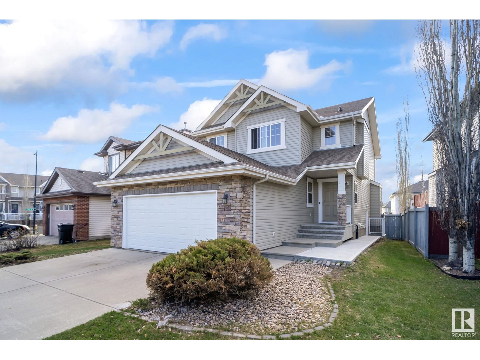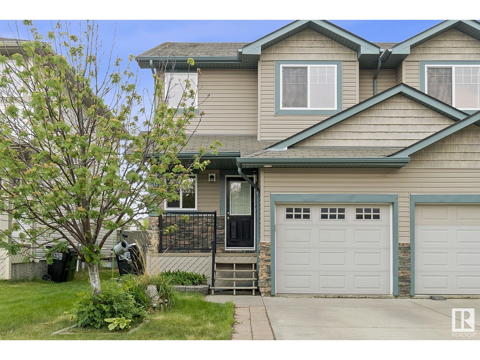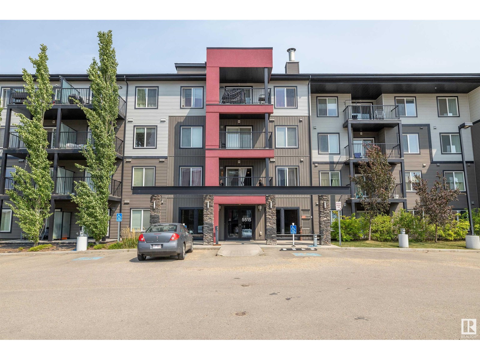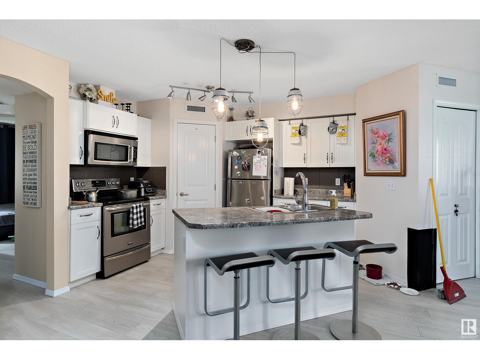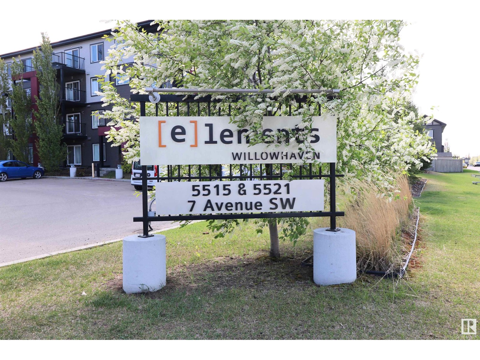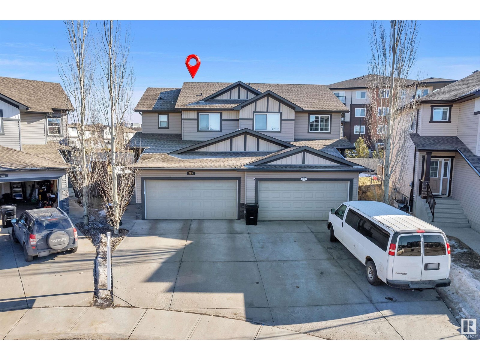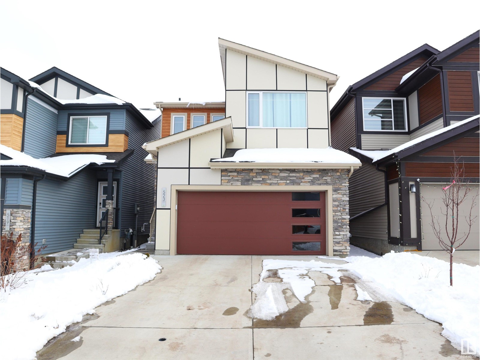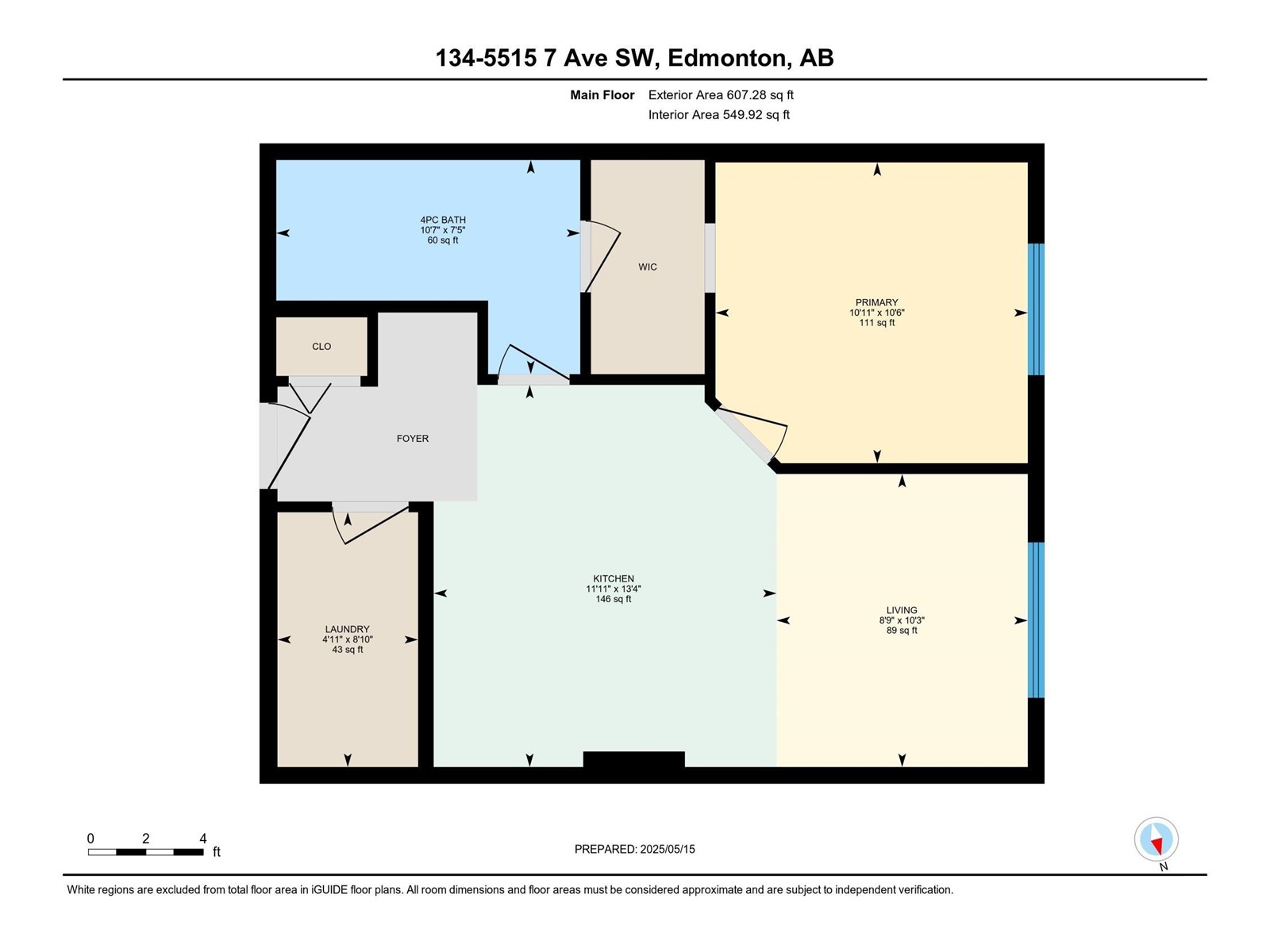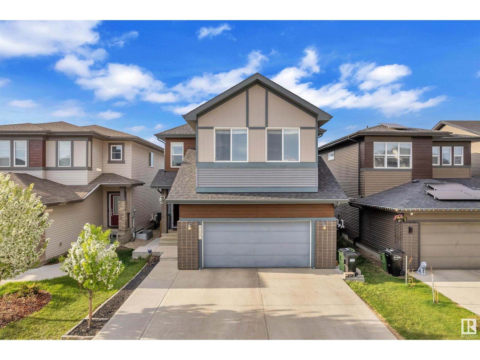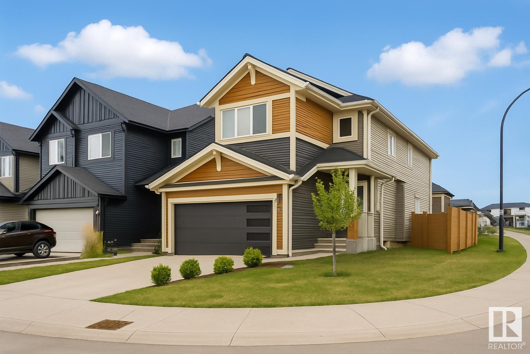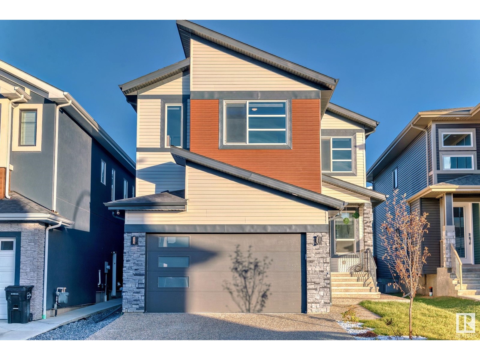Charlesworth Homes for Sale & Real Estate
Discover your dream home in Charlesworth, where a variety of properties await. This vibrant community offers a blend of modern living and charming landscapes.
Charlesworth real estate presents an attractive opportunity for buyers seeking a harmonious lifestyle. With a range of styles, you’re sure to find the perfect fit for your family.
Edmonton, Alberta Welcome to this bright and beautifully maintained top floor unit in the desirable Elements at Willowhaven. Proudly owned by the original owner, this spacious 2 bdrm, 2 bath condo offers nearly 900 sq ft of open concept living. The modern kitchen is the heart of the home, featuring sleek quartz countertops, SS appliances, and ample cabinetry—perfect for both everyday cooking and entertaining. The living and dining areas are flooded with natural light thanks to the south-facing exposure, with direct access to your private balcony. The primary suite is your personal retreat, complete w/ a spa-inspired ensuite and generous closet space. A second bdrm and full bath are thoughtfully located on the opposite side of the unit, ideal for privacy or guests. Additional features include in-suite laundry, titled underground parking, and a well-managed complex. Located in the heart of Charlesworth, you’re just moments from major shopping centers, restaurants, walking trails, and public transportation (id:47041)
Edmonton, Alberta This stunning gem in the desirable neighborhood of Charlesworth offers comfort, style, and space for the whole family. As you enter, you’re greeted by a striking open-to-below foyer that adds an elegant touch. The main floor features a spacious living area, A Room, A Full Bathroom and a beautifully appointed kitchen complete with quartz countertops, a walk-in pantry, and brand-new stainless steel appliances. You’ll also find the laundry room conveniently located on the main level. Upstairs, enjoy a large bonus room, perfect for relaxing or entertaining, along with three generous bedrooms and two full bathrooms. The primary suite is a true retreat with a luxurious 5-piece ensuite. Additional highlights include a new roof (2025), a well-maintained large backyard, and a spacious deck, ideal for summer gatherings. This home is a must-see! (id:47041)
Edmonton, Alberta Discover this meticulously maintained 2-bedroom, 1-bath end-unit carriage home in Ellerslie Heights. Situated in a quiet corner with lush green space, it’s a short walk through a scenic park to Ellerslie Campus School (K–9) . The 791 sq. ft. interior boasts a bright, open layout with large windows, rich maple cabinetry, upgraded S/S appliances, and a tile backsplash. Enjoy the convenience of in-suite laundry, a heat pump for year-round comfort, and ample storage. Step outside to a spacious patio, perfect for morning coffee or evening BBQs. Recent upgrades include newer flooring and a Rinnai on-demand hot water system. Located minutes from Anthony Henday Drive, schools, playgrounds, and shopping, this home offers a perfect blend of tranquility and accessibility. Well-managed complex, with convenient parking, no stairs, and quiet neighbours, make this a lovely place to call home! (id:47041)
Edmonton, Alberta Experience luxury living in this modern 3-storey home by award-winning CANTIRO Homes – 2025’s Builder of the Year! Located in The Hills at Charlesworth, this 3-bedroom, 2.5-bathroom home offers over 2,000 sq.ft of beautifully upgraded space with air conditioning and an oversized double garage. The main floor features 9’ ceilings, floor-to-ceiling windows, and a stunning two-tone kitchen with quartz countertops, soft-close cabinets, and premium appliances. The spacious living/dining area flows to a massive outdoor lounge – ideal for entertaining. Upstairs, enjoy a king-sized primary suite with walk-in closet and ensuite, plus 2 bedrooms, full bathroom, a central bonus room, and convenient laundry. The ground level includes a large flex/family room, private fenced yard, and easy access entry. Surrounded by trails, playgrounds, a skating ribbon, and shops – this stylish, low-maintenance home is the perfect upgrade for professionals or families! (id:47041)
Edmonton, Alberta Prepare to be impressed when you walk into this Jayman built Sonata model home! Immediately you’ll notice the SOARING CEILINGS – ALMOST 12′ TALL! The living space feels huge and there is cozy bench seating in front of your wall of windows! The kitchen boasts bright white cabinets and stainless appliances, while the dining area has a feature wall, modern lighting, and stylish railing. Upstairs the primary suite has a walk-in closet and 4-pc ensuite bath. Two more bedrooms, a full 4-pc bath, and upper level laundry complete this floor. TALL CEILINGS IN THE BASEMENT TOO?? Yep! This partly finished basement has the perfect rec area or theatre space! This home has curb appeal, air conditioning, is roughed in for solar, has a wonderful back deck w/ pergola, and a garage pad for parking! The Hills at Charlesworth is an INCREDIBLE COMMUNITY close to several amenities! Check out the sustainability plaza w/ community garden, skating ice ribbon, solar powered playground, nature area, walking paths, pond, and more! (id:47041)
Edmonton, Alberta Welcome to this beautifully maintained 2-storey home in the sought-after community of Charlesworth! This fully finished gem offers an impressive blend of style, comfort, and functionality. Step inside to discover an inviting open-concept floor plan accented by gleaming hardwood floors that flow throughout the main living areas, creating a warm and spacious atmosphere perfect for both family living and entertaining.Enjoy year-round comfort with central air conditioning and the convenience of a built-in central vacuum system. The kitchen and living areas are flooded with natural light, opening up to a stunning two-tier deck—ideal for outdoor dining and relaxation.Upstairs, you’ll find spacious bedrooms and bathrooms designed with practicality in mind, while the fully finished basement provides additional living space for a home gym, theatre, or guest suite. Additional features include: ?? New shingles for peace of mind ?? Two hot water tanks for added efficiency ?? A heated garage perfect for Edmonton (id:47041)
Edmonton, Alberta Charming Semi-Detached Home in Charlesworth Welcome to this beautifully maintained semi-detached single-family home located in the desirable community of Charlesworth. This home offers comfort, functionality, and a prime location perfect for families or first-time buyers. Step inside to discover a warm and inviting main floor featuring hardwood flooring, a modern kitchen with granite countertops, and neutral cabinetry that blends seamlessly with any décor style. Upstairs, you’ll find plush carpeting for added comfort, while the developed basement provides additional living space — perfect for a rec room, home office, or gym. The property is fully fenced and landscaped, with a single attached front garage offering added convenience. Enjoy outdoor time with nearby parks, playgrounds, and easy access to top-rated schools and shopping. Commuting is a breeze with quick connections to the Anthony Henday. (id:47041)
Edmonton, Alberta Welcome to this beautifully designed custom walk-out home with an attached double garage, located right in the heart of the Charlesworth community. This home has everything you’ve been looking for style, space, and stunning views. The main floor features a bright, open-concept layout with two living rooms and two dining areas, perfect for both everyday living and entertaining. There’s also a convenient main floor bedroom with a full bathroom ideal for guests, extended family, or multigenerational living. Throughout the home, you’ll find upscale finishes like LED crystal lighting, hardwood flooring, and granite countertops. Large windows flood the space with natural light and showcase beautiful views of the tranquil pond. With 7 bedrooms total, plus a fully finished legal 2-bedroom suite, there’s plenty of room for a growing family or rental income potential. The finished walk-out basement adds even more flexible living space to enjoy. (id:47041)
Edmonton, Alberta **FORMER BEDROCK SHOW-HOME**CORNER LOT**FIRST YEAR NEW HOME WARRANTY TILL AUGUST**FULLY UPGRADED**A stylish and functional two-storey home in one of Edmonton’s most desirable family communities. With Almost 1,450 sq. ft. of above-grade living space, this property features three spacious bedrooms, including a primary suite with a walk-in closet and private ensuite, plus two full bathrooms and a main floor powder room for guests. The open-concept kitchen flows seamlessly into the bright living and dining areas, making it ideal for entertaining and everyday living. Upstairs, enjoy the convenience of a dedicated laundry room and smartly designed storage throughout. Perfectly located near scenic walking trails, parks, playgrounds, and schools, this home offers the comfort of suburban living with easy access to major roads, shopping, and public transit. Whether you’re a first-time buyer or upgrading, this home delivers modern finishes, functional space, and the warmth of a true family neighborhood. (id:47041)
Edmonton, Alberta Welcome to this beautiful 3 storey home – a stunning single family design crafted for those who love to host. With 3 finished above-ground levels, this layout blends style and function. The ground floor features a spacious entertainment room or optional 4th bedroom, plus access via the guest reception or extra-large double car rear attached garage. Additional parking is available on the double parking pad. Inside, enjoy an elegant interior glass wall that adds modern flair and natural light. The main level’s open-concept kitchen and dining area flows seamlessly to the expansive outdoor lounge—perfect for cocktails and conversation. Upstairs offers two guest bedrooms, a full bathroom, and a spacious primary suite with tiled shower and freestanding tub. Across the street, a beautiful walking trail leads to a large park with disc golf. Central air, fenced yard, landscaping, and no condo fees complete this exceptional home. (id:47041)
Edmonton, Alberta Stunning Former Show Home in The Hills at Charlesworth – Luxury Living at Its Finest! This magnificent single-family home, a former Bedrock Homes show home, is loaded with high-end upgrades and designed for modern comfort. The bright, open-concept main floor features a cozy Vapor fireplace, elegant wall art, and a gourmet kitchen with premium countertops, sleek cabinetry, and top-tier appliances. The adjacent dining area includes a built-in wine cellar and beverage cooler, perfect for entertaining. A convenient half bathroom completes the main level. Upstairs, you’ll find three generously sized bedrooms, including a spacious master suite with a walk-in closet and a luxurious ensuite. The upper-floor laundry adds practicality to daily living. Outside, the double detached insulated garage provides ample storage and protection from the elements. This home combines show-home quality with everyday living. Don’t miss this rare opportunity in a prime Edmonton location. (id:47041)
Edmonton, Alberta Dear STOP the car!!! I Want to see this ONE!! Perfectly located on a quiet crescent in Charlesworth, close to schools, shopping, transit and the Henday to quickly get around town.See this charming Freshly Painted home, you’ll notice the stylish, modern open concept layout,Get Ready to enjoy summer in this great property situated on a pie lot in Charming Charlesworth.This great half duplex was built in 2011 by Landmark Homes and offers many upgrades. Vinyl floors,Granite kitchen, stainless appliances, Water dispensing refrigerator High efficiency furnace, tankless hot water tank, main floor laundry, double -yes Double Attached Garage! Master bedroom with walk in closet and Ensuite, 2 additional bedrooms + full washroom complete the upstairs.Finished Basement with Ensuite bedroom and Recreation place for family and friends completes the basement.Main floor has a corner gas fireplace to stay cozy, and garden door lets you step outside on the 2 Layered COMPOSITE DECK where you can enjoy the Summer!! Must See! (id:47041)
Edmonton, Alberta Very sought after area of Hills at Charlesworth. If the area isn’t enough, how about a walkout basement backing onto a natural park/reserve area providing the utmost in peace and tranquillity. Not enough? Lets get into the home, w/ over 3700 sq ft of living space, this home will suit all families and w/ additional 2 BED LEGAL SUITE proves to be good investment or multi generational home. Open concept main floor w/ large open to below foyer, main floor den/office/bed w/ full bath, spacious living room, great kitchen w/builtin apps w/custom high gloss cabinets to the ceiling for ample space and storage accompanied by a large island w/extra breakfast seating, a perfect SPICE kitchen, great for privacy and entertaining, dining area w/ views. Large windows providing tons of natural lights. Upstairs w/massive bonus room 2 spacious beds w/ walk ins, owners oasis suite w/private balcony, 5 pc ensuite w/soaker tub, large walk in. Upstairs laundry w/ cabinets,sink and counter. Home is calling! Will not LAST (id:47041)
Edmonton, Alberta READY FOR QUICK POSSESSION! Welcome to this stunning two-storey home in the desirable community of Hills at Charlesworth. As you step inside, you’re greeted by a spacious den, perfect for a home office or library. A full bath on the main floor adds convenience, making it easy to accommodate guests.The open-concept kitchen is designed for both style and function, featuring a spice kitchen for added convenience. The adjacent living room is bright and airy, with large windows that fill the space with natural light.Upstairs, you’ll find three spacious bedrooms, each with generous closet space. The master bedroom boasts a private ensuite with a large vanity and walk-in shower. There are two additional bedrooms and two full bathrooms for added convenience. A bonus room and laundry room on the second floor add extra comfort and functionality. Don’t miss this opportunity—the house is move-in ready and waiting for you! (id:47041)
Edmonton, Alberta END UNIT – NO Condo Fees – Charming in Charlesworth! Welcome to a beautifully designed home that offers the comfort, space, and functionality of a two-storey single-family home. The Veneto by Dolce Vita Homes combines exceptional build quality with stylish, contemporary finishes. With three spacious bedrooms, two and a half bathrooms, and a front-attached single-car garage, this home also features a full basement, ready for future development or all your storage needs. Inside, you’ll love the open and airy feel created by the 9-foot ceilings on the main floor. The kitchen is equipped with upgraded cabinetry, sleek quartz countertops, and a full stainless steel appliance package. Elegant wood and iron railings add a touch of sophistication, while the second-floor laundry brings added convenience to your daily routine. The primary suite includes a generously sized walk-in closet that’s sure to impress. Set in The Hills at Charlesworth, voted Edmonton’s Best New Community in 2017! (id:47041)
Edmonton, Alberta Beautiful 2 story home with two suites. Main suite has 3 bedrooms upstairs. Master comes with its own ensuite and walk in closet, while the other two bedrooms share a full bathroom in the hallway. Full size washer and dryer are also on upper level near the master bedroom. Main level has open concept living space/kitchen/dining room with a walk in pantry. Outside is a small deck and fenced yard, double garage and driveway. The basement suite is self contained, featuring 9 foot ceilings and open kitchen/living space. It has a large bedroom with walk in closet and a full bath completes the space. There is room for some storage under the stairs and enough room on the front street for parking. The home comes with 2 furnaces and 2 hot water tanks. Located in this subdivision is a great playground with community gardens and a frisbee golf course. There is a small shopping mall at the end of the block, as well as all the major shopping centers close by. (id:47041)
Edmonton, Alberta Single Family Home with double attached garage in Charlesworth South East of Edmonton ! This over 2,400 sq ft home sits on a 28-pocket rectangular lot. The main floor features 9 ft ceilings, large windows for abundant natural light, a den, convenient full bath is also located on the main floor, making it easy to host guests. Chef kitchen, and an open-to-below design at the rear. Step outside to a completed deck—perfect for relaxing or entertaining. Upper level features with a spacious BONUS Room, master bedroom, two bedrooms with OVERSIZED WINDOWS and a common 4 pc bathroom. Master bedroom at upper level comes with 5 pc bath with a DOUBLE SINKS, a bathtub surrounded by windows, and a SEPARATE Shower. (id:47041)
Edmonton, Alberta A MUST SEE in The Edge at Ellerslie.. With very low condo fees, this fantastic upper level end unit shows off its modern open design and comes with high ceiling throughout. This unit comes with 2 bedrooms & 2 full bathrooms is perfect for a first time home buyer or investor. The spacious kitchen with stainless steel appliances and ample counter space open graciously into the dining and family room area. Enjoy your privacy on the huge deck as you entertain with family or friends. Close to parks, walking trails, schools, shopping and all other major amenities (id:47041)
Edmonton, Alberta Welcome to this beautifully maintained Luxury corner suite with L shaped wrap around Balcony in the vibrant community of Charlesworth, offering 897.15 sq. ft. of bright and open-concept living space. This thoughtfully designed home features 2 spacious bedrooms and 2 full bathrooms, perfect for comfortable everyday living or hosting guests. The primary bedroom boasts a large closet and a private 4-piece en-suite, while the generously sized second bedroom is conveniently located next to another full 4-piece bathroom. Enjoy the added convenience of in-suite laundry and a well-appointed kitchen with ample counter space and sleek stainless steel appliances. This unit also includes TWO HEATED UNDERGROUND parking stalls for those cold winter and a private 8′ x 4′ storage cage for all your extras. Just 2 minutes walk from superstore, shoppers, gas stations, restaurants, gyms, public transit, and playgrounds. (id:47041)
Edmonton, Alberta Start fresh in this bright and spacious 2-bedroom, 1-bath bungalow-style condo in the sought-after community of Charlesworth. This well-maintained unit offers a functional open-concept layout with a large living area, dedicated dining space, and a stylish kitchen featuring black appliances, maple cabinetry, and a walk-in pantry. Natural light floods the space through oversized windows, while the generous bedroom includes dual closets and easy access to the 4-piece bath. You’ll appreciate the convenience of in-suite laundry, dedicated storage, and 2 exterior parking stalls. A private entrance and front patio enhance everyday comfort. Perfect for first-time buyers, investors, or downsizers. Located close to schools, parks, shopping, and major roadways—this home offers a low-maintenance lifestyle in a vibrant and connected neighborhood. (id:47041)
Edmonton, Alberta Welcome to the Hills at Charlesworth! This lovely half duplex is the property you’ve been waiting for. The ‘Verde’ half duplex by Jayman BUILT has 9′ ceilings, laminate flooring on the main, triple pane windows, tankless hot water system, HRV and High efficiency (96%) furnace. Stainless steel appliances are also included. Spacious and open main floor with great room & dining area. Kitchen is u-shaped with a flush eating bar, pantry & quartz counter tops. Closets at front & back entry & 2 pcs. powder room conveniently located near the basement stairs. The second floor has a large owners suite with walk in closet & full ensuite bath; two more good sized bedrooms & a second full bath complete this level. This home includes front & back landscaping, 11′ x 10′ deck and a double detached garage. Nothing to do but move in and enjoy your new home! (id:47041)
Edmonton, Alberta Welcome to Elements at Willowhaven, where this bright and inviting condo offers a spacious open floor plan The kitchen features stainless steel appliances and flows easily into the main living space, ideal for everyday living or entertaining. You’ll find two comfortable bedrooms and two full four-piece bathrooms, providing plenty of space and privacy. Just steps from shopping and scenic walking trails around a peaceful man-made lake. A convenient and well-located condo in a growing community. (id:47041)
Edmonton, Alberta *BACKING ONTO PARK* This custom built East Facing 4-bedroom, 2.5-bathroom home backing onto playground, offers 2,459 sqft of thoughtfully designed living space. The main floor features a modern kitchen with a large pantry, a bright and open living and dining area leading to a huge backyard deck, a convenient MAIN FLOOR BEDROOM, and a half bathroom for guests. Upstairs, the luxurious master bedroom boasts a 5-piece ensuite, while two additional bedrooms share a full bathroom. A spacious bonus area adds versatility, perfect for a family room, home office, or entertainment space. The home also includes a double attached garage with 50 AMP charging port for electric cars. Additionally, a SEPERATE ENTRANCE leads to the unfinished basement, offering endless possibilities for future development. Don’t miss this incredible opportunity in the Hills of Charlesworth. (id:47041)
Edmonton, Alberta THIS IS THE ONE! In the Family Friendly community of Charlesworth, this 3-bedroom/2.5 bathroom home is perfect for First Time buyer or Investors wanting a property in a great location. Built by Landmark Homes, the town home provides over 1,300 sf of well designed living spaces. The bright, open main floor plan features a LARGE living room, a GREAT kitchen with a center island/eating bar, a Generous eating area, and a LAUANDRY ROOM. The upper level boasts 3 good sized bedrooms, a 4-piece main bathroom, a WALK-IN CLOSET in the Master PLUS a full En-Suite bath with a walk-in shower! Other highlights include basement storage, ON-DEMAND hot water, a fenced front yard with a patio, low Condo Fees, and…AN ATTACHED DOUBLE GARAGE FOR ADDED SECURITY AND WINTER! In a great South-Side community, you are close to schools, shopping, transit and have easy access to the Airport, Nisku and both the Whitemud and Henday Freeways. THIS IS THE TOWNHOME YOU HAVE BEEN WAITNG FOR! (id:47041)
Edmonton, Alberta Welcome to the cutest house in Charlesworth! This 1398 sq ft 3 bed, 2.5 bath home is cute as a button with incredible curb appeal featuring beautiful stone detail. Main floor boasts WEST exposure bringing in amazing natural light into the timeless open kitchen. Huge windows on either side allows sunshine all day! Generous size living room and adorable half bath complete the main floor. Upstairs there are 2 bedrooms and a shared bathroom, as well as a primary suite with walk in closet and an ensuite with a 5′ shower! The basement is partially finished with a 4th bedroom! Walking distance to grocery stores, shopping, pet stores, restaurants, schools and easy access to the Henday – this location is 10/10. (id:47041)
Edmonton, Alberta Immaculate 2 story single family 2022 built 2,130 sq feet with 3 bedrooms. The spacious living room serves as the centerpiece of the home while the entrance and storage room are big enough to accommodate the hustle and bustle of family life. The large kitchen is crafted to withstand meal preps of any size. Upstairs, the primary suite is the best place to sit back and relax, with a beautiful 5-piece ensuite with tiled shower and standalone tub. This home backs onto a park, making family time that much more accessible. (id:47041)
Edmonton, Alberta Charming in Charlesworth: Pond Views & Peaceful Living in quiet a Cul de sac. This warm and welcoming home offers an open-concept floor plan with scenic views from nearly every window. The kitchen features expansive extended cabinetry and gleaming granite countertops, stainless appliances, corner pantry and a large dedicated dining space with access to the upper deck overlooking the water and your massive 600+ sqm pie lot. Main floor laundry and an oversized double attached garage add everyday convenience. Upstairs you’ll find a vaulted bonus room, a truly KING-Sized primary suite with walk-in closet and 4-piece ensuite (corner tub + glass shower), plus two spacious bedrooms and a 4-piece guest bath. The fully developed WALK-OUT basement includes a large family room, storage/workshop, 2-piece bath, and direct access to the patio and beautifully landscaped yard. Additional perks include a custom storage shed and underground sprinkler system. Walk to the K–9 school and nearby amenities – What a great spot! (id:47041)
Edmonton, Alberta Perfect starter home in the community of Charlesworth! Step inside this immaculate open concept home, featuring ceramic tile and dark laminate and A/C!! Entertain in your living room adjacent to the beautiful kitchen with eating bar and stainless steel appliances. Main floor is complete with an eating nook and half bath. On the upper level, you will find the primary bedroom, with a walk-in-closet and 3 piece ensuite. 2 other bedrooms along with a 4 piece bathroom complete the upper level. The basement is unfinished for your future development. Close to shopping, schools, transportation, you do not want to miss this opportunity! (id:47041)
Edmonton, Alberta One of the biggest Dolce vita’s show home duplex, beautifully painted with pastel colors & wrapped in wall papers, centrally air-conditioned, built on 8500+ sqft pie-shaped lot. Heated tandem garage (painted, 14 feet ceiling with chandeliers, side door) to walk through big pantry to spacious kitchen with 2 toned & tinted glass cabinetry & quartz countertop. Main floor & basement having 9 feet ceiling, electric fireplace, ample storage, large size windows in living area with great view of the creek & natural day light. 3 bed rooms, 2.5 bathrooms (5 piece ensuite bathroom & double vanity), bonus room & laundry on upper floor. Decorated with 10k worth of customized window coverings & curtains, high end finishing, wall papers and quartz countertops with lots of storage space. Creek facing, landscaped, fenced backyard surrounded by fruit trees with finished deck, fire pit, 15 feet wide side entrance with custom door. Alum/stone outdoor finish having concrete entrance make this dwelling one of kind properties. (id:47041)
Edmonton, Alberta Absolutely stunning 1,869 sq ft 2-storey by Daytona Homes in desirable Ellerslie! This non smoking home includes a bright foyer with ceramic tile and closet leads to a spacious main floor with pristine hardwood throughout. Kitchen includes ceramic backsplash, powered island with sink, built-in dishwasher, and walk-through pantry. Breakfast nook opens to a back deck. Cozy great room with gas fireplace. Main floor also includes a half bath and laundry with access to the attached garage. Upstairs offers a large carpeted media room, master suite with jetted tub in 4-piece ensuite, and two additional well-sized bedrooms with built in shelving. Enjoy this great neighbourhood with nearby community park with playground and surrounding walking paths. (id:47041)
Edmonton, Alberta Welcome to your dream home in Charlesworth! This bright and spacious 2,247 sq ft 2-storey offers 8 rooms, 3.5 baths, a double attached garage, and a fully finished basement with a second kitchen and SIDE ENTERANCE—perfect for extended family or a potential MORTGAGE HELPER. The open-concept layout is filled with natural light, featuring premium hardwood floors, a sunny bonus room, and a west-facing backyard with a deck and gas BBQ hook-up—ideal for entertaining. The chef’s kitchen boasts a custom island and ample counter space for hosting family and friends. Downstairs, the basement includes 4 bedrooms, a full kitchen, and rough-in for a separate laundry—offering amazing flexibility. Just steps from parks, top-rated schools, and shopping, this home blends comfort, function, and opportunity. Whether you’re upsizing, investing, or welcoming extended family, this one checks all the boxes! (id:47041)
Edmonton, Alberta Welcome to Charlesworth in ELLERSLIE! This beautiful and well maintained Half Duplex has over 1600 sq/ft of living space. It comes with 3 bedrooms & two and half baths, FULLY FINISHED BASEMENT, air conditioner, single garage attached, front veranda, and a beautiful backyard. Its main floor features hardwood flooring & tiles, cozy living room with gas fireplace, and half bath. Kitchen features black appliances (new stove and dishwasher) and glass tiles backsplash. Upstairs you will see the master bed room along with two good size bed rooms and a full bath. The FULLY FINISHED BASEMENT has family room , laundry and a full bath. Double patio door leads to the massive deck and a beautiful garden where you can relax your morning or afternoon rest. Close to all amenities, walking distance to school, churches, shopping, public transportations and easy access to Anthony Henday and Airport. Come and take a look at this MUST SEE property!!! (id:47041)
Edmonton, Alberta Welcome to this stunning Willowhaven Condos, where luxury and convenience meet & perfect balance of contemporary living and comfort.This beautiful corner end unit with 2 bedrooms and 2 bathrooms has a L-shaped balcony allowing South and West views.With 2 bedrooms and 2 bathrooms, this gem offers a seamless open concept layout, ideal for homeowners and investors alike. An open-concept kitchen with Stainless steel appliances, dining, and living rooms are spacious and the 4-piece ensuite with a second 4-piece bathroom provides plenty of room for everyone & also has insuite laundry.Step outside to your large private patio, perfect for relaxation and hosting gatherings.It has underground heated parking also.For investors, seize this prime opportunity! Homebuyers, prepare for your dream come true! Easy access to all amenities,walking trails,shopping, transportation, schools, playgrounds,Anthony henday all merely minutes away.Quick possession available.MUST SEE! (id:47041)
Edmonton, Alberta MAIN FLOOR Unit in Copperstone II….former show suite boasts many upgrades. Hardwood graces the living room, dining room and kitchen in a beautiful espresso finish contrasted beautifully with the white kitchen offering loads of cabinets plus an island with breakfast bar and corner pantry; includes stainless steel appliances. Tastefully decorated and perfect for entertaining, this open floor plan offers all you need with 2 bedrooms and sliding doors to your private back patio with bonus bicycle locking area. The convenience of insuite laundry and extra storage meets all of your needs. Fantastic location close to schools and just a short walk to the storm water pond, walking paths and more! One stall assigned right outside the unit for convenience, other stalls available for reasonable rent. Complex is well managed and offers ease of access to commute routes! (id:47041)
Edmonton, Alberta Great value with this stylish 1-bedroom condo in Charlesworth. This modern unit features dark flooring, stainless steel appliances, and an open-concept layout. The spacious primary bedroom offers a walk-through closet and a dual access ensuite for added privacy and convenience. You’ll also find a built-in tech nook—perfect for working from home or organizing your daily essentials. Enjoy in-suite laundry, a private balcony for relaxing and a titled outdoor parking stall. The building includes elevator access, and low condo fees cover heat and water. A fantastic opportunity to own in a well-connected, sought-after community that is close to shopping, schools, and transit. (id:47041)
Edmonton, Alberta Welcome to this stunning duplex in the highly sought-after community of Charlesworth! With a total of 1646 sqft, this beautiful property boasts a thoughtful layout, featuring a den and half bath, open-concept kitchen with granite countertops, and spacious living and dining areas on the main floor. The upper level showcases three generous-sized bedrooms, including a master with walk-in closet and 3-piece ensuite. The fully finished basement adds an additional bedroom, full bathroom, and spacious living room. Exterior highlights include a fully landscaped and fenced yard. Prime location, just a short walk to public transit, shopping centre, schools, and parks, makes this property a must-see! (id:47041)
Edmonton, Alberta **FINISHED BASEMENT**CHARLESWORTH COMMUNITY**beautifully crafted one spacious living room in the single-family home. Thoughtfully designed for modern families, this residence offers both comfort and convenience in a prime location. creating a bright, spacious, and airy ambiance throughout the main living area. The main floor features big living room and open concept kitchen and 2 piece washroom, Upstairs, you’ll find one luxurious master bedrooms,completed with walk-in closets and private en-suite bathrooms, offering a true retreat. An additional two bedroom, a full bathroom, and a spacious bonus room—perfect for kids’ play, a family. with separate entry to the basement is finished with separate second kitchen rec room, bedroom and utility room. all the shopping plaza are nearby ideal for first time home buyers. (id:47041)
Edmonton, Alberta Prepare to be impressed with this exceptional detached residence situated in the highly sought-after community of The Hills of Charlesworth in Southeast Edmonton. Upon entering, you will be greeted by an abundance of natural light pouring in through the numerous windows on the main level, complemented by 9-foot ceilings and an open floorplan. The upgraded kitchen boasts stainless steel appliances and granite countertops. The upper level features a spacious master bedroom with a 5-piece ensuite and dual sink, accompanied by two additional bedrooms and a bonus room ideal for entertainment or a play area. The unfinished basement awaits your personal touch,while the backyard and maintenance free deck provide ample space to accommodate your guests this summer BBQ season! Also comes with attached two car garage and Solar Panels for energy efficiency. Conveniently located near groceries, shopping, and restaurants, with easy access to Anthony Henday for easy travel throughout the city. Your dream home awaits. (id:47041)
Edmonton, Alberta Stunning 3-Bedroom Home in Hills at Charlesworth – Move-In Ready! Welcome to this beautifully updated 3-bedroom, 2.5-bathroom home with a bonus room, offering the perfect blend of style and functionality. Nestled in the sought-after Hills at Charlesworth community, this home is designed for modern living with no rear neighbours—providing extra privacy and tranquility. Step inside to discover an updated kitchen featuring sleek countertops, stylish cabinetry, and premium finishes—ideal for entertaining or everyday cooking. The open-concept living space flows effortlessly to a landscaped backyard with a deck, perfect for summer gatherings. The spacious double garage ensures ample parking and storage, while the bonus room offers flexibility as a home office, playroom, or additional living space. Conveniently located close to major amenities, top-rated schools, and easy highway access, this home is a must-see! Don’t miss out! (id:47041)
Edmonton, Alberta THIS ONE BEDROOM AND ONE BATHROOM APARTMENT IS LOCATED IN THE COMMUNITY OF CHARLESWORTH. THIS WELL MAINTAINED APARTMENT IS LOCATED ON THE MAIN FLOOR AND CLOSE TO THE MAIN ENTRANCE. THIS APARTMENT COMES WITH ONE TITLED PARKING STALL WHICH IS JUST FEW STEPS FROM THE WINDOW. IT IS PERFECT FOR THE FIRST TIME HOME-BUYERS. IT IS LOCATED CLOSE TO SEVERAL AMENITIES. MUST SEE…PRICED TO SELL… (id:47041)
Edmonton, Alberta Welcome to this beautifully upgraded home in the community of Charlesworth. Built by Dolce Vita, this property offers the best of both worlds — the quality of new construction with the added value of thoughtful upgrades already complete. Landscaping, fencing, window coverings, and premium appliances are all in place, so you can settle in right away. The main floor impresses with a chef-inspired kitchen featuring a large peninsula, gas range, built-in microwave, and six deep pot drawers for effortless organization. A walk-through pantry connects to a spacious mudroom for everyday convenience. You’ll also enjoy a formal dining area and a cozy living room with a stylish fireplace — perfect for entertaining or relaxing evenings at home. Upstairs, discover four generously sized bedrooms, including a luxurious primary suite that serves as your private retreat. The spa-like 5-piece ensuite offers a large shower, a soaker tub, and a unique two-sided fireplace shared with the bedroom. (id:47041)
Edmonton, Alberta Stand out with the Quantum NetZero former show home in Charlesworth! This energy-efficient home showcases a SolarEdge solar panel system with an EV charger in the finished, heated garage, complete with a floor drain. Spanning 2,612 sq ft, this impressive 3-bedroom home offers a luxurious primary suite featuring two walk-in closets, a spa-inspired 5-piece ensuite with a soaker tub, dual vanities, a makeup station, and direct access laundry room. The heart of the home is the stunning chef’s kitchen, equipped with a massive eat-in island, quartz waterfall countertops, induction stove, and sleek, smart appliances. Designed for ultimate modern convenience, this home includes smart technology such as Alexa-controlled features, Hunter Douglas smart blinds, chromotherapy lighting, and hands-free faucets. Premium, eco-friendly finishes and flooring elevate the home’s design, while a UVC air purification system, Daikin MERV 15 filtration, and the Daikin One+ Smart ensure exceptional comfort. Over 100k in upgrades! (id:47041)
Edmonton, Alberta Welcome to 720 Charlesworth WY! This 2 Storey half duplex boosts over 1640 sqft and has both central air-conditioner and a heated oversized single car garage with a side door. The fenced and fully landscaped lot that the home sits on is one of the largest in the area. Upon entering the main floor you’re greeted with a spacious kitchen with cabinets finished to the ceiling, quartz countertop & large corner pantry. The living room has large windows allowing the room to fill with natural light showcasing a beautiful gas fireplace with stone and mantle. A garden door will take you out to the deck where you can BBQ with your natural gas hook up and enjoy the peace and quiet. Upstairs you will find a large primary with a walk in closet and ensuite with a stand up shower and double vanity. 2 more great sized bedrooms, full bath & laundry complete the 2nd floor. The basement is untouched and ready to be developed. Can’t wait for you to view! Disc course, skating loop, play-ground & plaza are all walking distance. (id:47041)
Edmonton, Alberta LOCATION: This Beautiful and Well Maintained Property is Located in the community of Hills At Charleswoth. This Property Offers Total 6 Bedrooms and 5 Bathrooms. Main Floor offers One Bedroom with Attached Bathroom. Along with it, Main floor comes with 2 Living Areas, Tile-Flooring, Open to Below, Spice Kitchen, In-Built Appliances. Staircase Comes With Glass Railing and Step lights. Upper Level offers 3 Bedrooms with Attached Bathrooms, Good Size Bonus Area, Spacious Laundry. Basement is Fully Finished and comes with seperate entrance. Basement offers 2 bedroom and One Bathroom Legal suite. (id:47041)#409 5404 7 Av Sw
216 55 St Sw
#89 604 62 St Sw
439 39 St Sw
631 36 St Sw
144 55 St Sw
108 53 St Sw
120 38 St Sw Sw
268 Charlesworth Dr Sw
408 38a St Sw
266 Charlesworth Dr Sw
106 53 St Sw
4119 7 Av Sw
536 37 St Sw Sw
3539 8 Av Sw
3632 8 Av Sw
204 55 St Sw
6520 2 Av Sw
#220 5515 7 Avenue Av Sw Sw
#85 604 62 St Sw
391 Charlesworth Dr Sw
#407 5521 7 Av Sw
620 42 St Sw
5309 3 Av Sw
118 63 St Sw
3939 5 Av Sw
6227 5 Av Sw
5177 2a Av Sw Sw
722 Charlesworth Wy Sw
612 60 St Sw
224 54 St Sw
5907 8 Av Sw Sw
#236 5515 7 Ave Sw
#96 604 62 St Sw
#232 5515 7 Av Sw
625 56 St Sw Sw
434 41 St Sw
3608 6 Av Sw
523 35 St Sw
#134 5515 7 Av Sw
4104 6 Av Sw
3937 3a Av Sw
720 Charlesworth Wy Sw
211 37 St Sw
Considering the purchase of a home on Charlesworth? Call 780-934-6555 to reach your Charlesworth real estate team. Our team of real estate agents will help you navigate the Jasper Park housing market today.
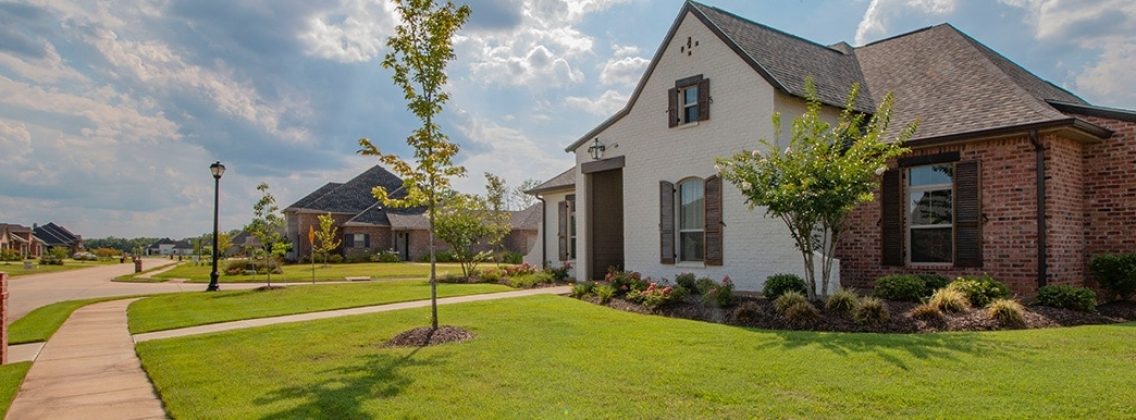
Search for Charlesworth Homes
Explore Edmonton’s diverse neighborhoods with ease. Our search tool helps you find homes by community, matching you with the ideal location.
Whether you’re looking for bustling city life or tranquil suburban retreats, Edmonton’s communities cater to every preference. Start your journey to the perfect community home today.
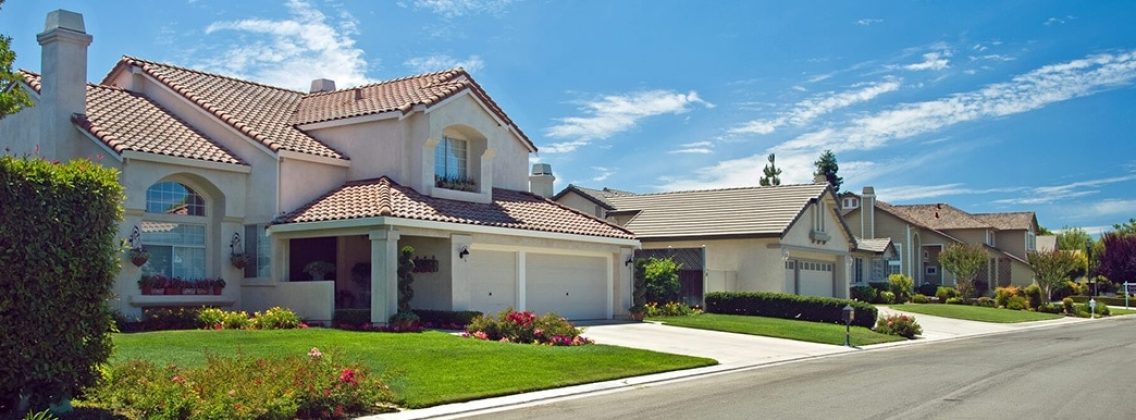
Charlesworth Property Types
Edmonton’s real estate market offers a variety of property types to suit your needs. From sprawling acreages to high-rise condos and apartments, there’s something for everyone.
Discover luxury homes that exude elegance, or attend open houses to find your match. Browse townhomes for modern living, or select vacant land to build your dream from the ground up.






