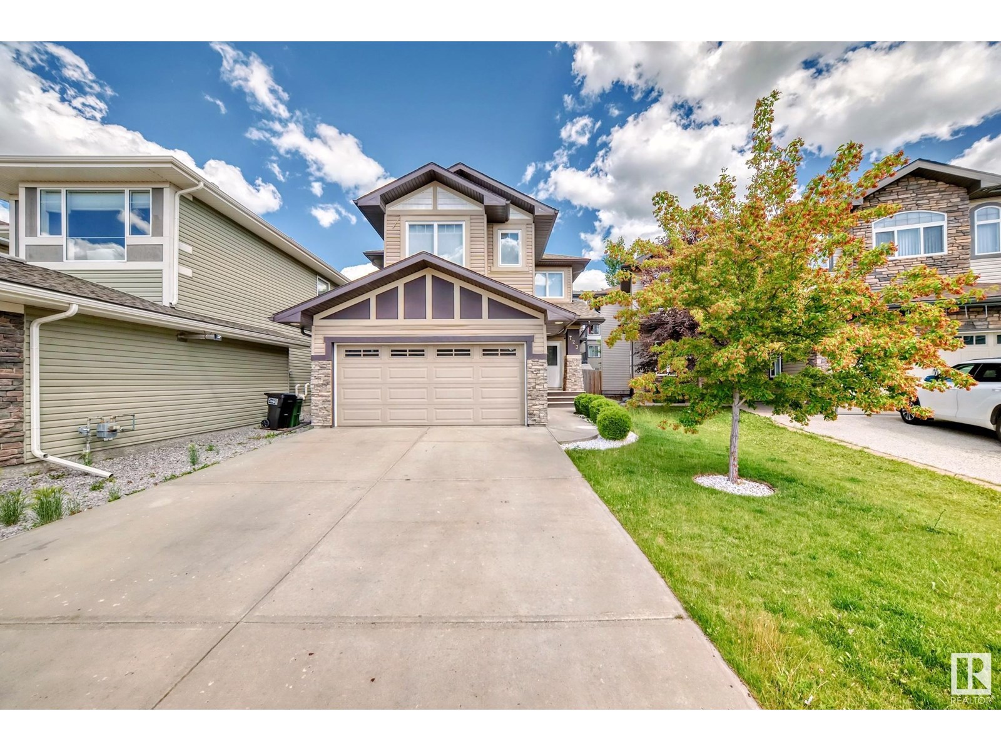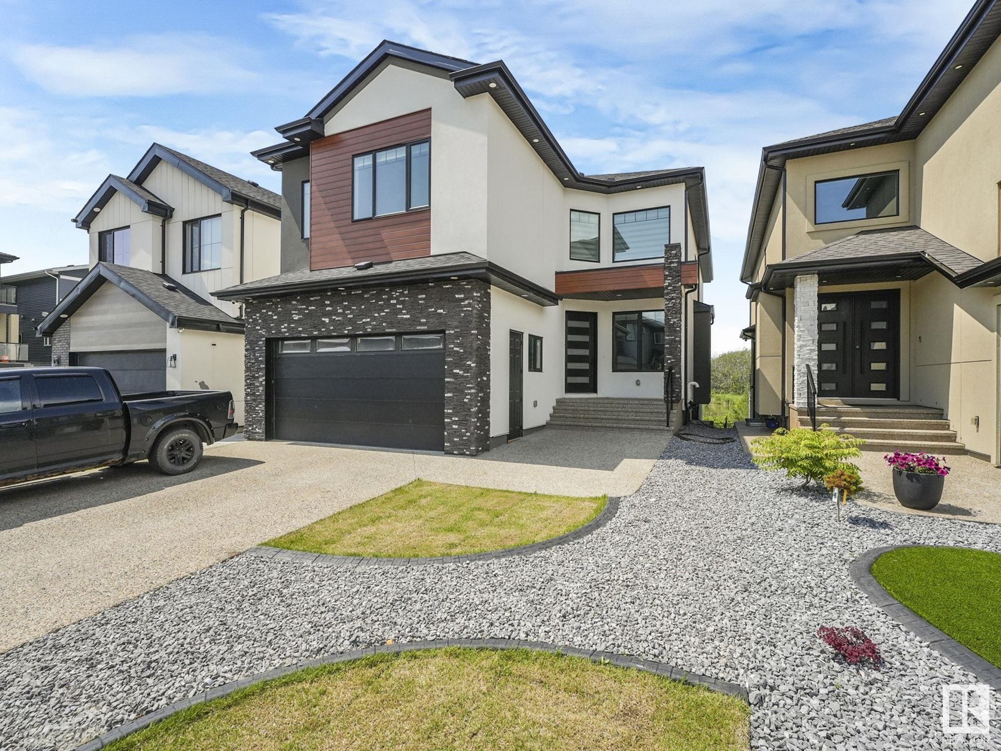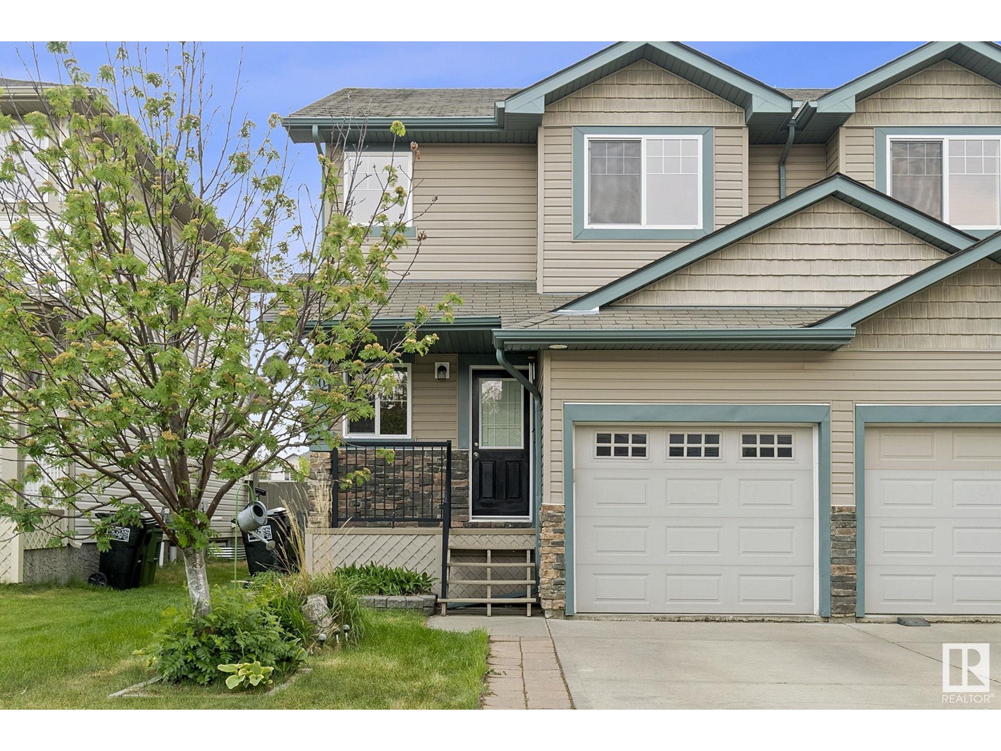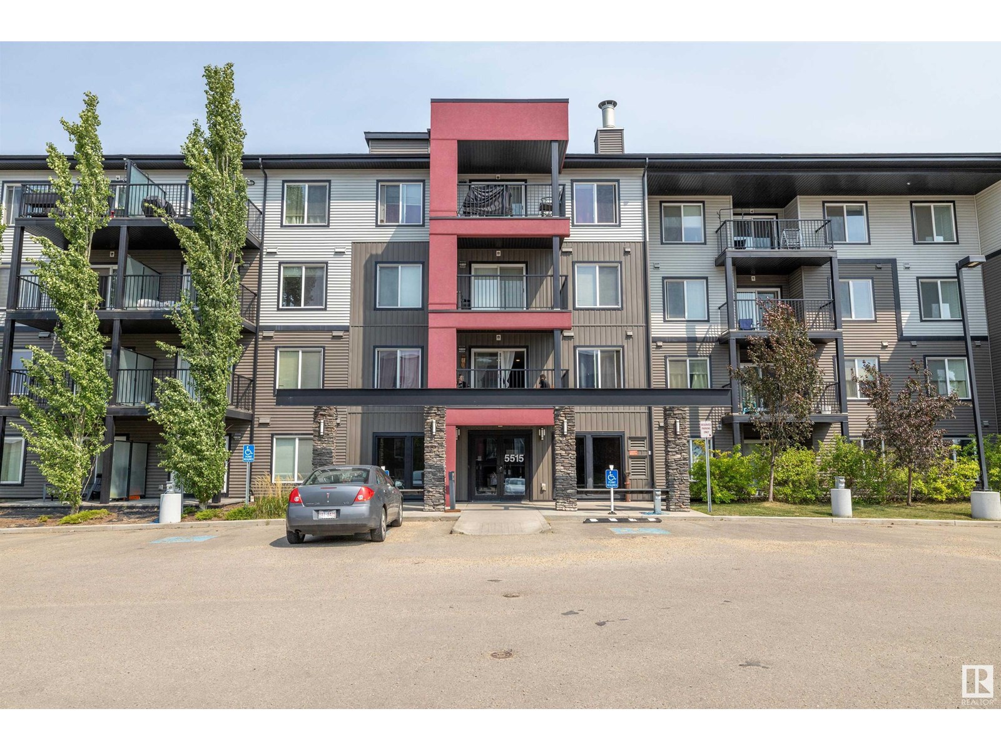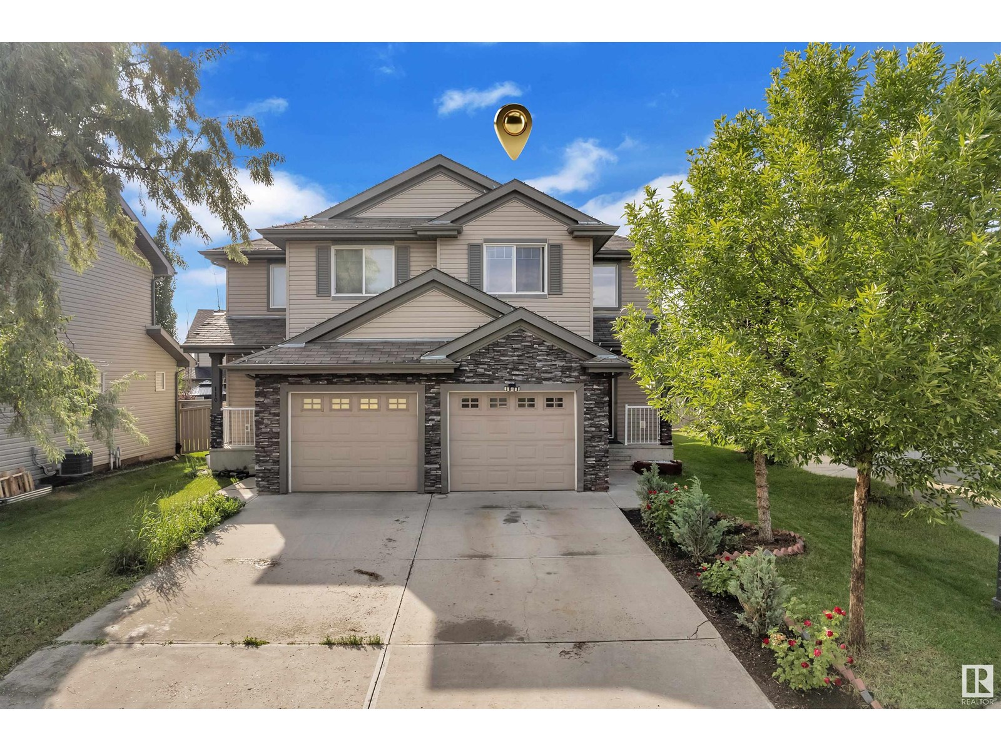Charlesworth Homes for Sale & Real Estate
Discover your dream home in Charlesworth, where a variety of properties await. This vibrant community offers a blend of modern living and charming landscapes.
Charlesworth real estate presents an attractive opportunity for buyers seeking a harmonious lifestyle. With a range of styles, you’re sure to find the perfect fit for your family.
Edmonton, Alberta Step into over 2609 SQ.FT of beautifully designed living space in this exceptionally well-maintained 2013 BUILT AIR-CONDITIONED modern home. With 1967 sq.ft. above ground and a fully finished 642 sq.ft basement, this property perfectly balances style, functionality, & comfort. The OPEN-CONCEPT main floor is an entertainer’s dream, featuring a GOURMET KITCHEN w GRANITE COUNTERTOP, spacious pantry, and a cozy breakfast nook. The inviting living & dining areas flow seamlessly onto LARGE DECK perfect for relaxing or hosting guests. A 2-pc bath & laundry room with SINK completes the main level. Upstairs, you’ll find 3 generously sized BEDROOMS, incl. a luxurious primary bedroom, along with 2 full BATHS & a BONUS ROOM. The FULLY FINISHED BASEMENT adds even more versatile living space and is completed with a STYLISH WINE BAR, a REC ROOM, and an additional half bath. DOUBLE ATTACHED GARAGE offers added convenience. Home is located on a quite CUL-DE-SAC and is walking distance to a pond and walking trails!! (id:47041)
Edmonton, Alberta Welcome to this beautifully designed custom walk-out home with an attached double garage, located right in the heart of the Charlesworth community. This home has everything you’ve been looking for style, space, and stunning views. The main floor features a bright, open-concept layout with two living rooms and two dining areas, perfect for both everyday living and entertaining. There’s also a convenient main floor bedroom with a full bathroom ideal for guests, extended family, or multigenerational living. Throughout the home, you’ll find upscale finishes like LED crystal lighting, hardwood flooring, and granite countertops. Large windows flood the space with natural light and showcase beautiful views of the tranquil pond. With 7 bedrooms total, plus a fully finished legal 2-bedroom suite, there’s plenty of room for a growing family or rental income potential. The finished walk-out basement adds even more flexible living space to enjoy. (id:47041)
Edmonton, Alberta WALKOUT Basement in Charlesworth with TWO KITCHENS! This gorgeous FULLY FINISHED 5 bed + den, 3.5 bath home offers space, versatility & value on a massive pie-shaped lot! The main floor features a bright living room with gas fireplace, den, and a sunny dining area off the kitchen with NEW stainless-steel appliances. Step onto the full-width balcony and enjoy expansive views of your fenced yard below. Upstairs boasts a huge bonus room, primary retreat with walk-in closet, 2 additional bedrooms, full bath, 4-pc ensuite! The newly finished walkout basement includes a SECOND KITCHEN, living room, 2 beds, full bath, laundry—ideal for extended family or suite potential. Enjoy fresh paint, newer rich hardwood floors, NEW hot water tank, Central A/C, large deck w/stairs to basement, concrete patio, and shed. Double attached garage. PRIME location near schools, shopping, playgrounds, Walmart, Superstore & Anthony Henday. A true GEM—move-in ready and packed with value! (id:47041)
Edmonton, Alberta Welcome to Charlesworth in ELLERSLIE! This beautiful and well maintained Half Duplex has over 1600 sq/ft of living space. It comes with 3 bedrooms & two and half baths, FULLY FINISHED BASEMENT, air conditioner, single garage attached, front veranda, and a beautiful backyard. Its main floor features hardwood flooring & tiles, cozy living room with gas fireplace, and half bath. Kitchen features black appliances (new stove and dishwasher) and glass tiles backsplash. Upstairs you will see the master bed room along with two good size bed rooms and a full bath. The FULLY FINISHED BASEMENT has family room , laundry and a full bath. Double patio door leads to the massive deck and a beautiful garden where you can relax your morning or afternoon rest. Close to all amenities, walking distance to school, churches, shopping, public transportations and easy access to Anthony Henday and Airport. Come and take a look at this MUST SEE property!!! (id:47041)
Edmonton, Alberta Welcome to this bright and beautifully maintained top floor unit in the desirable Elements at Willowhaven. Proudly owned by the original owner, this spacious 2 bdrm, 2 bath condo offers 821 sq ft of open concept living. The modern kitchen is the heart of the home, featuring sleek quartz countertops, SS appliances, and ample cabinetry—perfect for both everyday cooking and entertaining. The living and dining areas are flooded with natural light thanks to the south-facing exposure, with direct access to your private balcony. The primary suite is your personal retreat, complete w/ a spa-inspired ensuite and generous closet space. A second bdrm and full bath are thoughtfully located on the opposite side of the unit, ideal for privacy or guests. Additional features include in-suite laundry, titled underground parking, and a well-managed complex. Located in the heart of Charlesworth, you’re just moments from major shopping centers, restaurants, walking trails, and public transportation (id:47041)
Edmonton, Alberta Welcome to this stunning Willowhaven Condos, where luxury and convenience meet & perfect balance of contemporary living and comfort.This beautiful corner end unit with 2 bedrooms and 2 bathrooms has a L-shaped balcony allowing South and West views.With 2 bedrooms and 2 bathrooms, this gem offers a seamless open concept layout, ideal for homeowners and investors alike. An open-concept kitchen with Stainless steel appliances, dining, and living rooms are spacious and the 4-piece ensuite with a second 4-piece bathroom provides plenty of room for everyone & also has insuite laundry.Step outside to your large private patio, perfect for relaxation and hosting gatherings.It has underground heated parking also.For investors, seize this prime opportunity! Homebuyers, prepare for your dream come true! Easy access to all amenities,walking trails,shopping, transportation, schools, playgrounds,Anthony henday all merely minutes away.Quick possession available.MUST SEE! (id:47041)
Edmonton, Alberta This stunning gem in the desirable neighborhood of Charlesworth offers comfort, style, and space for the whole family. As you enter, you’re greeted by a striking open-to-below foyer that adds an elegant touch. The main floor features a spacious living area, A Room, A Full Bathroom and a beautifully appointed kitchen complete with quartz countertops, a walk-in pantry, and brand-new stainless steel appliances. You’ll also find the laundry room conveniently located on the main level. Upstairs, enjoy a large bonus room, perfect for relaxing or entertaining, along with three generous bedrooms and two full bathrooms. The primary suite is a true retreat with a luxurious 5-piece ensuite. Additional highlights include a new roof (2025), a well-maintained large backyard, and a spacious deck, ideal for summer gatherings. This home is a must-see! (id:47041)
Edmonton, Alberta Discover this meticulously maintained 2-bedroom, 1-bath end-unit carriage home in Ellerslie Heights. Situated in a quiet corner with lush green space, it’s a short walk through a scenic park to Ellerslie Campus School (K–9) . The 791 sq. ft. interior boasts a bright, open layout with large windows, rich maple cabinetry, upgraded S/S appliances, and a tile backsplash. Enjoy the convenience of in-suite laundry, a heat pump for year-round comfort, and ample storage. Step outside to a spacious patio, perfect for morning coffee or evening BBQs. Recent upgrades include newer flooring and a Rinnai on-demand hot water system. Located minutes from Anthony Henday Drive, schools, playgrounds, and shopping, this home offers a perfect blend of tranquility and accessibility. Well-managed complex, with convenient parking, no stairs, and quiet neighbours, make this a lovely place to call home! (id:47041)
Edmonton, Alberta Experience luxury living in this modern 3-storey home by award-winning CANTIRO Homes – 2025’s Builder of the Year! Located in The Hills at Charlesworth, this 3-bedroom, 2.5-bathroom home offers over 2,000 sq.ft of beautifully upgraded space with air conditioning and an oversized double garage. The main floor features 9’ ceilings, floor-to-ceiling windows, and a stunning two-tone kitchen with quartz countertops, soft-close cabinets, and premium appliances. The spacious living/dining area flows to a massive outdoor lounge – ideal for entertaining. Upstairs, enjoy a king-sized primary suite with walk-in closet and ensuite, plus 2 bedrooms, full bathroom, a central bonus room, and convenient laundry. The ground level includes a large flex/family room, private fenced yard, and easy access entry. Surrounded by trails, playgrounds, a skating ribbon, and shops – this stylish, low-maintenance home is the perfect upgrade for professionals or families! (id:47041)
Edmonton, Alberta Prepare to be impressed when you walk into this Jayman built Sonata model home! Immediately you’ll notice the SOARING CEILINGS – ALMOST 12′ TALL! The living space feels huge and there is cozy bench seating in front of your wall of windows! The kitchen boasts bright white cabinets and stainless appliances, while the dining area has a feature wall, modern lighting, and stylish railing. Upstairs the primary suite has a walk-in closet and 4-pc ensuite bath. Two more bedrooms, a full 4-pc bath, and upper level laundry complete this floor. TALL CEILINGS IN THE BASEMENT TOO?? Yep! This partly finished basement has the perfect rec area or theatre space! This home has curb appeal, air conditioning, is roughed in for solar, has a wonderful back deck w/ pergola, and a garage pad for parking! The Hills at Charlesworth is an INCREDIBLE COMMUNITY close to several amenities! Check out the sustainability plaza w/ community garden, skating ice ribbon, solar powered playground, nature area, walking paths, pond, and more! (id:47041)
Edmonton, Alberta Welcome to this beautifully maintained 2-storey home in the sought-after community of Charlesworth! This fully finished gem offers an impressive blend of style, comfort, and functionality. Step inside to discover an inviting open-concept floor plan accented by gleaming hardwood floors that flow throughout the main living areas, creating a warm and spacious atmosphere perfect for both family living and entertaining.Enjoy year-round comfort with central air conditioning and the convenience of a built-in central vacuum system. The kitchen and living areas are flooded with natural light, opening up to a stunning two-tier deck—ideal for outdoor dining and relaxation.Upstairs, you’ll find spacious bedrooms and bathrooms designed with practicality in mind, while the fully finished basement provides additional living space for a home gym, theatre, or guest suite. Additional features include: ?? New shingles for peace of mind ?? Two hot water tanks for added efficiency ?? A heated garage perfect for Edmonton (id:47041)
Edmonton, Alberta Charming Semi-Detached Home in Charlesworth Welcome to this beautifully maintained semi-detached single-family home located in the desirable community of Charlesworth. This home offers comfort, functionality, and a prime location perfect for families or first-time buyers. Step inside to discover a warm and inviting main floor featuring hardwood flooring, a modern kitchen with granite countertops, and neutral cabinetry that blends seamlessly with any décor style. Upstairs, you’ll find plush carpeting for added comfort, while the developed basement provides additional living space — perfect for a rec room, home office, or gym. The property is fully fenced and landscaped, with a single attached front garage offering added convenience. Enjoy outdoor time with nearby parks, playgrounds, and easy access to top-rated schools and shopping. Commuting is a breeze with quick connections to the Anthony Henday. (id:47041)723 57 St Sw
120 38 St Sw Sw
5168 2 Av Sw
5907 8 Av Sw Sw
#409 5404 7 Av Sw
#236 5515 7 Ave Sw
216 55 St Sw
#89 604 62 St Sw
439 39 St Sw
631 36 St Sw
144 55 St Sw
108 53 St Sw
Considering the purchase of a home on Charlesworth? Call 780-934-6555 to reach your Charlesworth real estate team. Our team of real estate agents will help you navigate the Jasper Park housing market today.
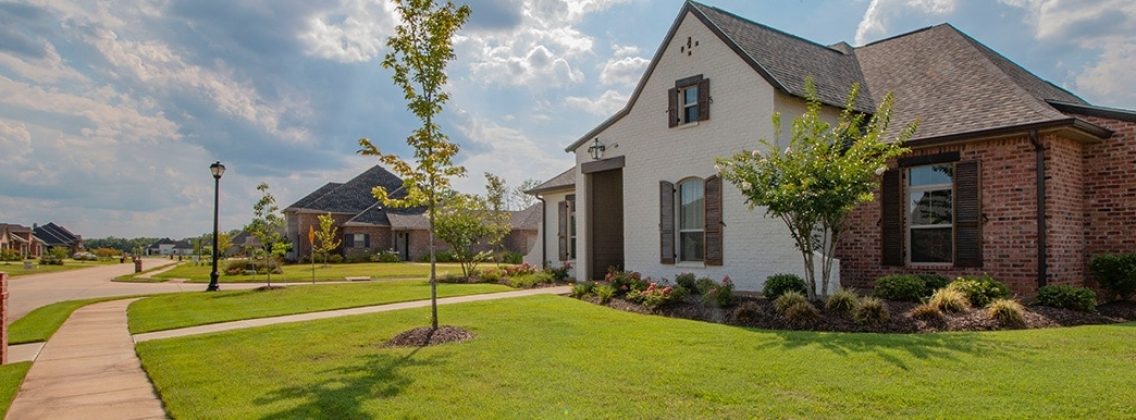
Search for Charlesworth Homes
Explore Edmonton’s diverse neighborhoods with ease. Our search tool helps you find homes by community, matching you with the ideal location.
Whether you’re looking for bustling city life or tranquil suburban retreats, Edmonton’s communities cater to every preference. Start your journey to the perfect community home today.
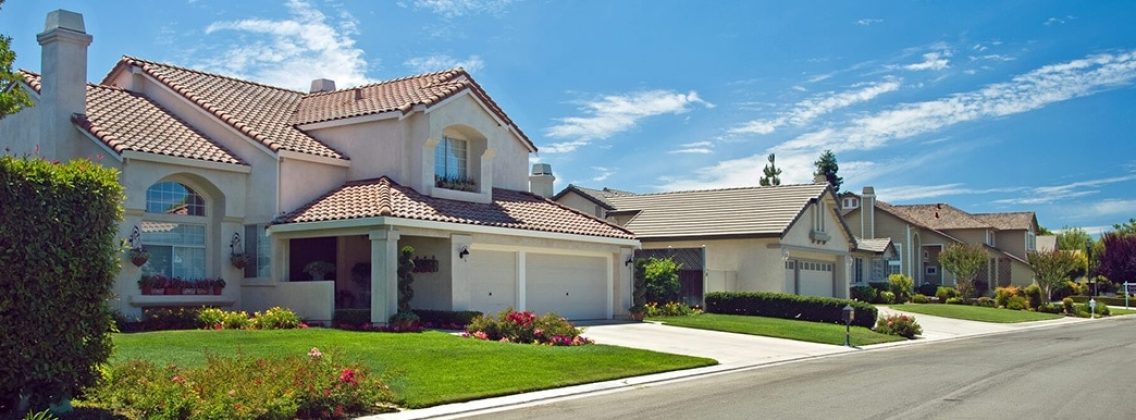
Charlesworth Property Types
Edmonton’s real estate market offers a variety of property types to suit your needs. From sprawling acreages to high-rise condos and apartments, there’s something for everyone.
Discover luxury homes that exude elegance, or attend open houses to find your match. Browse townhomes for modern living, or select vacant land to build your dream from the ground up.
