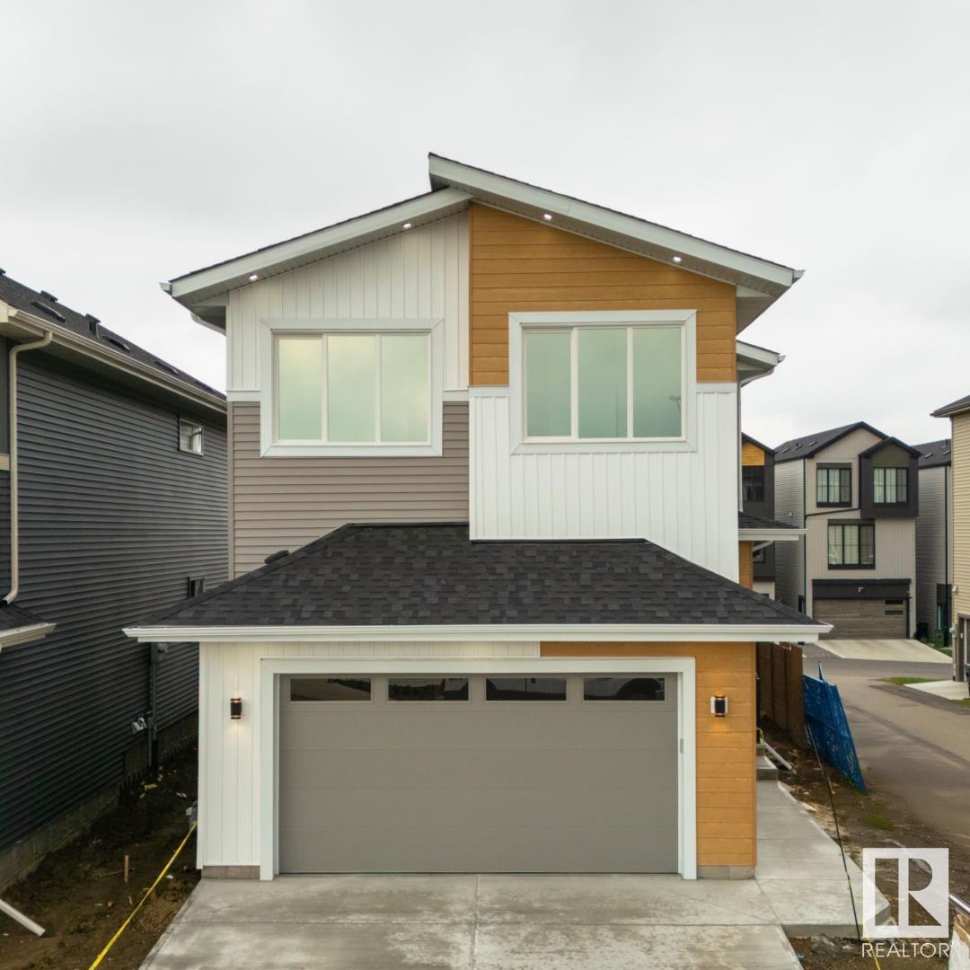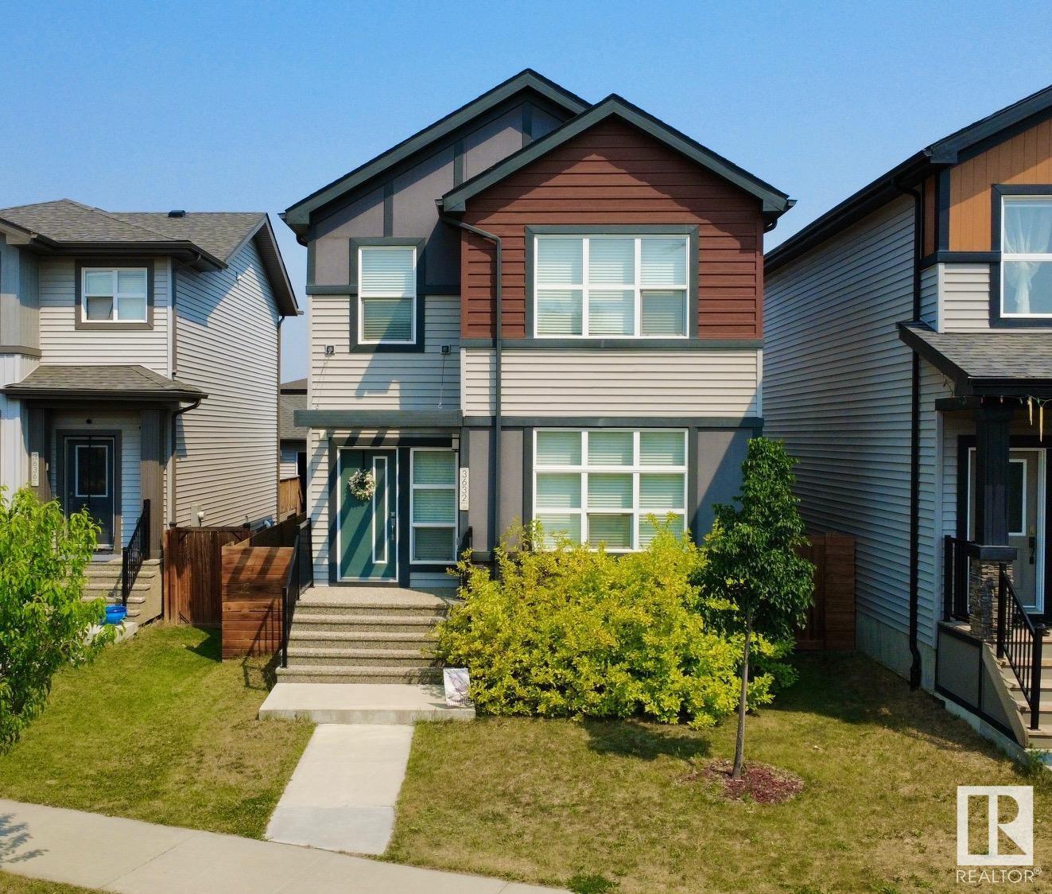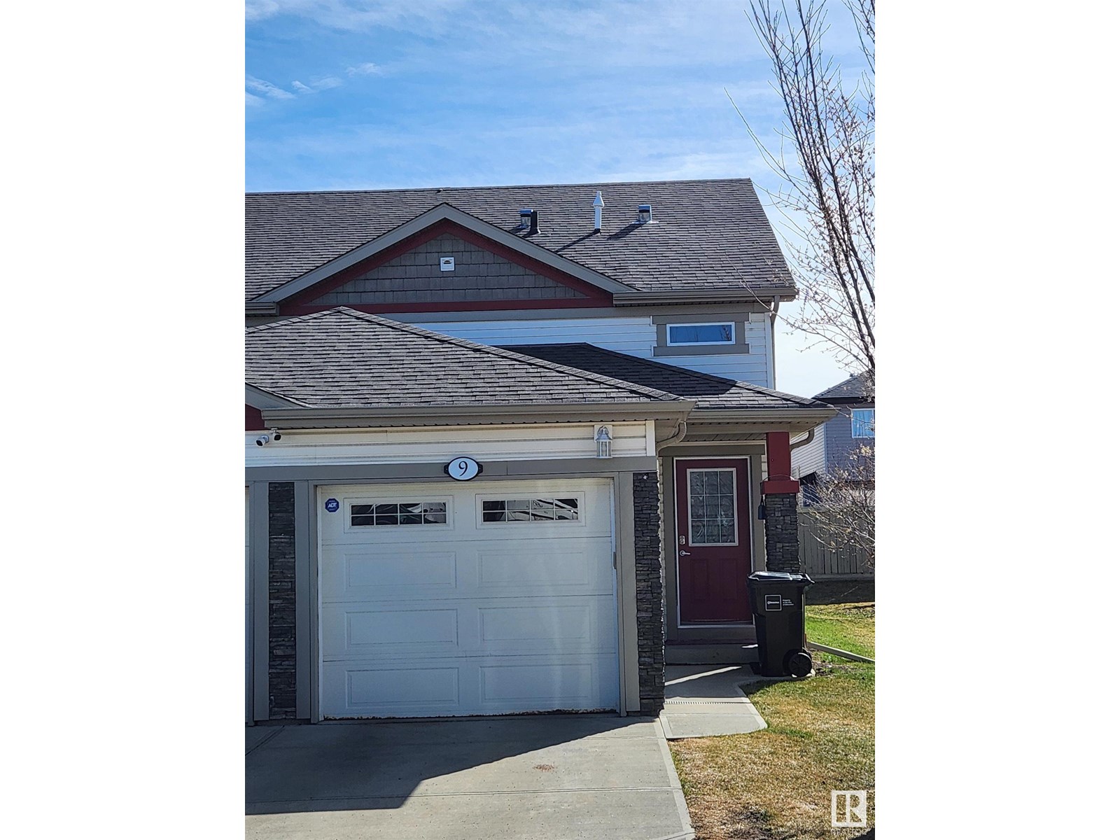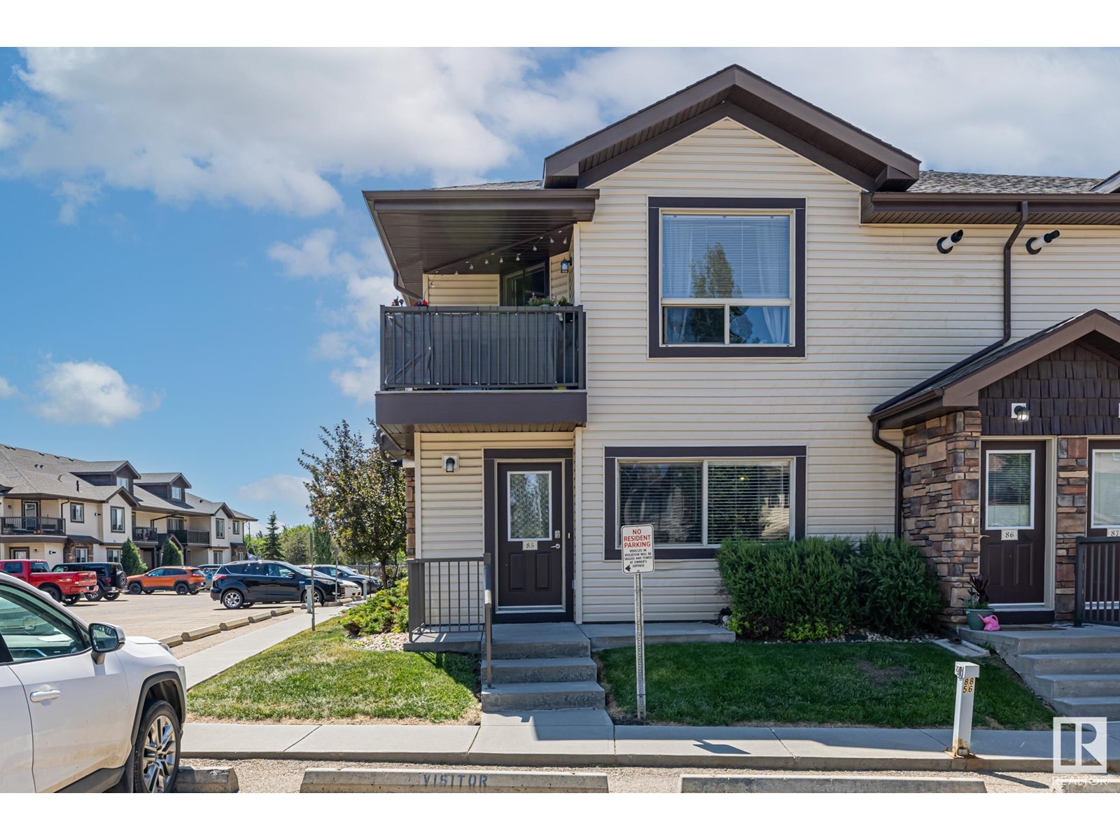Charlesworth Homes for Sale & Real Estate
Discover your dream home in Charlesworth, where a variety of properties await. This vibrant community offers a blend of modern living and charming landscapes.
Charlesworth real estate presents an attractive opportunity for buyers seeking a harmonious lifestyle. With a range of styles, you’re sure to find the perfect fit for your family.
Edmonton, Alberta Very sought after area of Hills at Charlesworth. If the area isn’t enough, how about a walkout basement backing onto a natural park/reserve area providing the utmost in peace and tranquillity. Not enough? Lets get into the home, w/ over 3700 sq ft of living space, this home will suit all families and w/ additional 2 BED LEGAL SUITE proves to be good investment or multi generational home. Open concept main floor w/ large open to below foyer, main floor den/office/bed w/ full bath, spacious living room, great kitchen w/builtin apps w/custom high gloss cabinets to the ceiling for ample space and storage accompanied by a large island w/extra breakfast seating, a perfect SPICE kitchen, great for privacy and entertaining, dining area w/ views. Large windows providing tons of natural lights. Upstairs w/massive bonus room 2 spacious beds w/ walk ins, owners oasis suite w/private balcony, 5 pc ensuite w/soaker tub, large walk in. Upstairs laundry w/ cabinets,sink and counter. Home is calling! Will not LAST (id:47041)
Edmonton, Alberta READY FOR QUICK POSSESSION! Welcome to this stunning two-storey home in the desirable community of Hills at Charlesworth. As you step inside, you’re greeted by a spacious den, perfect for a home office or library. A full bath on the main floor adds convenience, making it easy to accommodate guests.The open-concept kitchen is designed for both style and function, featuring a spice kitchen for added convenience. The adjacent living room is bright and airy, with large windows that fill the space with natural light.Upstairs, you’ll find three spacious bedrooms, each with generous closet space. The master bedroom boasts a private ensuite with a large vanity and walk-in shower. There are two additional bedrooms and two full bathrooms for added convenience. A bonus room and laundry room on the second floor add extra comfort and functionality. Don’t miss this opportunity—the house is move-in ready and waiting for you! (id:47041)
Edmonton, Alberta END UNIT – NO Condo Fees – Charming in Charlesworth! Welcome to a beautifully designed home that offers the comfort, space, and functionality of a two-storey single-family home. The Veneto by Dolce Vita Homes combines exceptional build quality with stylish, contemporary finishes. With three spacious bedrooms, two and a half bathrooms, and a front-attached single-car garage, this home also features a full basement, ready for future development or all your storage needs. Inside, you’ll love the open and airy feel created by the 9-foot ceilings on the main floor. The kitchen is equipped with upgraded cabinetry, sleek quartz countertops, and a full stainless steel appliance package. Elegant wood and iron railings add a touch of sophistication, while the second-floor laundry brings added convenience to your daily routine. The primary suite includes a generously sized walk-in closet that’s sure to impress. Set in The Hills at Charlesworth, voted Edmonton’s Best New Community in 2017! (id:47041)
Edmonton, Alberta Beautiful 2 story home with two suites. Main suite has 3 bedrooms upstairs. Master comes with its own ensuite and walk in closet, while the other two bedrooms share a full bathroom in the hallway. Full size washer and dryer are also on upper level near the master bedroom. Main level has open concept living space/kitchen/dining room with a walk in pantry. Outside is a small deck and fenced yard, double garage and driveway. The basement suite is self contained, featuring 9 foot ceilings and open kitchen/living space. It has a large bedroom with walk in closet and a full bath completes the space. There is room for some storage under the stairs and enough room on the front street for parking. The home comes with 2 furnaces and 2 hot water tanks. Located in this subdivision is a great playground with community gardens and a frisbee golf course. There is a small shopping mall at the end of the block, as well as all the major shopping centers close by. (id:47041)
Edmonton, Alberta Single Family Home with double attached garage in Charlesworth South East of Edmonton ! This over 2,400 sq ft home sits on a 28-pocket rectangular lot. The main floor features 9 ft ceilings, large windows for abundant natural light, a den, convenient full bath is also located on the main floor, making it easy to host guests. Chef kitchen, and an open-to-below design at the rear. Step outside to a completed deck—perfect for relaxing or entertaining. Upper level features with a spacious BONUS Room, master bedroom, two bedrooms with OVERSIZED WINDOWS and a common 4 pc bathroom. Master bedroom at upper level comes with 5 pc bath with a DOUBLE SINKS, a bathtub surrounded by windows, and a SEPARATE Shower. (id:47041)
Edmonton, Alberta A MUST SEE in The Edge at Ellerslie.. With very low condo fees, this fantastic upper level end unit shows off its modern open design and comes with high ceiling throughout. This unit comes with 2 bedrooms & 2 full bathrooms is perfect for a first time home buyer or investor. The spacious kitchen with stainless steel appliances and ample counter space open graciously into the dining and family room area. Enjoy your privacy on the huge deck as you entertain with family or friends. Close to parks, walking trails, schools, shopping and all other major amenities (id:47041)
Edmonton, Alberta Welcome to this beautifully maintained Luxury corner suite with L shaped wrap around Balcony in the vibrant community of Charlesworth, offering 897.15 sq. ft. of bright and open-concept living space. This thoughtfully designed home features 2 spacious bedrooms and 2 full bathrooms, perfect for comfortable everyday living or hosting guests. The primary bedroom boasts a large closet and a private 4-piece en-suite, while the generously sized second bedroom is conveniently located next to another full 4-piece bathroom. Enjoy the added convenience of in-suite laundry and a well-appointed kitchen with ample counter space and sleek stainless steel appliances. This unit also includes TWO HEATED UNDERGROUND parking stalls for those cold winter and a private 8′ x 4′ storage cage for all your extras. Just 2 minutes walk from superstore, shoppers, gas stations, restaurants, gyms, public transit, and playgrounds. (id:47041)
Edmonton, Alberta Start fresh in this bright and spacious 2-bedroom, 1-bath bungalow-style condo in the sought-after community of Charlesworth. This well-maintained unit offers a functional open-concept layout with a large living area, dedicated dining space, and a stylish kitchen featuring black appliances, maple cabinetry, and a walk-in pantry. Natural light floods the space through oversized windows, while the generous bedroom includes dual closets and easy access to the 4-piece bath. You’ll appreciate the convenience of in-suite laundry, dedicated storage, and 2 exterior parking stalls. A private entrance and front patio enhance everyday comfort. Perfect for first-time buyers, investors, or downsizers. Located close to schools, parks, shopping, and major roadways—this home offers a low-maintenance lifestyle in a vibrant and connected neighborhood. (id:47041)
Edmonton, Alberta Welcome to the Hills at Charlesworth! This lovely half duplex is the property you’ve been waiting for. The ‘Verde’ half duplex by Jayman BUILT has 9′ ceilings, laminate flooring on the main, triple pane windows, tankless hot water system, HRV and High efficiency (96%) furnace. Stainless steel appliances are also included. Spacious and open main floor with great room & dining area. Kitchen is u-shaped with a flush eating bar, pantry & quartz counter tops. Closets at front & back entry & 2 pcs. powder room conveniently located near the basement stairs. The second floor has a large owners suite with walk in closet & full ensuite bath; two more good sized bedrooms & a second full bath complete this level. This home includes front & back landscaping, 11′ x 10′ deck and a double detached garage. Nothing to do but move in and enjoy your new home! (id:47041)
Edmonton, Alberta Welcome to Elements at Willowhaven, where this bright and inviting condo offers a spacious open floor plan The kitchen features stainless steel appliances and flows easily into the main living space, ideal for everyday living or entertaining. You’ll find two comfortable bedrooms and two full four-piece bathrooms, providing plenty of space and privacy. Just steps from shopping and scenic walking trails around a peaceful man-made lake. A convenient and well-located condo in a growing community. (id:47041)
Edmonton, Alberta *BACKING ONTO PARK* This custom built East Facing 4-bedroom, 2.5-bathroom home backing onto playground, offers 2,459 sqft of thoughtfully designed living space. The main floor features a modern kitchen with a large pantry, a bright and open living and dining area leading to a huge backyard deck, a convenient MAIN FLOOR BEDROOM, and a half bathroom for guests. Upstairs, the luxurious master bedroom boasts a 5-piece ensuite, while two additional bedrooms share a full bathroom. A spacious bonus area adds versatility, perfect for a family room, home office, or entertainment space. The home also includes a double attached garage with 50 AMP charging port for electric cars. Additionally, a SEPERATE ENTRANCE leads to the unfinished basement, offering endless possibilities for future development. Don’t miss this incredible opportunity in the Hills of Charlesworth. (id:47041)
Edmonton, Alberta THIS IS THE ONE! In the Family Friendly community of Charlesworth, this 3-bedroom/2.5 bathroom home is perfect for First Time buyer or Investors wanting a property in a great location. Built by Landmark Homes, the town home provides over 1,300 sf of well designed living spaces. The bright, open main floor plan features a LARGE living room, a GREAT kitchen with a center island/eating bar, a Generous eating area, and a LAUANDRY ROOM. The upper level boasts 3 good sized bedrooms, a 4-piece main bathroom, a WALK-IN CLOSET in the Master PLUS a full En-Suite bath with a walk-in shower! Other highlights include basement storage, ON-DEMAND hot water, a fenced front yard with a patio, low Condo Fees, and…AN ATTACHED DOUBLE GARAGE FOR ADDED SECURITY AND WINTER! In a great South-Side community, you are close to schools, shopping, transit and have easy access to the Airport, Nisku and both the Whitemud and Henday Freeways. THIS IS THE TOWNHOME YOU HAVE BEEN WAITNG FOR! (id:47041)4119 7 Av Sw
536 37 St Sw Sw
3539 8 Av Sw
3632 8 Av Sw
204 55 St Sw
6520 2 Av Sw
#220 5515 7 Avenue Av Sw Sw
#85 604 62 St Sw
391 Charlesworth Dr Sw
#407 5521 7 Av Sw
620 42 St Sw
5309 3 Av Sw
Considering the purchase of a home on Charlesworth? Call 780-934-6555 to reach your Charlesworth real estate team. Our team of real estate agents will help you navigate the Jasper Park housing market today.
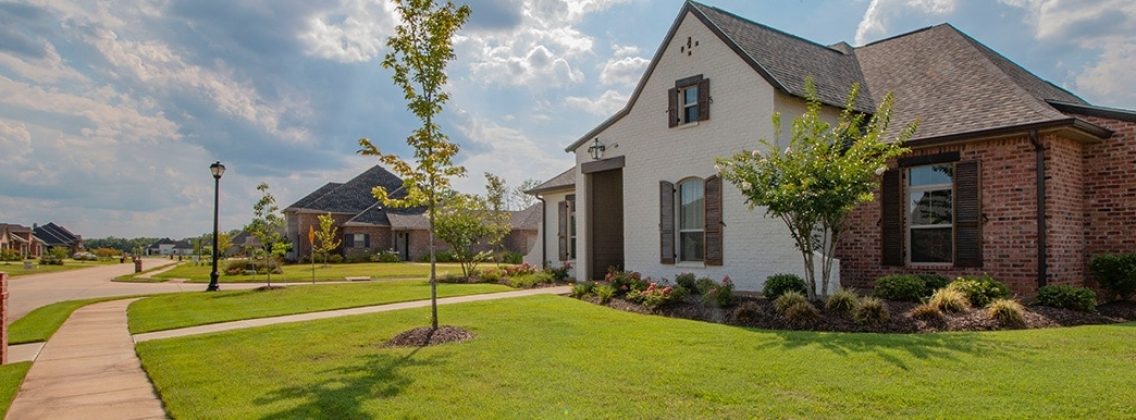
Search for Charlesworth Homes
Explore Edmonton’s diverse neighborhoods with ease. Our search tool helps you find homes by community, matching you with the ideal location.
Whether you’re looking for bustling city life or tranquil suburban retreats, Edmonton’s communities cater to every preference. Start your journey to the perfect community home today.
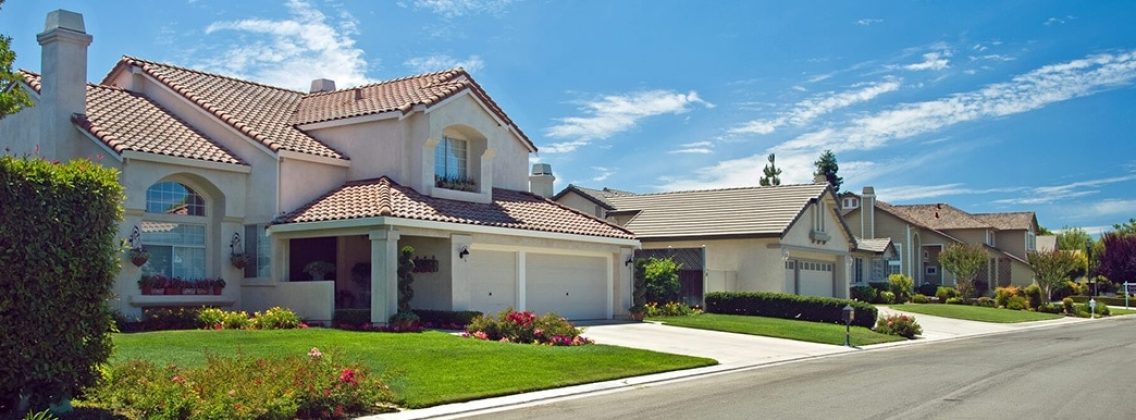
Charlesworth Property Types
Edmonton’s real estate market offers a variety of property types to suit your needs. From sprawling acreages to high-rise condos and apartments, there’s something for everyone.
Discover luxury homes that exude elegance, or attend open houses to find your match. Browse townhomes for modern living, or select vacant land to build your dream from the ground up.

