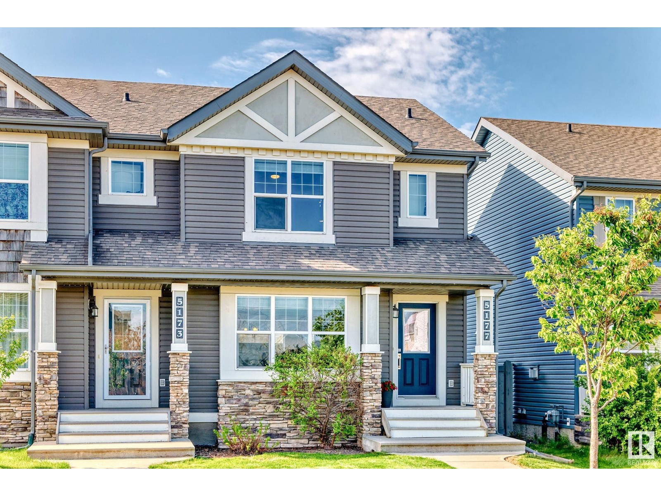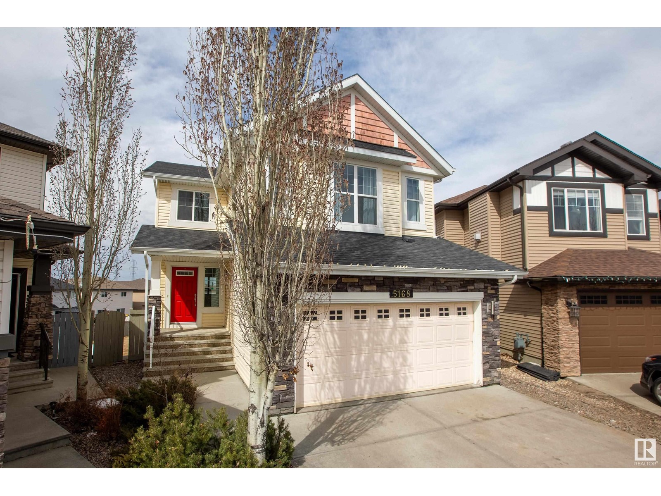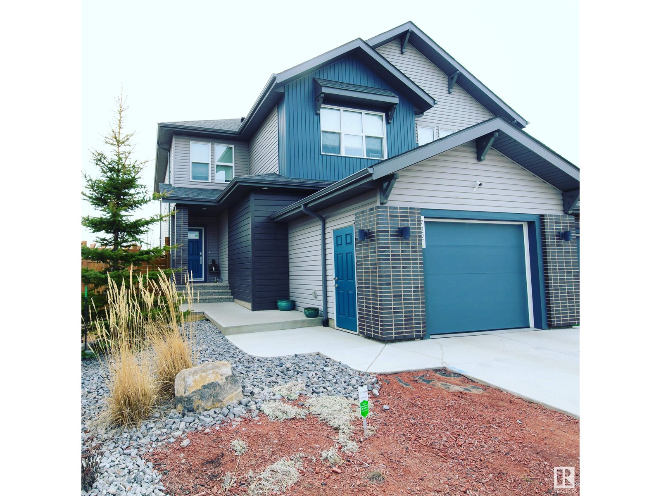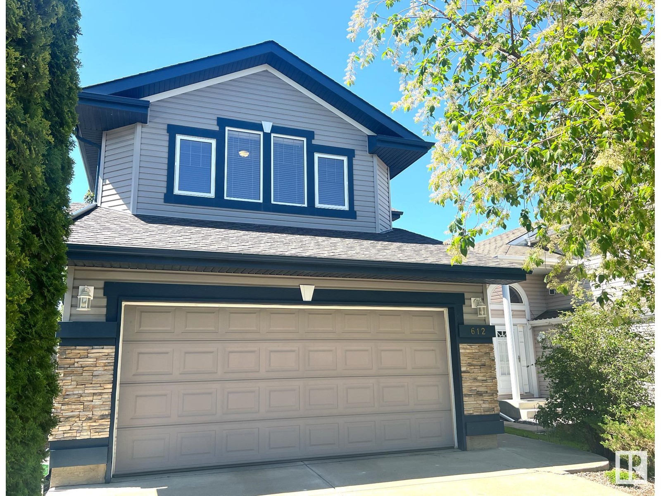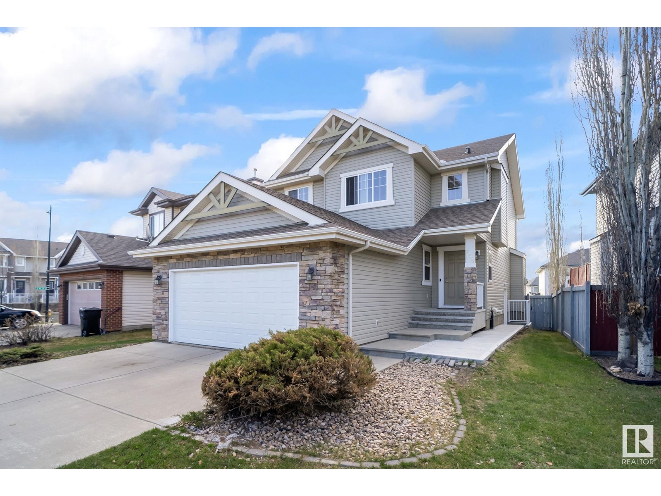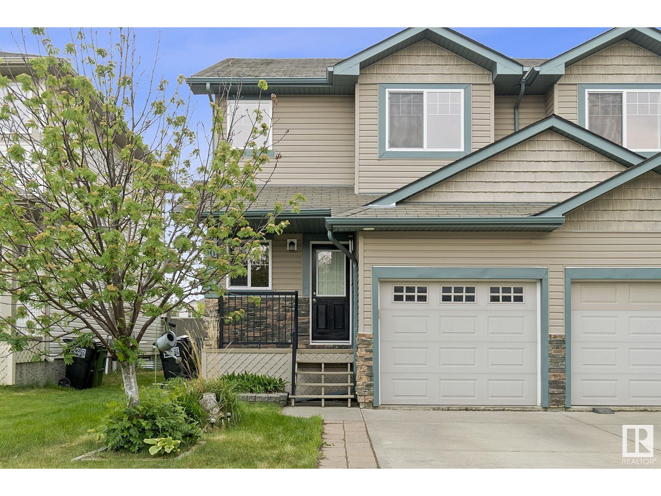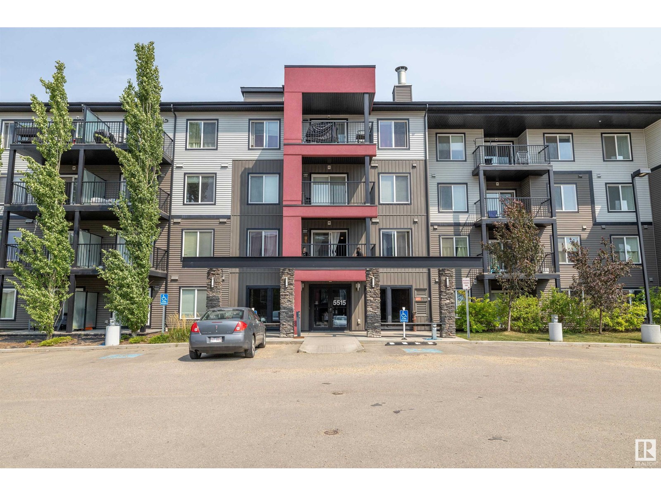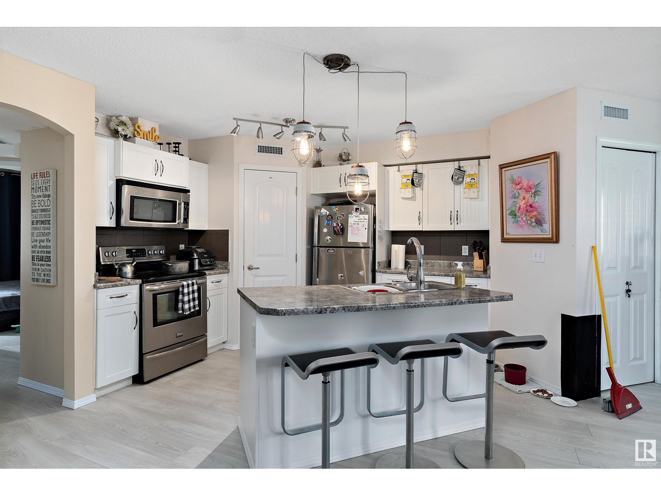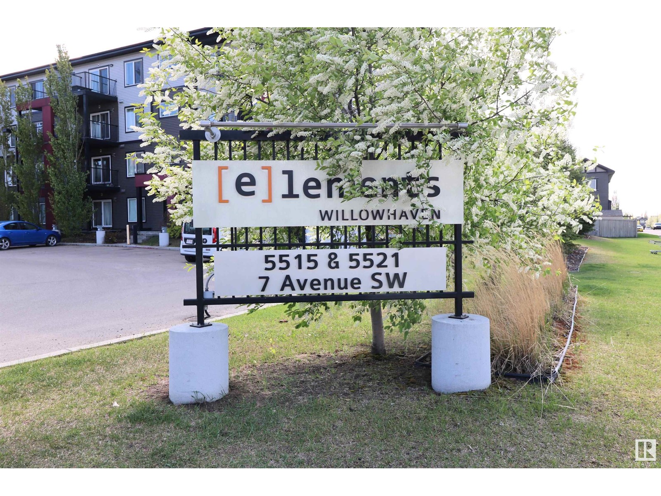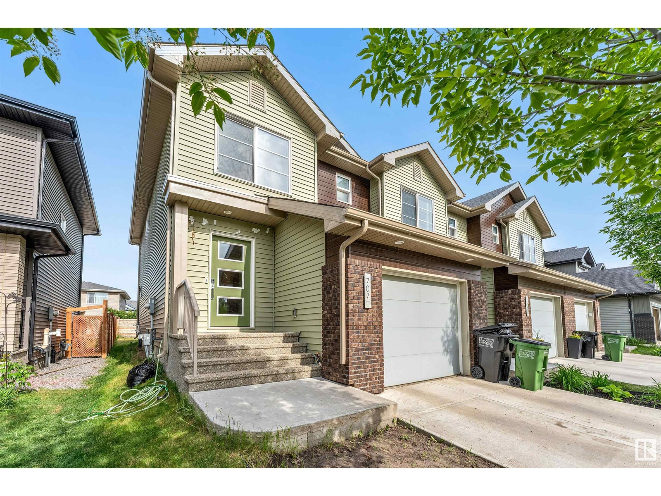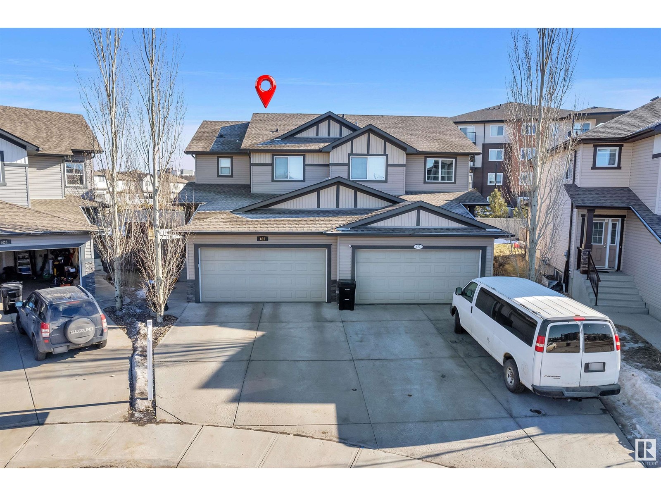Charlesworth Homes for Sale & Real Estate
Discover your dream home in Charlesworth, where a variety of properties await. This vibrant community offers a blend of modern living and charming landscapes.
Charlesworth real estate presents an attractive opportunity for buyers seeking a harmonious lifestyle. With a range of styles, you’re sure to find the perfect fit for your family.
Edmonton, Alberta Charming in Charlesworth: Pond Views & Peaceful Living in quiet a Cul de sac. This warm and welcoming home offers an open-concept floor plan with scenic views from nearly every window. The kitchen features expansive extended cabinetry and gleaming granite countertops, stainless appliances, corner pantry and a large dedicated dining space with access to the upper deck overlooking the water and your massive 600+ sqm pie lot. Main floor laundry and an oversized double attached garage add everyday convenience. Upstairs you’ll find a vaulted bonus room, a truly KING-Sized primary suite with walk-in closet and 4-piece ensuite (corner tub + glass shower), plus two spacious bedrooms and a 4-piece guest bath. The fully developed WALK-OUT basement includes a large family room, storage/workshop, 2-piece bath, and direct access to the patio and beautifully landscaped yard. Additional perks include a custom storage shed and underground sprinkler system. Walk to the K–9 school and nearby amenities – What a great spot! (id:47041)
Edmonton, Alberta Perfect starter home in the community of Charlesworth! Step inside this immaculate open concept home, featuring ceramic tile and dark laminate and A/C!! Entertain in your living room adjacent to the beautiful kitchen with eating bar and stainless steel appliances. Main floor is complete with an eating nook and half bath. On the upper level, you will find the primary bedroom, with a walk-in-closet and 3 piece ensuite. 2 other bedrooms along with a 4 piece bathroom complete the upper level. The basement is unfinished for your future development. Close to shopping, schools, transportation, you do not want to miss this opportunity! (id:47041)
Edmonton, Alberta RARE WALKOUT in Charlesworth with DOUBLE KITCHEN! This gorgeous FULLY FINISHED 5 bed + den, 3.5 bath home offers unmatched space, versatility & value on a massive pie-shaped lot! The main floor features a bright living room with gas fireplace, private den, and a sunny dining area off the stylish kitchen with NEW stainless-steel appliances. Step onto the full-width balcony and enjoy expansive views of your fenced yard below. Upstairs boasts a huge bonus room, 2 bedrooms, full bath, and a spacious primary retreat with walk-in closet, 4-pc ensuite, and stunning Downtown views! The freshly finished walkout basement includes a SECOND KITCHEN, living room, 2 beds, full bath, laundry—ideal for extended family or suite potential. Enjoy fresh paint, newer rich hardwood floors, NEW hot water tank, Central A/C, large deck w/stairs, concrete patio, and shed. Double attached garage. PRIME location near schools, shopping, playgrounds, Walmart, Superstore & Anthony Henday. A true GEM—move-in ready and packed with value! (id:47041)
Edmonton, Alberta One of the biggest Dolce vita’s show home duplex, beautifully painted with pastel colors & wrapped in wall papers, centrally air-conditioned, built on 8500+ sqft pie-shaped lot. Heated tandem garage (painted, 14 feet ceiling with chandeliers, side door) to walk through big pantry to spacious kitchen with 2 toned & tinted glass cabinetry & quartz countertop. Main floor & basement having 9 feet ceiling, electric fireplace, ample storage, large size windows in living area with great view of the creek & natural day light. 3 bed rooms, 2.5 bathrooms (5 piece ensuite bathroom & double vanity), bonus room & laundry on upper floor. Decorated with 10k worth of customized window coverings & curtains, high end finishing, wall papers and quartz countertops with lots of storage space. Creek facing, landscaped, fenced backyard surrounded by fruit trees with finished deck, fire pit, 15 feet wide side entrance with custom door. Alum/stone outdoor finish having concrete entrance make this dwelling one of kind properties. (id:47041)
Edmonton, Alberta Absolutely stunning 1,869 sq ft 2-storey by Daytona Homes in desirable Ellerslie! This non smoking home includes a bright foyer with ceramic tile and closet leads to a spacious main floor with pristine hardwood throughout. Kitchen includes ceramic backsplash, powered island with sink, built-in dishwasher, and walk-through pantry. Breakfast nook opens to a back deck. Cozy great room with gas fireplace. Main floor also includes a half bath and laundry with access to the attached garage. Upstairs offers a large carpeted media room, master suite with jetted tub in 4-piece ensuite, and two additional well-sized bedrooms with built in shelving. Enjoy this great neighbourhood with nearby community park with playground and surrounding walking paths. (id:47041)
Edmonton, Alberta Welcome to your dream home in Charlesworth! This bright and spacious 2,247 sq ft 2-storey offers 8 rooms, 3.5 baths, a double attached garage, and a fully finished basement with a second kitchen and SIDE ENTERANCE—perfect for extended family or a potential MORTGAGE HELPER. The open-concept layout is filled with natural light, featuring premium hardwood floors, a sunny bonus room, and a west-facing backyard with a deck and gas BBQ hook-up—ideal for entertaining. The chef’s kitchen boasts a custom island and ample counter space for hosting family and friends. Downstairs, the basement includes 4 bedrooms, a full kitchen, and rough-in for a separate laundry—offering amazing flexibility. Just steps from parks, top-rated schools, and shopping, this home blends comfort, function, and opportunity. Whether you’re upsizing, investing, or welcoming extended family, this one checks all the boxes! (id:47041)
Edmonton, Alberta Welcome to Charlesworth in ELLERSLIE! This beautiful and well maintained Half Duplex has over 1600 sq/ft of living space. It comes with 3 bedrooms & two and half baths, FULLY FINISHED BASEMENT, air conditioner, single garage attached, front veranda, and a beautiful backyard. Its main floor features hardwood flooring & tiles, cozy living room with gas fireplace, and half bath. Kitchen features black appliances (new stove and dishwasher) and glass tiles backsplash. Upstairs you will see the master bed room along with two good size bed rooms and a full bath. The FULLY FINISHED BASEMENT has family room , laundry and a full bath. Double patio door leads to the massive deck and a beautiful garden where you can relax your morning or afternoon rest. Close to all amenities, walking distance to school, churches, shopping, public transportations and easy access to Anthony Henday and Airport. Come and take a look at this MUST SEE property!!! (id:47041)
Edmonton, Alberta Welcome to this stunning Willowhaven Condos, where luxury and convenience meet & perfect balance of contemporary living and comfort.This beautiful corner end unit with 2 bedrooms and 2 bathrooms has a L-shaped balcony allowing South and West views.With 2 bedrooms and 2 bathrooms, this gem offers a seamless open concept layout, ideal for homeowners and investors alike. An open-concept kitchen with Stainless steel appliances, dining, and living rooms are spacious and the 4-piece ensuite with a second 4-piece bathroom provides plenty of room for everyone & also has insuite laundry.Step outside to your large private patio, perfect for relaxation and hosting gatherings.It has underground heated parking also.For investors, seize this prime opportunity! Homebuyers, prepare for your dream come true! Easy access to all amenities,walking trails,shopping, transportation, schools, playgrounds,Anthony henday all merely minutes away.Quick possession available.MUST SEE! (id:47041)
Edmonton, Alberta MAIN FLOOR Unit in Copperstone II….former show suite boasts many upgrades. Hardwood graces the living room, dining room and kitchen in a beautiful espresso finish contrasted beautifully with the white kitchen offering loads of cabinets plus an island with breakfast bar and corner pantry; includes stainless steel appliances. Tastefully decorated and perfect for entertaining, this open floor plan offers all you need with 2 bedrooms and sliding doors to your private back patio with bonus bicycle locking area. The convenience of insuite laundry and extra storage meets all of your needs. Fantastic location close to schools and just a short walk to the storm water pond, walking paths and more! One stall assigned right outside the unit for convenience, other stalls available for reasonable rent. Complex is well managed and offers ease of access to commute routes! (id:47041)
Edmonton, Alberta Great value with this stylish 1-bedroom condo in Charlesworth. This modern unit features dark flooring, stainless steel appliances, and an open-concept layout. The spacious primary bedroom offers a walk-through closet and a dual access ensuite for added privacy and convenience. You’ll also find a built-in tech nook—perfect for working from home or organizing your daily essentials. Enjoy in-suite laundry, a private balcony for relaxing and a titled outdoor parking stall. The building includes elevator access, and low condo fees cover heat and water. A fantastic opportunity to own in a well-connected, sought-after community that is close to shopping, schools, and transit. (id:47041)
Edmonton, Alberta Welcome to this stylish 1,697 SQFT home in the sought-after community of Hills at Charlesworth! This well-designed property features 3 bedrooms, 2.5 baths, including a spacious primary suite with a walk-in closet and 3-piece ensuite. Enjoy the convenience of upstairs laundry and the comfort of an open-concept main floor with a bright living area. The modern kitchen offers two-tone cabinets, stainless steel appliances, ceiling-height cabinetry, and a walk-in pantry. Step outside to a finished deck and fully fenced backyard—perfect for summer gatherings. The single attached garage adds convenience, and with the basement stairs positioned along the exterior wall, there’s excellent potential for a future separate entrance. (id:47041)
Edmonton, Alberta Welcome to this stunning duplex in the highly sought-after community of Charlesworth! With a total of 1646 sqft, this beautiful property boasts a thoughtful layout, featuring a den and half bath, open-concept kitchen with granite countertops, and spacious living and dining areas on the main floor. The upper level showcases three generous-sized bedrooms, including a master with walk-in closet and 3-piece ensuite. The fully finished basement adds an additional bedroom, full bathroom, and spacious living room. Exterior highlights include a fully landscaped and fenced yard. Prime location, just a short walk to public transit, shopping centre, schools, and parks, makes this property a must-see! (id:47041)6227 5 Av Sw
5177 2a Av Sw Sw
5168 2 Av Sw
722 Charlesworth Wy Sw
612 60 St Sw
224 54 St Sw
5907 8 Av Sw Sw
#236 5515 7 Ave Sw
#96 604 62 St Sw
#232 5515 7 Av Sw
707 40 St Sw
625 56 St Sw Sw
Considering the purchase of a home on Charlesworth? Call 780-934-6555 to reach your Charlesworth real estate team. Our team of real estate agents will help you navigate the Jasper Park housing market today.
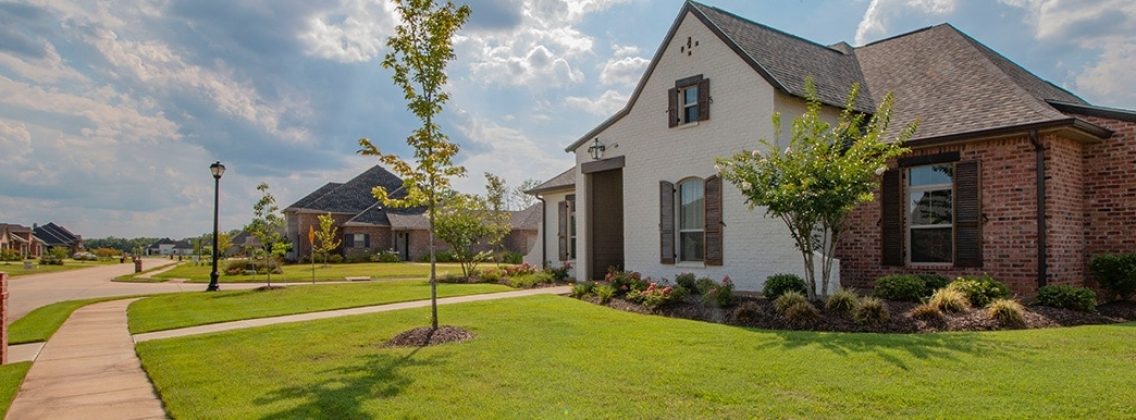
Search for Charlesworth Homes
Explore Edmonton’s diverse neighborhoods with ease. Our search tool helps you find homes by community, matching you with the ideal location.
Whether you’re looking for bustling city life or tranquil suburban retreats, Edmonton’s communities cater to every preference. Start your journey to the perfect community home today.
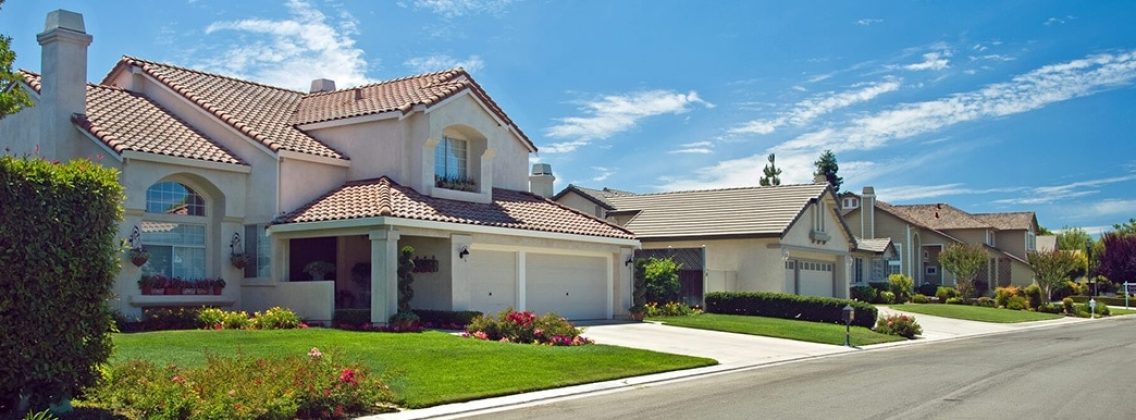
Charlesworth Property Types
Edmonton’s real estate market offers a variety of property types to suit your needs. From sprawling acreages to high-rise condos and apartments, there’s something for everyone.
Discover luxury homes that exude elegance, or attend open houses to find your match. Browse townhomes for modern living, or select vacant land to build your dream from the ground up.

