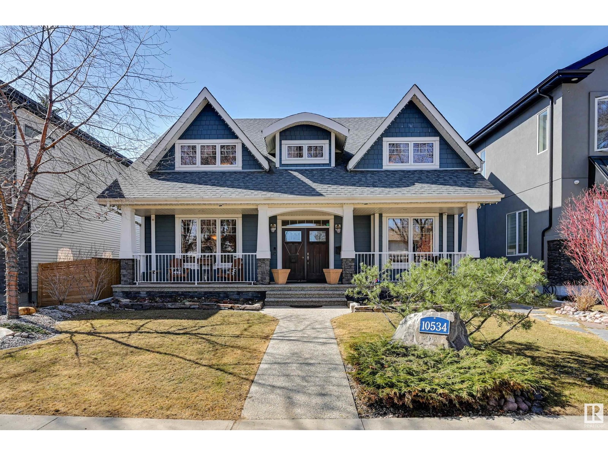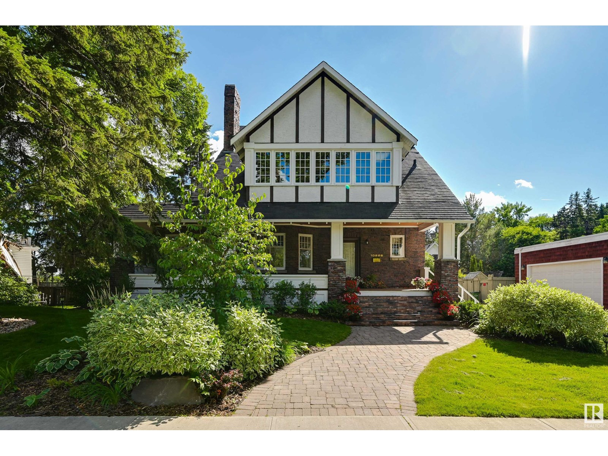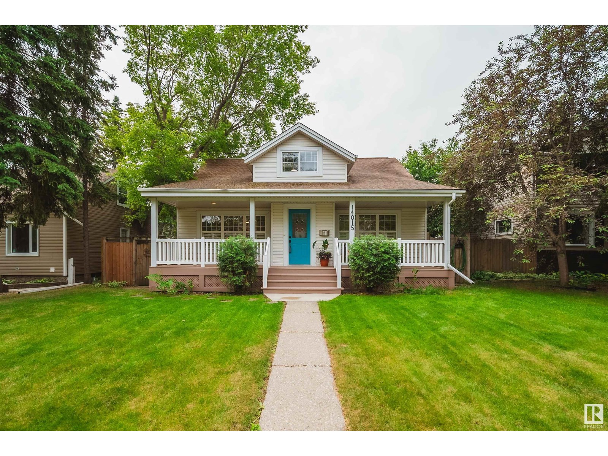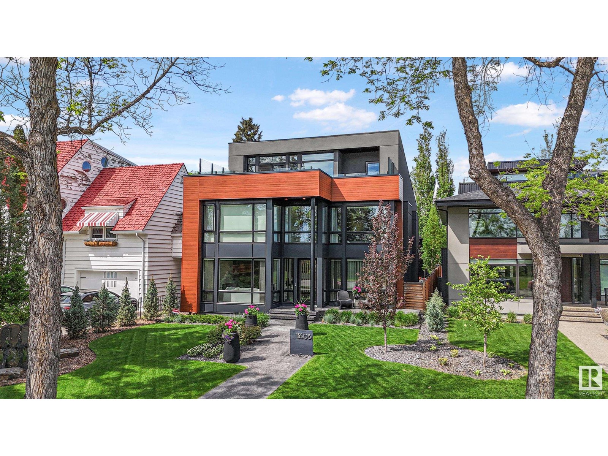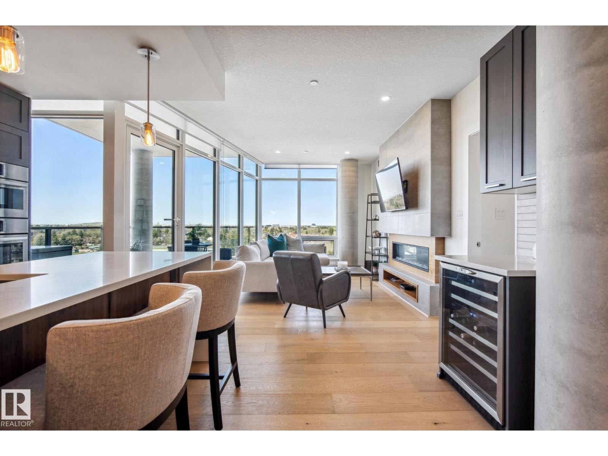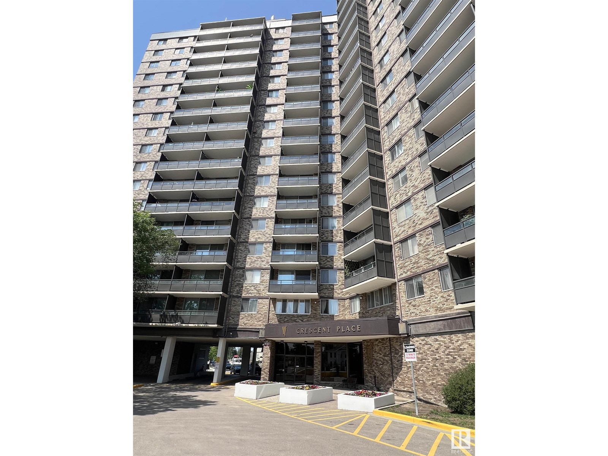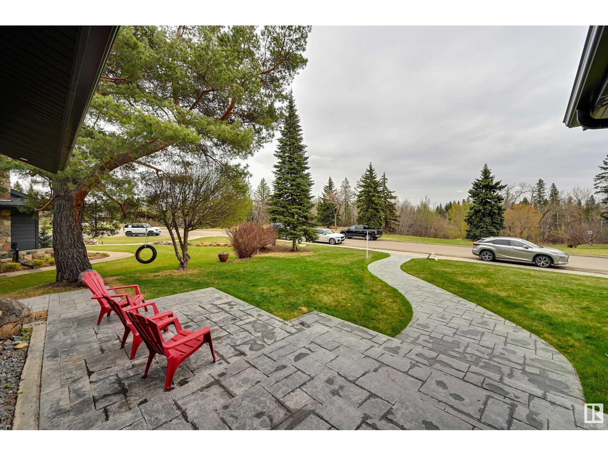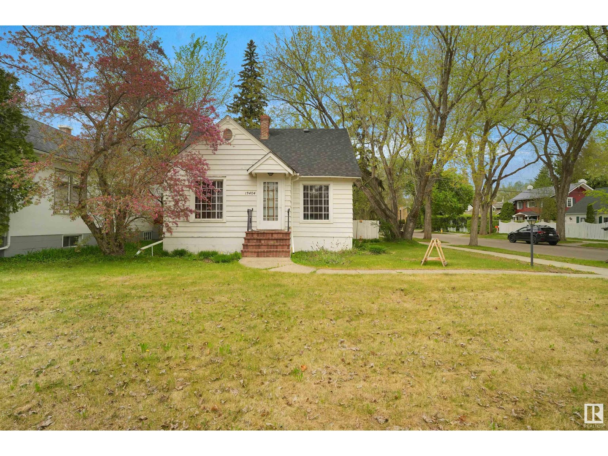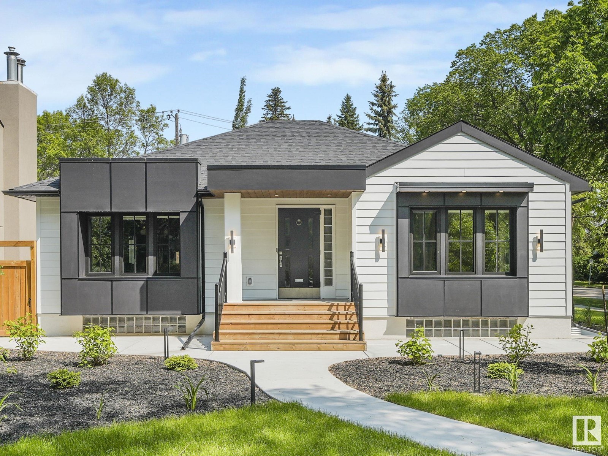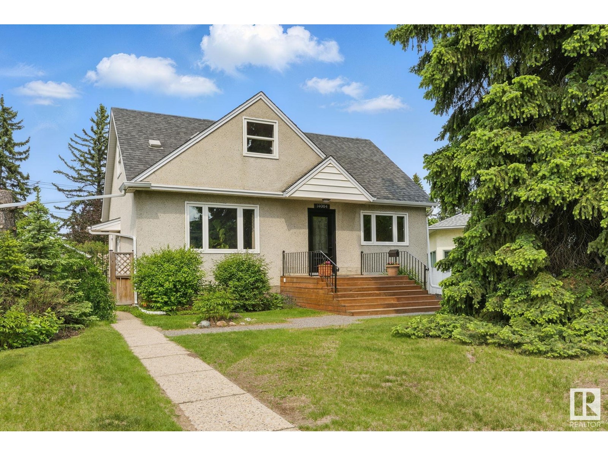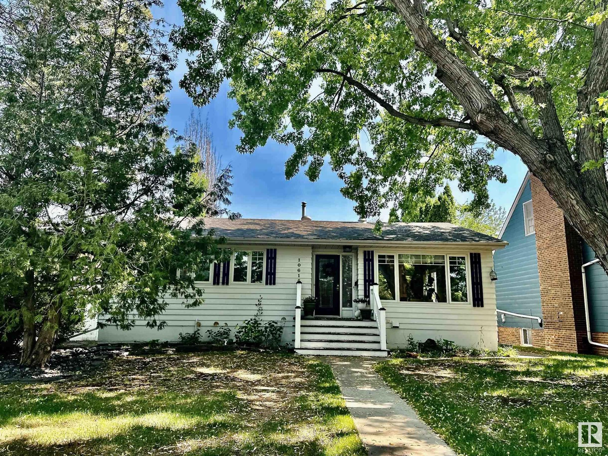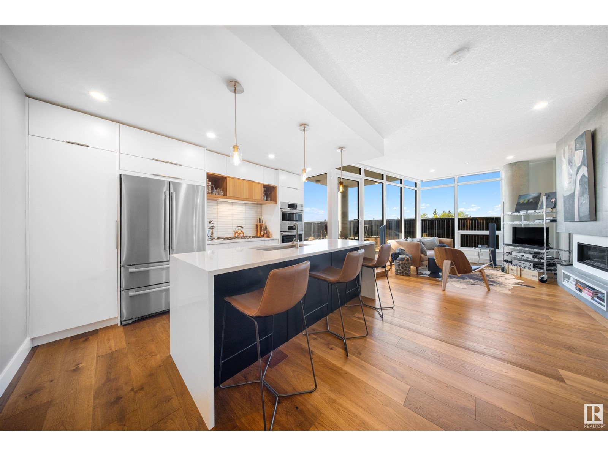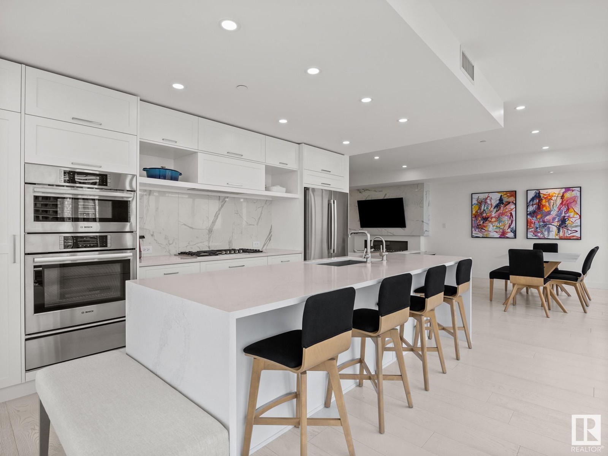Glenora Homes for Sale & Real Estate
Glenora welcomes you with homes that blend history and luxury. This prestigious community offers real estate that radiates charm and elegance.
Discover a home in Glenora, where every property tells a story. Ideal for those seeking a refined lifestyle in a storied neighborhood.
Edmonton, Alberta Pristine Executive Craftsman Style Two Storey in Glenora! Situated on a large lot on a quiet, tree-lined street is this Award Winning Infill, featuring nearly 4,300 sqft of living space. No expense was spared in the custom build process – feel the quality of high end materials used throughout: imported Italian tile, luxurious hardware, custom cabinetry & more. Through the front door is a beautiful two storey front foyer. Then, the space opens beautifully w/ a large chefs kitchen with Towne and Countree Cabinets, Decore / Icon / Miele appliances, a large island with honed granite counters. The kitchen overlooks the perfectly landscaped backyard and enjoys tons of natural sunlight from high end windows & skylights. Next is the dining area – perfect for entertaining. Then the living room & family room each with a fireplace. Main floor is complete with a powder room & office / den. Upstairs: a full bath & three bedrooms including the primary with walk-in closet and spa-like en-suite. Fully finished Basement! (id:47041)
Edmonton, Alberta This stunning custom home, located on one of the most beautiful tree-lined streets in the historic community of Glenora, just steps from the river valley. With nearly 5,000 sq. ft. of developed space, designed by Studio Enda and built by Ashton Homes, every detail was curated for both function and style. This home features rich hardwood flooring, stunning double island kitchen, double dishwasher’s, a walkthrough butler’s pantry, and a spacious mudroom with a dedicated dog wash. Upstairs, you’ll find four generous bedrooms, each with its own full ensuite. The primary suite features a steam shower and two extraordinarily large closets — including a massive stylish women’s closet. With five bedrooms and six bathrooms and a gym. The home includes double sets of premium laundry appliances. Accent walls and custom millwork. Outside, the west-facing backyard and patio will provide the perfect setting for entertaining or unwinding. A large triple garage offers ample space for vehicles and storage. Rare find! (id:47041)
Edmonton, Alberta Welcome to Glenora, One of Edmonton’s most sought after Neighbourhoods. Here you will find this Custom One of a Kind home designed by DesignTwoGroup. This is an Estate Property located in the Heart of Glenora. Minutes to the Glenora School, on a beautiful tree lined street and steps to amazing trails. This Homes features: 5 bdrms, 4 Washrooms, 2 High Efficiency Furnaces, Automated Blinds, Wide Plank Engineered Oak Hardwood Flooring, Marble Countertops, High End Led Lighting from Vivid Lighting including the Bocci Chandelier in the Dinning room. All Tile and Stone have been completed by River City Tile. Heated Flooring in all bathrooms, Fully finished Heated Garage, 2 Ethanol Fireplaces, Upgraded Aluminum Clad Windows. Custom Layout. I will let the pictures do the talking… Private Oasis for a backyard. Home is wrapped in Hardi Board, Stone finishings. You can tell by the Quality of the Finishings of this home (all top Notch Trades were used). Mins to the ICE District and Downtown. Simply Awesome (id:47041)
Edmonton, Alberta INVESTORS ALERT! Dream location, Great Value and Amazing Opportunity to own this 1102 sq.ft Bungalow 3+1-bedroom, 2 Bath, Double Detached Garage home located in the Heart of Glenora just minutes from the Downtown Core & the River Valley. Upon entry you are welcomed into a bright open concept living room with natural light pouring in through large windows unto wooden floors leading to the kitchen which has STAINLESS-STEEL APPLIANCES & Ample counter space. Completing the main floor are 3 large bedrooms and a full bath. The fully finished basement has one large bedroom, 3pcs bathroom, laundry room and a family room. Outside the large and fully landscaped yard provides enough space for all family gatherings with a double attached garage plus additional space for RV parking. The Property is close to schools, river valley, & all Amenities and perfect as an Investment Property or a Starter Home in the Glenora Area. Don’t miss this exceptional opportunity! (id:47041)
Edmonton, Alberta True luxury in Glenora! Just steps to the largest urban park in Canada – the River Valley – this stunning home is perfectly located in the historic community of Glenora. Encompassing 4458sqft (total developed living space), the home lends itself to entertaining on a grand scale – indoor & outdoor spaces (7500sqft lot) – 10ft ceilings on the main floor – 5 bedrooms, 4.5 bathrooms, main floor office or formal dining room, Butler pantry, oversized triple detached garage & more! Superior engineering, luxury finishings (custom design, ironwork, cabinetry & carpentry throughout), abundance of natural lighting, stunning staircase, floor to ceiling windows offering a seamless flow between outdoor & indoor living, sophisticated primary suite & more indulgences to discover. Top rated schools, play grounds, active community league, cafés, West Block – the perfect family community! (id:47041)
Edmonton, Alberta Welcome to one of Edmonton’s most distinguished addresses—Connaught Drive in prestigious Glenora. This iconic, historically significant residence is a rare opportunity to own a piece of the city’s architectural heritage. Perfectly positioned facing the ravine, this timeless estate offers unparalleled views, privacy, & elegance in one of Edmonton’s most coveted neighborhoods. Meticulously maintained & lovingly preserved, this spacious, one-of-a-kind home showcases old-world charm with enduring craftsmanship, rich character, and refined detailing throughout. From the grand entryway to the stately living & dining rooms, every space exudes warmth, sophistication, and history. With generously sized principal rooms, elegant millwork, & a layout designed for both family living and formal entertaining, this home is as functional as it is beautiful. Mature landscaping, a serene setting, and a sense of legacy make this property truly special, not to mention that Queen Elizabeth actually spent a night here in 1939. (id:47041)
Edmonton, Alberta The quality and location you would expect when a multi-million-dollar home builder builds a multifamily project.8 plex with 4 basement suites (1) bedroom, 2(3) bedroom and 2 (2) bedroom) above grade Over 100K in Upgrades, including: Walkout Basement, Upgraded Windows, Commercial grade vinyl flooring, Upgraded tile package, upgraded Appliance’s, counter tops and cabinetry, Iron Elements railing, Upgraded Hardy Board exterior and MUCH more! Arguably the most exclusive neighborhood , close to downtown, river valley, premier schools and surrounded by multimillion dollar homes! Proudly built by Varsity Homes. (id:47041)
Edmonton, Alberta A much loved home is available in desirable Glenora. This 1947 home has only had three owners. Numerous upgrades include; a new insulated dry-walled double garage in 2013 with cupboards and slat storage hangers, foundation repair, new weeping tile and sump pump in 2009, air conditioning 2017, roofing 2014, new insulation 2010, electrical upgrade 2010, furnace 2011, eavestroughs 2011, deck and fence 2016, pergola with canopy 2018 and more. Asbestos tiles on the unfinished basement floor were removed in 2023 leaving the floor in a rough shape. Opportunity knocks in one of Edmonton’s most desirable and historic neighbourhoods. Just minutes from downtown, universities, the river valley, top schools, and the future Valley Line LRT. Homes like this don’t come up often—especially in a neighbourhood where restored and updated character homes regularly command premium prices. (id:47041)
Edmonton, Alberta Step into New York–style luxury right here in Edmonton. This one-of-a-kind, SUB PENTHOUSE redefines upscale condo living with over 2,000 sq ft of impeccably designed space perched just three floors from the top. From the moment you arrive, you’re met with full concierge service and world-class amenities including indoor/outdoor lounges, dog run and dog wash, fitness centre, meetings rooms and even a guest hotel suite for owner’s use. Every inch of this home boasts ultra high-end finishes, curated for those with a taste for excellence. Inclusions such as 10′ ceilings, 10 person island,wide plank oak hardwood flooring and striking book-matched Carrara marble throughout are just a taste. Soaring windows frame panoramic city views that stretch for miles, while the open-concept layout and refined interiors deliver the perfect blend of elegance & comfort. Also includes 3 side by side titled stalls. Located in one of Edmonton’s most sought-after addresses, this rare offering is more than a home it’s a lifestyle. (id:47041)
Edmonton, Alberta 2 HOMES ON ONE FANTASTIC 50X150 LOT IN GLENORA WITH A SUNNY SOUTH FACING YARD! That’s right, there is a less then 5 year old garden suite professionally constructed that features 571 sqft, 1 bed, 1-4pce bath, vaulted ceilings, kitchen, living room and deck with pergola – This is the perfect rental suite/gym/studio/office… you name it! The main house has seen extensive renovations, including an all new basement, main floor updates and fully renovated second floor. Welcome yourself to the main floor where you will find a dining area, living room, den/2nd bed, full bath and a cute kitchen ready for the chef at heart. The upstairs is a true primary retreat with a large walk in closet, plenty of space for a king bed and a beautiful en suite! The completely new basement features structural work to ensure years or reliability, 2 more beds, full bath with laundry and a rec room with wet bar! Newer furnace, electrical and H20 tank plus AC as well! (id:47041)
Edmonton, Alberta Elevated Architecture Meets the River’s Edge: On prestigious Ravine Drive, where the city blends with the beauty of the river valley, sits this thoughtfully designed luxury home. Bathed in southern light and poised above the trees, this architectural triumph by award-winning visionary Rick Arndt was conceived to harmonize with its surroundings and offer unparalleled comfort. Over 5,500 square feet of curated living space: 4 bedrooms plus an office, 6 bathrooms, and a rooftop terrace that blurs the boundary between interior and sky. Here, a wet bar awaits sunset cocktails. Natural light bathes the chefs kitchen, the living room, & the luxurious primary suite. A two-storey family room with an exquisite book-matched natural stone fireplace enjoys an entire wall of windows & overlooking the private yard with outdoor kitchen area. Crafted by Urbis Developments—whose name is synonymous with integrity, precision, & excellence. Triple garage. Landscaped grounds. Elevator-ready. Timeless, yet unmistakably modern. (id:47041)
Edmonton, Alberta Charming Upgraded Bungalow in Desirable Glenora. Prime Location Near Downtown & River Valley. Welcome to this beautifully upgraded & meticulously maintained bungalow located in one of Edmonton’s most sought after neighborhoods, Glenora. Just minutes from downtown & steps from the stunning river valley, this home offers the perfect blend of classic charm & modern comfort. Situated on a large lot this home features 2 spacious bedrooms on the main floor & an additional bedroom in the fully finished basement, ideal for guests, a home office, or family. With 2 full bathrooms & a completely renovated kitchen showcasing stylish cabinetry, updated appliances, & quality finishes, this home is move-in ready. Major upgrades have already been taken care of, including a high-efficiency furnace, hot water tank, roof, & more, giving you peace of mind for years to come. Enjoying a peaceful evening in the beautifully landscaped backyard or exploring nearby trails/cafes, you’ll love the lifestyle Glenora has to offer you. (id:47041)
Edmonton, Alberta Luxury Condo Living in The West Block Glenora – minutes to downtown Edmonton. 7th-floor, CORNER UNIT with 2 bedrooms and 2 bathrooms. Luxuriously finished, with wide plank hardwood and floor-to-ceiling windows – offering breathtaking city skyline views from West balcony. A Chef’s kitchen with quartz countertops, gas stove & wine bar. The master bedroom features an ensuite with a jet tub. The second bedroom with a removable hide-a-bed and wardrobe. Bathroom in-floor heating, air conditioning, full-size washer & dryer, one titled underground parking stall, and storage cage. First-class amenities, concierge service, rooftop lounge, indoor games room, guest suite, state-of-the-art fitness centre, car wash, dog wash station, and a rooftop dog run. A vibrant urban village with trendy stores & restaurants all steps away from our beautiful river valley & LRT. An excellent opportunity for small families, busy professionals, or retirees to live in one of Edmonton’s most desirable and mature communities. (id:47041)
Edmonton, Alberta Welcome to Luxury Living! This stunning 2-bedroom, 2-bath condo is situated on the 9th floor of the prestigious West Block tower, offering breathtaking views of the entire city. Enjoy an abundance of natural light from the high ceilings and floor-to-ceiling windows. Whether you’re savoring a winter sunrise or relaxing on the expansive balcony, the scenery is always spectacular. The condo features two titled parking stalls and a titled storage unit for your convenience. As for amenities, West Block has it all: a fully-equipped gym, boardroom, party room, an outdoor sundeck with a cozy fire table, a dog run, and a guest suite for your visitors. Perfectly located, West Block is surrounded by a variety of restaurants, shopping, and provides easy access to the river valley, making it the ideal blend of luxury and convenience. (id:47041)
Edmonton, Alberta Welcome to this spacious 1-bedroom, 1-bathroom apartment in the heart of Glenora, offering approx. 715 sq ft of comfortable living space. Situated in a prime location, this unit is close to all amenities — including shopping, cafes, restaurants, parks, and public transit. Everything you need is just minutes from your door. Features & Highlights: Open-concept living/dining area. Access to swimming pool, Sauna and fitness centre. Well-maintained building with professional management. Surrounded by beautiful, tree-lined streets. This is a fantastic opportunity for first-time buyers, downsizers, or investors looking to own in one of Edmonton’s most desirable communities. (id:47041)
Edmonton, Alberta Located in GLENORA and steps to the river valley, schools and restaurants! Perfectly put together, this two-storey home is finished top to bottom. 10 foot ceilings and 8 foot doors. Over 2,000 sq.ft., 3 bdrms., 3 1/2 bathrooms, open kitchen, dining room and cosy family room with a 20ft. high vaulted ceiling and fireplace. Large office on the main floor. Lower floor has big bright windows and 9 foot ceilings. Heated tile floors throughout. Sunny decks and beautiful landscaping. Double, heated garage. *Title to this property is protected by the Carruthers Caveat, re: Restrictive Covenant* (id:47041)
Edmonton, Alberta Experience this custom built bungalow in Capital Hill/Glenora amidst the tranquil beauty of a ravine setting. This home offers the convenience of geothermal heating and cooling, guaranteeing year-round comfort without the worry of soaring natural gas bills. With five spacious bedrooms, two of which feature ensuites, there’s plenty of room for unwinding and revitalizing. Take in the sweeping vistas of the ravine from various vantage points throughout the property.Additional features include a huge chef’s kitchen equipped with top-of-the-line appliances, perfect for culinary enthusiasts, and a walk-in pantry for ample storage. Indulge in the pleasures of a large family room complete with custom built-ins and a wet bar, perfect for entertaining guests. Stay active and fit with your own private gym space. Additional amenities include a triple heated garage for added convenience and a rejuvenating hot tub for ultimate relaxation. (id:47041)
Edmonton, Alberta PRIME CORNER LOT IN GLENORA – LAND VALUE ONLY Exceptional redevelopment opportunity in the prestigious community of Glenora! This massive 50′ x 145′ (7,250 SQ.FT.) corner lot offers incredible potential for LOT SUBDIVISON & SKINNY SINGLE FAMILY REDEVELOPMENT OR A FULLY CUSTOM BUILT HOME. Ideally located just steps from the future LRT station, and minutes to the University of Alberta, Downtown Edmonton, and the North Saskatchewan River Valley, this location is unbeatable. Enjoy the charm of mature trees and lush foliage, a hallmark of this sought-after neighbourhood known for blending estate-style living with urban convenience. The existing home requires TLC and is being sold AS IS – LAND VALUE ONLY. This lot provides the opportunity to build custom estate home or subdivide into two skinny lots. This is your chance to create something remarkable in one of Edmonton’s most desirable communities. Don’t miss out on this rare Glenora opportunity! (id:47041)
Edmonton, Alberta The perfect blend of luxury & smart design in this fully renovated Glenora residence. Steps from YEG’s breathtaking River Valley, this charming home offers an exceptional living experience. The main floor boasts a gourmet kitchen featuring a massive island, custom booth, built-in high-end appliances, and a wine station. Open-concept living area centers around a sleek three-sided fireplace, white oak flooring. The luxurious primary suite includes a spa-inspired ensuite with heated floors, a soaker tub, and a double shower. Fully developed basement adds two additional bedrooms, a large family room wired for media and a executive laundry room with custom cabinetry, wine cellar, a rubber-floored gym with custom storage. Separate rear entrance in-floor heating and built-ins. Enjoy the beautifully landscaped yard with underground sprinklers, enhancing the home’s charm and curb appeal. With four bedrooms in total and extensive new upgrades, this Glenora gem is move-in ready and packed with premium features. (id:47041)
Edmonton, Alberta Exceptional opportunity in one of Glenora’s most desirable cul-de-sacs! Located directly across from Teddy Bear Park and situated on large pie lot, this well-maintained 1.5-storey home offers 5 bedrooms and 2 bathrooms. The impressive outdoor space features a private backyard oasis with a deck and a detached single garage. Inside, the home has seen numerous upgrades including a newer furnace and humidifier, updated windows, a 100 AMP electrical panel, renovated kitchen with modern cabinets & stainless steel appliances, and refreshed bathrooms with updated toilets. The main floor features hardwood flooring, tons of natural light, includes a 4pc bathroom and 2 generous sized bedrooms. Upstairs is 2 additional bedrooms and a 2pc bathroom. Enjoy the fully finished basement with a spacious bonus room, 5th bedroom perfect for guests, large storage room and laundry room. Don’t miss your chance to live in this rare location with space, updates, and family-friendly charm all in one! (id:47041)
Edmonton, Alberta Step into this beautiful home in Glenora, Edmonton’s most sought-after neighborhood. This cozy retreat combines contemporary design w/ traditional charm. The bright, spacious living room houses has cozy wood-burning firplace & large picture windows overlooking lush mature trees. This home boasts a large chef’s kitchen decked w/ granite countertops, ample storage and upgraded appliances w/ in-floor heating. Waltz into an elegantly landscaped & fenced backyard w/ a rundle stone patio. The main floor has three bedrooms and a full bathroom w/ marble countertops. Downstairs, a fourth bedroom, an oversized family room w/ custom built-in cabinetry & gas fireplace, a 4pcs bathroom & large laundry room. A fabulous location, minutes from the ravine, shops, river valley, & Edmonton Downtown. Only half a block from Progressive Academy. Other features: newer windows, AC and Furance(2023), water softener, metal gutter guard, underground irrigation system, double oversized heated garage, built with 2X6…..more. (id:47041)
Edmonton, Alberta For those who seek the exceptional. Introducing West Block Glenora! This premium offering occupies the north side of the building, boasting nearly 1,000 sqft of some of the finest materials and design in Edmonton. Step inside and be captivated by floor-to-ceiling windows, rich hardwood flooring, and sleek ceramic tile – no carpet to be found. The primary suite includes a large stand-up shower, deep soaker tub, and double closets. An additional bedroom provides easy access to the other full bathroom. Indulge in luxury with a linear fireplace in the main living space, premium Bosch appliances in the chef’s kitchen, and a massive outdoor patio. Amenities here are unmatched: indoor and outdoor lounges, a large fenced outdoor dog run, full fitness centre, meeting rooms, and a hotel suite for owners and their guests. Includes one titled underground parking stall. Come experience what it’s like to live at Edmonton’s most prominent address. (id:47041)
Edmonton, Alberta Luxurious 2-bed + den & 2-bath corner unit offering panoramic views, premium upgrades, & exceptional value. This open-concept layout features floor-to-ceiling windows, upgraded Bosch appliances & custom wet bar. The primary suite boasts a custom shoe-closet & spa-like ensuite with heated floors & tiled shower. Enjoy an in-suite storage room & two titled underground parking stalls, each with a secure storage cage. Building amenities include a concierge; car wash; hotel-inspired guest suite; expansive rooftop lounge; indoor social space with kitchen, boardroom & billiards; fitness centre; pet wash & dog run. Restaurants, boutiques, the new LRT line, & more are an elevator ride away. Access shopping centres, UAlberta, the river valley, & the downtown core within minutes. Located in one of Edmonton’s most prestigious communities, this residence offers a luxury lifestyle for professionals, families, and retirees alike. (id:47041)
Edmonton, Alberta Stunning 4-Bed, 4-Bath 2.5-Storey with a finishing basement in Old Glenora. This beautifully designed home in prestigious Old Glenora features low-maintenance landscaping with exposed aggregate concrete, artificial turf, and striking brick exterior. Inside, enjoy 112 LED pot lights with dimmers, themed bathrooms with detailed tile work, sandstone acrylic quartz counters, Delta faucets (lifetime warranty), triple-pane windows, and a custom Kitchen Kraft kitchen with ultra high-grade Samsung fridge.Additional highlights include glass maple-stained railings, air conditioning, a fully finished basement, and a double heated garage. Over $100,000 in upgrades from the original spec! One of the home’s best features is the 3rd-floor loft with a private patio—ideal for an office or flex space. Full perimeter video surveillance adds peace of mind. (id:47041)10534 135 St Nw
10514 134 St Nw
10530 132 St Nw
13810 102 Av Nw
14018 104 Av Nw
10226 Connaught Dr Nw
10306/08/10/12 138 St Nw
10430 135 St Nw
#1403 14105 West Block Dr Nw
14015 104a Av Nw
13508 Ravine Dr Nw
14023 104 Av Nw
#703 14105 West Block Dr Nw
#903 14105 West Block Dr Nw
#1001 13910 Stony Plain Rd Nw Nw
10107 138 St Nw
13850 Ravine Dr Nw
13404 102 Av Nw
13002 Glenora Cr Nw
14004 106a Av Nw
10615 134 St Nw
#303 14105 West Block Dr Nw
#605 14105 West Block Dr Nw
14041 101a Av Nw Nw
Considering the purchase of a home on Glenora? Call 780-934-6555 to reach your Glenora real estate team. Our team of real estate agents will help you navigate the Jasper Park housing market today.
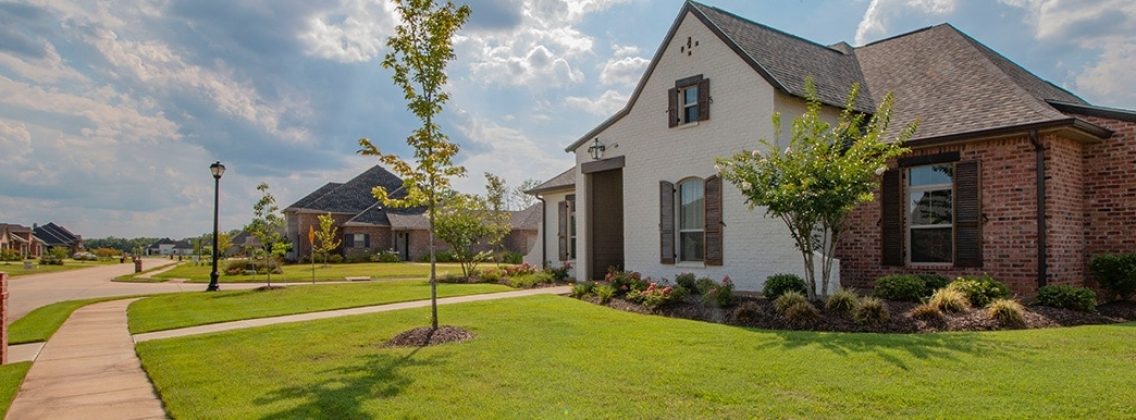
Glenora Real Estate Search
Looking for a home in Edmonton? Our search tool is simple. It connects you to homes in communities that fit your life.
Urban or suburban, bustling or quiet, find a place where you belong. Your Edmonton home is waiting.
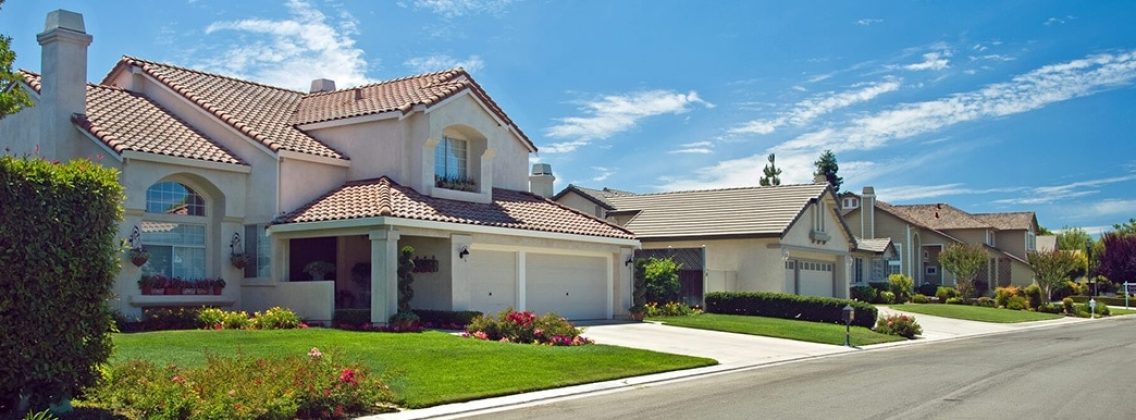
Glenora Property Types
Your ideal property in Edmonton is here. Choose from open acreages, modern condos, and apartments. Explore luxury homes, check out open houses, or consider convenient townhomes.
Want to build? We have vacant land too. Find your space to call home.
