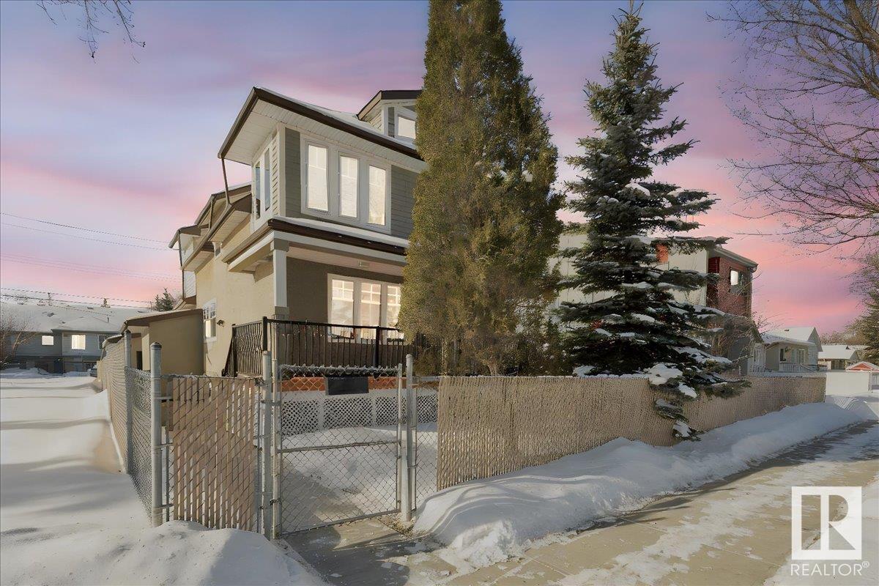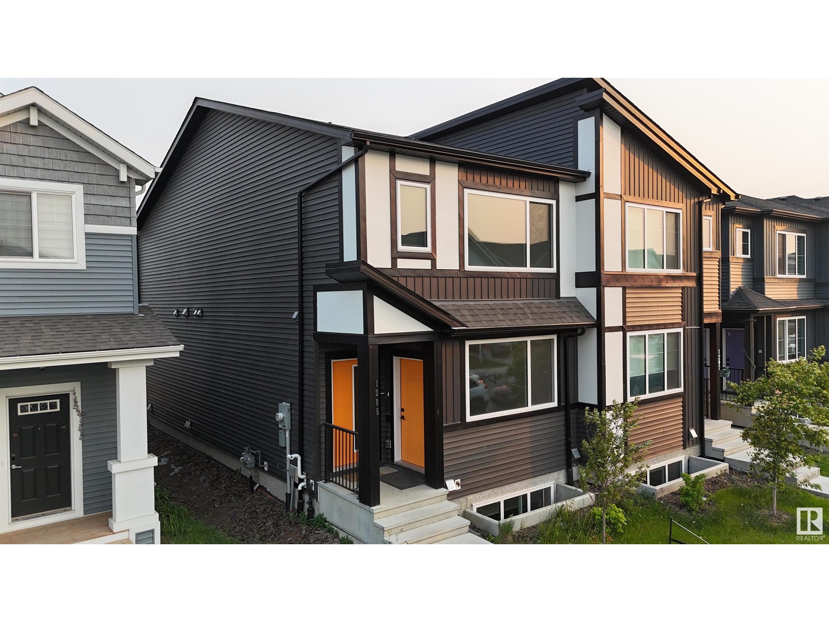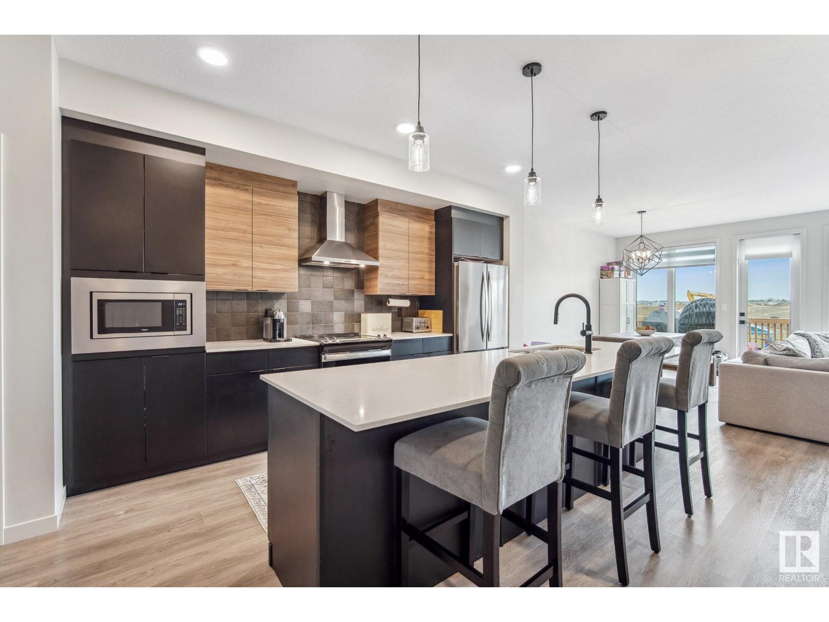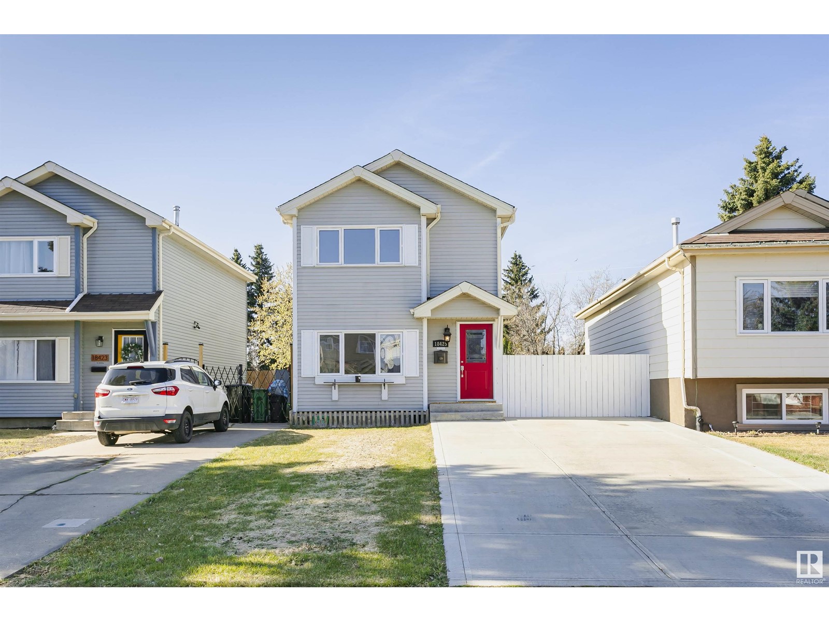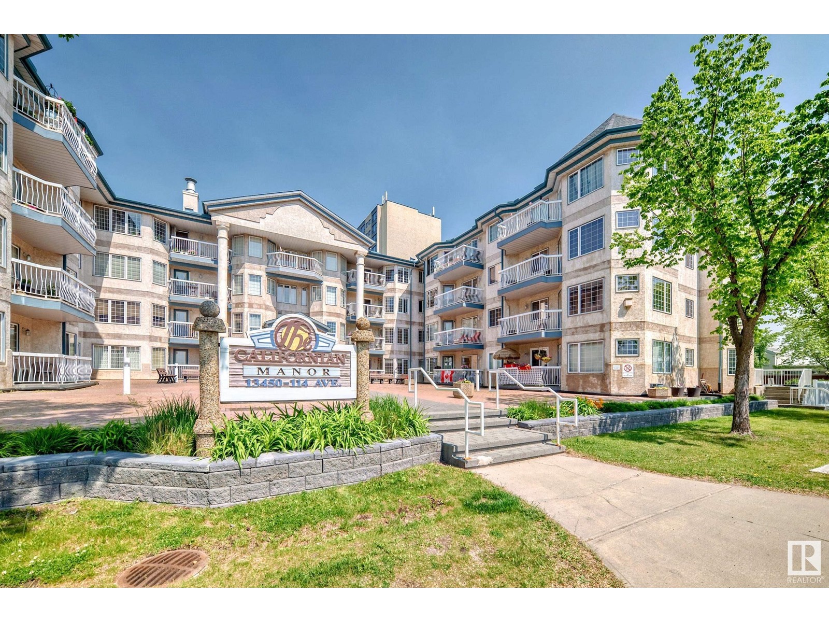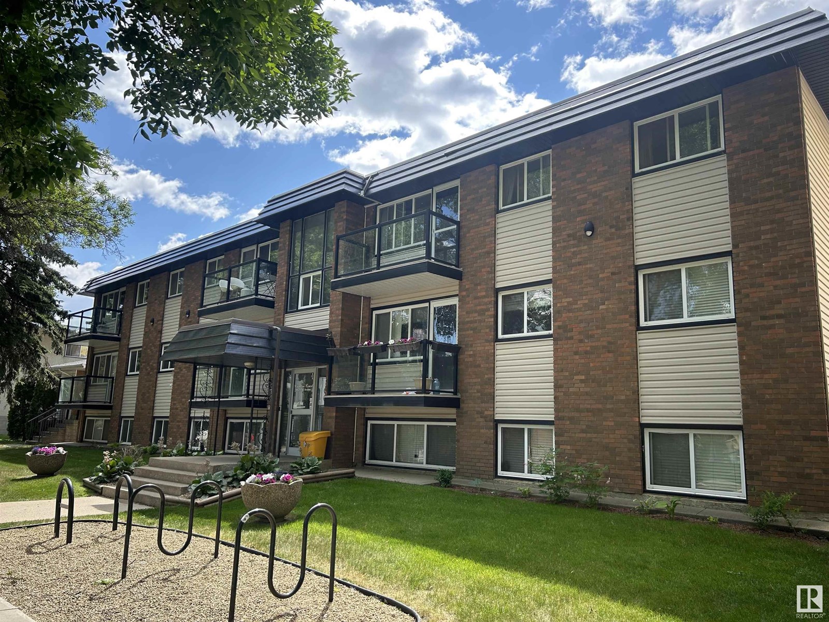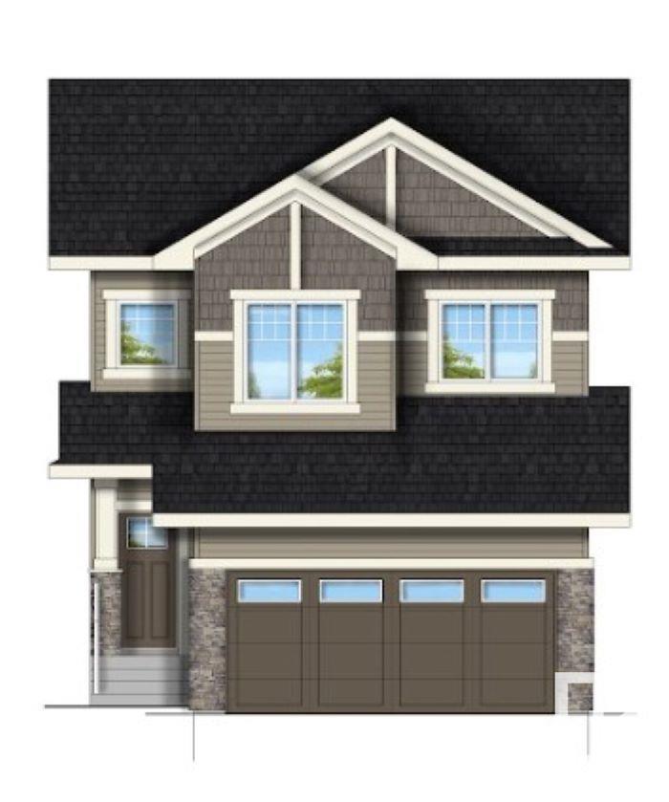Open Houses in Edmonton
Visit open homes in Edmonton to find a real connection with your potential new home. Experience properties firsthand and envision your future in diverse neighborhoods across the city.
Edmonton, Alberta Discover Luxury Living in Jagare Ridge – Backing onto a Golf Course! Located in one of Edmonton’s most prestigious communities, this exceptional property offers a lifestyle like no other, with breathtaking views of a golf course right in your backyard. As you step inside, you’re welcomed by a grand open-to-above living room with large windows and rich hardwood flooring. The open-plan dining area seamlessly transitions to a full-width deck, perfect for both relaxing and entertaining. The spacious kitchen features beam ceilings, a large island, quartz countertops, custom cabinetry, and a walk-in pantry with an additional sink for added convenience. The main floor also includes a private office and a half-bath. Upstairs, the master bedroom boasts a 5-piece ensuite and walk-in closet. Two additional bedrooms, a 3-piece bath, an office room, and a laundry room. The FULLY DEVELOPED basement, oversized garage, and aggregate driveway add to the appeal and functionality of this remarkable home. (id:47041)
Edmonton, Alberta Welcome to the Heart of Webber Greens! This beautiful bi-level offers 4 spacious bedrooms, 3 full baths, and a double attached garage—all just minutes from schools, parks, ponds, public transit, Lewis Estates Golf Course, and major routes like the Henday and Whitemud. Step into a bright and open main floor layout, perfect for entertaining. The kitchen features espresso cabinetry to the ceiling, a solid-shelf walk-through pantry, stainless steel appliances, a functional island, and elegant countertops. Garden doors off the dining room lead to a beautiful wood deck overlooking lush greenery.Upstairs, you’ll find a welcoming family room, a stunning primary suite with a luxurious ensuite and walk-in closet, plus one additional large bedroom and a 4-piece bath.The finished basement adds even more living space, including 2 additional bedrooms, a rec room for movie nights or game days, and loads of storage throughout. (id:47041)
Edmonton, Alberta Exquisite home in sought after Griesbach where you can enjoy the many parks, walking paths, ponds and great schools. Welcoming front porch veranda is reminiscent of the classic homes from our grandparents’ era. Working from home has never been easier with main floor office. You will love the 9 ft ceilings, warm hardwood floors, open dining area, gracious living room with gas fireplace and mantle plus coffered ceiling with recessed lighting. Dream kitchen with island, walk-in pantry, deluxe SS appliances (brand new electric stove), quartz countertops, and plenty of rich coffee colored cabinets. Nice 2-piece bath beside back mudroom entry with space for a boot bench. Beautiful tiered deck perfect for outdoor barbecues. Backyard has room to play and kick a ball around. Inviting primary bedroom with walk-in closet, bright 5 piece ensuite with soaker tub and private water closet. Two other good-sized bedrooms and a 4 piece bath complete the upper floor. Open basement to develop just the way you want it to be! (id:47041)
Edmonton, Alberta This fabulous 2 Storey was custom built in 2003 and is located in the premier section of Southbrook. The home offers 2212 Sq. Ft. of quality construction and high-end finishing. Features include 9 foot ceilings on the main floor, california knockdown ceiling texture, hardwood & ceramic tile floors through most of the home, modern paint tones, upgraded trim package and more. Any chef will be delighted with the stunning maple kitchen with an oversized island and loads of cabinets and counter top space. The designer ceramic tile backsplash adds additional ambience and there is also a large garden window over the kitchen sink to provide loads of natural light. Open to the kitchen is the dining area and great room featuring the gas fireplace with marble surround and classy shelving above. Completing the main floor is the cozy den, mud room with laundry and 2-piece bath. The upper level features 3 large bedrooms, all with walk-in closets. (id:47041)
Edmonton, Alberta This beautifully renovated character home blends timeless charm with modern upgrades, ideal for first-time buyers or investors. Renovated completely it features new insulation, shingles, a high-efficiency furnace, and a tankless hot water system for long-term comfort. With six spacious bedrooms across three levels, there’s ample room for families or rental income. The main floor offers a bright, open-concept kitchen with quartz countertops, four new stainless steel appliances, and a 4’ x 8’ peninsula with extra cabinetry and pantry. Sunlit living and dining areas feature modern vinyl plank and ceramic flooring. A flex room or fourth bedroom includes a roughed-in shower and powder room, perfect for guests or office. Upstairs showcases a loft with vaulted ceilings, oversized triple-pane windows, and two bedrooms including a luxurious master suite with walk-in closet, ensuite, and upper-floor laundry. The separate-entry basement includes three bedrooms, each with a vanity sink and mini-fridge. (id:47041)
Edmonton, Alberta Meticulously well-kept 2-storey home in SW Edmonton’s vibrant community offers the perfect blend of modern living and convenience, with quick access to Anthony Henday, Calgary Trail, Highway 2, and Edmonton International Airport. Offering 1,592 sq ft of sun-filled, open-concept living, this 3-bedroom, 2.5-bath home is immaculately presented and thoughtfully designed. The stylish kitchen features quartz countertops, stainless steel appliances, a gas stove, and crisp white cabinetry — perfect for daily use and entertaining. Upstairs, the spacious primary suite includes a walk-in closet and 4-piece ensuite, plus two more bedrooms and a full bath. The basement is framed with bathroom rough-ins, ready for your personal touch. Enjoy a fully fenced, landscaped yard with a double detached garage and rear lane access. Close to schools (K–9 & high school), parks, trails, rec centres, grocery stores, restaurants, banks, and future LRT. A place you’ll be proud to call home. (id:47041)
Edmonton, Alberta Unlock the perfect lifestyle and income opportunity in vibrant Paisley! This modern 3-bedroom duplex is ideal for first-time buyers, savvy investors, or families needing space for parents or adult kids. Enjoy open-concept living, three full bathrooms, and a double detached garage across 1567 SF. The fully equipped, one-bedroom legal basement suite is ready for rental income or multi-gen living, helping offset your mortgage or keep loved ones close. Move right in and relax with completed landscaping, fencing, and a spacious deck for outdoor fun. Live steps from an off-leash dog park, playground, walking trails, and the future LRT line and hospital Paisley is Edmonton’s next hot spot. Whether you’re starting out, investing smart, or bringing family together, this home is ready to grow with you! (id:47041)
Edmonton, Alberta Welcome to this beautifully maintained 1558sqft. executive-style bungalow with a heated attached double garage- nearly triple sized located in the sought-after community of Granville. Nestled in a quiet cul-de-sac and backing onto scenic green space with tranquil pond views, walking paths, and mature trees, this home offers the perfect blend of comfort and style. Step inside to a bright open-concept layout featuring a spacious living room, dining area, and a chefs kitchen. The main floor primary bedroom is generously sized and includes a 4pc ensuite and a large walk-in closet. A second main floor bedroom, full bathroom, and laundry area complete the level. The fully finished basement has a spacious bedroom, den, full bath and huge recreation room that can easily accommodate a 4th bedroom. Enjoy peaceful mornings or evening relaxation on your private deck overlooking the pond and walking trails. So many upgrades were added to this custom built home. Steps to Kim Hung K-9, close to shopping, Costco & more! (id:47041)
Edmonton, Alberta A rare find in Terwillegar Towne! This original-owner Jayman-built bi-level offers stunning panoramic views and a bright, unfinished walk-out basement with separate entrance, covered porch, 9′ ceilings, and roughed-in plumbing—perfect for a future legal suite, home studio, or expanded living. Bathed in east-west sunlight, the main floor features a beautifully updated bathroom (2025), a primary bedroom with walk-in closet, a sunny second bedroom, and a private, west-facing backyard with terraced landscaping. Oversized windows fill the home with natural light, and the elevated Duradeck offers the ideal spot to unwind with uninterrupted sunset views. Recent updates include a newer roof (2019), garage roof (2024), and refreshed landscaping (2024). The spacious 21’x19′ double garage adds excellent storage and parking. Located on a quiet, tree-lined street just steps to parks, top-rated schools, the Rec Centre, and Leger Transit—live above it all in one of southwest Edmonton’s most desirable communities. (id:47041)
Edmonton, Alberta Discover the storybook home you’ve been dreaming of in a charming neighborhood surrounded by mature trees. Perfect as a cozy residence, an AirBNB opportunity, or a smart investment. Investors can buy and hold, renting it out while planning for future redevelopment. The corner lot offers design flexibility—potential to build up to a 5-plex. A welcoming front porch shaded by a large tree sets the tone for peaceful summer days. Inside, a warm wood-burning brick fireplace, wood floors, and classic white wainscotting create timeless charm. The updated eat-in kitchen provides plenty of cabinet space, while the main bath features a large shower and standalone tub. Upstairs, you’ll find two spacious bedrooms. The partially finished basement offers great storage or a cool flex space. Enjoy outdoor living on the large back deck. Major upgrades in 2019 include siding, shingles, carpet, and paint. 100-amp electrical service. Steps to LRT, U of A, river valley, Folk Fest grounds, and more! (id:47041)
Edmonton, Alberta Rocha in The Orchards & YOU make the Pearfect Pair! This thoughtfully curated Cantiro-build offers over 1,860 SqFt of new-home feel with added perks of completed landscaping, fenced yard, solid deck, & central A/C just in time for summer. The interior features 3 beds, 2.5 baths, upper bonus room, & an open concept main floor flowing from an expansive kitchen to the dining & living spaces. The kitchen balances a sophisticated blend of matte-black & wood cabinetry joined with S.S appliances, large pantry, ample storage, & light pouring from the massive east/west facing windows. Upstairs, the primary suite is an absolute retreat with 5 piece ensuite equipped with a luxurious freestanding tub + dual sinks + full shower, then a suitable walk-in closet, plus generous space for a king bed & furniture. Down the hall are two more sizeable bedrooms, a full bathroom, flexible bonus space, & convenient upper laundry room! Below, an unfinished basement is ready to be developed into your ideal space. Welcome home! (id:47041)
Edmonton, Alberta Nestled on a beautiful quiet street in La Perle, is this immaculately maintained home, sweet and stylish 1143 sq. ft. 2 storey home. A great start to HOME OWNERSHIP or INVESTMENT PROPERTY and is better than a townhouse. With 3 bedrooms up, there is ample room. Large windows with lots of natural lighting provides nice vistas of the massive yard. New Front drive concrete parking fits up to 4 cars with room in the yard to build a garage. Recent Upgrades includes paint, all flooring, new kitchen, appliances, new high efficiency furnace and humidifier, doors, new hot water tank, all newer windows, shed , firepit, newer roof . Steps to Great schools and minutes to shopping makes this the ideal home for a young family looking for a place to start. The yard is fenced and landscaped nicely with a garden boxes, and shed. Priced to sell and in move in condition. (id:47041)
Edmonton, Alberta Welcome to this beautifully updated townhouse in Brintnell featuring dual primary bedrooms with walk-in closets and a shared Jack & Jill ensuite. With two additional half baths—one on the main floor and one in the fully finished basement—this home offers smart, functional living. The bright kitchen boasts updated cabinet doors, new countertops, and appliances just 1–3 years old. Fresh carpet has been added to the stairs and bedrooms, and the hot water tank is approx. 2 years old. The spacious basement includes a large family room, perfect for movie nights or a playroom. Enjoy the convenience of a single attached garage and the peace of mind of a well-managed complex. Located across from a fantastic spray park and playground—ideal for kids—and with easy access to Anthony Henday Drive, this home has everything you need. Note – some photos have been virtually staged. This home is move-in ready and waiting for you! (id:47041)
Edmonton, Alberta A rare blend of luxury, space, and function—this stunning 4-bed, 3-bath home is built for families who want it all! Featuring a massive triple garage with a 10×12 RV bay and rear yard access, this home is packed with unique upgrades. A grand double-door entry opens to a wide tiled foyer, leading to a sun-filled Great Room with fireplace and a main floor office/den. The chef-inspired kitchen flows to a large deck, with an adjacent dining area and full bath on the main level. Upstairs offers 4 spacious bedrooms, including a luxurious primary with walk-in closet and ensuite, a large bonus room, full bath, and laundry with sink. The unspoiled basement features a separate side entry—perfect for a future suite or dream rec space. With garage access directly into the home and two decks to enjoy the outdoors, this property is designed for living large. A true gem—loaded with potential and ready to impress! (id:47041)
Edmonton, Alberta This charming 2-storey home in The Hamptons greets you with spacious entryway and soaring ceilings. It has partially finished basement, offering added living area, extra storage space and roughed in bathroom. The open concept main floor has bright and welcoming living room which features a stylish tile-surround gas fireplace, creating a warm and comfortable space to relax. The kitchen offers rich espresso cabinetry, stainless steel appliances, generous counter space, and overlooks the dining area with direct access to the backyard—perfect for entertaining or enjoying family meals. Upstairs, you’ll find three spacious bedrooms and a full bath. The primary suite overlooks the backyard and includes a walk-in closet, a 4-piece ensuite, and an abundance of natural light—your private retreat at the end of the day. This home comes with central AC to keep you cool on warm summer days. Located just steps from scenic walking trails, parks, and close to schools, shopping, and transit. Don’t miss it! (id:47041)
Edmonton, Alberta Better Than New! This beautifully upgraded, original-owner home offers space, style, and comfort in one perfect package. Featuring 4 large bedrooms plus a spacious bonus room upstairs, there’s plenty of room for the whole family. The main floor shines with a chef-inspired kitchen, built-in appliances, walk-through pantry, and luxury finishes throughout. The fully finished basement includes a 5th bedroom & a second kitchen, AND a second laundry room—ideal for guests, or extended family. Step outside to a low-maintenance composite deck and enjoy the generous backyard, perfect for summer fun. The epoxy-coated garage floor adds a sleek, durable touch you’ll appreciate year-round. Every inch of this home has been carefully maintained and thoughtfully upgraded by its original owner. Located in a family-friendly neighborhood near schools, parks, and all amenities, this home truly has it all. Don’t miss your chance to own this turn-key beauty that blends comfort, function, and luxury. Welcome home! (id:47041)
Edmonton, Alberta Totally RENOVATED in 50+adult No pets condo, 2 bedroom/2 bath renos such as beautiful new white modern kitchen with new stainless steel appliances; Induction stove, over-the-range microwave, B/I Dishwasher with Quartz countertops, under-mount lightening & new sink! BONUS both bathrooms have been renovated! The layout is unique & sunny south facing to the courtyard. Steps from kitchen/dinette area is the living room with gas fireplace, A/C & crown moldings. Floors throughout condo are luxury vinyl plank(no carpets) & tile in entrance. Master bedroom is very spacious with beautiful new 3 piece ensuite & walk in closet. Large laundry/storage area with white full size washer/dryer! Renovated main bath is across hall from the 2nd bedroom, which completes the unit! Remote controlled Hunter Douglas blinds on windows. Underground tandem parking stall w/ storage room. Building has a social room, craft/library room, exercise room, u/g car wash bay & added bonus of a guest suite that owners can rent for guests. (id:47041)
Edmonton, Alberta Charming 2-Bedroom Condo – Prime Location Near U of A & Whyte Ave! This bright and inviting 2-bedroom unit is ideally situated just blocks from the University of Alberta, Whyte Avenue, the scenic river valley, and offers a quick commute to downtown Edmonton! Enjoy ample natural light, modern laminate flooring, and plenty of storage in this well-designed space. The kitchen and bathroom have been upgraded with a stylish tile backsplash and sleek stainless steel appliances, including a dishwasher. Plus, the covered carport adds extra convenience and protection for your vehicle. Nestled in the back of the building for added privacy, this unit offers a quiet retreat while still being steps away from shopping, schools, restaurants, and public transportation. Laundry facilities are conveniently located within the building, making daily routines a breeze. (id:47041)
Edmonton, Alberta This stunning 3-bedroom, 2.5-bath home features a double front attached garage and 9’ main floor ceilings. Enjoy stylish vinyl plank, tile, and carpet flooring throughout. The open-to-above foyer welcomes you to a spacious main floor with a den, walk-through pantry, and mudroom with built-in bench and cubbies. The kitchen boasts stone countertops, full-height tile backsplash, and soft-close cabinets. Relax by the electric fireplace with box-out wall detail. A railing staircase leads to a central bonus room, laundry room, and luxurious ensuite with a soaker tub. Thoughtfully designed for comfort and function, this home blends elegance with everyday practicality. Photos are representative. (id:47041)1538 Howes Place Sw
20822 96a Av Nw
4057 Morrison Wy Nw
1604 Blackmore Co Sw
11910 76 St Nw
5832 Anthony Cr Sw
1205 Podersky Wd Sw
5756 Greenough Landing Ld Nw
2010 Tanner Wd Nw
8702 92a Av Nw
9192 Pear Dr Sw
18425 95a Av Nw
#4 171 Brintnell Bv Nw
568 Merlin Landing Ld Nw Nw
1799 Hammond Cr Nw
730 Kinglet Bv Nw
#210 13450 114 Av Nw
#202 10125 83 Av Nw
2831 191 St Nw
Looking for Open Homes? Call 780-934-6555 to reach your Edmonton real estate team. Our team of real estate agents will help you navigate the Edmonton housing market today.
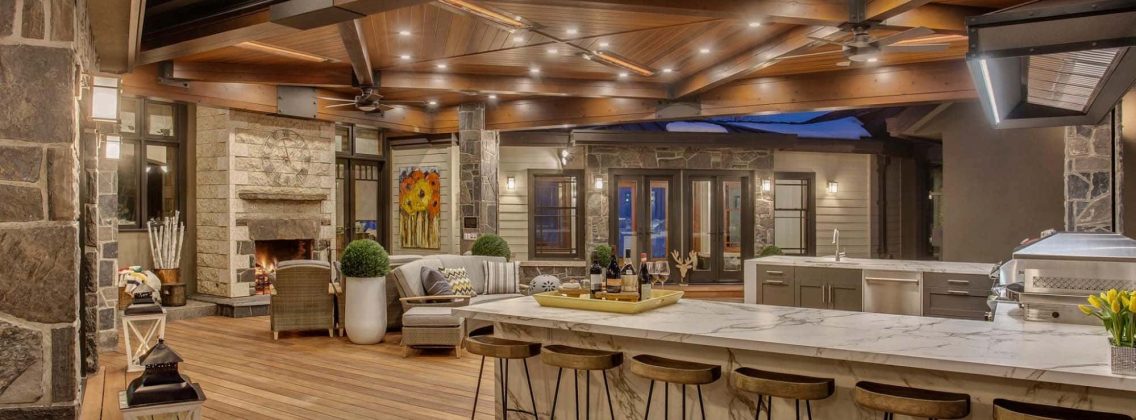
Edmonton Property Types
Search Edmonton for the perfect property type. From sprawling acreages to modern condos, apartments, and luxury homes, our offerings are rich and varied.
Explore townhomes and vacant land ready for your ideas. Start with what you need.
Property Types For Sale in Edmonton
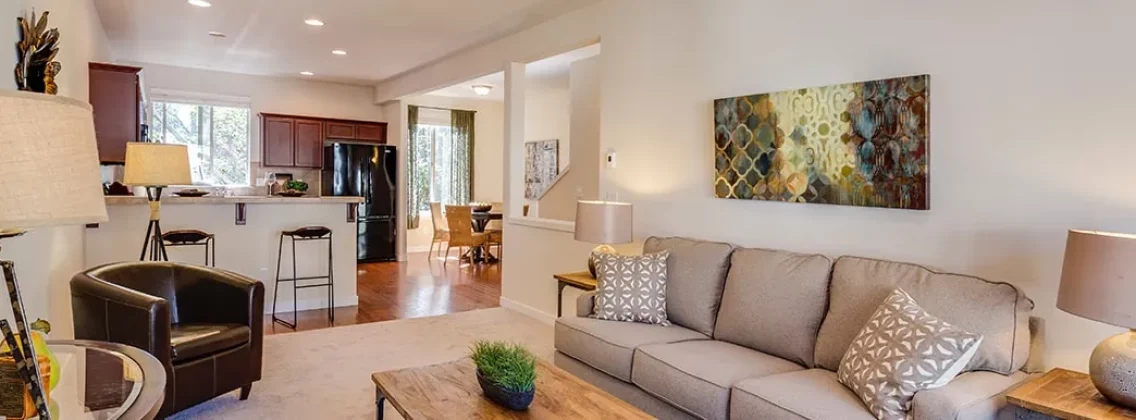
Edmonton Real Estate Agents
Our search tool helps you find homes in Edmonton by community. Each offers a unique lifestyle and amenities.
Find a community that matches your wish list and explore home options there. Your community search is simple here.




