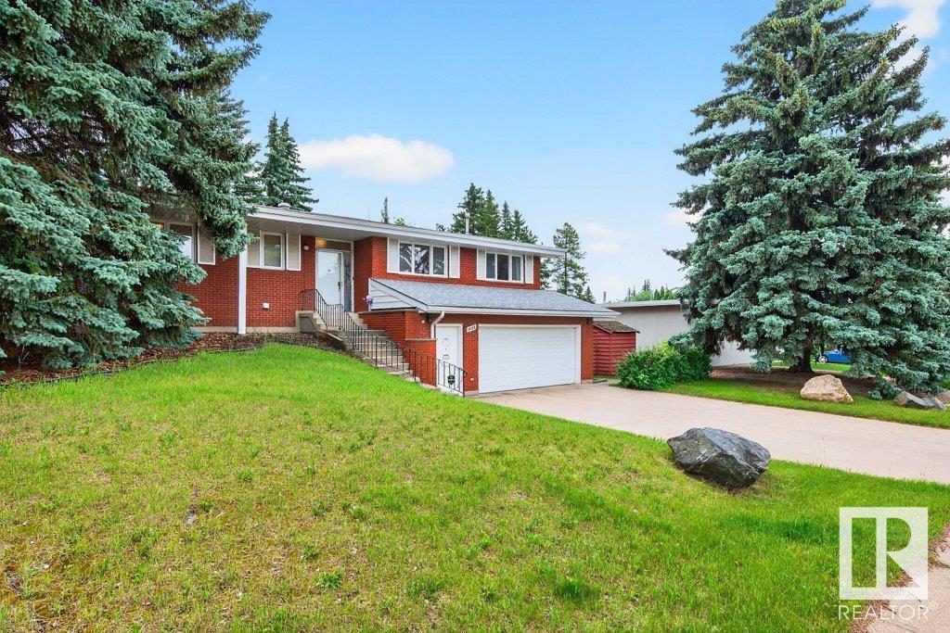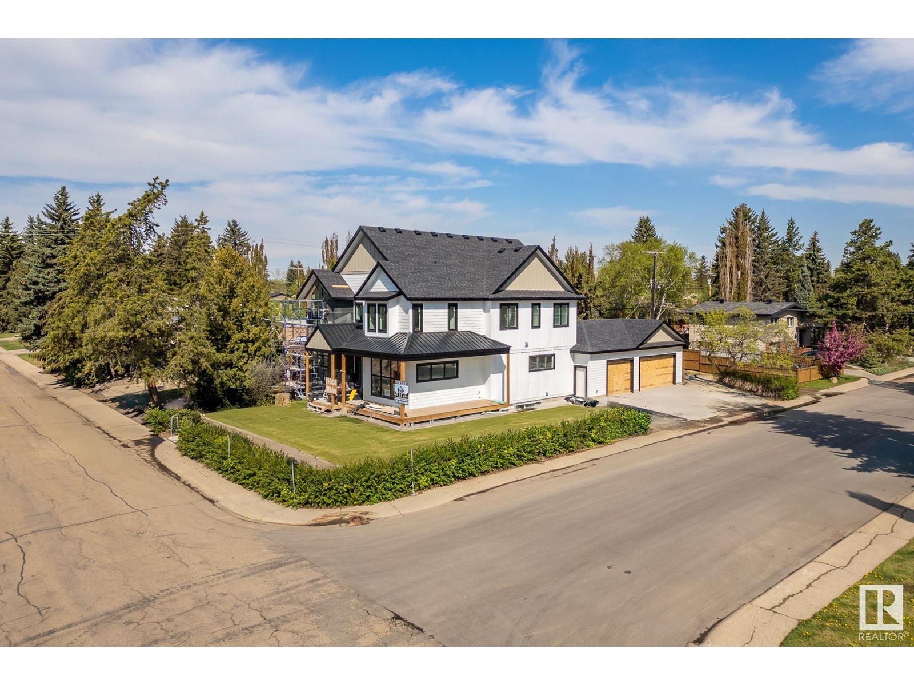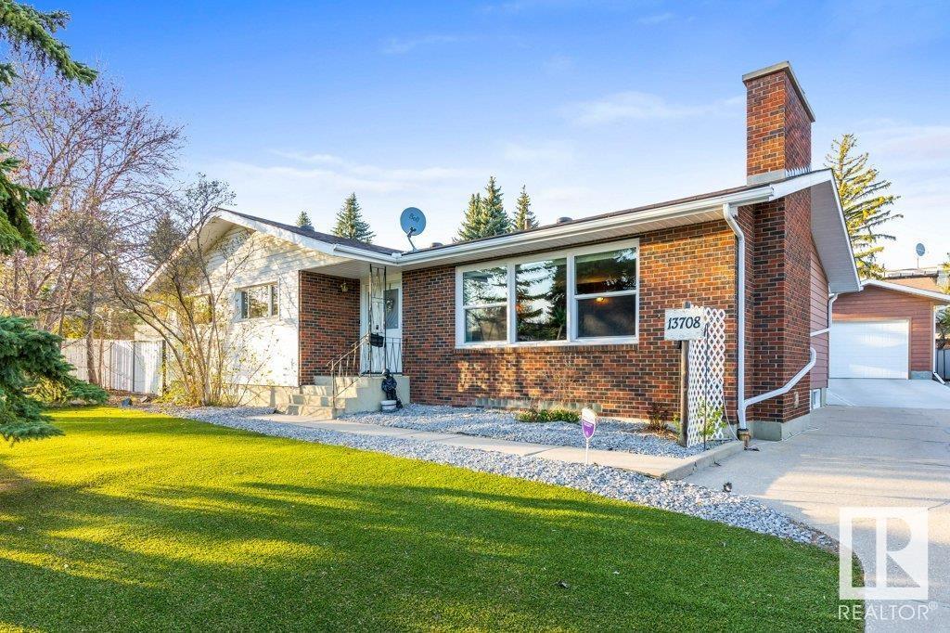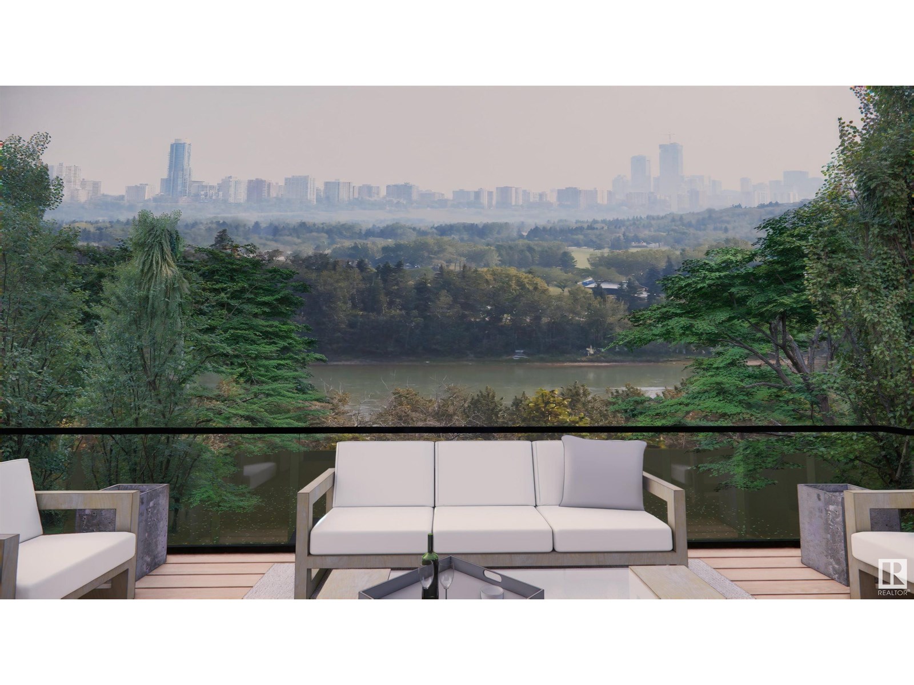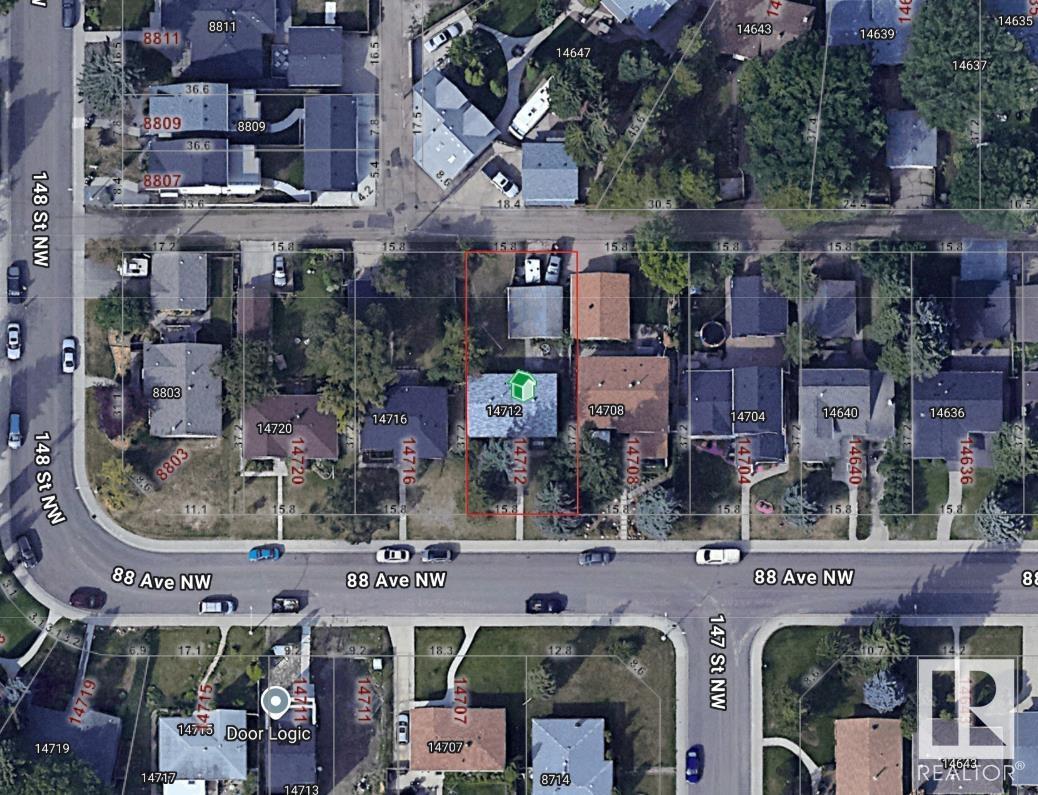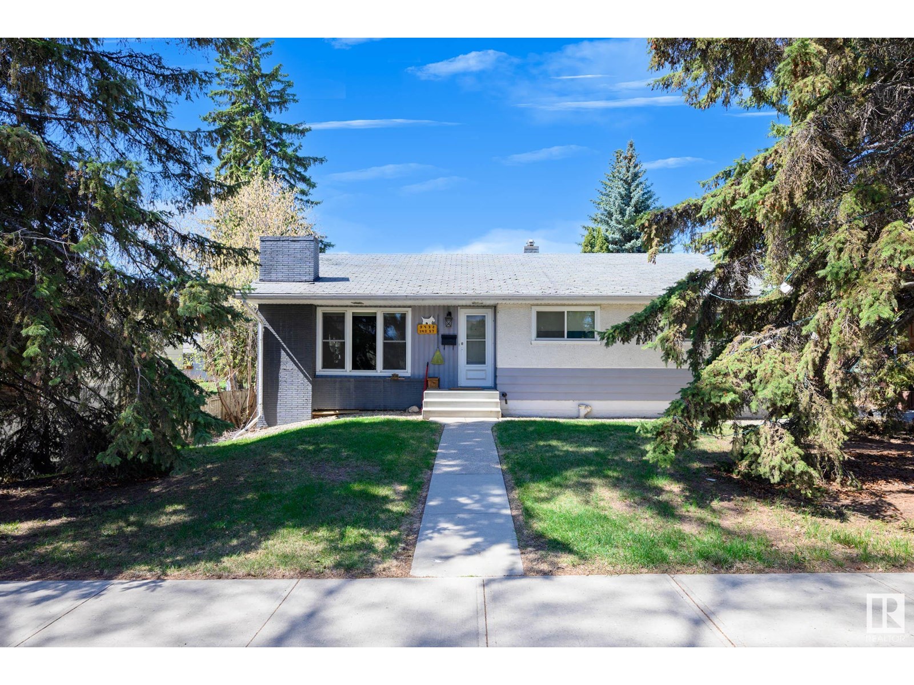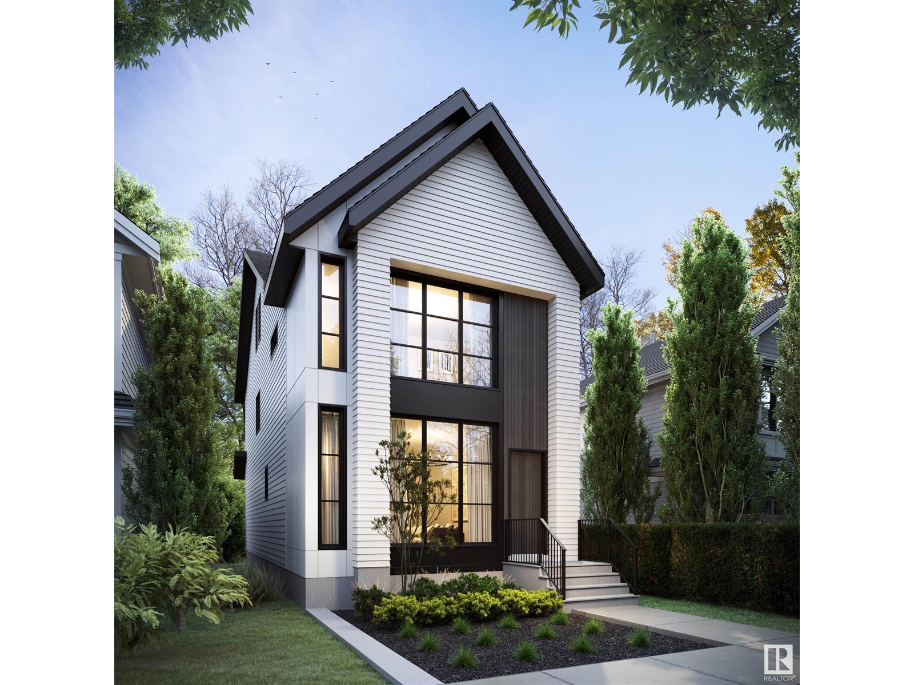Parkview Homes for Sale & Real Estate
Parkview boasts beautiful homes set in a picturesque community. Here, real estate options vary, offering something for both new buyers and those looking to upscale. It’s a place known for its tree-lined streets and welcoming atmosphere.
Edmonton, Alberta Timeless built home in Parkview with over 2,700 sq ft of smart, functional living. Engineered hardwood, quartz counters, black stainless appliances, and custom maple cabinetry set a clean, modern tone. Open main floor with fireplace, plus built-in cubbies and a 2-piece bath. Window coverings already installed on main and upper levels. Upstairs has 3 bedrooms, full bath, laundry, and a primary suite with custom wardrobes and a spa-style ensuite. Third floor bonus room with wet bar, half bath, and rooftop patio with gas hookup. Basement is fully finished with 4th bed, bath, and rec space. Extras include smart home wiring with iPad control, on-demand hot water, water softener, radon mitigation, LED lighting, and garage attic storage. Fully fenced and landscaped. Walkable to parks, schools, and Bon Ton Bakery. This one’s built right! (id:47041)
Edmonton, Alberta Nestled in the heart of Valleyview, just a short stroll from the scenic river valley, walking and biking trails, off-leash area, Sir Wilfrid Park, the zoo, shopping, restaurants, and everyday amenities, this lovingly cared-for and well-maintained WALK OUT bungalow is a rare find! Offering over 2,500 sq. ft. of living space (1430 sq. ft. above grade and 1038 below) this home sits on a large 80’ x 120’ lot —providing incredible potential to renovate and create your dream home in one of the city’s most sought-after neighbourhoods. Features include a timeless brick exterior, hardwood floors, gas fireplace, abundance of many large windows, 4 bdrms, 3 baths & a double ATT. garage. Generously sized living areas offer endless possibilities for personalization, while the home’s GREAT BONES make it the ideal canvas for a modern transformation. Whether you choose to refresh its classic charm, embark on a full-scale renovation or build new this is a rare opportunity to own a property in a prime Valleyview location. (id:47041)
Edmonton, Alberta Welcome to this beautifully renovated home by Ackard Construction, perfectly positioned across from Parkview School and Playground. Redesigned with a modern, elegant palette, this home offers over 3,000 sq ft of meticulously finished living space, including 4 generous bedrooms and 4 full bathrooms. The warm hardwood floors and smart layout create an inviting atmosphere, while the expansive mudroom adds convenience and functionality. A main floor laundry hookup offers added flexibility. You’ll love the spacious bonus room, updated mechanical systems for worry-free living, and the sunny south-facing backyard—complete with a hot tub—perfect for relaxing or entertaining. Thoughtful touches like abundant storage and an oversized double garage enhance the home’s functionality. Professionally landscaped and move-in ready, this is Parkview living at its best—just minutes from shopping, transit, and Downtown! (id:47041)
Edmonton, Alberta This modern home, with the charm and flair of an executive estate, is located in the HEART OF PARKVIEW—one of the city’s most sought-after neighborhoods. A true LEGACY property, it’s an investment in history, artistry, and family. A home where traditions begin and futures are built. This classic exterior design features a WRAP AROUND COVERED DECK, to over 4,500 sq ft of finished living space. This home offers 6 bedrooms, 5 bathrooms, and a spacious open-concept layout with 10-FOOT CEILINGS. The great room, kitchen (includes butler kitchen), and dining area are ideal for large families or entertaining. A front LIBRARY or tearoom provides a peaceful space for when quiet me time is needed. The master suite is a standout with soaring VAULTED CEILINGS, exposed beams, and a BUILT-IN WINE AND COFFEE STATION—perfect for quiet mornings. **Completion of this brand new build including landscaping is JULY 31 or sooner, favorite colors for walls, floors, and more can be chosen to personalize this special home.** (id:47041)
Edmonton, Alberta This original-owner bungalow is immaculately maintained & nestled in the prestigious, family-friendly community of Parkview on a massive, park like lot. Inside, you’ll find a bright, spacious layout with two charming brick wood-burning fireplaces. The kitchen offers stainless steel appliances, a breakfast nook and custom floor-to-ceiling storage. Just a few steps down, relax year-round in the sunroom with a built-in swim spa. The main floor features a 4-pc bathroom and three generous bedrooms, including a primary suite with 3-piece ensuite and walk-in closet. The partially finished basement offers additional living space and future potential. Enjoy the beautifully landscaped, low-maintenance yard and an expansive paved driveway leading to the newer oversized, double garage—ideal for vehicles and storage. The home offers A/C (2024) and 100 AMP service. Steps from the River Valley, near top schools, amenities, the Edmonton Valley Zoo, and Sir Wilfrid Laurier Park—this is a gem in a prime location! (id:47041)
Edmonton, Alberta Upgraded 5 bedroom 2,258 sf Perry built 2 storey located in desirable Valleyview. The home sits on a 85′ wide x 120′ deep South-facing lot (incl. 20′ easement), boasting plenty of privacy. The main level offers a large bright Living room complete with hardwood flooring & gas fireplace, a separate Dining room that can comfortably seat at least 10, with views to the rear yard. The stunning Chef’s kitchen has a large working island, granite countertops & stainless steel appliances with ample storage. There is a new 2-piece main floor bath, family size mudroom with access to a covered sunroom & double attached garage. Upstairs you will find the primary bedroom with new 4-piece ensuite & hardwood flooring. Upper level has 3 additional bedrooms, a den & new 5-piece bath. Lower level features a family room, 5th bedroom, a 4-piece bath, laundry room & separate storage room. Recent upgrades: kitchen/foyer interior painting (2024), various new windows (2024) & roof (2019). Steps to River Valley, shopping & Schools. (id:47041)
Edmonton, Alberta Luxury Living in Valleyview This stunning custom-built home offers over 2,900 sq ft above grade in one of Edmonton’s most coveted communities. Featuring 4 bedrooms, 3 full baths, 2 half baths, and an oversized double attached garage connected by a breezeway, complete with car lift capability. An elevator provides convenient access all the way to the rooftop patio, where you’ll enjoy gorgeous and unobstructed city and River Valley views. The fully finished basement includes a home gym and a hidden cantina/cold room, while the main floor showcases upscale finishes, a spacious mud room, and a layout designed for both comfort and style. There’s still time to customize select finishes depending on the stage of construction, making this luxury home uniquely yours. Modern living, exceptional craftsmanship, and a premier location—this is Parkview at its finest. (id:47041)
Edmonton, Alberta Prime Parkview Lot – Build Your Dream Home! Located in the highly sought-after community of Parkview, this 50’ x 122’ lot offers an incredible opportunity to build your dream home in one of Edmonton’s most desirable neighborhoods. Surrounded by tree-lined streets and stunning custom homes, this property is ideal for those looking to create a modern masterpiece in a mature community. Parkview is known for its top-rated schools, beautiful parks, and quick access to the river valley, making it perfect for families and professionals alike. Enjoy the convenience of being just minutes from Downtown, the University of Alberta, and vibrant shopping and dining options in Crestwood and Glenora. Opportunities like this are rare—don’t miss your chance to secure a prime lot in one of Edmonton’s best locations! Property sold as-is, where-is. (id:47041)
Edmonton, Alberta MUST – SEE masterpiece in Parkview! Walking distance to River Valley! Beautifully renovated 4-bed, 4-level split offers total 2,176 sqft of functional living space. Extensively renovated top to bottom over the years, the home blends timeless design w/ thoughtful high-end finishes. Showstopper kitchen features custom cabinetry, striking Brazilian granite counters & backsplash, quality appliances & opens into spacious living area filled w/ natural light. 3rd level includes well designed laundry room w/ built-ins & flexible 4th bed/home office. Fully finished bsmt is an entertainer’s dream—complete w/ wet bar, soundproof ceiling, large rec space & 3-pc bath. Enjoy 10/10 curb appeal thanks to the stunning front landscaping, while the private backyard oasis features a new composite deck, charming gazebo, 2 sheds & shed for extra storage. Too many upgrades to list: metal roof (’14) w/ lifetime warranty, steam shower(’25), attic insulation (’11), AC (13), Low E & Sunstop Windows (01). (id:47041)
Edmonton, Alberta Prime opportunity in sought-after Parkview! This exceptional 65′ x 140′ (851 m²) lot is ideally located across from Mackenzie Ravine. With RS zoning and a unique position at the ravine’s end, the property offers potential for subdivision, infill, or multi-family development. The existing home offers spacious living room and upgraded kitchen, 3 bedrooms on the main floor, a finished basement, and a double detached garage with alley access. Fully finished basement! Features include vinyl plank flooring, built in closet shelving, jacuzzi tub, windows replaced (2010), upgraded bathroom, basement walls all re-insulated and sewer line replaced 2-3 years ago. Parkview is known for its mature tree-lined streets, generous lot sizes, and ravine views and access—just minutes from downtown. Families will appreciate nearby Parkview School (K–9) and St. Rose Junior High, along with convenient access to local shops, parks, and the expansive river valley trail system. A perfect blend of urban living and natural beauty. (id:47041)
Edmonton, Alberta Incredible executive home brought to you by Mill Street homes in the heart of the super desirable neighborhood of Parkview. 1st home buyers take advantage newly announced GST rebate program – The 1st time home buyer GST Rebate program would allow an individual to recover up to $50,000 of the GST. 4 large bedrooms above grade allows for your growing family with a 5th additional bedroom in your fully finished basement. Gorgeous open concept plan, perfect for entertaining large groups or intimate gatherings!! Upgraded features include wide plank engineered hardwood floors, chef’s kitchen with upgraded appliance package and massive quartz island. Luxurious primary suite with spa ensuite and large walk in closet. Don’t wait – construction started June 2025 offering a wonderful opportunity to make it your own with customizable choices for Jan 2026 completion. Act fast, this home is wider than the conventional ‘skinny’ home!! (id:47041)
Edmonton, Alberta Incredible opportunity in prestigious Parkview! Situated on a secondary street across the traffic circle up the road from Buena Vista Park, on a massive 843 Square meter lot, this spacious over 2000 square foot 4-level split offers amazing potential for redevelopment or a stunning rehab. Inside, you’ll find beautiful cedar herringbone feature wall and a charming wood-burning fireplace with a brick surround. The home features three bedrooms upstairs with a 4-piece bath, plus a 2-piece bath on the lower level. Some updated windows, 5 year old HWT, and an older but high-efficiency furnace have already been added. The massive pie-shaped lot offers rare space and flexibility in an amazing location—steps to the river valley, minutes to downtown, and surrounded by upscale homes. A rare find with endless potential! (id:47041)8809 148 St Nw
8623 137 St Nw
14411 91 Av Nw
14004 89a Av Nw Nw
13708 Buena Vista Rd Nw
13911 88 Av Nw
9011 138 St Nw
14712 88 Av Nw
9046 142 St Nw Nw
9432 148 St Nw
14344 92a Av Nw
14214 87 Av Nw
Considering the purchase of a home on Parkview? Call 780-934-6555 to reach your Parkview real estate team. Our team of real estate agents will help you navigate the Jasper Park housing market today.
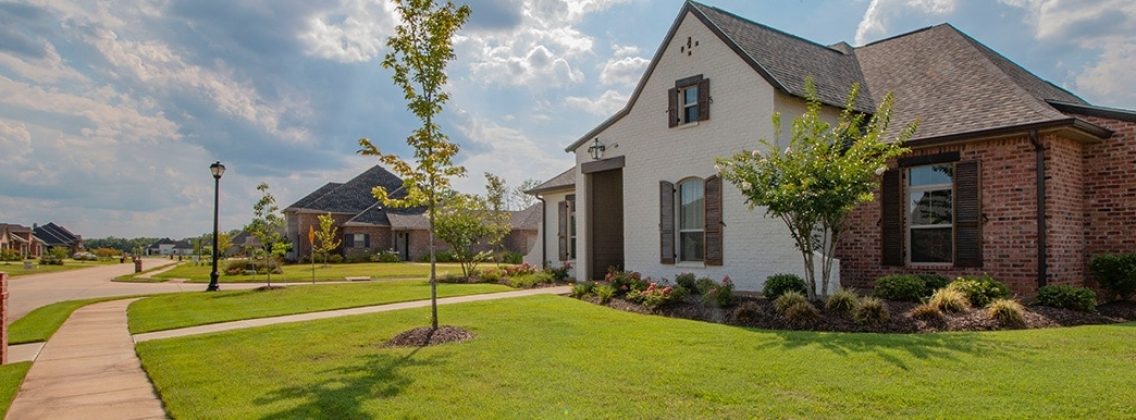
Real Estate in Parkview
Our search feature connects you to homes in Parkview. It’s designed to help you find the right match, from quiet retreats to family-friendly blocks.
Parkview is diverse, with a community feel that’s hard to resist. Find your Parkview home today.
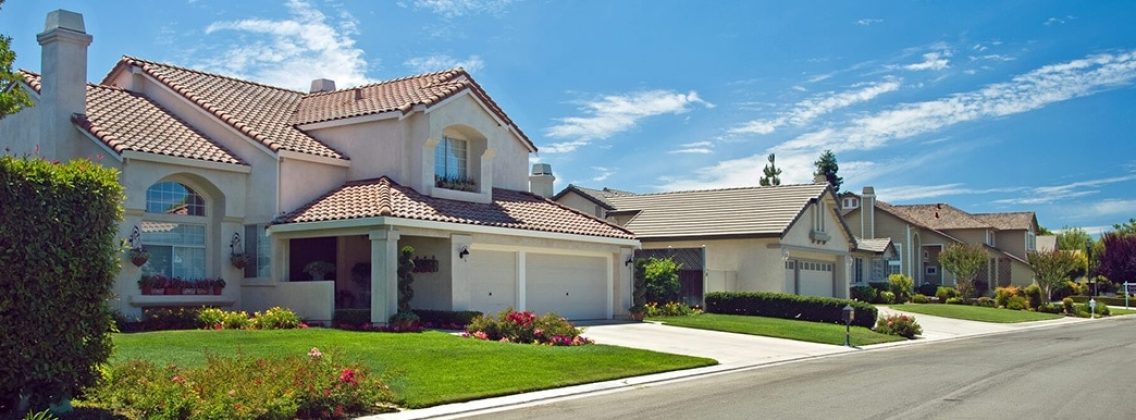
Parkview Properties For Sale
Parkview’s real estate caters to different tastes with a variety of property types. Choose from spacious acreages, elegant condos, and luxury apartments. Explore our luxury homes or visit open houses to envision your life here.
Townhomes offer convenience, while vacant land is available for your own plans. Your Parkview property search is simplified with our help.

