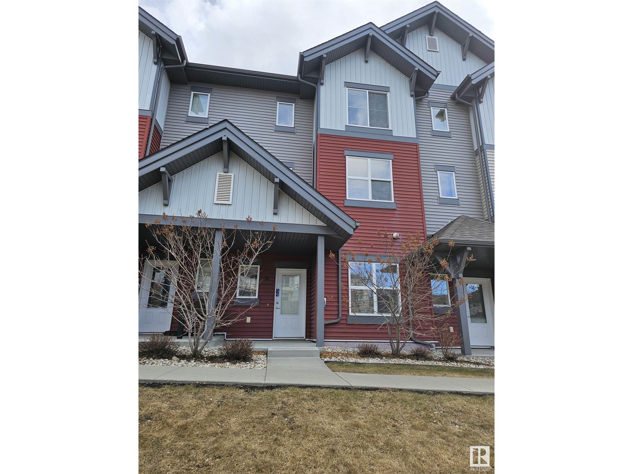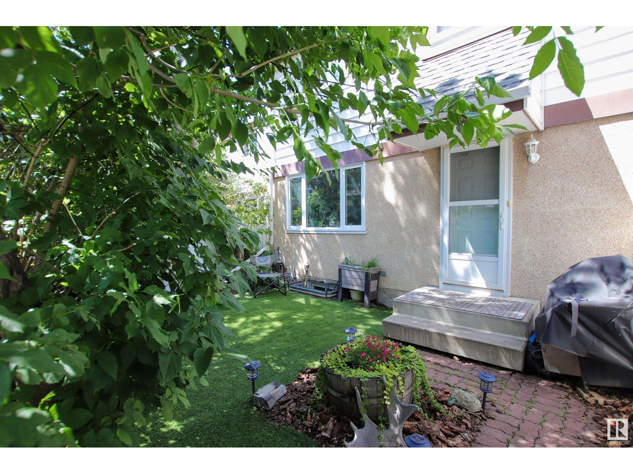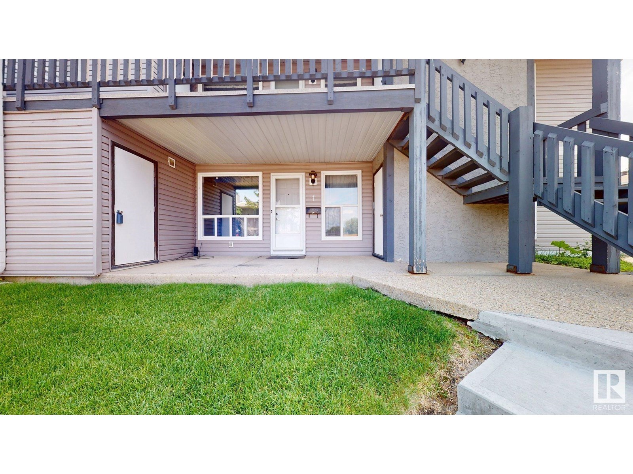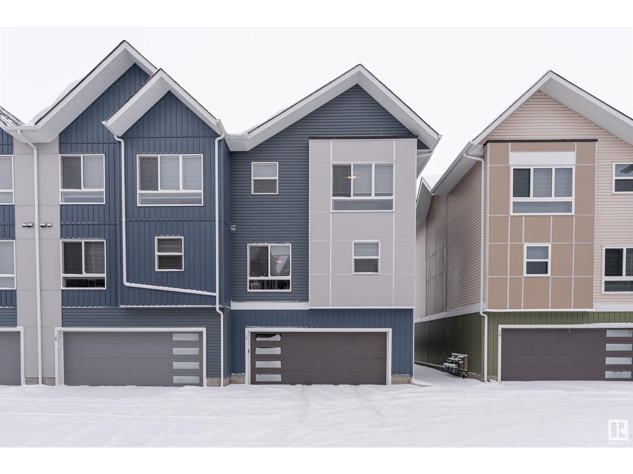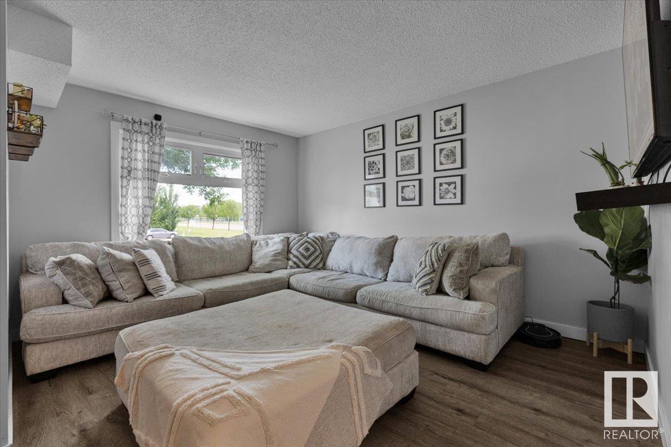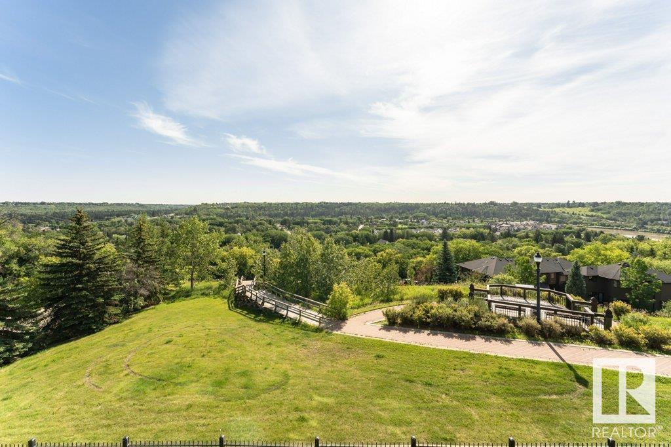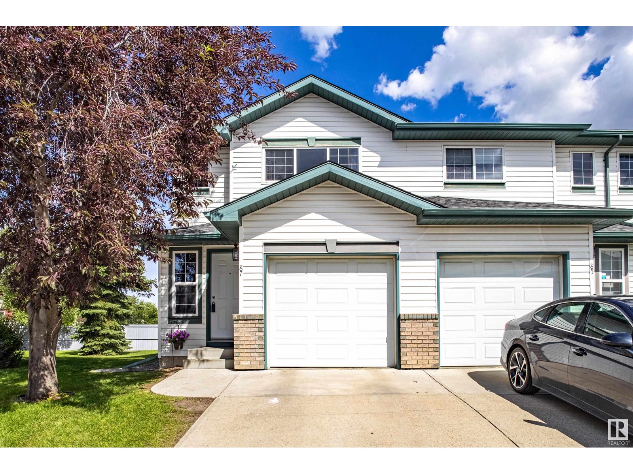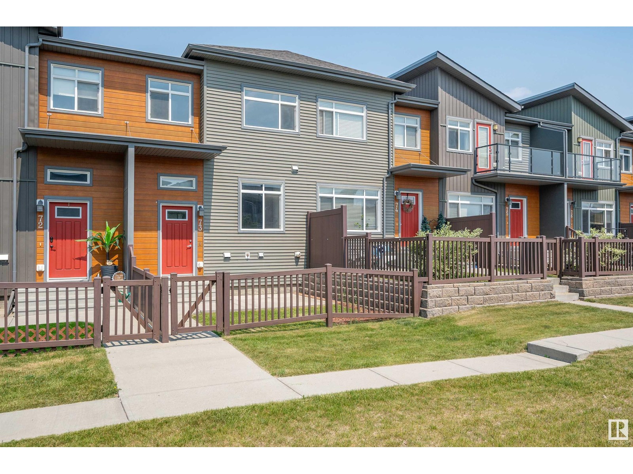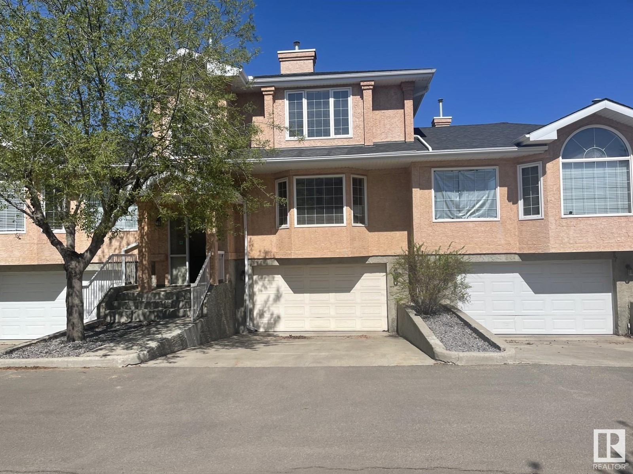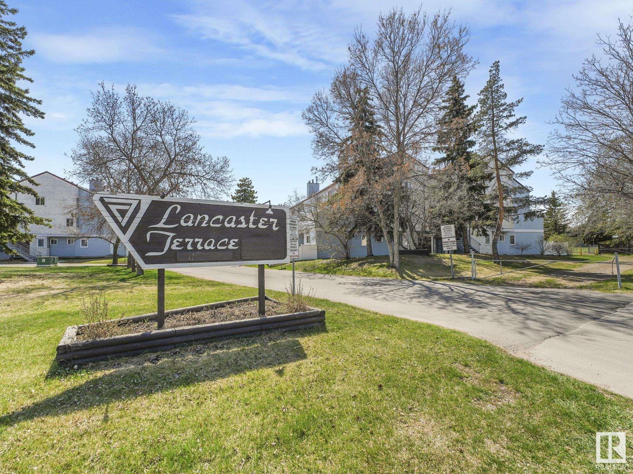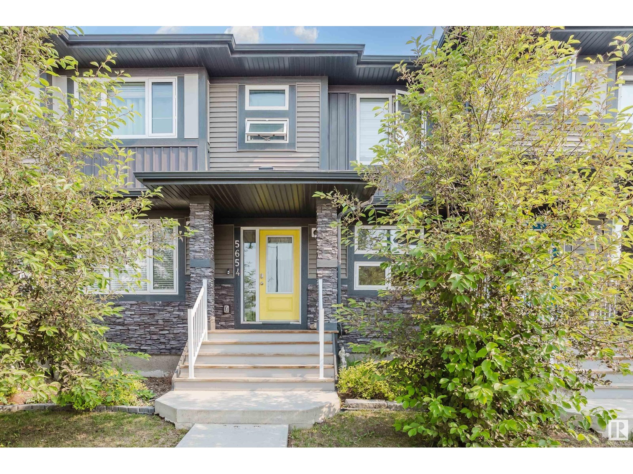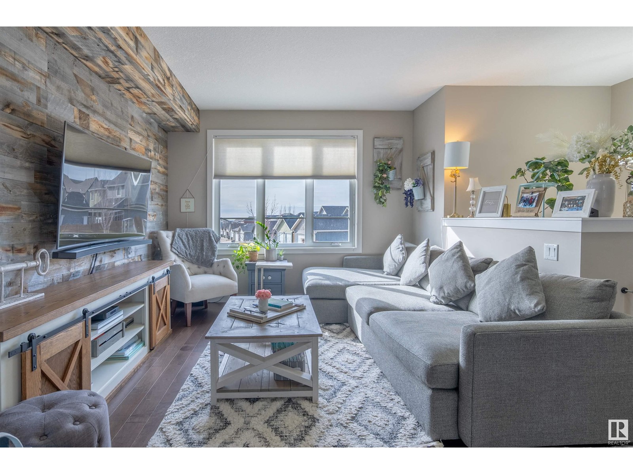Townhomes For Sale in Edmonton
Explore Edmonton’s townhomes for sale, perfect for those seeking a blend of affordability and community living. Townhomes offer the convenience of modern amenities with the comfort of a neighborhood feel.
10630 Beaumaris Rd Nw
Edmonton, Alberta
Cute as a button! Welcome home to this FULLY RENOVATED Top to Bottom 3 Bedroom, 1.5 Bath Townhome in the Heart of Beaumaris! As you enter the home you are greeted with a Stunning View to the Luscious Backyard, Fresh Paint & Gorgeous Luxury Vinyl Plank Flooring. Step into your Kitchen showcasing Brand New Everything: 2 Tone Cabinets, Quartz Countertops, Sink, Faucet, Lighting, Refrigerator, & Stove! No worries, no more handwashing…Dishwasher included too! A Brand New 2 pc Bathroom completes the main floor. Upstairs features New Carpets, an ample size Primary Bedroom, 2 more great sized rooms & a Brand New 4 Pc Bathroom. Need more space? No problem! The Bright & Airy Fully Finished Basement boasts a spacious Family Room, New Carpet, Fresh Paint & Laundry! Enjoy your morning coffee or evening wine on your back deck with a serene and relaxing view. Perfect for a Young Family or First Time HomeBuyer-Close to Schools, Shopping, Parks, ETS, the Anthony Henday & more, nothing left to do but move in! Welcome Home! (id:47041)
421 Village On The Green Gr Nw
Edmonton, Alberta
Professionally renovated 3 BR and 1.5 BATH townhome with over 1,600 sq.ft. of living space. This home includes TWO (2) SECURED UNDERGROUND PARKING STALLS, a private backyard, and all your amenities & shopping needs are right at your doorstep. The beautiful updates to this home have been completed top-to-bottom, and include: new kitchen w/ quartz counter tops, new stainless steel appliances, new washer & dryer, new vinyl plank flooring, new bathrooms (vanities, sinks, tub), new light fixtures, new HWT and furnace, new HEPA filter, new electrical panel and wiring, and more! The modern and warm color palettes are ideal for any family, and this home is sure to impress. Several LARGE WINDOWS throughout the home which provide an abundance of natural lighting. The FULLY FINISHED BSMT has new and bright pot lights and a generous living space, storage area, and a separate entrance that provides direct access to the underground parking area. This complex also has a gorgeous COMMUNITY HALL for residents to use. Wow! (id:47041)
#56 655 Watt Bv Sw
Edmonton, Alberta
Located in Walker with an easy walk to the lake this 3 storey offers 3 bedrooms, 3 bathrooms & a nice open floorplan with 9ft ceilings. The kitchen features granite countertops with decorative tile backsplash & a pantry plus stainless steel appliances. The quality cabinets are soft close & the large island is great for eating & food prep. The dining area is spacious & overlooks the living room that leads to a outside deck with gas hookup that provides a nice view of the green space in the front of the complex. The 3 bedrooms are on the top floor and the primary features a 4pc ensuite & his and hers closets. Finishing off the upper floor is another 4pc bathroom & the convenient laundry stackable washer & dryer. On the main floor level you have a flex room that could be a den or a tv/music/crafts or hobby room. The double garage is a nice size & has a floor drain. The complex has a social clubhouse for all condo owners to use that also provide a gym/exercise room. Excellent locations close to all amenities. (id:47041)
10d Twin Tc Nw
Edmonton, Alberta
Immediate walking in to the yard you will be impressed by pride of ownership from the very private little oasis that has been made to walking through this home. The main floor has new vinyl plank flooring throughout. The kitchen has been updated from cabinets, backsplash & appliance. The living & dining area are spaces & great for entertaining. An updated 2pc powder room finish the main floor. While the upper level features three good sized bedrooms & a stunning updated 4pc main bath. The basement level is about 90% developed and hosts a large family/ rec room and the laundry/utility room. Make this perfect little home in Twin Terrace yours! (id:47041)
#1 1503 Mill Woods Rd E Nw
Edmonton, Alberta
Excellent opportunity awaits for First Time Home Buyers and Investors! 3 Bedrooms Main floor Carriage home in a great location. Just move in and enjoy this spacious home. 3 Good sized bedrooms, 2 have walk-in closets.The wood-burning fireplace, outside storage room, and in-unit laundry make this a great first home! Above all this Unit is on the Main Level which gives convenient Easy access to all amenities such as Grocery Stores, Transportation, Parks, Sikh Temple, and Schools. Low condo fees! *New Floor, Freshly Painted, New Led Lights and upgraded kitchen cabinets for the new homeowners. (id:47041)
14208 31 St Nw
Edmonton, Alberta
Welcome to this 2-storey townhouse in the desirable community of Hairsine, facing single-family homes for added privacy and curb appeal. Step inside to find parquet floors. The kitchen and baths feature ceramic tile, adding both style and durability. The basement offers extra living space for a rec room, office, or gym. Enjoy sunny afternoons in your west-facing landscaped backyard, complete with a deck—perfect for entertaining or relaxing. A fantastic opportunity for first-time buyers or investors seeking value, comfort, and upgrades in a great location close to schools, parks, shopping, and transit. (id:47041)
#8 2803 14 Av Nw Nw
Edmonton, Alberta
This townhouse resemble a show home built in 2021 facing GREEN SPACE with an affordable low condo fees. It comes with all window coverings, stainless steel appliances, a greet location in Laurel close to public transportation, shopping, play ground and Schools. The property layout is an open concept and hosts a delightful functional kitchen with plenty of natural light and quartz counter tops. The main floor has a stunning half bath, a pantry and open space for the living area with a gas fireplace. The upstairs has 3 bedrooms, and 2 full bathrooms, upstairs laundry. Finished double car garage. Come and see this beautiful townhome in Laurel. (id:47041)
#7 3520 60 St Nw
Edmonton, Alberta
INVESTOR OR SAVVY & HANDY FIRST TIME BUYER ALERT! Welcome to the community of Hillview nestled beside Hillview Park and walking distance to Hillview Elementary School and John Paul Elementary. Boasting nearly 1,500 sf above grade, plus a basement to develop, this unit offers exceptional living space for a growing family. 3 bedrooms upstairs, primary ensuite and shared full bathroom. Main level layout has dining nook, gallery kitchen, living room with fireplace and 2pc washroom. Plus single attached garage and ample street parking. Well-maintained complex with newer shingles, windows and updates to exterior including composite decking and new retaining walls. Enjoy easy access to transit and major arteries such as Whitemud and Anthony Henday. Priced to sell and finish! (id:47041)
18 Ebbers Cl Nw Nw
Edmonton, Alberta
Welcome to 18 Ebbers Close! This exceptionally maintained 2-bedroom + flex room townhome offers comfort, style & a prime location in the family-friendly community of Ebbers. Enjoy vinyl flooring throughout (including the bathrooms and stairs), a modern kitchen with stainless steel appliances, and an open-concept layout perfect for entertaining. Step outside to a private deck and fenced yard—ideal for summer BBQs. Upstairs features 2 spacious bedrooms, 2 full size bathrooms, plus a versatile flex room for an office, nursery or gym. The attached single garage adds convenience, and the unfinished basement is ready for you. Located just mere steps from a playground, dog park, and close proximity to the ravine access – this is a prime location. Additionally, the access to transit, downtown & the Anthony Henday is excellent. Great schools and shopping nearby. A perfect choice for first-time buyers, downsizers or investors! (id:47041)
#59 446 Allard Bv Sw
Edmonton, Alberta
2018 Rohit-built end-unit townhouse offers rare, uninterrupted park views from every window, thanks to its premium corner location—all overlooking a lush green space that creates a quiet and relaxing atmosphere. One of the few units in the complex with 2 full bathrooms plus a half bath, it features a stunning open-concept kitchen with a custom quartz waterfall island, built-in wine cooler, and matching Konto bar stools. Enjoy stainless steel appliances, full-height cabinetry, and direct deck access. Additional upgrades include 2020 flooring, a new washer/dryer combo (2024), and an enhanced furnace with humidifier and UV light. The spacious primary suite includes a walk-in closet and ensuite, while the second bedroom benefits from an extra window for natural light. All bathrooms feature ceramic tile and quartz counters, and both bedrooms have custom magnetic blackout blinds. A single garage with shelving, a full-size parking pad, and easy access to schools, shopping, public transit, and the Anthony Henday (id:47041)
5932 40 Av Nw
Edmonton, Alberta
Welcome to this beautifully upgraded bi-level home, perfectly located in the Greenview community. With extensive renovations valued at $100,000 , this home offers both luxurious living and excellent investment potential. Featuring a total of 6 spacious bedrooms and 3 full bathrooms. The main floor boasts a modern, open-concept layout with a bright living room, stunning feature walls, an electric fireplace, and custom shelving in closets. Enjoy cooking in the contemporary kitchen complete with updated cabinetry and fixtures, alongside a separate dining area perfect for family gatherings. Three well-sized bedrooms and two full bathrooms complete the upper level. All windows are brand new, enhancing energy efficiency and natural light. The basement suite( NO PERMIT) offers additional living space with a second kitchen, three generous bedrooms, a full bathroom. Outside, enjoy an oversized detached double garage, RV parking, and a spacious driveway. Don’t miss the opportunity to see this house. (id:47041)
#4 11721 92 St Nw
Edmonton, Alberta
Discover comfort and convenience of this 2013 built in this spacious 3 – bedroom, 2.5-bathroom townhouse. The main floor welcomes you with an open layout, featuring a bright living area, a dining space and a modern kitchen with ample storage and large peninsula. Upstairs, Youl find updated flooring throughout, master suite with a private ensuite, and two additional bedrooms. The unfinished basement provides endless potential for customization, while the attached single-car garage adds convenience. Located minutes away to Kingsway Mall and schools and restaurants and major commuting routes. This Home is perfect for buys professional or families. (id:47041)
#17 979 Crystallina Nera Wy Nw
Edmonton, Alberta
Welcome to this 1,556 sq. ft. stunning 3-storey end unit townhouse located in the highly sought-after Crystallina neighborhood! The ground floor features a convenient entryway and direct access to a double attached garage, providing easy entry and ample storage space. The second floor boasts an open-concept design, with a beautifully equipped kitchen featuring sleek cabinetry and stainless steel appliances. The large dining area and huge living room are perfect for entertaining, and a powder room completes this level, offering added convenience. The upper level offers two generous-sized bedrooms, each with its own private ensuite bathroom—ideal for comfort and privacy. Situated in an excellent location, backing on to a tree line, you’ll also enjoy its proximity to parks, schools, transit, shopping, and so much more. Don’t miss out on this wonderful opportunity to live in Crystallina Nera! (id:47041)
2606 Alces Wy Nw
Edmonton, Alberta
Welcome to the Metro Fit 14 by award-winning Cantiro Homes! This stylish 3-storey townhome in the vibrant community of Alces offers 1156 sq ft of thoughtfully designed living space with 2 beds, 2.5 baths, and a flex room—perfect for a home office, gym, or guest area. Enjoy 9 ft ceilings on the ground and main floors, large windows for natural light, and a modern kitchen with microwave, OTR hood fan, fridge, and stove—all flowing to a private balcony. Additional features include upper-floor laundry, a professionally landscaped exterior, oversized rear-attached single garage, and NO CONDO FEES. Located near parks, shopping, and future amenities, this home is perfect for first-time buyers or those looking to downsize without compromise. Photos are for representation only. Colours and finishing may vary. (id:47041)
#18 1503 Mill Woods E Nw
Edmonton, Alberta
Location, Location, Location! Welcome to this breathtaking 2 bedroom end unit located in the highly sought after neighbourhood of Crawford Plains. From the second you walk into this 100% custom renovated condo you will see the elegance and custom finishings throughout. New flooring, baseboards, doors custom exotic tile, surround fireplace, custom white gloss soft close kitchen cabinets, brand new stainless steel appliances, white quartz countertops with black quartz backsplash, mirrors, closet doors, custom lighting, zebra blinds, faucets, hardware. The bathroom has a touch LED mirror, the tub/shower has custom tile surround plus you have ensuite laundry. You also have an extra storage room right outside your front door. This is a must see and it has it all just move in and enjoy pure elegance! (id:47041)
170 Mayfair Mews Me Nw
Edmonton, Alberta
The perfect home for any growing family! Excellent location w/ multiple schools, major shopping, rec center & more all within walking distance. Beautiful curb appeal w/ classic cedar shakes, and high-quality wood exterior adorn this updated home. Boasting 4 bedrooms, 2 bathrooms, 3 floors of living space, maintenance-free backyard, and serene courtyard connecting to a (rare) steel wheelchair access ramp to the front door. Upon entering, you will be struck by the pride of ownership: renovated, clean, modern, and loved. The main floor has several large and updated windows, gorgeous hardwood flooring throughout, and spacious kitchen w/ SS appliances. Upstairs provides 3 spacious bedrooms w/ newer windows & updated full bathroom. The bsmt provides a HUGE 4th bedroom, and 3-pce bath. The massive utility room provides w/ more storage, and a newer HWT & a central vac system. Enjoy the private backyard w/ charming uni-stone patio, high fences & large storage shed. Energized parking stall. This is home! (id:47041)
#48 1304 Rutherford Rd Sw
Edmonton, Alberta
Welcome to the Exclusive Pivot in Rutherford. This immaculate unit with rooftop patio, heated 4 car Garage 31′ deep x 20′ wide is simply STUNNING! The open concept 2nd level is your entertainment zone, with an upgraded kitchen with quartz countertops, waterfall island, open to your dining and living room areas, with expansive windows fill the space with natural light all day, but enjoy your privacy with custom window coverings. Enjoy morning coffee on your deck which faces the walking trails accessible from your backyard. Built in desk area and powder room complete this level. The 3rd floor includes a dual primary set up with 2 spacious bedrooms with ensuite bathrooms, closet space plus a convenient laundry area. At the top is your 700 sqft rooftop terrace with duradek flooring, pergola, NG connection, hose Bib, and storage room. Your private oasis, whether you are hosting friends for a barbecue, enjoying sunrise yoga, or sipping a glass of wine – this space will be where you want to be. (id:47041)
#13 465 Hemingway Rd Nw
Edmonton, Alberta
PERFECT END UNIT TOWNHOME in THE HAMPTONS! Ready for QUICK POSSESSION, this bright home features a spacious kitchen with a large front-facing window overlooking the courtyard — ideal for watching kids or pets while cooking. The open living room is filled with natural light and leads to a cozy patio for your morning coffee. The main level includes a 2-piece bath. Upstairs, enjoy a double master layout with two large bedrooms, each featuring its own private ensuite and ample closet space. The basement includes a laundry area and plenty of storage, and the home is air conditioned for those hot summer days. Close to Anthony Henday, schools, shopping, and parks. Don’t miss out on this beautiful home! (id:47041)
2905 151 Av Nw
Edmonton, Alberta
Just one minute to the Henday and only 5 minutes to the Clareview LRT Station or the shopping/entertainment mecca of Manning Town Centre! Kirkness is a beautiful, quiet, family-friendly Community with an abundance of green-space in North East Edmonton. Enjoy being an incredibly short drive to either Sherwood Park, St. Albert or the Edmonton Garrison. This immaculately kept 2 Storey Townhouse, with low Condo Fees, and a private, fully fenced-in backyard, is a dream find, at this Price Point. Extreme pride of ownership is evident throughout this 3 bedroom, 2 bathroom spacious home. Enjoy piece of mind, with a newer furnace and hot water tank; both replaced in 2019. The sleek kitchen has had a modern face-lift with a gorgeous tile backsplash, newer cabinets and a stylish countertop; lovely to cook in! With 3 spacious bedrooms upstairs and a huge, open basement, this is the ideal home for a growing family! Walking distance to schools and 2 parking spots; this Townhouse is a prime Investment opportunity! (id:47041)
#29 1030 Chappelle Bv Sw
Edmonton, Alberta
Stunning CORNER unit townhouse with spectacular view + 1,700sqft! This 3 level unit includes 3 bedrooms, 2.5 baths, DOUBLE ATTACHED GARAGE, fenced YARD, PATIO & EXPANSIVE POND FACING BALCONY in prestigious Chappelle. You’ll appreciate the open kitchen /w island, granite countertops, stainless steel appliances & pantry. Dining & bar area are perfect for entertaining! Lounge in the generous living room /w sliding doors leading to the west-facing wrap around balcony, perfect for evening sunsets! The bedroom level features convenient upstairs laundry. Relax in the spacious primary suite, offering ample room for a king bed, walk in closet as well as 4 pc ensuite with pond & tree views. This well-maintained home also includes upgraded lighting & fixtures. Mosaic Vista is across the street from the vibrant Chappelle Gardens Residents Association with splash park, hockey rink, basketball, pickleball court & many events! Walk to groceries, restaurants, daycare, spa, golf, transit and so much more. Welcome Home! (id:47041)
#214 10105 95 St Nw
Edmonton, Alberta
Discover this beautifully maintained, air-conditioned two-storey townhouse with a private rooftop deck and stunning river valley and downtown views. Located at the back of a gated 18+ complex. The home includes one secure underground parking spot with a storage locker and an additional above-ground stall in front of the unit. Walking distance to the River Valley and City Centre, this modern 2-bedroom features an open-concept design. The recently remodeled main level boasts a bright European-style kitchen with an island, a spacious living room with a gas fireplace, and a dining area opening to a glass-enclosed private balcony with a natural gas connection. There’s also an open den/family room and a 3-piece bath. Upstairs, find a utility/laundry room and two large bedrooms, including a primary with a sitting area, walk-in closet, and spa-inspired ensuite with a jetted tub and corner shower. Additional storage has been added throughout. This home has been professionally painted and professionally cleaned. (id:47041)
#87 16823 84 St Nw
Edmonton, Alberta
Welcome home to this well appointed end unit townhome located in Klarvatten. Spacious kitchen with ample counter space and all appliances. Refurbished cabinets in a modern neutral tone. Living room with feature gas fireplace. Patio doors lead to the East Facing outdoor space. Two bedrooms upstairs are a great size. Four piece bathroom with upgraded tub and tile surround. New Furnace in 2017 and New Hot Water Tank and AC in 2018. Washer and Dryer included as well as built in vaccuum system. Single attached garage. Condo fees are $295 per month. Well managed complex. Close to public transportation and shopping. Shows well. Immediate Possession. (id:47041)
#52 2505 42 St Nw
Edmonton, Alberta
Excellent Starter Home!! Newer large 2 story home. Nice layout, large functional Kitchen, open floorplan, large windows, gas fireplace, large bedrooms, insuite laundry, very good location, 1 1/2 bathroom, close to schools, bus stop, shopping, parks. Patio door off the dining room, balcony. Come make this your home. (id:47041)
#73 7503 Getty Gate Ga Nw
Edmonton, Alberta
Perfect for first time home buyers and investors! This beautifully designed and well maintained 2-storey townhome featuring 3 BEDROOMS, 2.5 BATHROOMS including a private ensuite in the primary. Open-concept main floor with a large living room and separate dining area – perfect for entertaining. The modern style kitchen with eating bar offers a stunning glass backsplash and quartz countertops. Enjoy the convenience of a double attached garage, basement storage with laundry, and a private fenced front yard that overlooks peaceful greenspace. Located within walking distance to parks, schools, trails, and shopping, this home offers exceptional value in a prime location. (id:47041)
#52 1025 Secord Pm Nw
Edmonton, Alberta
For more information, please click on View Listing on Realtor Website. First-time home buyers or investors looking for an executive rental! Completed in fall 2024, the home is a bare land condo, all you pay for is common area maintenance. A built-in two car garage on the main floor has access to the backyard. Kitchen, living space and half bath is on the second floor and three bedroom with two full baths and laundry on top floor. Near St. Josephine Bakhita Catholic K-9 school, David Thomas King Public and Richard Secord Elementary. Lots of shopping nearby, including No Frills, Save On Foods and Costco. Commuting is a breeze with 215 St and Whitemud Drive nearby. The home includes a balcony for grilling and private backyard oasis to allow the kids to play safe. As a bonus, all pets are allowed. All major appliances including range, fridge, built-in microwave, dishwasher, washer, dryer, and premium window coverings and blackout roller shades. (id:47041)
5758 172 St Nw
Edmonton, Alberta
Stunning & Unique! This reimagined carriage home stands out with thoughtful upgrades and modern open concept. Originally a 3 bedroom, it now offers 2 full bathrooms—ideal for roommates or guests. Two spacious bedrooms feature walk-in closets. The chef’s kitchen is a showstopper with a 7′ island, custom cabinetry, stainless steel appliances, gas cooktop, built-in oven, and microwave/convection combo. Enjoy newer laminate flooring, modern trim and doors, an upgraded main bath, and the second full bath added in 2022. New furnace in 2023. This end unit overlooks green space, offers two parking stalls, and has ample street parking. The complex has seen major updates: windows, roofs, decks, and railings. Steps from the river valley, trails, schools, parks, playground, outdoor rink, shopping, and a bus stop right across the street—this location is unbeatable! (id:47041)
1096 Millbourne E Nw
Edmonton, Alberta
Fully renovated, move-in-ready south-facing townhouse blending modern chic with comfort! Enjoy a bright, stylish living room with ample windows. The light-filled kitchen and dining area open to a low-maintenance, fully fenced yard—perfect for relaxing or entertaining. Upstairs, find three spacious bedrooms and a beautifully redone bathroom, accented with sleek finishes and gilded touches. Updates include all new flooring (vinyl, lino & carpet) and bathrooms. The large single attached garage fits two small cars for added convenience. Basement is fully finished, adding extra living space or rec room potential. Nestled in a great location, this home offers effortless style and function in every detail. Don’t miss this sophisticated gem—just move in and enjoy! (id:47041)
#124 11115 9 Av Nw
Edmonton, Alberta
Over 1400 sq.ft. 2-storey townhouse with double oversize attached garage in Twin Brooks, a very desirable neighborhood in southside with Twin Brooks lake, park and walking trials just steps away. Large living room with bay window and hardwood floorings. Formal dining room with window facing backyard. Bright Kitchen is open to dinette area with sliding door to large deck. 3 good-sized bedrooms upstairs. Large master bedroom has walk-in closet and full bath en-suite. Upper floor laundry. Heated over size double attached garage with storage. Excellent Twin Brooks elementary school just a few blocks away. A sort bus ride to LRT station at 111 street and 23 avenue and going to university and downtown in minutes. Easy access to Anthony Henday& minutes from YMCA,LRT station at Century Park. Excellent complex and location. Nice and bright. Enjoy the maintenance-free living. (id:47041)
#45 2905 141 St Sw
Edmonton, Alberta
Beautiful 3-bedroom + den, 2.5-bath townhome with a double attached garage in Chappelle, built by Brookfield and lovingly maintained by its original owner. One of the best locations in the complex, this south-facing unit fronts a walking path and offers a bright yard and patio. The main floor flex space is ideal for a home office or gym. Quartz countertops and thoughtful layout provide comfort and style at a fantastic price. Enjoy access to Chappelle Gardens’ amenities, including a skating rink, splash park, pickleball and basketball courts, gym, gardens, and more. Walk to stores, restaurants, and schools. Pet-friendly and low condo fees that cover exterior maintenance. Do not miss this move-in-ready gem! (id:47041)
182 Lancaster Tc Nw
Edmonton, Alberta
Welcome to Lancaster Terrace—This inviting 1,116 sq. ft. bungalow offers 3 bedrooms and 1.5 baths, designed for comfortable, easy living. Enjoy a bright, spacious living room that opens to your private south-facing patio, complete with a fenced, maintenance-free yard backing onto the park—perfect for relaxing or entertaining. The classic white kitchen is timeless and fully equipped, featuring plenty of cabinet and counter space, plus a cozy dining area. The primary suite includes a 2-piece ensuite, while two additional bedrooms share a full 4-piece bath. A convenient in-home laundry area completes the layout. Nestled in a quiet, private location within the complex, you’ll love the covered parking stall just steps from your front door. The complex has seen thoughtful updates including new vinyl windows, siding, and fences. Steps from the YMCA, skate park, splash park, playgrounds, and Castledowns ETS station, with a future High School and Metro LRT expansion nearby. (id:47041)
523 Village On The Gr Nw
Edmonton, Alberta
BEST value in the Village On the Green. ** End Unit. ** TWO underground parking stalls. ** THREE bedrooms & 1.5 bathrooms. ** Spacious living room. ** Backyard with a large deck. ** Located near schools, parks and major shopping centres. ***** Home is what you make it! Move in & Enjoy living!! (id:47041)
1498 Lakewood Road W Nw
Edmonton, Alberta
GREAT INVESTMENT! Perfect starter home or a great investment property ideally located at the family friendly neighbourhood of Tipaskin. This bungalow-style condo comes with 3 bedrooms and 1 bathroom, spacious living room and updated kitchen. Located conveniently with easy access to 91st Street, Anthony Henday, Whitemud Drive. Nearby amenities includes shopping malls, schools and more. This home should be at the top of your shopping list! (id:47041)
#71 3040 Spence Wd Sw
Edmonton, Alberta
Discover this wonderful PET FRIENDLY condo with 2-bedrooms, 1-bathroom plus a Single Car Garage in the desirable Lake Summerside community. Here you have Summerside Lake Access! The open-concept layout provides ample space for comfortable living. The kitchen features sleek black appliances & a breakfast bar that separates the dining & living areas, perfect for casual meals & gatherings. A gas fireplace adds warmth & ambiance, creating a welcoming atmosphere. Step outside onto the balcony, which accommodates a BBQ & seating —ideal for enjoying peaceful evenings. Additional storage is available via the balcony-access. A private single car garage ensures your vehicle is protected year-round. New Furnace (Nov 2024) HWT (2018). Enjoy all that Lake Summerside has to offer; including boating, fishing, swimming, & skating—activities for you, your friends, & family. Plus schools nearby. With quick access to the Anthony Henday & public transit, this townhouse combines convenience with a fantastic location. (id:47041)
#4 171 Brintnell Bv Nw
Edmonton, Alberta
Welcome to this beautifully updated townhouse in Brintnell featuring dual primary bedrooms with walk-in closets and a shared Jack & Jill ensuite. With two additional half baths—one on the main floor and one in the fully finished basement—this home offers smart, functional living. The bright kitchen boasts updated cabinet doors, new countertops, and appliances just 1–3 years old. Fresh carpet has been added to the stairs and bedrooms, and the hot water tank is approx. 2 years old. The spacious basement includes a large family room, perfect for movie nights or a playroom. Enjoy the convenience of a single attached garage and the peace of mind of a well-managed complex. Located across from a fantastic spray park and playground—ideal for kids—and with easy access to Anthony Henday Drive, this home has everything you need. Note – some photos have been virtually staged. This home is move-in ready and waiting for you! (id:47041)
5654 Juchli Av Nw
Edmonton, Alberta
PREMIUM TOWNHOME IN GRIESBACH! This spacious 2 storey home with NO CONDO FEES is absolutely gorgeous. Featuring loads of upgrades including quartz counters, high end s/s appliances, quality flooring, designer lighting and a stylish open concept floor plan. The main floor has a bright entry way with lots of closet space, the living room has big windows providing tons of natural light & flows through to the dining area. The chef’s kitchen has modern white cabinetry, quartz counters, eat up island, plenty of counterspace & elegant subway tiled backsplash. The main level is completed with a 2pce bath & convenient laundry/mud room. Upstairs has 3 generous bedrooms & family bathroom, the primary bedroom has a 4 pce ensuite and big walk in closet. The exterior has terrific curb appeal, a fenced SOUTH facing yard and double detached garage. Griesbach offers a fabulous lake and park system, restaurants, and great schools. Only 10 minutes to downtown – the location is fantastic and offers a suberb quality of life! (id:47041)
22620 96 Av Nw Nw
Edmonton, Alberta
ABSOLUTELY a Move in Home. Custom built over 2100 Sq ft, SIX (6) bedroom home with mortgage helper. LEGAL BASEMENT SUITE, CENTRAL AIR CONDITION, Stunning gourmet kitchen! Gorgeous family room! Magnificent master suite! Experience the most impressive approach to what a great home is! No expense was spared, no detail missed to make sure that your life here can be amazing! From the grand entrance to your right is a royal dining room and a very spacious living room to enjoy family time and friends! Reimagine cooking in YOUR new gourmet kitchen! Upstairs you have the 4 bedrooms and 2 Full Baths nicely situated for great comfort. Upper floor bonus room. The fully finished basement comes with a 2 bedroom, 1 bath, second kitchen and laundry. Let’s not forget all landscaped front and backyard with a beautiful cobblestone patio to enjoy romantic dinners outdoors! Extremely conveniently situated close to A.Henday and Yellowhead, 2 minutes from the Market Lewis Estates Plaza! Walking distance to school. A MUST SEE! (id:47041)
6066 Mill Woods S Nw
Edmonton, Alberta
Fully Renovated with Brand New Upgrades. This beautifully renovated 3-bedroom + Den/office, with over 1400 square feet of living space. Step into the spacious living area, where a stunning electric heated fireplace with a tiled wall creates an inviting atmosphere. The plush carpet, vinyl plank flooring throughout provide a luxurious feel. The kitchen is a chef’s delight, featuring all Brand-New appliances WITH Warranty, Brand new Kitchen Cabinets and Quartz countertop. Upstairs offers 3 bedrooms and a full washroom. Every detail has been thoughtfully upgraded, from the Sleek New fixtures in the bathrooms to the brand-new tub, toilet, and glass shower door. Brand New Front Door. Downstairs, you’ll find a den/office bedroom, rec room, & a Wet Bar. With Brand New Furnace & Water tank(both under warranty), 1/half baths, 3 bedrooms + den/office, All Brand New Appliances, Deck with fenced backyard, Low Condo Fee, give great value to this home. Includes a Single Carport. (id:47041)
#25 9151 Shaw Wy Sw
Edmonton, Alberta
Welcome to The Sands in Summerside—Edmonton’s premier lake community with exclusive lake & clubhouse access! This beautiful 3 bed, 2.5 bath offers incredible value in a quiet, family-friendly location. The open-concept main floor features rich hardwood floors, large windows for tons of natural light, and a stylish kitchen with granite counters, stainless steel appliances, dark cabinetry, large island & pantry. Step onto your private balcony—a rare feature—for fresh air and relaxation. The spacious family room includes built-in shelving and a cozy sitting area. Upstairs you’ll find a bright primary suite with walk-in closet and 3-pc ensuite, plus 2 more bedrooms and a 4-pc bath. The lower level includes laundry, storage, and a drop zone. A finished oversized double attached garage with plenty of shelving. Enjoy year-round access to Summerside Lake beach, paddle boats, skating, tennis, golf & clubhouse plus walking distance to school, parks, shopping, restaurants & easy access to Hwy 2 & Anthony Henday! (id:47041)
#5 6608 158 Av Nw
Edmonton, Alberta
Welcome to this beautifully maintained home, in t safe, family-friendly community of Ozerna, with a park-like setting and low condo fees. The bright, open-concept main floor features soaring ceilings and a stunning open-to-below design, creating a spacious, airy feel perfect for everyday living and entertaining. Upstairs, two generously sized bedrooms offer comfort and functionality, while the finished basement provides bonus living space—ideal for a family room, office, or play area. Nestled in a quiet, well-kept condo community with walking paths and green space, this home offers the perfect blend of tranquility and convenience. In-unit laundry, updated flooring, hot water tank (2024), and a single attached garage add to the ease of daily living. A perfect choice for first-time buyers, small families, or anyone looking to enjoy low-maintenance living in a welcoming neighborhood. (id:47041)
1508 157 St Sw
Edmonton, Alberta
Welcome to this stunning 3 bedroom, 2.5 bathroom townhouse in Glenridding Ravine with NO CONDO FEE’S! Featuring an open concept floor plan with 9′ ceilings and an abundance of natural light, this home is both bright and inviting. Featuring 3 spacious bedrooms and 2nd floor laundry for added convenience. Enjoy stylish finishes including luxury vinyl plank flooring, quartz countertops, and built-in appliances in the modern kitchen. Stay cool year-round with central A/C. Step outside to a private deck overlooking a massive backyard—perfect for summer BBQs and relaxation. The double car tandem garage offers plenty of space for parking and storage. Located within walking distance to Jager Ridge Golf Course, parks, off-leash dog parks, schools, shops, and all amenities, this home offers the perfect blend of comfort and convenience! (id:47041)
13404 41 St Nw
Edmonton, Alberta
This bright and beautifully maintained END UNIT townhome offers the space and comfort you’ve been looking for – all on a private CORNER LOT in a quiet, family-friendly neighborhood. Step inside to an inviting open-concept main floor, flooded with natural light and a tucked away half bathroom. Enjoy your morning coffee or unwind after a long day on the newly painted private deck and fully fenced backyard. Upstairs, you’ll find three spacious bedrooms, each thoughtfully designed to give everyone their own retreat, plus a full bathroom for ultimate convenience. The unfinished basement provides ample storage and opportunity to make it your own. Location? You’ll love it! Just a short stroll to everything you need – shops, restaurants, Clareview Rec Centre, schools, public transit, and Kenndale Park with access to the RIVER VALLEY trail system. This location offers quick commutes to Manning Town Centre, Hospitals, and LRT stations. Newer furnace and hot water tank, plus windows and roof updated within 10 years (id:47041)
1641 Towne Centre Bv Nw
Edmonton, Alberta
Live where comfort meets convenience in the heart of Terwillegar Towne Centre! This pet-friendly 2-storey townhome is perfect for first-time buyers or investors—steps from a daycare, convenience store, Remedy Café, shops, and other services. The main floor features a bright open-concept layout, a stylish kitchen with a spacious island, and the added advantage of being a corner unit for extra light and privacy. Upstairs, the primary suite includes a walk-in closet and an ensuite, with two additional bedrooms and a full bath. The basement offers laundry, storage, and direct access to the double attached garage. With low condo fees, quick access to transit, schools, Terwillegar Rec Centre, and major routes, this home blends low-maintenance living with an unbeatable location! (id:47041)
#323 10404 24 Av Nw
Edmonton, Alberta
Welcome to this lovely gem in the convenient &mature community of Ermineskin! This 2 story townhome offers investment appeal while being a perfect landing spot for a first time buyer! Large rooms & functional living space all under 160k! The main floor is embraced by warm durable laminate noted throughout the first level that extends to the oversized living space anchored by a decorative fireplace. A functional kitchen highlights ample counter space & notes a gloriously large dining area that has enough room to accommodate a desk/office space. There is a considerable walk in storage closet nestled near the dining space which offers continued versatility; walk in pantry, bike storage, seasonal storage or an enclosed den…the possibilities are endless! The upper level is home to a full bath with cheater door to the primary suite via the walk thru closet. A generous secondary bedroom & upstairs laundry completes the upper level. Convenience, versatility & all this at a price you could afford! You are home! (id:47041)
#2 1480 Watt Dr Sw
Edmonton, Alberta
Discover contemporary living in the vibrant Walker community with this elegantly designed townhouse. Boasting modern aesthetics and functional design, this home features an attached two-car garage, ensuring ample parking and storage space.Inside, you’ll find 3 cozy bedrooms and 2.5 modern bathrooms, complemented by modern finishing touches that exude sophistication. The heart of the home is a large, well-appointed kitchen with a spacious island, perfect for meal prep and entertaining. Adjacent to the kitchen, the living area is flooded with natural light, creating a warm and inviting atmosphere.Additional value is found in the finished basement, offering extra space for a family room, home gym, or office. This townhouse combines style and convenience, making it an ideal choice for those seeking a modern and maintenance-free lifestyle in one of Edmonton’s sought-after neighbourhoods. (id:47041)
#23 655 Watt Bv Sw
Edmonton, Alberta
Welcome to Southern Springs in SW Edmonton, where comfort meets convenience in this 2011-built, 1,453 sq ft, 3-bedroom townhouse with a double attached garage and lake views from the balcony. Three finished levels offering ample space for living and entertaining. Modern kitchen with plenty of cabinet storage and stainless kitchen appliances. Expansive living and dining rooms with access to a large deck for a gas BBQ hookup. Ground floor flex space perfect for a home office plus direct garage access. Southern Spring offers privacy, secured parking, and visitor parking in a well-maintained complex. Close to parks, schools, shopping, public transit, and all essential amenities (id:47041)
3352 15a Av Nw
Edmonton, Alberta
LOW CONDO FEES! This well-maintained home is situated on a quiet street in the desirable community of Laurel. This 3 Bedroom plus Den and 2.5 Bathrooms offers a modern open concept floorplan. Right off the front entry you will find a spacious den perfect for home/office/gym/flex room and entrance to your DOUBLE ATTACHED GARAGE. Open-concept main floor with modern touches features a functional kitchen with plenty of cabinetry, complete with stainless steel appliances and a breakfast bar leading to a south facing private balcony/patio. A generous sized Livingroom and powder room complete this level. Upstairs offers 3 generous sized bedrooms, primary suite c/w 4 piece ensuite and laundry conveniently located on same level. Close to all amenities, shopping, schools, parks with easy access to the Anthony Henday. (id:47041)
#30 1025 Secord Promenade Pm Nw
Edmonton, Alberta
Be the first to live in this BRAND NEW, NEVER-LIVED-IN, END UNIT home offering a modern layout and WATER VIEWS FROM EVERY FLOOR. Landscaping and fence included! Backing directly onto a tranquil POND, this thoughtfully designed home blends function, style, and serenity. On the ground level, a DOUBLE OVERSIZED ATTACHED GARAGE leads to a MAIN FLOOR BEDROOM—perfect for guests, a HOME OFFICE, or business space. Upstairs, enjoy an OPEN-CONCEPT KITCHEN with a CENTER ISLAND, QUARTZ COUNTERTOPS, FULL BACKSPLASH, and UPGRADED MODERN CABINETS. The bright living area features LARGE WINDOWS and direct access to a GLASS RAILING DECK overlooking the water. The upper level offers 3 MORE BEDROOMS, including a spacious PRIMARY SUITE WITH A POND VIEW, walk-in closet, and full ensuite. With LUXURY VINYL PLANK & CARPET FLOORING, upgraded lighting, and thoughtful finishes throughout, this home is ready to impress. (id:47041)
7654 Koruluk Pl Sw
Edmonton, Alberta
NO CONDO FEES! This beautifully maintained 3-bedroom + den corner townhouse in Keswick offers exceptional natural light and privacy with extra windows throughout and only one neighbor. The home is southeast-facing, allowing sunlight to pour in all day long—perfectly complemented by brand-new blinds and fresh paint throughout. Inside, enjoy a spacious open-concept layout with stylish finishes, including a chef-inspired kitchen with quartz countertops, upgraded cabinets, a walk-in pantry, convenient laundry room, and half bath. The lower level features a single oversized attached garage, generous storage, and a versatile den ideal for a home office or gym. Upstairs includes two sizable bedrooms, a full 4-piece bathroom, and a bright primary suite with a walk-in closet and luxurious ensuite. Just two minutes to the ETS station, shopping, grocery stores, and major routes like Rabbit Hill Rd, 170 St, Henday, Ellerslie Rd, and 41 Ave. (id:47041)
Looking for Townhomes? Call 780-934-6555 to reach your Townhome real estate team. Our team of real estate agents will help you navigate the Townhome market today.
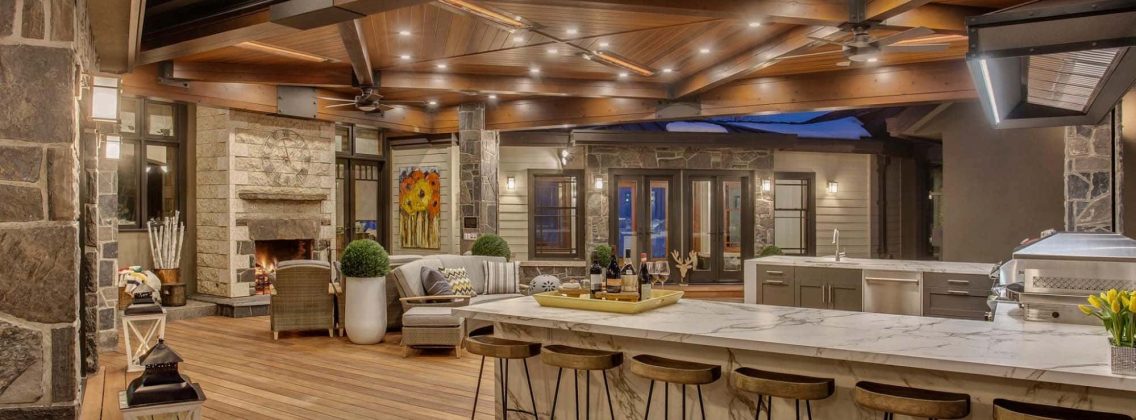
Edmonton Property Types
Find your ideal property in Edmonton. Choose from our selection, including acreages, condos, luxury homes, and open houses. Consider a townhome for easy living or select vacant land to build on. Your property search is made easy.
Property Types For Sale in Edmonton
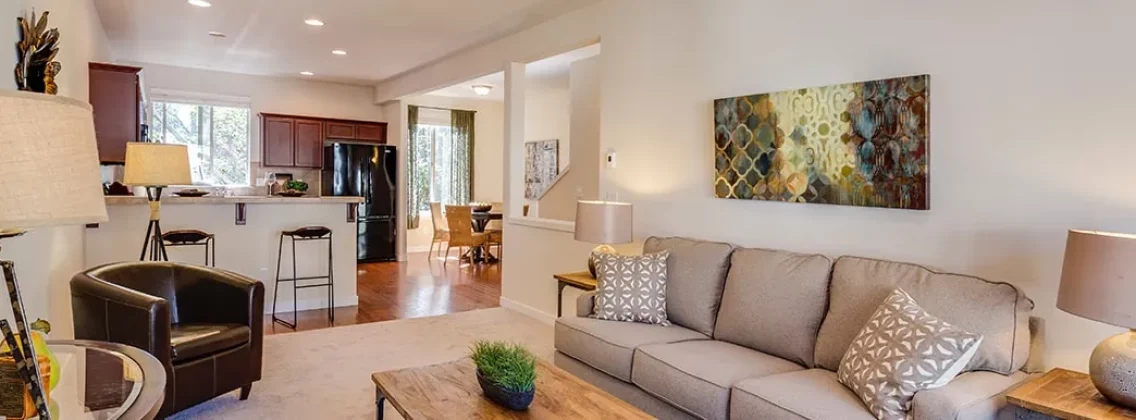
Edmonton Real Estate Agents
Our search tool streamlines finding homes in Edmonton by community. Every area has its charm and character.
Select a community that fits your lifestyle preferences and explore available homes. Your community search starts now.


