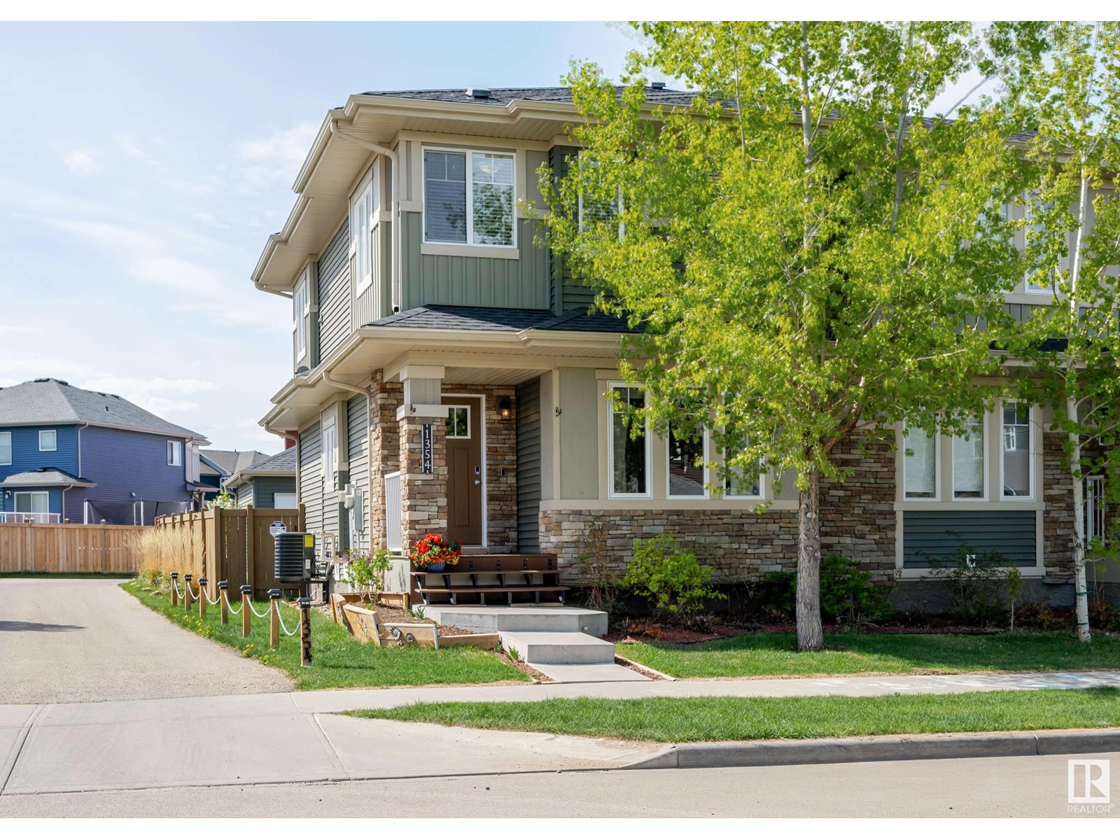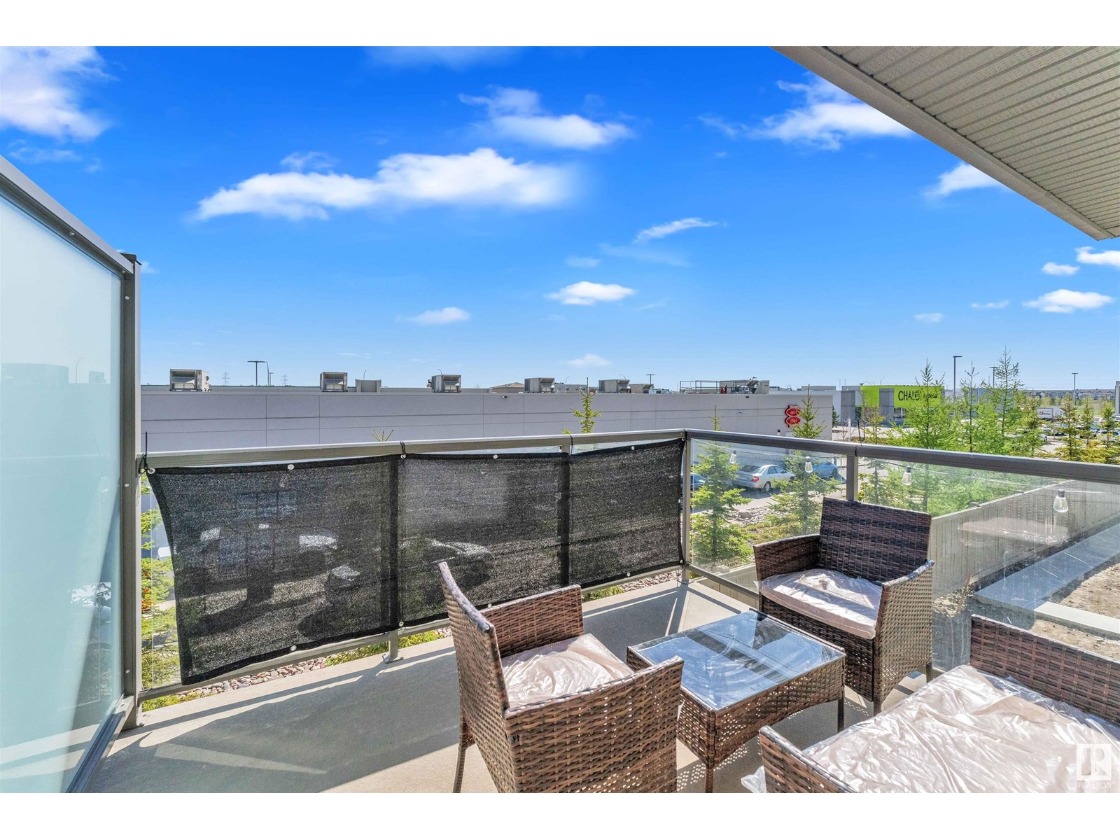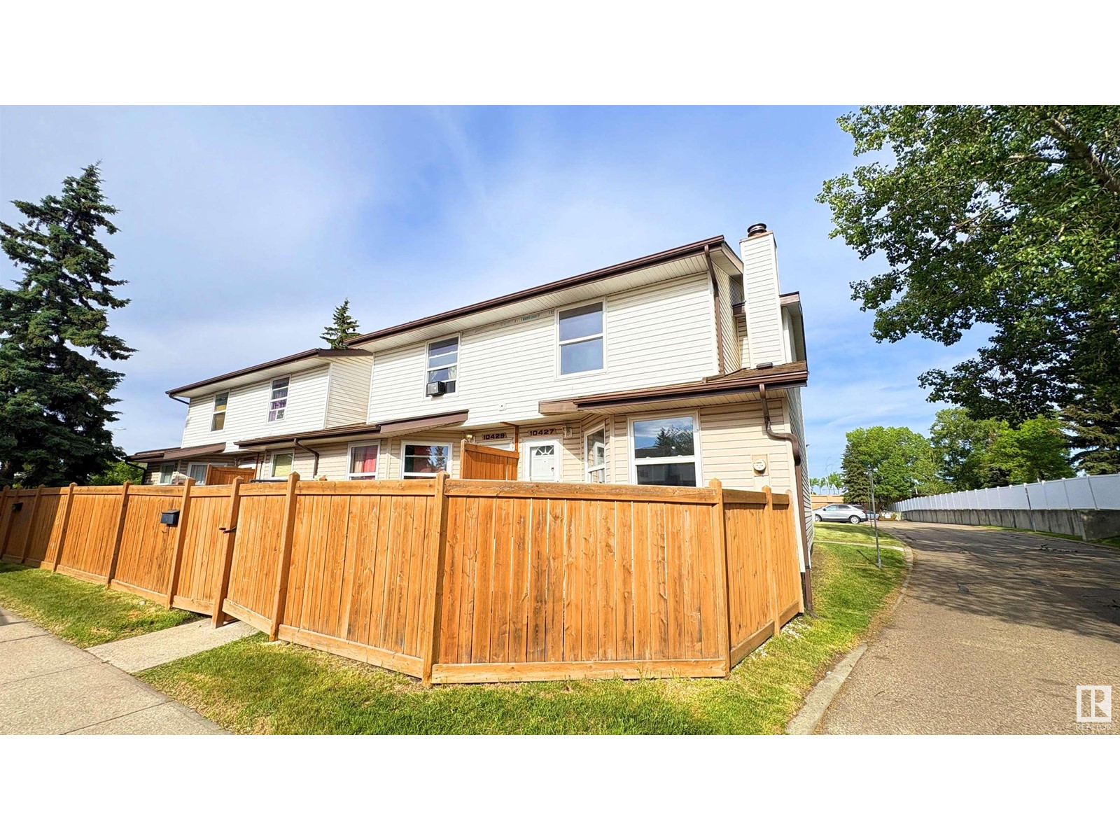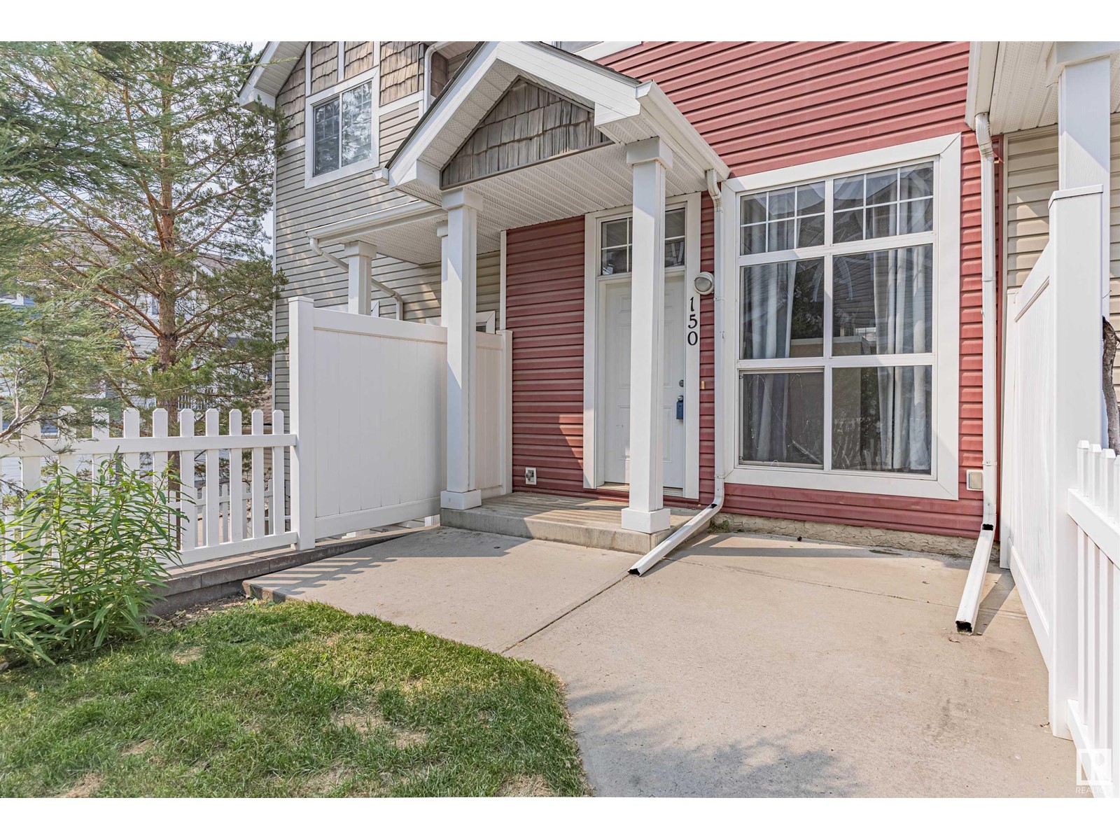Townhomes For Sale in Edmonton
Explore Edmonton’s townhomes for sale, perfect for those seeking a blend of affordability and community living. Townhomes offer the convenience of modern amenities with the comfort of a neighborhood feel.
1354 Watt Dr Sw
Edmonton, Alberta
Welcome to this fully furnished home—ideal for rental opportunities or first-time buyers—in the sought-after Walker community! This modern 4-bed, 3.5-bath two-storey offers an open-concept layout filled with natural light. The main floor features a bright living room, stylish kitchen with stainless steel appliances, and a convenient half bath. Upstairs, enjoy a spacious primary suite with a 4-piece ensuite and walk-in closet, plus two more bedrooms and a full bath. The finished basement adds a large rec room, bedroom, full bath, and its own laundry—perfect for guests or extended family. Additional highlights include central A/C, a private deck, fully fenced and landscaped yard, double detached garage, and two laundry sets. There’s even potential for a separate basement entrance. Located near schools, parks, shopping, transit, and major routes like Ellerslie Rd, 50 St, and Anthony Henday. Move-in ready—just unpack and settle in! (id:47041)
#35 3003 34 Av Nw
Edmonton, Alberta
Looking to simplify without settling? This 1,392 sq. ft. bi-level in Wild Rose offers the perfect step toward low-maintenance living—without sacrificing comfort or style. The main floor is open and airy with vaulted ceilings, a formal dining room, and a bright front den—ideal for a home office or hobby space. The kitchen flows into the main living area, perfect for easy entertaining or quiet evenings at home. Upstairs, the private primary suite feels like a retreat, complete with a large 4-piece ensuite featuring a jacuzzi tub and separate shower. The fully finished walkout basement is made for guests or visiting family, with a spacious bedroom, full bathroom with steam shower and heated floors, and an additional rec space to relax. Located in a quiet, well-kept complex backing onto Mill Creek Ravine, you’ll enjoy nature on your doorstep and peace of mind all year round. Downsizing never looked so good. (id:47041)
#33 9535 217 St Nw
Edmonton, Alberta
Welcome to this beautifully upgraded 3-bedroom, 2.5-bath townhouse with a finished basement, offering nearly 1,500 sq. ft. of total living space! Located in the highly sought-after community of Secord, this stylish 2 storey home features a double attached heated garage and an open-concept layout that’s perfect for modern living. The main floor boasts a spacious living room, a kitchen with espresso-finished cabinetry, granite countertops, stainless steel appliances, a pantry, and a bright dining area that opens to a generously sized balcony. Elegant upgrades throughout include laminate flooring, pot lights, tiled bathrooms, nickel hardware, and central A/C. Upstairs, you’ll find a large primary bedroom with a 3-piece ensuite and walk-in closet, along with two additional well-sized bedrooms. New hot water tank installed in 2023—just move in and enjoy (id:47041)
#44 8315 180 Av Nw
Edmonton, Alberta
Spacious 3-Storey End Unit in Klarvatten – Privacy, Light, and Views! This 3-bedroom, 2.5-bath townhome is one of the largest in the complex! As an end unit, it features a peaceful pond view for extra privacy, and tons of windows for amazing natural light. The main floor includes a versatile flex space right off the double car garage, perfect for a home office or gym. The open floor plan flows into a kitchen with stainless steel appliancesand quartz counter tops, ideal for entertaining or cooking up a storm. Upstairs, the primary bedroom offers a 3-piece ensuite and 2 closets for ample storage. Finishing the upstairs is two additional spacious bedrooms, laundry and a 4pc bathroom. This home blends comfort, convenience, and beautiful views. It’s the perfect place to call home, and would be ideal for first time home buyers or investors. (id:47041)
11945 35 Av Sw
Edmonton, Alberta
MODERN DESIGN IN A GROWING SOUTHWEST COMMUNITY! Welcome to this STYLISH 3 BED, 2.5 BATH TOWNHOME in DESROCHERS, offering over 1,300 SQFT of WELL-DESIGNED living space and a rare DOUBLE ATTACHED GARAGE. Step inside to a BRIGHT, OPEN-CONCEPT layout featuring LUXURY LAMINATE FLOORING, QUARTZ COUNTERTOPS, STAINLESS STEEL APPLIANCES, and LED LIGHTING THROUGHOUT. The SPACIOUS living area is filled with NATURAL LIGHT from WIDE WINDOWS, while the kitchen offers AMPLE STORAGE and flows seamlessly into the dining space. Upstairs, the PRIMARY SUITE IMPRESSES with a WALK-IN CLOSET, 4PC ENSUITE, and PRIVATE BALCONY ACCESS. Two additional bedrooms, a 4PC BATH, and UPSTAIRS LAUNDRY complete the second floor. Enjoy UNIQUE DUAL STAIRCASES that lead to the balcony from BOTH the kitchen and bedroom wings. Situated across from a NEW HIGH SCHOOL, and walking distance to PARKS, SHOPS, and PLAYGROUNDS—with QUICK ACCESS to ANTHONY HENDAY, YEG AIRPORT, REC CENTRE, and more. A MOVE-IN READY GEM in a FAMILY-FRIENDLY neighborhood! (id:47041)
523 Village On The Gr Nw
Edmonton, Alberta
BEST value in the Village On the Green. ** End Unit. ** TWO underground parking stalls. ** THREE bedrooms & 1.5 bathrooms. ** Spacious living room. ** Backyard with a large deck. ** Located near schools, parks and major shopping centres. ***** Home is what you make it! Move in & Enjoy living!! (id:47041)
#25 9151 Shaw Wy Sw
Edmonton, Alberta
Welcome to The Sands in Summerside—Edmonton’s premier lake community with exclusive lake & clubhouse access! This beautiful 3 bed, 2.5 bath offers incredible value in a quiet, family-friendly location. The open-concept main floor features rich hardwood floors, large windows for tons of natural light, and a stylish kitchen with granite counters, stainless steel appliances, dark cabinetry, large island & pantry. Step onto your private balcony—a rare feature—for fresh air and relaxation. The spacious family room includes built-in shelving and a cozy sitting area. Upstairs you’ll find a bright primary suite with walk-in closet and 3-pc ensuite, plus 2 more bedrooms and a 4-pc bath. The lower level includes laundry, storage, and a drop zone. A finished oversized double attached garage with plenty of shelving. Enjoy year-round access to Summerside Lake beach, paddle boats, skating, tennis, golf & clubhouse plus walking distance to school, parks, shopping, restaurants & easy access to Hwy 2 & Anthony Henday! (id:47041)
18 Ebbers Cl Nw Nw
Edmonton, Alberta
Welcome to 18 Ebbers Close! This exceptionally maintained 2-bedroom + flex room townhome offers comfort, style & a prime location in the family-friendly community of Ebbers. Enjoy vinyl flooring throughout (including the bathrooms and stairs), a modern kitchen with stainless steel appliances, and an open-concept layout perfect for entertaining. Step outside to a private deck and fenced yard—ideal for summer BBQs. Upstairs features 2 spacious bedrooms, 2 full size bathrooms, plus a versatile flex room for an office, nursery or gym. The attached single garage adds convenience, and the unfinished basement is ready for you. Located just mere steps from a playground, dog park, and close proximity to the ravine access – this is a prime location. Additionally, the access to transit, downtown & the Anthony Henday is excellent. Great schools and shopping nearby. A perfect choice for first-time buyers, downsizers or investors! (id:47041)
#12 7293 South Terwillegar Dr Nw
Edmonton, Alberta
In the heart of South Terwillegar, this stylish 2-storey townhouse offers a rare opportunity to live in one of Edmonton’s most desirable communities. Perfect first home on a premium corner lot overlooking Constable Dan Woodall Park, this home combines comfort & warmth. Step inside to discover a bright, open-concept living space anchored by a cozy electric fireplace. The chef-inspired kitchen features rich cocoa cabinetry, stainless steel appliances, and a generous breakfast bar that flows seamlessly into a sunlit dining area. Step through to your private south-facing balcony, complete with a gas hookup—just waiting for summer BBQs. Upstairs, retreat to a serene primary suite and has large WIC along with 4pc ensuite with a deep soaker tub & separate glass shower. A second oversized bedroom, an additional 4-piece bathroom, and convenient upper-level laundry room. Fully finished basement can be a bedroom or rec room. Condo Fees Also cover Water/Power/Heat!! Schools, parks, shopping near by! Welcome Home. (id:47041)
60a 1530 Tamarack Bv Nw Nw
Edmonton, Alberta
Welcome to this beautifully Designed Corner Unit townhouse, built in 2023 and loaded with modern charm. Offering thoughtfully designed living space, this 3-bedroom, 2.5-bathroom home is the perfect blend of comfort, style, and functionality. This home features a Double Attached Garage for your convenience, and the corner unit layout offers extra privacy and additional windows for a brighter living space. Whether you’re a First-Time Buyer, young family, or Savvy Investor, this is a Prime Opportunity. Step inside to discover sleek finishes, an open-concept layout, and plenty of natural light throughout. The spacious living and dining areas flow effortlessly into a contemporary kitchen — ideal for entertaining or relaxing with family. Enjoy your morning coffee or evening sunset from the private balcony with spectacular views. Located in a highly walkable neighborhood ASTER, you’re steps away from everyday essentials — Tim Hortons, Challo Fresco, Schools, Grocery stores, Rec Center, & Highways. (id:47041)
10427 24 Av Nw
Edmonton, Alberta
Charming 3-Bedroom Townhouse in Convenient Ermineskin Location! Ideally situated in the sought-after Ermineskin community, this well-maintained Townhouse is perfect for first-time buyers or investors! Enjoy the convenience of being just minutes from Century Park LRT, schools, shopping, and public transit. This home features 3 spacious bedrooms and a private, fenced yard—ideal for small pets or a safe play area for children. The main floor offers a bright dining space, a functional kitchen with a handy pass-through, a cozy living room with a fireplace, and patio doors leading to your own backyard oasis. A 2-piece bath completes the main level. Upstairs, the large primary bedroom is complemented by two additional bedrooms and a full 4-piece bathroom. The finished basement adds a versatile den and a utility/laundry area with extra storage. A great opportunity in a family-friendly location—don’t miss it! (id:47041)
#150 5604 199 St Nw
Edmonton, Alberta
Welcome to Mosaic Parkland, a beautifully maintained & pet-friendly complex located in the highly desirable community of The Hamptons. This bright & inviting 2-bedroom, 1.5-bathroom townhouse offers a thoughtful layout w/ stylish finishes & exceptional functionality. The main floor features rich hardwood flooring, a spacious kitchen w/ ample cabinetry & counter space, & large windows that fill the home w/ natural light. Upstairs, you’ll find two generous bedrooms, a full 4-piece bathroom, & a convenient laundry room. Enjoy the outdoors in your south-facing, fenced front yard—perfect for pets, entertaining, or relaxing in the sun. The home also offers a double tandem attached garage & is ideally located just steps from ample visitor parking for your guests. Set within a well-managed complex surrounded by green spaces, walking trails, schools, & all the amenities of West Edmonton, this home is perfect for first-time buyers, downsizers, or investors seeking low-maintenance living in a prime location. (id:47041)
Looking for Townhomes? Call 780-934-6555 to reach your Townhome real estate team. Our team of real estate agents will help you navigate the Townhome market today.
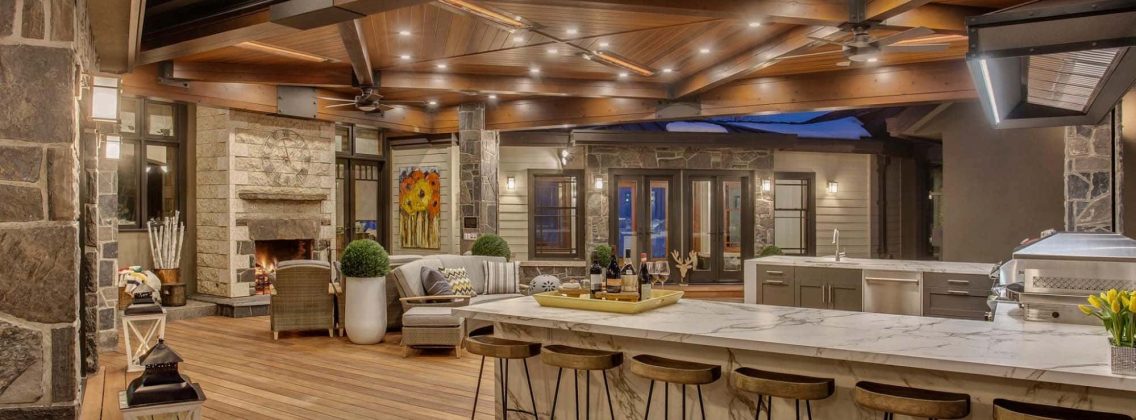
Edmonton Property Types
Find your ideal property in Edmonton. Choose from our selection, including acreages, condos, luxury homes, and open houses. Consider a townhome for easy living or select vacant land to build on. Your property search is made easy.
Property Types For Sale in Edmonton
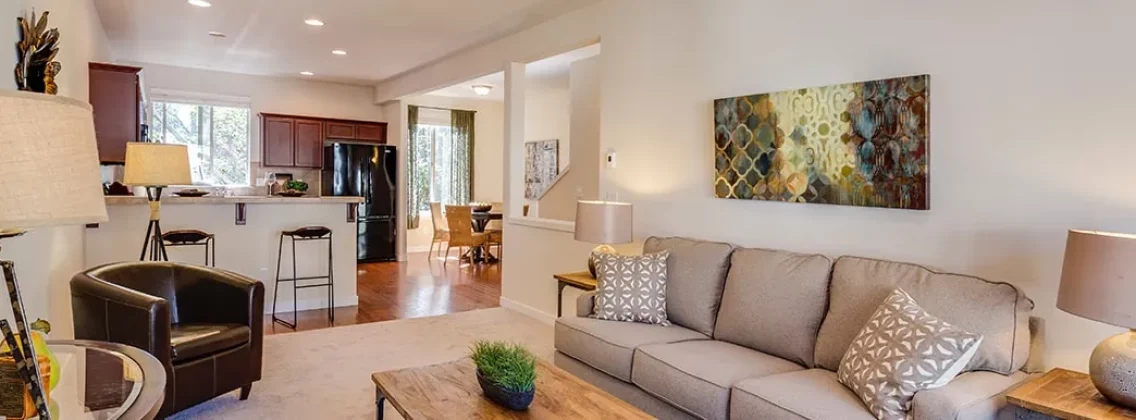
Edmonton Real Estate Agents
Our search tool streamlines finding homes in Edmonton by community. Every area has its charm and character.
Select a community that fits your lifestyle preferences and explore available homes. Your community search starts now.
