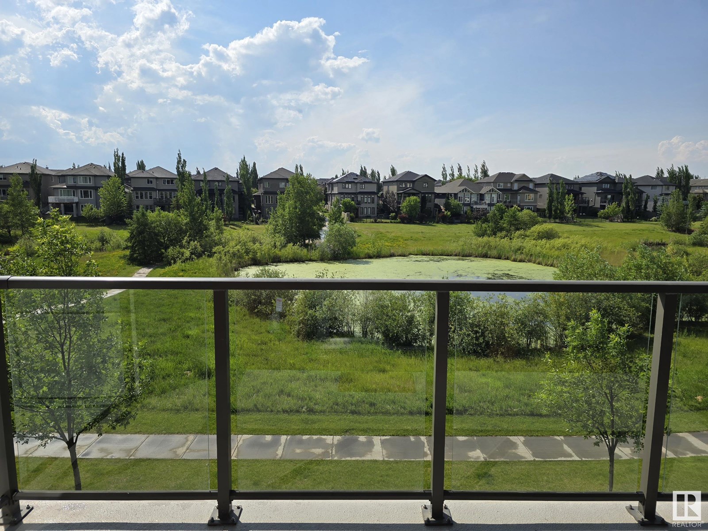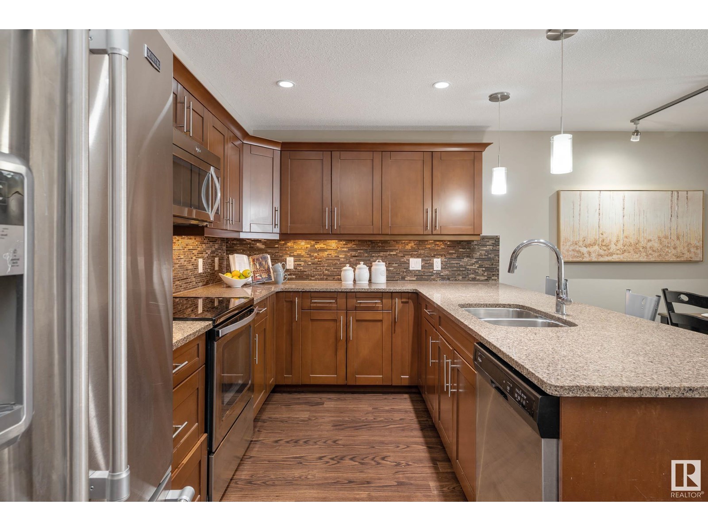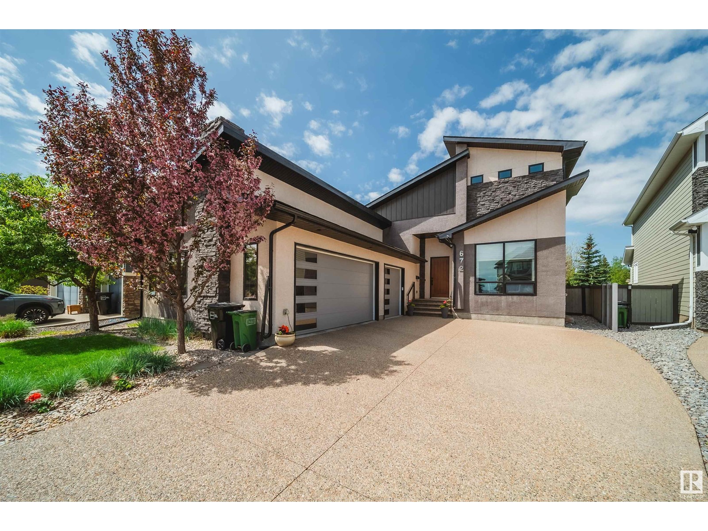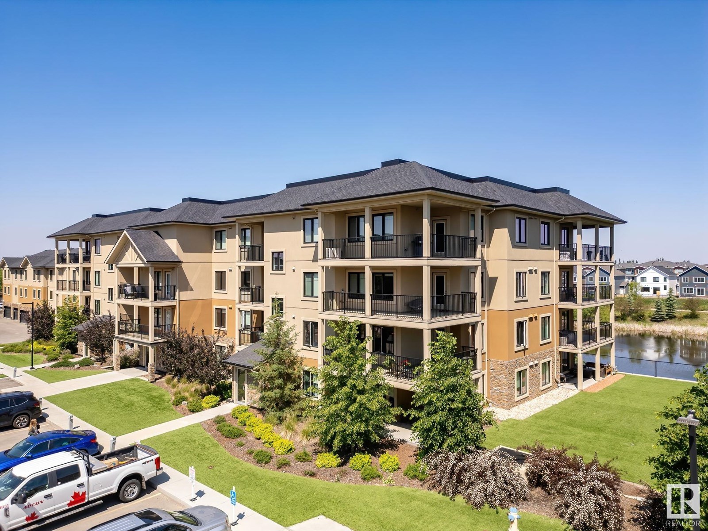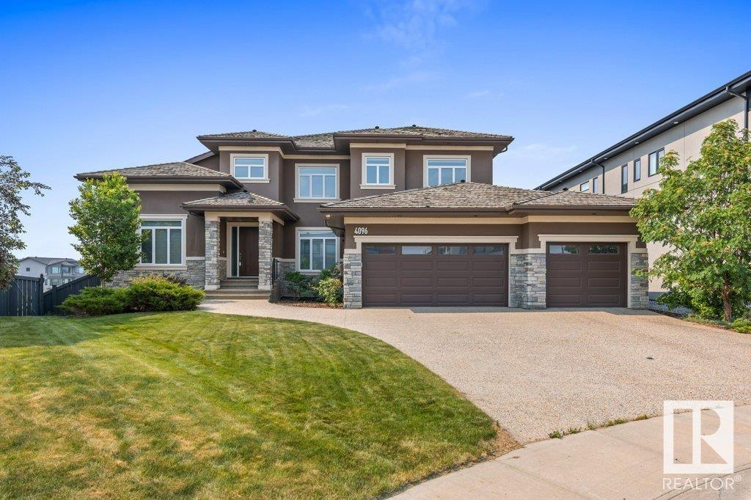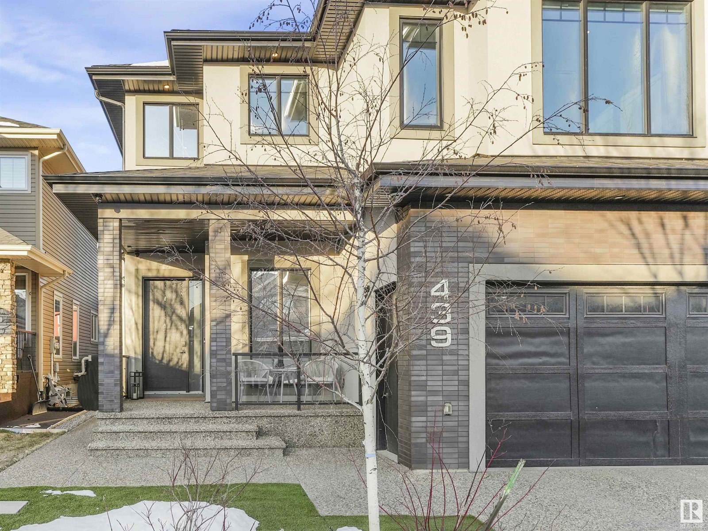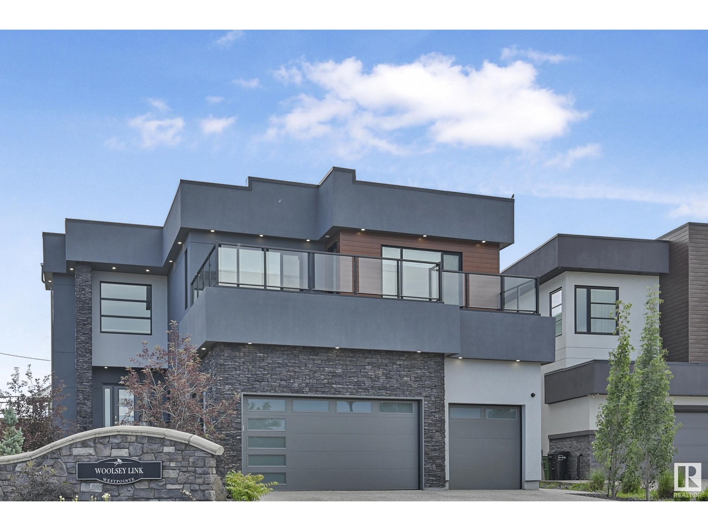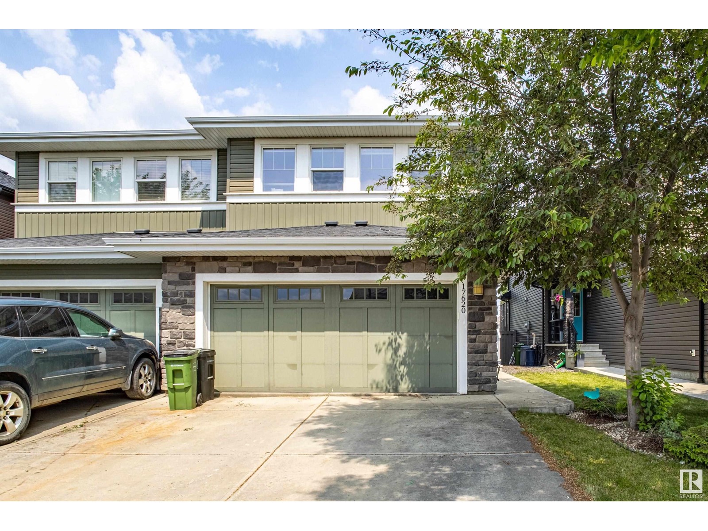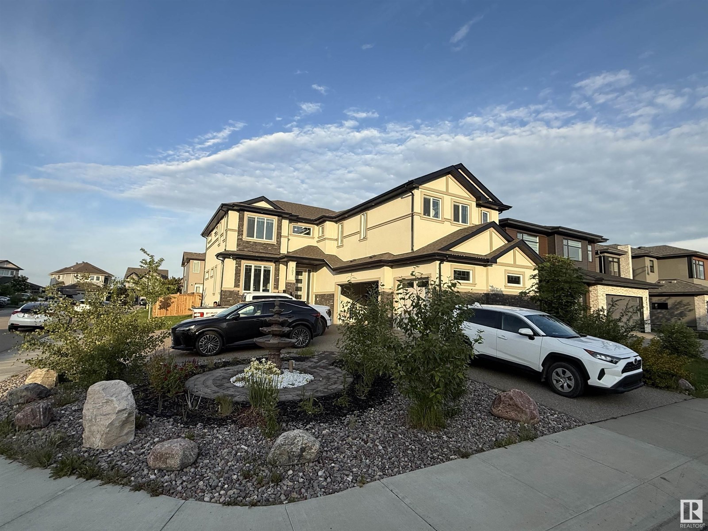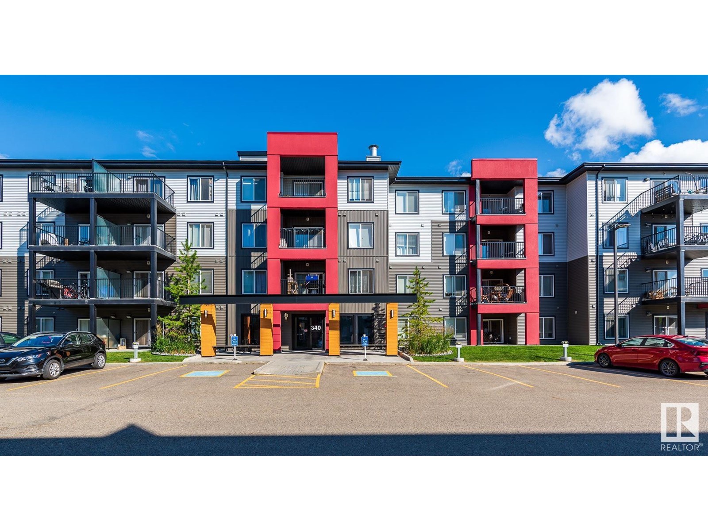Windermere Homes for Sale & Real Estate
Windermere boasts modern homes in a luxurious setting. This upscale community features real estate that appeals to discerning tastes, offering elegance and contemporary design. Find your sophisticated new home in Windermere.
Edmonton, Alberta HUGE & stunning 1222 sq.ft. 2 bedroom + DEN, 2 bathroom unit in a CONCRETE & STEEL adult only 18+ building. The best part of owning this property? It is SOUTH facing with a VIEW OF THE POND! Talk about tranquility! This quiet unit has so many desirable features like the 10 foot ceilings, quartz counter tops throughout (including a waterfall edge in the kitchen), kitchen cabinetry & backsplash to the ceiling, heated tile floors in the en suite, an abundance of pot lights, & TWO UNDERGROUND stalls! You will love that view from the second you enter your new home, & you can see it from every room except the den. The open concept of the kitchen, dining area, & living room makes the condo feel even larger. The primary bedroom is large enough for a king suite, & the second bedroom is also a good size. This is the perfect property for someone looking for a quiet place to call home while being walking distance to tons of restaurants, shopping, pathways, & more, with a full-service gym steps from your unit door! (id:47041)
Edmonton, Alberta Executive Walkout Bungalow | 1778 sqft + Fully Finished Basement! Step into a home where luxury meets serenity. With 10’–14’ coffered ceilings and floor-to-ceiling windows, this 4 bed, 2.5 bathroom masterpiece is bathed in natural light and backs onto a tranquil storm pond with a gorgeous view to the fountain. The main floor boasts a spacious office, stunning stone fireplace, Sub-Zero fridge, double ovens, and a spa-inspired primary suite with steam shower and private deck access. A graceful staircase leads to a walkout basement featuring 3 bedrooms, a rec room with pool table and games area, large windows, fireplace, and in-floor heating. Double Heated Garage and A/C for added comfort and convenience. Rocky Mountain-inspired landscaping enchants at every turn—enjoy fireside evenings out back or unwind in the hidden front “wine time” retreat. From sunrise to starlight, this yard is pure magic. Close to schools and shopping at The Currents of Windermere —don’t miss this rare opportunity. (id:47041)
Edmonton, Alberta Exquisite Windermere Grande WALK-OUT Estate. This expertly crafted and meticulously designed 5 Bedroom, 6 Bathroom Former North Pointe Homes Showhome is an impressive expression of both exquisite artistic taste and discerning architectural standards. Designed to be thoughtful in the details and provide an exceptional living experience through purpose driven design. Nearly 5000 Sq Ft of living space, Two covered patios including the 3 season sun deck with gas fireplace, built in BBQ, Bistro heaters, and remote operated screens. The main floor has 2 bedrooms with ensuites including an exquisite Primary with an impressive ensuite with access to fully customized walk in closet with vanity, and access to the main floor laundry. Upstairs the bonus space includes a bedroom, bathroom, and bonus / office space. The Walk-Out Basement with fitness room, wet bar, family room, rec space, and wine room also has 2 addtnl beds, 2 baths, and seamlessly flows into the backyard with covered patio and low maint landscaping. (id:47041)
Edmonton, Alberta THE BEST IN ADULT LIVING! Welcome to Essence at Windermere South by Cove Properties, one of Edmonton’s best condo builders. This gorgeous 18+ unit is ideal for first-time buyers, professionals or anyone looking to downsize and enjoy a maintenance-free lifestyle. Step inside & you’ll find quality upgrades throughout: quartz countertops, stainless steel appliances, and extra soundproofing for peace and quiet. The kitchen is spacious, with an l-shaped layout kitchen/living room/ den or dining, plus a large bedroom with walk-in closet that connects to both the ensuite & sliding doors to the open den/dining area. In-suite laundry with storage shelving, plus additional storage room on the same floor (not in the parkade = extra clean and extra secure). Sunny wall-to-wall south-facing windows plus garden doors leading to your covered balcony. Underground parking, low condo fees, amenities at Keswick Landing include Movati, Tesoro & House of Lagree – this is condo perfection! (id:47041)
Edmonton, Alberta Prestigious Upper Windermere beauty! This elegant 2,661 sq ft 2-storey home sits on a quiet cul-de-sac across from the community rec centre, on an oversized pie lot with a professionally landscaped yard. Enjoy your private oasis with a custom stone patio, spacious deck, hot tub, and outdoor fireplace. Inside features include a chef-inspired kitchen with granite island and walk-through pantry, oversized windows, and central A/C. Upstairs offers a spa-like primary suite with dual sinks, soaker tub, walk-in closet, and convenient upstairs laundry. The fully finished basement includes a wet bar, fireplace, full bath, and guest room. Oversized double garage included! (id:47041)
Edmonton, Alberta Welcome to this beautifully maintained 3 beds, 2.5 bath half duplex with single attached garage, perfectly situated on a quiet cul-de-sac in the heart of Windermere. This corner lot property offers added privacy & extra yard space. The main floor boasts an open-concept layout featuring a spacious eat-in kitchen with clean, well-kept cabinets, a pantry, & a raised dining bar. The cozy living room is warmed by a gas fireplace. while the dining area opens to a large deck & a fully fenced, landscaped backyard with a fire pit. Upstairs, the spacious primary suite includes a walk-in closet & a private 3-piece ensuite. 2 additional bedrooms & a full bathroom complete the upper level, offering plenty of room for children, guests, or a home office. The partly finished basement adds extra living space or storage. RECENT UPGRADES: new kitchen appliances, new vinyl plank flooring on main floor, and roof shingles replaced in 2023. (id:47041)
Edmonton, Alberta Essence of Windermere welcomes you with this awesome 2-bedroom, 2 FULL bathroom FORMER show-home suite, boasting your own PRIVATE patio to enjoy & entertain outdoors! Located on the main floor with heated flooring & reasonable condo fees that INCLUDES heat & water, PLUS TITLED STORAGE & UNDERGROUND PARKING STALL in heated garage w/visitor parking available. Ideally located with all amenities close by, shopping, restaurants, coffee shops, transit & more. Spacious design for comfort living in 18+complex, boasting in-suite laundry & ample storage. Welcoming foyer transitions to open concept great room with abundance of natural light. Kitchen showcases rich cabinetry, stainless steel appliances, mosaic tile backsplash, pantry & granite countertops with eat-on peninsula. Owners’ suite is tucked away for added privacy & features WIC with exclusive 3pc ensuite. Great opportunity for 1st time buyers & investors alike! Stop renting…ownership is achievable in this highly sought after complex. MUST SEE! (id:47041)
Edmonton, Alberta Modern 2 Bedroom/2Bathroom Penthouse unit with heated underground parking in the desirable neighbourhood of Windermere! The bright open concept unit comes with new wide plank laminate flooring throughout and all brand-new appliances. The kitchen has ample cabinetry and modern granite countertops with a large eat-in breakfast nook that looks on to a spacious living room with a large window letting in lots of sunlight. Both bedrooms in the unit are spacious and have their own walk-through closets and full ensuite bathrooms! Additional features include a private balcony backing on to a large green space, a private storage unit and a dedicated office nook. Minutes from all amenities, schools and both the Anthony Henday and Whitemud, this unit is a must see! (id:47041)
Edmonton, Alberta Visit the Listing Brokerage (and/or listing REALTOR®) website to obtain additional information. Nestled in the sought-after Langdale community, this exquisite home offers approximately 4,000 sq. ft. of thoughtfully designed living space, including a fully finished basement. The chef’s kitchen boasts premium stainless-steel appliances, an oversized island, and a walk-through pantry. The open-concept main floor is illuminated by natural light and features soaring 9-foot ceilings, vinyl tile flooring, a cozy fireplace, and a spacious bedroom or office with a 3-piece bath. Upstairs, a generous bonus room complements the luxurious primary suite with a 5-piece ensuite and walk-in closet. Three additional bedrooms, a full bath with double sinks, a half bath, and an upstairs laundry room ensure functionality. The beautifully finished lower level includes a second kitchen, laundry, a full bath, and two bedrooms with a private entrance—ideal for guests or extended family. Additional highlights insulated garage. (id:47041)
Edmonton, Alberta Former Caritas Lottery Grand Prize Home backing green space! This exceptionally built home offers 4,300sqft of living space in Windermere blending luxury, functionality & designer touches! Professionally landscaped w/ a west-facing yard, it features an oversized 3-car garage w/ epoxy floors, storage systems, wall heaters & hot/cold taps. Inside, the main floor boasts soaring 12’ ceilings, a grand entrance, heated tile, built-in speakers, and a gourmet kitchen with Sub-Zero/Wolf appliances, 2-tier island, walk-in pantry, and a dual-sided fireplace shared with the great room. Walk out to the covered deck with built-in BBQ & cooktop. The stunning owner’s suite offers a double-sided fireplace, soaker tub, spa shower, private balcony & stacked W/D. Floating stairs lead to a walkout basement with theatre, gym, bar, 2 beds w/ WICs, 2nd laundry, and covered patio. A/C, alarm, structural warranty to Jan 2026. So much to offer, close to all amenities – A true one-of-a-kind! (id:47041)
Edmonton, Alberta Beautifully maintained half duplex on a quiet street in the sought-after community of Windermere. This like-new home shows true pride of ownership with a bright, open layout and stylish finishes throughout. The kitchen features a large island, granite countertops, tile backsplash, and corner pantry, flowing into a spacious dining area that opens to the deck and landscaped yard. The living room is filled with natural light, and main floor laundry adds everyday convenience. Upstairs offers two generous bedrooms, each with walk-in closets and private 4-piece en-suites, plus a sunlit bonus room ideal for a home office or cozy lounge. The basement is unfinished with bathroom rough-in and plenty of space for future development. Additional features include hardwood floors, granite throughout, and a single attached garage. Conveniently located close to schools, daycare, parks, shopping, and amenities with easy access to major routes. (id:47041)
Edmonton, Alberta This custom-built luxury home in Windermere offers over 5,000 sq. ft. of living space with a heated triple-car garage. Premium upgrades include new hardwood floors, fresh paint, gemstone lighting, new furnace, new tankless hot water tank plus commercial-grade Wi-Fi throughout. The open-concept main floor features an executive office w/ built-in cabinetry, a gourmet kitchen with Wolf and Subzero appliances, and fold away patio doors that open to a 600 sq.ft covered deck with patio heaters, a built-in BBQ, and motorized privacy screens. The primary’s suite includes a 6-piece ensuite and a custom walk-in closet. Upstairs, a self-contained “nanny suite” features its own kitchen, living area and bedroom. A fully finished basement w/ in floor heating, offers a family room, wet bar w/ wine cellar and gym- the entertainment hub. Professionally designed low maintenance landscaping w/ premium turf, irrigation, custom pergola w string lighting make this a summer dream. This home effortlessly adapts to any lifestyle! (id:47041)
Edmonton, Alberta Attention Investors! This unit has a new tenant moving in Aug.1st. Rents are above market in this building and condo fees remain low. Very well managed building. This 1 bedroom/1 bathroom condo is perfect for the young professional or retiree. It was fully upgraded with all the design options available such as quartz counters, wide plank LVP, modern white shaker cabinets, full height glass backsplash, stainless steel appliances, pot lights and beautiful pendants over the island. Other features include, in-floor heat, big walkthrough bedroom closet & 2 pantries. This condo also offers 1 titled underground parking stall with storage cage attached! Additional surface titled parking is available for sale. Essence is adult only (18+) unit 2033. Pets by board approval. Located in a cul de sac with a pond on the north side of the building!Essence At Windermere South, an exceptional property in an even more exceptional location. (id:47041)
Edmonton, Alberta EXPERIENCE ONE OF EDMONTON’S MOST SOUGHT AFTER NEIGHBOURHOODS! PRESTIGIOUS WINDERMERE DRIVE! INCREDIBLE LOCATION! PREMIER 1.4 ACRE LOT! BACKING THE NORTH SASKATCHEWAN RIVER! OVER LOOKING WINDERMERE GOLF COURSE! This serene setting offers the perfect opportunity to build your dream home. Enjoy ultimate privacy with just under an acre of treed ravine bordering the property along the east side. Nestled in nature with expansive views from the backyard this 1,788sqft walk out bungalow will take you back to a nostalgic time of retro fashion & quality craftsmanship. Re-develop or renovate this solid well built home to suit your modern lifestyle. Additional dwellings include a spacious triple car garage & massive 34′ x 29′ workshop with 14ft ceiling. Conveniently located MINUTES from walking/biking trails, Windermere Golf & Country Club, shopping & amenities at the Currents of Windermere and Upper Windermere Private Leisure Centre. Don’t miss this opportunity to create a family legacy! (id:47041)
Edmonton, Alberta Look no further! Quality & Contemporary Style shows throughout this gorgeous ICONIC home that is ready for sale & is full of show home quality high-end finishing incl. a water feature wall. This 5144 sq ft (7144 sq ft total incl. basement) 2 storey offers 7 bedrooms + 7 fully loaded bathrooms. The main level features in floor heating, Great Room with 20 ft ceiling & Family Room with 11 ft ceiling & bedroom with full bath. The Kitchen has Sub Zero / Wolf appliances, coffee machine, a Huge Spice Kitchen. The 2nd floor has 4 bdrms, all with their own bathrooms & walk-in closets, incl. 2 primary bdrms that are tastefully done with Ensuites that meet all your needs. Plus a huge bonus room. BSMNT is fully finished with LUXURIOUS in floor heating & offers a WINE room, 2 bdrms (1 with full ensuite), SAUNA bathroom, WET BAR, Theatre room, exercise room and rec room. Fully landscaped & close to park. O/S triple garage, exposed aggregate driveway, huge back deck, water fountain & much more. MOVE IN Ready! (id:47041)
Edmonton, Alberta Welcome to 4096 Whispering River Drive, a breathtaking 7,300+ sq ft walkout estate in prestigious Westpointe of Windermere. Nestled on a 1/3-acre cul-de-sac lot, this home offers easy access to river trails and scenic green space. Step inside to a grand 20+ ft open-to-above foyer with a striking barrel ceiling. The main floor boasts 10-ft ceilings, private office, and a stunning chef’s kitchen with a custom wood hood fan, built-in double ovens, Dacor appliances, butler’s pantry, and a 13-ft island. Motorized Hunter Douglas blinds add style and function. Oversized deck and outdoor patio allow you to enjoy the lot. With 7 bedrooms, 5 ensuite and 3 half baths, this rare design features primary suites on each level with spa-like ensuites, walk-in closets, and fireplaces. The walkout basement is an entertainer’s dream with a bar, wine room, theater, gym, and game area, plus surround sound throughout. A triple attached garage, aggregate driveway, and Built Green standards ensure efficiency and luxury. (id:47041)
Edmonton, Alberta Welcome to this luxurious custom made Smart home located in Windermere!With more than 3100 sqft of living space, a heated oversized garage. As you enter the home you are welcomed by a beautiful entry way showcasing a $50k glass and wood staircase carried to the upper level. The main floor is 10” ceiling throughout and features a large living room, formal dining room, stylish kitchen space, all with custom control blinds, UV ray free windows, sub-zero paneling refrigerators, Jennair upgraded venting, heated flooring. On the main floor you will also find a full bed and bath with views of the backyard. Upstairs master bed and a massive ensuite that includes a his/her sink space w/heated flooring, a large a steam shower and free standing tub. The basement level is completely custom and includes features like wall paper imported from Italy, a glass workout space, large living room with wet bar, and another bedroom and full bath for guests or family to enjoy. Deck/patio includes outside speakers and hot tub. (id:47041)
Edmonton, Alberta Gorgeous fully finished estate home in Westpointe of Windermere. Nearly 5500sf of luxury finishes complete with 5 bedrooms +2 flex rooms, 6 bathrooms, 3 living areas, 2 kitchens +wet bar & triple garage. 20′ foyer & an open tread glass railing staircase welcomes you through a naturally lit, contemporary home with numerous upgrades throughout. Great room with modern 6′ linear fireplace feature wall. Sleek chef’s kitchen with ample storage, quartz counters, extended cabinetry wall, upgraded appliances & secondary prep kitchen. Full dining nook with direct access to covered deck for evening bbq’s. Convenient main floor den/bedroom with ensuite. Upper level bonus, open to below, 4 generous sized bedrooms, each with access to their own ensuites & upper laundry room. Primary bedroom will accommodate any furniture arrangement & features a covered balcony, spa 5pc ensuite & walk-in dressing room. Basement highlights multiple recreation areas, wetbar, 5th bedroom, exercise room & 3pc bathroom. Shows a 10! (id:47041)
Edmonton, Alberta Pond views, quiet location, modern stylish finishes, this 2 bed 2 bath condo has it all! Essence At Windermere South, an exceptional property in an even more exceptional location. Proudly developed by Cove Properties, one of Edmonton’s best builders! This spacious condo has perfect views of the pond from all rooms and of course from the large deck! Perfect for the young professional couple or retiree. It was fully upgraded with all the design options available such as quartz counters, wide plank LVP, modern shaker cabinets, full height glass backsplash, stainless steel appliances, pot lights and beautiful pendants over the island. Other features include, in-floor heat & big walkthrough primary bedroom closet. This condo also offers 1 titled underground parking stall with storage cage attached! Additional surface titled parking is available for sale. Essence is adult only (18+) unit 2033. Pets by board approval. Located in a cul de sac with a pond and walking trails on the north side of the building! (id:47041)
Edmonton, Alberta Tucked away in the sought-after community of Windermere, this Half duplex is sure to check all of the boxes. It boasts 1700+ SQ FT, 3 Bed, 2.5 Baths, DOUBLE Garage & unspoiled basement. The bright, open-concept main floor features a spacious kitchen with maple cabinetry, granite countertops, large center island with eating bar, and a generous dining area. Additional highlights include hardwood & tile flooring, cozy gas fireplace, and an abundance of windows. Upstairs, you’ll find a huge primary bedroom with a walk-in closet and 3PC ensuite, along with two additional well-sized bedrooms, a convenient laundry room, and a BONUS room – ideal as a home office, playroom, or second living area. The landscaped & fenced backyard features a large deck, and the attached double garage is insulated and drywalled. Best of all, the road behind is a quiet green space with a walking path, offering added privacy and a great view. With quick access to Anthony Henday, and ALL Amenities this is an unbeatable location. (id:47041)
Edmonton, Alberta Custom Built On corner lot with Exposed Driveway. Custom Landscaped with Water Fountain in front and front walk way with Paving Stones. 2 Bedroom Legal basement suite with separate Laundry. Fully Fenced. Exterior with Acrylic stucco and Stone. Triple car Heated garage is fully finished with Textured Ceilings, Paint and Epoxy floors. Garage has kitchen with Sink and Oven. MDF Feature Walls. Open to above high ceiling in centrally located living room. Glass railings and Custom Maple paneling. Fireplace with pattern tiles all the way to the ceiling. Main floor with living and family room. Custom cabinetry with huge island and walk through pantry. Heated flooring with 48×48 tiles on throughout Main floor. Master bath comes with heated Floor. Premium hardwood flooring on second floor. All 5 Bathrooms comes with Custom Showers. All floors 9 ft high with 8 ft high doors. Built in end table in all the bedroom. Master En-suite has custom jacuzzi tub. Wall papers. Huge walk in closet with Custom drawers. Much More. (id:47041)
Edmonton, Alberta Welcome to Windermere Village – this ground-floor 2-bedroom, 2-bathroom condo offers a bright, functional layout with open-concept living. Enjoy the spacious kitchen with upgraded cabinets and a breakfast bar, a large living room with direct access to your private patio, and in-suite laundry for convenience. The primary bedroom features a walk-through closet and ensuite bath. Bedrooms are separated for privacy – ideal for roommates, guests, or a home office. Located in one of Edmonton’s most sought-after communities, you’re walking distance to schools, parks, grocery stores, banks, and Currents of Windermere shopping & ntertainment. 2 titled surface parking stall included. Building is professionally managed, pet-friendly (with board approval), and condo fees cover heat & water. Perfect for first-time buyers, investors, or downsizers. (id:47041)
Edmonton, Alberta Bespoke West Coast Contemporary design. Minimalistic clean lines filled w/natural light creating expansive spaces in this spectacular modern home. Private 1 acre treed lot, incredible landscaping offers a sense of serenity & harmony. Amazing space to hang special artwork. A timeless incomparable masterpiece. Yet this 5 bedroom home is so liveable w/2 separate wings for the bedrms. Backing onto a ravine running along the North Saskatchewan River in prestigious West Point Estates. Just minutes to all the conveniences of Windermere w/Farmers markets, eateries & boutique groceries. The home is ideal for those who entertain & for those who love the outdoors. The primary suite is breathtaking w/a sitting area w/equipped wetbar separated by a 2 sided maple FP. Features are too numerous but the highlights are the Rundlestone FP, Snaidero Italian kitchen, Artemide Italian lighting & Pennsylvania jet black slate floors. The outdoor beauty can be enjoyed from the expansive decks or the 4 season sunrm or 1 of 4 decks (id:47041)
Edmonton, Alberta Absolutely Spectacular WALKOUT, backing a stunning pond/park. Beautifully appointed 3512 sf home w/a 4 car garage for the car enthusiast (5 car potential). Walnut flooring throughout. Luxurious MAIN floor primary bdrm w/access to deck, FP & a spa ensuite w/steam/8 body sprays. The Chef will love the kitchen w/a massive island, B/I espresso machine, top of the line appliances incl Miele/Sub-Zero, butler pantry & an amazing 2nd kitchen- tandoori oven, BBQ grill & deep fryer! You’ll love the spacious DR & vaulted LR, perfect for entertaining. Gorgeous FP & amazing ceiling details. Custom bungalow w/over 5600 sf ttl living space- curved stairs to 2nd flr w/2 large bedrms, 3 pc bath & a library w/ BI shelving & could convert to a 3rd bedrm. Bonus yoga rm! F/Fin WALKOUT offers a theatre rm, massive gym, bedrm, family rm w/a wet bar, 3 pc & FP. Located close to ravine trails, schools, restaurants/shopping & access to the Private Leisure Centre (pool, rink, basketball). Home completed 2012. Below Replacement cost (id:47041)#206 1316 Windermere Wy Sw
3262 Whitelaw Dr Nw
2789 Wheaton Dr Nw
#206 1031 173 St Sw
2524 Warry Bay Sw
17129 7a Av Sw
#119 1031 173 St Sw
#413 3715 Whitelaw Ln Nw
820 177 St Sw
672 180 St Sw
1234 177a St Sw
2790 Wheaton Dr Nw
#201 1027 173 St Sw
140 Windermere Dr Nw
3627 Westcliff Wy Sw
4096 Whispering River Dr Nw
439 Windermere Rd Nw Nw
5121 Woolsey Link Li Nw
#306 1027 173 St Sw
17620 10 Av Sw
707 180 St Sw
#108 340 Windermere Rd Nw
18107 4 Av Sw
3126 Watson Gr Sw
Considering the purchase of a home on Windermere? Call 780-934-6555 to reach your Windermere real estate team. Our team of real estate agents will help you navigate the Jasper Park housing market today.
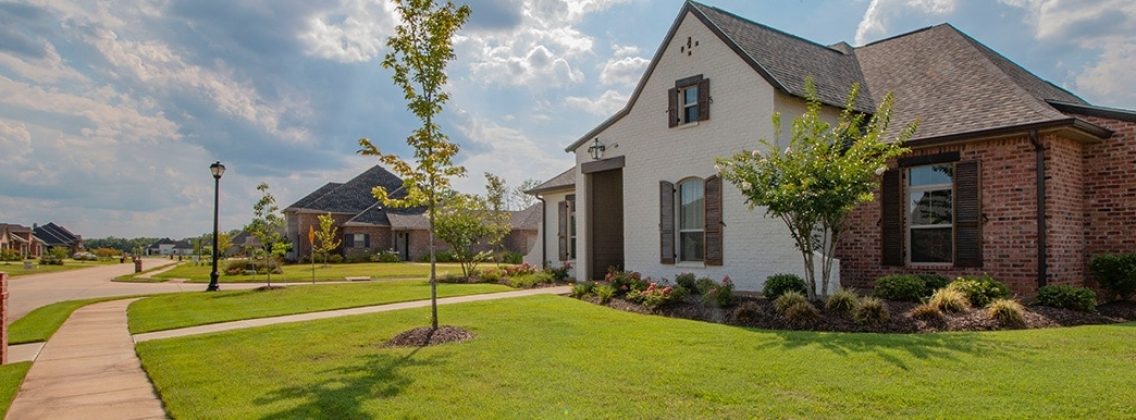
Real Estate in Windermere
Discover Windermere homes with our community-focused search. Select from serene, landscaped lots to bustling neighborhood hubs.
Windermere provides a refined living experience tailored to your desires. Begin your search today.
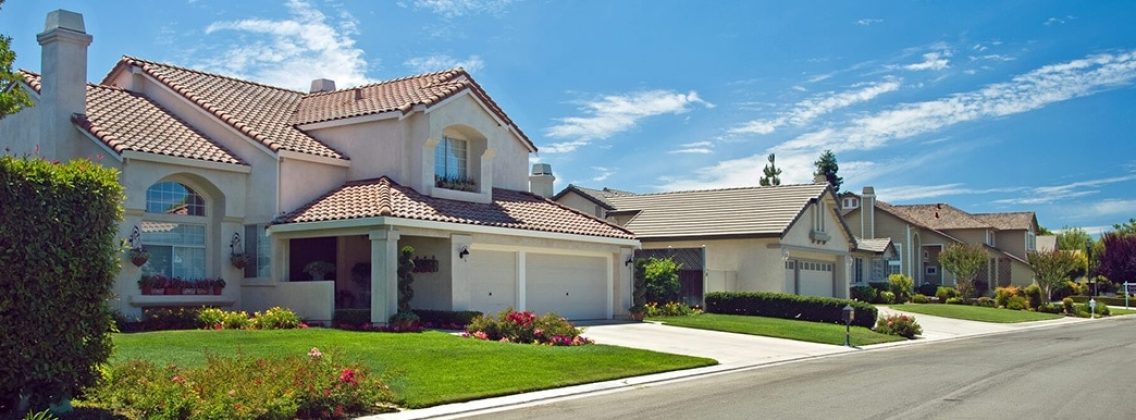
Windermere Properties For Sale
Choose from various property types in Windermere. Our selection spans from sizeable acreages to chic condos and upscale apartments. Visit our luxury homes, explore open houses, or consider the charm of a townhome.
Ready to build? Vacant land is also available. Your property search in Windermere is made easy.
