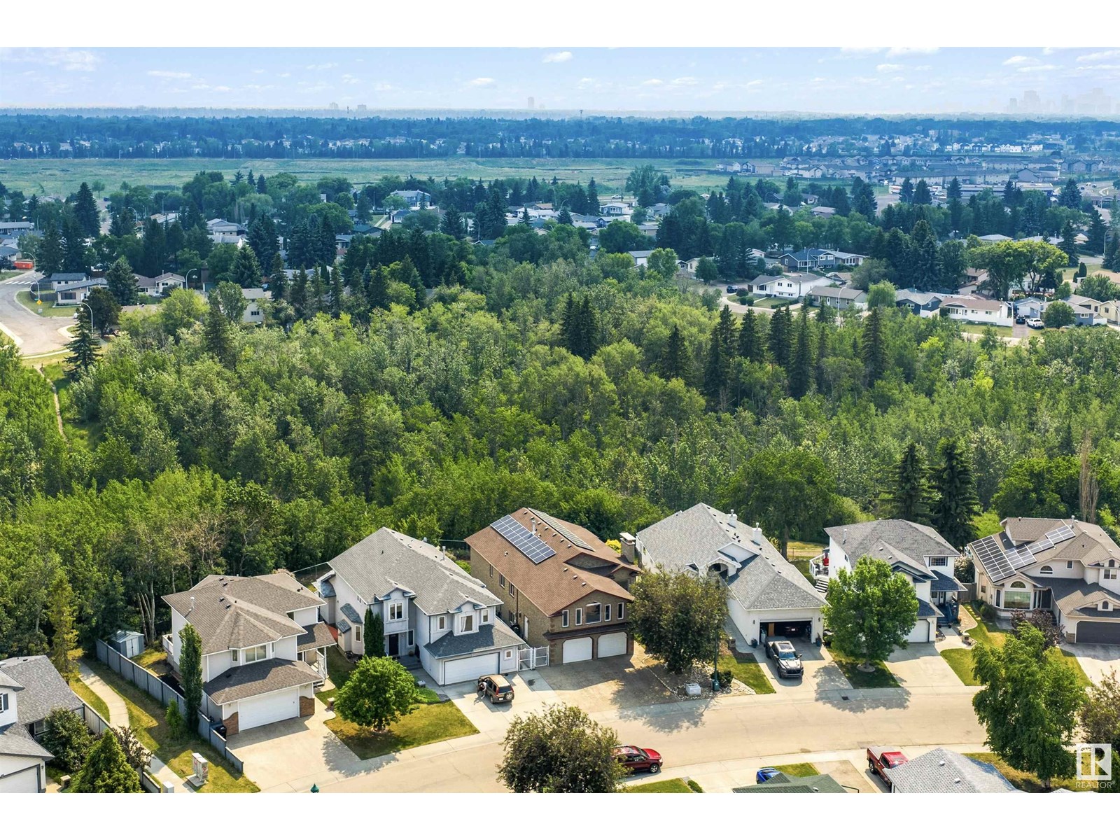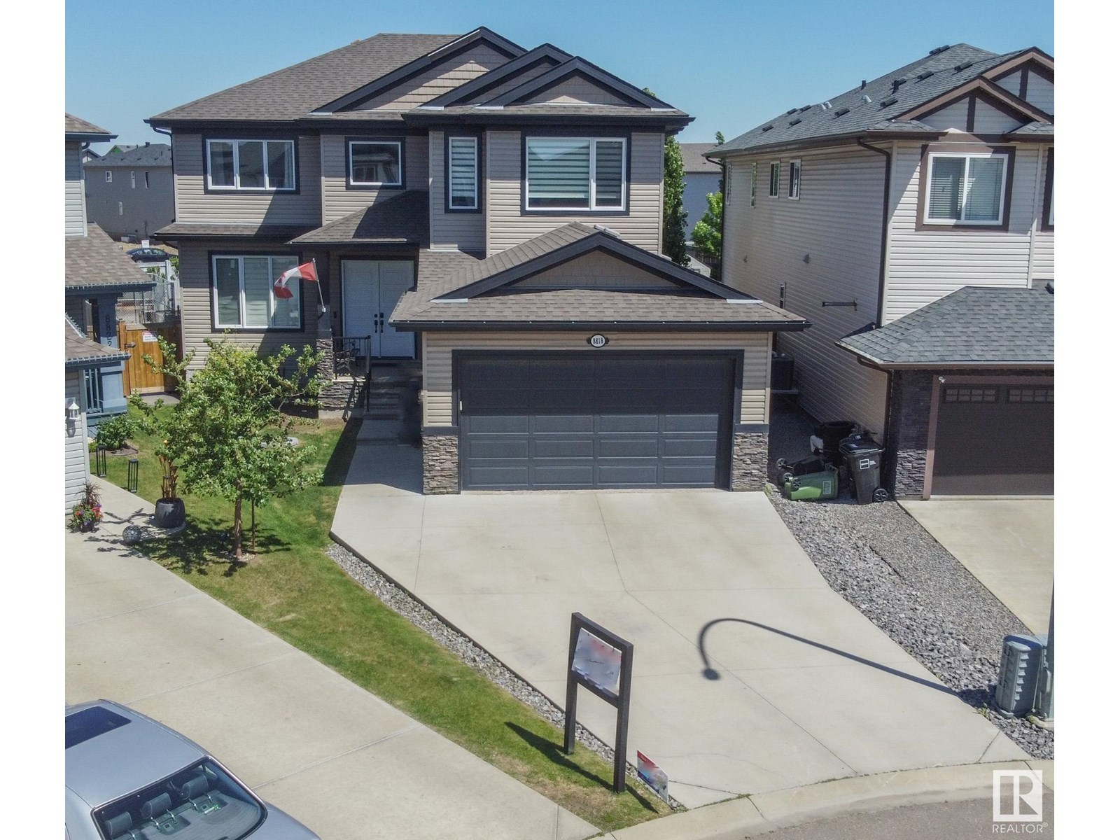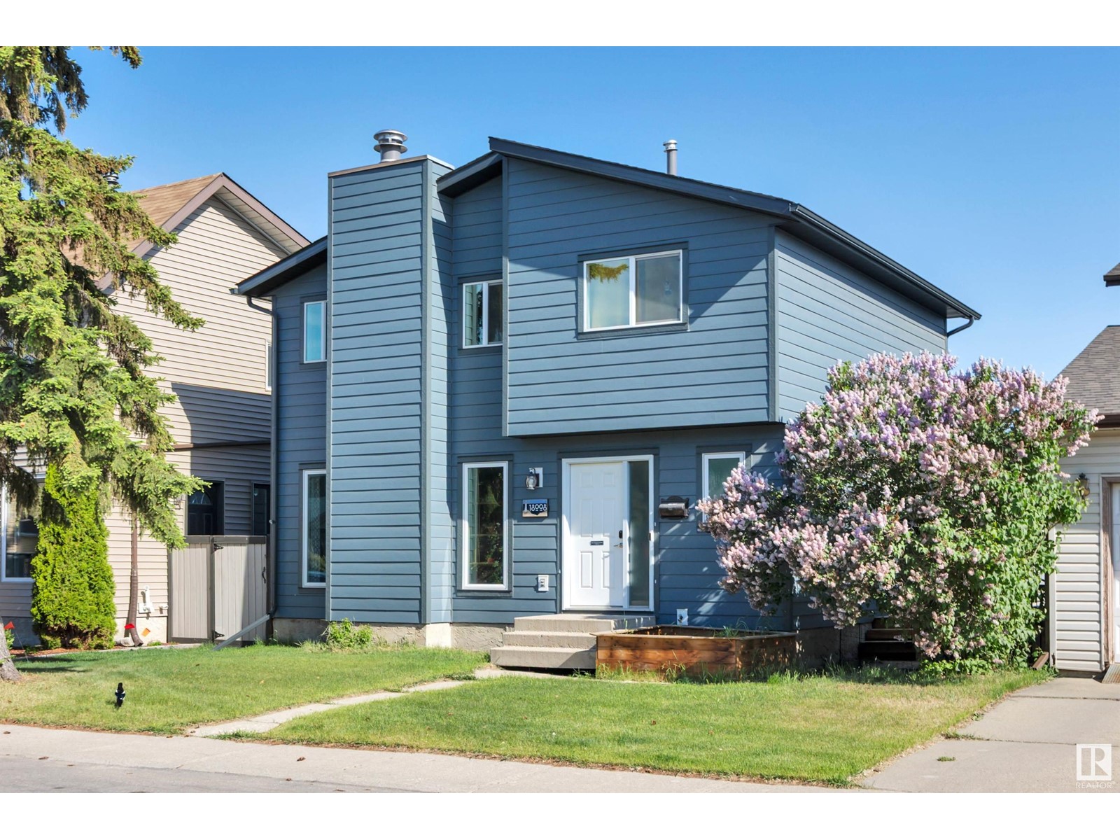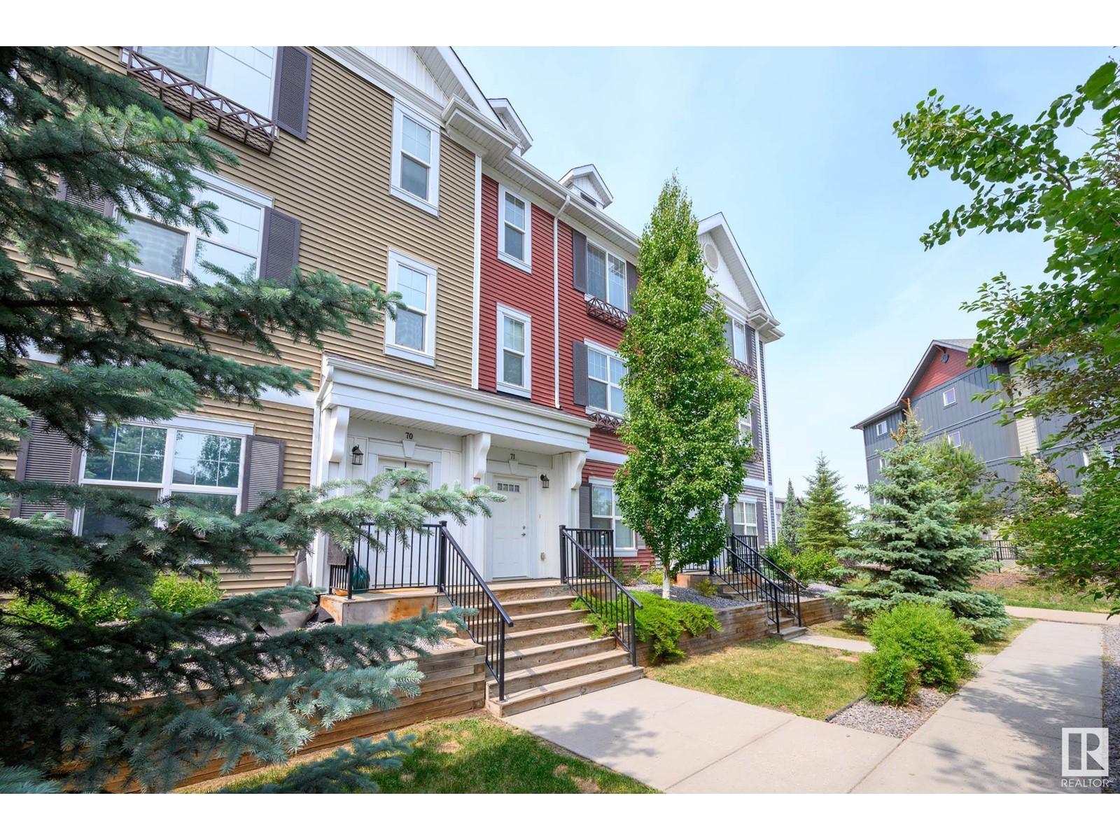Listings
Take a look at the active property listings below, and let me know if anything catches your eye. I’m more than happy to arrange a viewing at your earliest convenience.
123 Morin Maze Mz Nw
Edmonton, Alberta
Investor Alert! Spacious 4-level split townhouse in Lee Ridge featuring 3 bedrooms, a large den, 1.5 bathrooms, an attached carport that can park two vehicles, and a fenced backyard. The basement includes a flex space—perfect for a future 4th bedroom or second living room. They don’t build them like this anymore— expansive layout and tons of potential. Hard to find at this price point! Recent upgrades include a NEW roof, updated siding, and a $12K premium water filtration/softener system. The interior is in original condition and ready for renovation. Prime location close to schools, shopping, LRT, and transit. (id:47041)
3811 130 Av Nw
Edmonton, Alberta
Welcome to this rare 6 bedroom home backing Kennedale Ravine, providing over 4,000 sq ft of living space! With potential for 8 bedrooms, this perfect multi-generational home has a separate entrance, walkout basement, and 2nd kitchen - ideal for your large family! Upgrades include solar panels, newer shingles, central AC, and gorgeous brick masonry throughout. The front living room with a cozy brick fireplace and formal dining room are ideal for time with the family. The expansive bonus room (over 425 sq ft) provides an amazing space for entertaining and has potential to be transformed into a 7th & 8th bedroom. The fully finished walk-out basement is a standout feature, with 9' ceilings, a 2nd kitchen, family room, 3 bedrooms, and a full bath with soaker tub. Outside, enjoy your sunny south-facing rear deck with gas BBQ line and spiral staircase. Overlooking the ravine, the private and landscaped backyard includes a fire pit and direct access to walking trails. This is a true retreat and must see! (id:47041)
8818 180a Av Nw
Edmonton, Alberta
Spacious air conditioned 2-storey in Klarvatten with 2,630 square feet of comfort! Features 3 oversized bedrooms and a huge upstairs bonus room, main floor den, and elegant hardwood & ceramic tile throughout. Enjoy peace of mind with new windows (2023) and a new furnace (Jan 2024). The kitchen boasts granite, maple cabinetry, a pantry, & stainless steel appliances (2018). It’s open to the large dining area and living room centred on a gas fireplace. The upstairs laundry includes a sink and 2020 washer/dryer. Triple attached garage with tandem stall (20'x34/31') & extra long driveway. Situated on an amazing 605 square meter (6512 square foot) pie shaped lot that’s fully fenced & landscaped with oversize composite (no maintenance!) deck, stunning stamped concrete patio & sidewalk, & storage shed- nothing to do but move in! Prime location near Manning Town Centre, schools, shopping, and transit with quick access to the Anthony Henday! (id:47041)
18008 75 Av Nw
Edmonton, Alberta
Located in the heart of Lymburn, this air-conditioned 3 bed / 2 storey home will immediately feel like home. Extensively updated in 2019, including new windows, hardy board siding, shingles, furnace, AC, and hot water tank. The main floor features a bright front living room, dining room, and stylish kitchen with stainless steel appliances and ample cabinetry. Beyond the kitchen lies your rear deck, sizeable backyard, and detached double garage, with large driveway for extra parking. Relax in your oversized primary bedroom with its walk-through closet and 4-piece ensuite with rain shower. The additional 2 bedrooms and main bath complete the upstairs. The unfinished basement provides your laundry and the perfect space for storage or a growing family. Ideally located near the Anthony Henday and Whitemud Drive for an easy commute. You'll be close to all the action with the YMCA, Lois Hole Public Library, West Edmonton Mall, and numerous parks, schools, walking trails, and shops nearby. A must see! (id:47041)
9708 80 Av Nw
Edmonton, Alberta
REMARKABLE RITCHIE! CHARMING CHARACTER Home features 2 Full Baths, 2 Bedrooms & 2 Dens. Newer Kitchen w/ Skylights, SS Appliances & built-in Banquette. Spacious Family Room on the main floor doubles as a flex space (Dining Room/Playroom/Office). This room faces south w/ a live edge wood counter/shelf. Upstairs - 2 Bdrms, a Den (Sun Room) & full Bath w/ CLAWFOOT TUB. Original hardwood floors. Main & upper levels are Carpet-Free! Lower level contains Laundry, another full Bath & Den. The bright & sunny, large yard is private & fully fenced w/ a deck. OVERSIZED DOUBLE GARAGE (21'6x23'2, 498 sq ft). Garage Roof: 2024; Furnace Inducer Motor & Capacitor: 2024; Walkable! Mill Creek Ravine & Trails are 2 blocks away. Short walk or bike to Take Care Cafe, Darling, Kind Ice Cream, the Ritchie Market, Happy Beer Street, etc. Bike or take transit to the University of Alberta & Downtown in only 15 - 20 minutes. Across the street from a Playground. Lot size: 33.9 x 132.3 / 407.30 m2. (id:47041)
#1401 12319 Jasper Av Nw
Edmonton, Alberta
RARE OPPORTUNITY!!! DON'T WAIT! CALL NOW to schedule your viewing. INCREDIBLE PANORAMIC SOUTH FACING RIVER VALLEY VIEW from this 14th floor suite. The largest floor plan, at 1600+ sq ft, boasts tons of natural light, open & spacious floor plan, 2 bed/ 2 bath with lots of in-suite storage, incredible expansive south-facing views, from the large/ oversized deck which includes bbq hook up. Included is 2 titled underground stalls with built-in secure storage. Building amenities include social/recreation room, game room, exercise room, lovely private deck/ garden area, guest suite & underground visitor parking. Condo Fees include: gas, heat, air, power, cable, water, sewage & maintenance. Newer elevators and exterior upkeep recently completed. Easy access to transportation, shopping, restaurants, golf, river valley, sporting & concerts. Well managed & maintained property. (id:47041)
9847 222 St Nw
Edmonton, Alberta
Welcome to this beautifully maintained home in the heart of Secord, offering over 3,500 sq. ft. of living space with a fully finished walkout basement. The main floor features a bright, open layout with a spacious family room and cozy gas fireplace, a stylish kitchen with a granite island, corner pantry, and a large den. Step out from the kitchen nook onto a generous deck—perfect for relaxing or entertaining. Upstairs, enjoy three large bedrooms and a bonus room, ideal for a playroom or media space. The walkout basement includes a fourth bedroom, full bath, and a huge recreation area with endless possibilities. This home has been well cared for and offers many upgrades throughout, including fresh paint and quality finishes. Located in a family-friendly neighborhood near schools, parks, and all amenities, this property is a must-see! (id:47041)
#71 2803 James Mowatt Tr Sw
Edmonton, Alberta
This beautiful European-inspired townhouse in sought-after Callaghan blends charm, comfort, and convenience. Boasting 3 spacious bedrooms and 2.5 bathrooms, this former show home features a bright open-concept layout, a modern kitchen with plenty of storage, and a private balcony perfect for your morning coffee. The serene primary suite includes a spacious closet and ensuite for your comfort. Laundry is conveniently located on the third level near the bedrooms. Need to work from home? The main floor office space offers just the right amount of privacy. Enjoy the benefits of A/C, a double attached insulated garage, and low-maintenance living. Tucked away for peace and quiet, yet close to schools, shopping, parks, and major roadways, this rare gem offers the best of both worlds. Whether you're a first-time buyer, a young family, or an investor, this property is a standout opportunity in one of Edmonton’s most desirable communities. (id:47041)
321 Hawks Ridge Bv Nw
Edmonton, Alberta
NEW LISTING! This park-facing home is a beautiful property. Located in the fabulous Hawks Ridge neighborhood, this single-family home is built by Hopewell and is within walking distance to scenic trails around Big Lake. The front entrance is welcoming, with a built-in seating/storage bench and a 9' ceiling. The living room faces the park and showcases a brick fireplace with feature shelving. The dining room accommodates large tables and flows perfectly into the kitchen. This stylish kitchen features cabinets to the ceiling, black hardware, faucets, and lighting, as well as two bonus windows and a walk-in pantry. The main floor is completed with feature walls and a half bathroom. Upstairs, you will find your primary bedroom, with a vaulted ceiling, park view, a walk-in closet, and a spacious en-suite. Across the hall is the 2nd-floor laundry, 2 spacious bedrooms, and the main bathroom. The deck offers privacy, and the backyard is completed with a double garage, built in 2021. Welcome Home! (id:47041)
1175 Potter Greens Dr Nw
Edmonton, Alberta
This lovely 4-level split has an incredible 9400 sq ft., pie-shaped lot with mature trees in the back. The main floor features spacious living and formal dining with vaulted ceilings and hardwood floors. The white kitchen is airy and features an island and also a glass feature wall view to the lower level. Upstairs features a primary bedroom with a walk-in closet, a 3-piece en-suite. Across the hall is a spacious 2nd bedroom with access to the main bathroom. The lower level has a large family room with a fireplace, a 4-piece full bathroom, and a laundry room. Here is where you will find a 3rd bedroom, or an office if you prefer. The basement features a private media room and ample storage space. Close to all amenities, including shopping, transportation, golf course, easy access to both Whitemud and Anthony Henday. (id:47041)
#222 5005 31 Av Nw
Edmonton, Alberta
This fantastic 2-bedroom, 2-bathroom condo is in the heart of Millwoods. The low condo fees and healthy reserve fund are attractive. This is a great property for a first-time home buyer or an investor. The unit is clean and bright, and features in-suite laundry. This condo also has one of the largest balconies in the complex. The complex exterior is revitalized. This location offers a short proximity to the Grey Nuns Hospital, shopping centers, nearby amenities, and so much more. (id:47041)
1538 Howes Place Sw
Edmonton, Alberta
Discover Luxury Living in Jagare Ridge - Backing onto a Golf Course! Located in one of Edmonton's most prestigious communities, this exceptional property offers a lifestyle like no other, with breathtaking views of a golf course right in your backyard. As you step inside, you’re welcomed by a grand open-to-above living room with large windows and rich hardwood flooring. The open-plan dining area seamlessly transitions to a full-width deck, perfect for both relaxing and entertaining. The spacious kitchen features beam ceilings, a large island, quartz countertops, custom cabinetry, and a walk-in pantry with an additional sink for added convenience. The main floor also includes a private office and a half-bath. Upstairs, the master bedroom boasts a 5-piece ensuite and walk-in closet. Two additional bedrooms, a 3-piece bath, an office room, and a laundry room. The FULLY DEVELOPED basement, oversized garage, and aggregate driveway add to the appeal and functionality of this remarkable home. (id:47041)
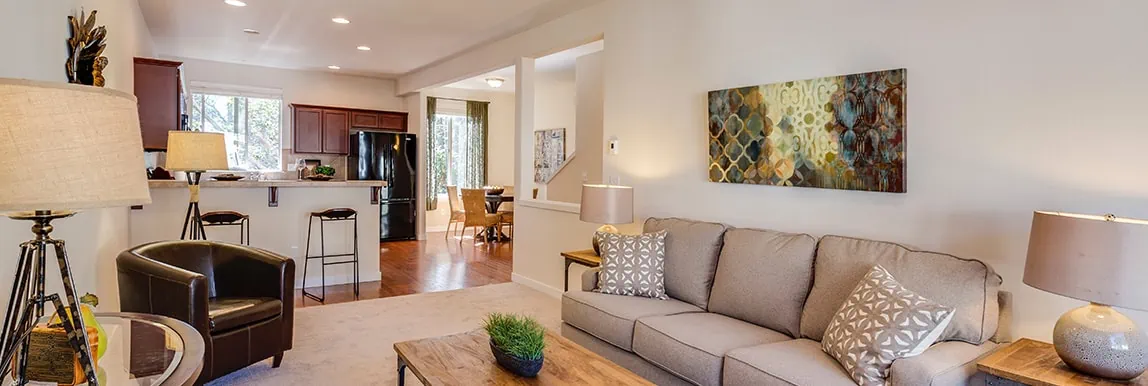
Resources for Buyers
As a dedicated professional in the dynamic world of real estate, I understand the importance of having access to reliable information and resources.
That’s why I’m committed to providing innovative solutions that make the home-buying process as seamless as possible for you. Let me be your personal guide to the resources you need for a successful venture.

