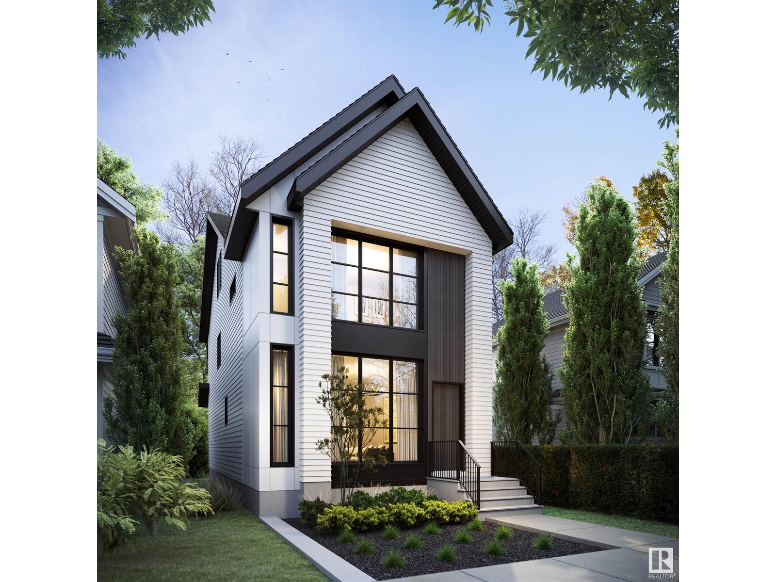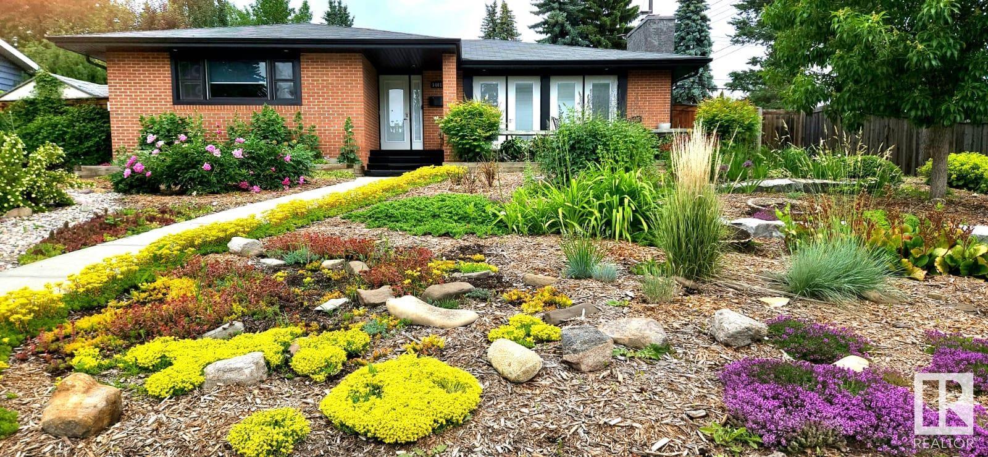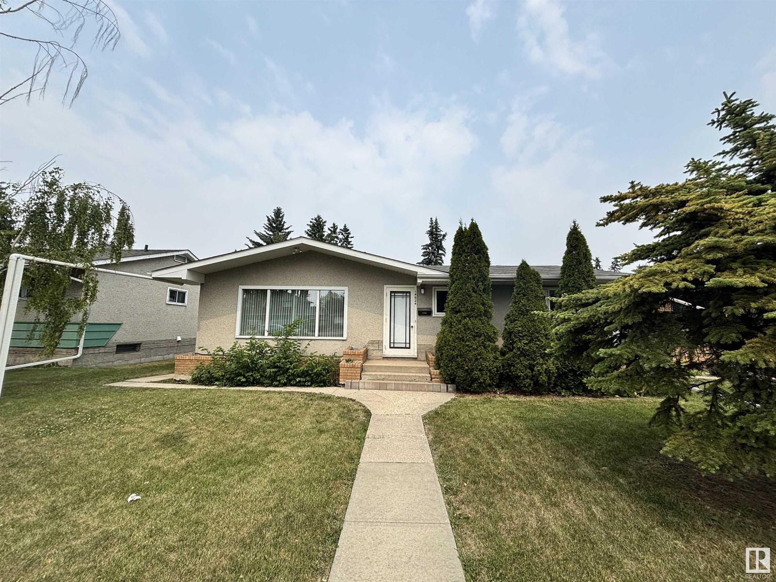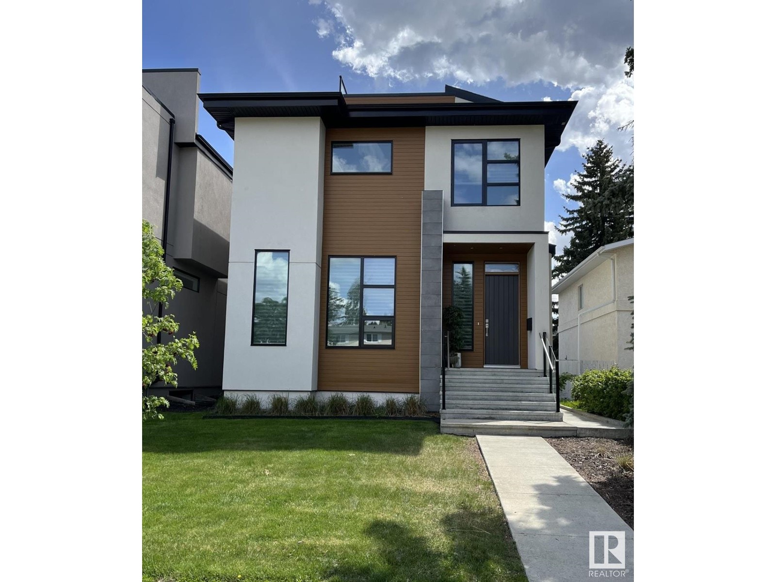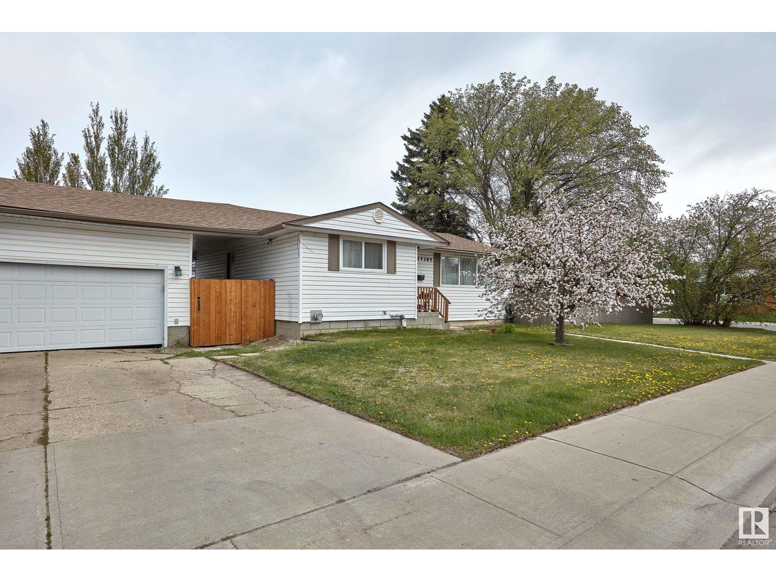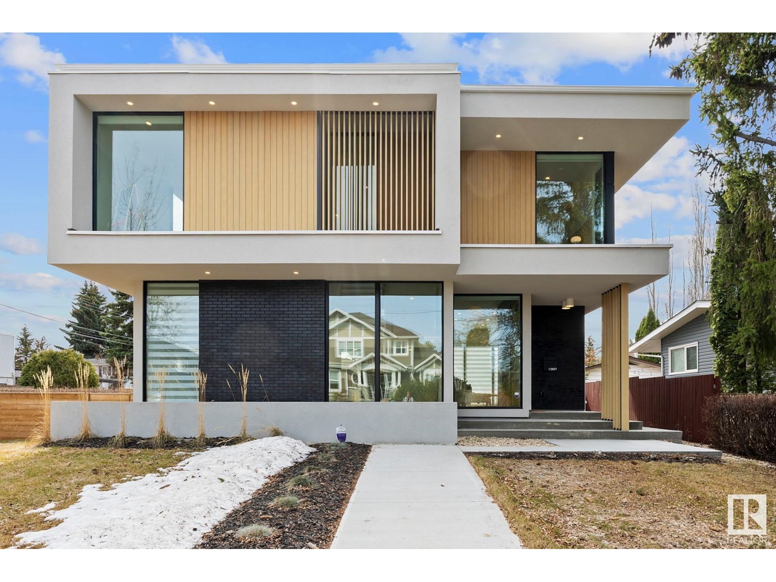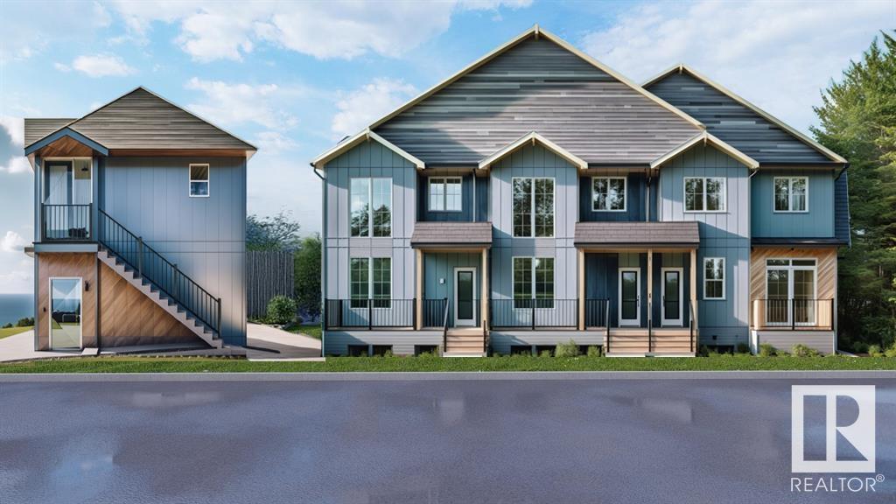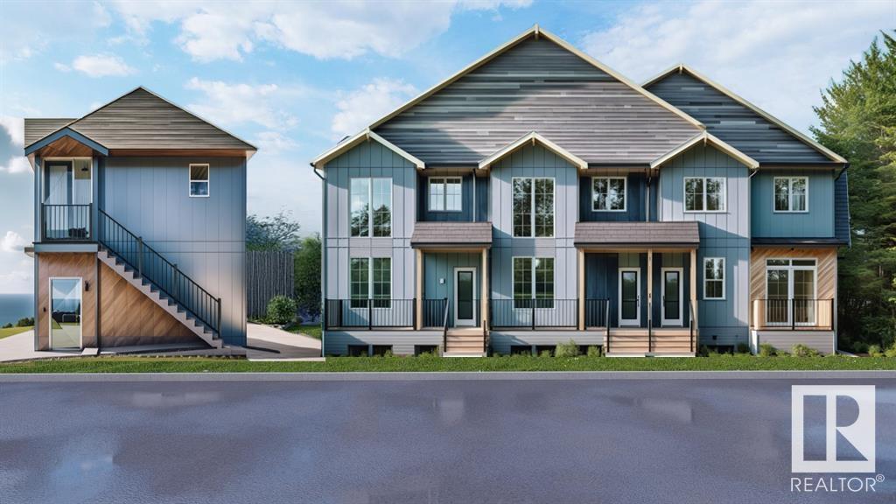Parkview Homes for Sale & Real Estate
Parkview boasts beautiful homes set in a picturesque community. Here, real estate options vary, offering something for both new buyers and those looking to upscale. It’s a place known for its tree-lined streets and welcoming atmosphere.
Edmonton, Alberta Incredible executive home brought to you by Mill Street homes in the heart of the super desirable neighborhood of Parkview. 1st home buyers take advantage newly announced GST rebate program – The 1st time home buyer GST Rebate program would allow an individual to recover up to $50,000 of the GST. 4 large bedrooms above grade allows for your growing family with a 5th additional bedroom in your fully finished basement. Gorgeous open concept plan, perfect for entertaining large groups or intimate gatherings!! Upgraded features include wide plank engineered hardwood floors, chef’s kitchen with upgraded appliance package and massive quartz island. Luxurious primary suite with spa ensuite and large walk in closet. Don’t wait – construction started June 2025 offering a wonderful opportunity to make it your own with customizable choices for Jan 2026 completion. Act fast, this home is wider than the conventional ‘skinny’ home!! (id:47041)
Edmonton, Alberta Incredible opportunity in prestigious Parkview! Situated on a secondary street across the traffic circle up the road from Buena Vista Park, on a massive 843 Square meter lot, this spacious over 2000 square foot 4-level split offers amazing potential for redevelopment or a stunning rehab. Inside, you’ll find beautiful cedar herringbone feature wall and a charming wood-burning fireplace with a brick surround. The home features three bedrooms upstairs with a 4-piece bath, plus a 2-piece bath on the lower level. Some updated windows, 5 year old HWT, and an older but high-efficiency furnace have already been added. The massive pie-shaped lot offers rare space and flexibility in an amazing location—steps to the river valley, minutes to downtown, and surrounded by upscale homes. A rare find with endless potential! (id:47041)
Edmonton, Alberta Excellent Bunglow in one of the best neighbourhoods in Edmonton- Parkview! Located on the EAST SIDE of 142 ST, you’ll find this bright, open concept main floor, ideal for those who love to entertain! Living room has a brick faced wood burning fireplace, to add ambience to all your gatherings! Primary suite accommodates a King size bed with all the furniture; has a 3 pc ensuite and a walk-in closet that will be the envy of all your friends! The den is a cozy corner to relax in front of the gas fireplace, while watching your favourite programs! Downstairs is even more space for all sorts of activities- bar, work out room, bedroom, 4pc bath, another brick faced wood burning fireplace, and so much storage, you might need to go shopping to fill all the space! There’s more than enough room to have a games room too! The front yard is full of perennials, with room to add more if you’d like, and the back yard has a large deck, and artificial turf that is pet friendly! No lawn mowing here! (id:47041)
Edmonton, Alberta Custom built 2 storey sits on a 80 X 120 foot lot with one of the best view of RIVER VALLEY, DOWNTOWN, UNIVERSITY.. Custom built for owners. Coffered ceilings, granite counters, walk in closet in primary, wine room in basement and huge basement windows. Main and upper floors windows are gorgeous to take advantage of views…. east front west back…. 4713 square feet of living area Oversize 32 x 25 ft garage with drain. Breezeway area is not included in square footage by list simple. Check out virtual tour!! (id:47041)
Edmonton, Alberta LOCATION, LOCATION, LOCATION. Quiet 56′ X 120′ Park Drive location backing to RAVINE and facing onto a treed park. Lots of renovations and new homes going up on this street so this is the perfect opportunity to secure your dream lot. Excellent access to downtown, trails, the River Valley, shopping and dining spots. Choose your own builder or contract yourself. Charming 1373 sf 3 bedroom bungalow features a unique renovated 4 pc ensuite with pass through door to another 2 pc for the main living area. Art deco glass blocks, hardwood flooring and updated tiling. Cozy gas fireplace on the main level. European style kitchen with island. Air conditioned. Updated windows, doors and mechanical. Basement is framed and has another 2 pc. Don’t miss this opportunity! (id:47041)
Edmonton, Alberta Nestled in the highly sought-after community of Parkview, this charming bungalow offers a perfect blend of comfort and convenience. Featuring 3 bedrooms upstairs and a 2-bedroom in-law suite in the basement with den and living room, this home is ideal for multi-generational living. The bright and airy living room flows seamlessly into the dining area, creating an inviting space for gatherings. Enjoy the benefits of newer windows and shingles, both bathrooms updated, a double garage, and a generous private backyard—perfect for relaxation or entertaining. Don’t miss this opportunity to own in one of Edmonton’s premier neighborhoods! (id:47041)
Edmonton, Alberta Experience modern luxury in the heart of Edmonton. Step into a masterpiece of contemporary design with this stunning in-fill home. Nestled in a mature and much sought after neighbourhood, this home offers the perfect blend of elegance, functionality and location. Boasting soaring ceilings, expansive windows and a layout that maximizes natural light. The gourmet kitchen features quartz countertops, a spacious island and top of the line Jen-Air stainless steel appliances. The primary bedroom includes a spa-like ensuite and walk-in closet while additional bedrooms offer ample space and convenience. The fully finished basement is perfect for entertaining, with a trendy wine room, additional bedroom, bathroom and versatile family room. The roof top patio is the perfect retreat with sweeping views of the river valley while the rear raised deck is an entertainment hub for family and friend get togethers. (id:47041)
Edmonton, Alberta Located in the heart of Parkview, this beautifully updated 1,200+ sq ft bungalow offers a 585 square meter corner lot (55′ wide by 118′ deep). Just steps from Parkview School (K–9) and St. Rose Catholic Junior High, it’s ideal for families seeking top-tier education options. The open-concept main floor features laminate flooring, vinyl windows, and a stylish kitchen with a large island, built-in desk, and ample storage. The fully finished basement—with a separate entrance—includes a second kitchen, two bedrooms, a full bath, and laundry. An oversized double garage with space for a workshop and a fenced yard add to the home’s versatility. Enjoy quick access to downtown, the University of Alberta, and West Edmonton Mall via Whitemud Drive. The nearby Valleyview Shopping Centre and scenic river valley trails offer convenience and recreation. With a newer sewer line and move-in-ready condition, this home is an excellent option for families looking to live in desirable Parkview. (id:47041)
Edmonton, Alberta This beautiful Park Drive home nestled directly on the Mackenzie ravine and facing a serene park uniquely blends privacy, luxury, and lifestyle. It’s a perfect address for discerning individuals seeking nature without sacrificing city access. The vaulted (18’) coffered ceilings, cherry wood built-ins, and gas fireplace create an elegant living room. The open kitchen boasts granite counters, bright cabinetry, and high-end stainless-steel appliances. Enjoy the tranquil views of your private wooded ravine setting from the maintenance-free deck or flagstone patio. A formal dining room and large office/den complete the main level. Upstairs, the open spiral staircase leads to a vaulted (16.5’) primary suite with dual closets and a spa-inspired 5-piece ensuite. Two more bedrooms and a full bath complete the upper floor. The finished basement offers a wet bar, media center, cork flooring, gas fireplace, guest room, bath, and laundry. This is a unique and premier address in Edmonton. (id:47041)
Edmonton, Alberta Welcome to a residence where design, function, and craftsmanship align in perfect harmony. Located in the highly sought-after community of Parkview, this 2,421sf home is a true work of art, crafted through a visionary collaboration between two award-winning firms: Design Two Group (architectural) and Nako Design (interiors). The Scandinavian-Japanese inspired home blends warm minimalism w/ high-functioning luxury. Featuring heat-treated exterior wood slats & deck, 10ft ceilings, and 8ft doors, the main floor offers an open-concept layout w/ abundant storage & a chef’s kitchen fully upgraded from appliances to fixtures. High-end finishes and custom work throughout, including a modular peg wall and appliance garage. THREE spacious bedrooms upstairs, TWO 5pc baths, ONE bonus room & TONS of natural light from the oversized windows & skylight. The fully finished basement includes 1 bed/1 bath, family room, gym, AND a wet bar roughed-in for future changes. Rare and refined —this home is a modern masterpiece! (id:47041)
Edmonton, Alberta Premium rental portfolio on a Corner Lot!! Own a 3plex total of 7 units in the high-end Parkview community. This brand new 3plex townhouse with legal suites makes a total of 3 up + 3 down units Plus 1 Garage suite. Main and Second floor 9′ ceiling. The upper unit each has 3 beds, 2.5 baths 1200 sqft with a massive size ‘Open Deck’ that aims for young professional tenants or quality family-oriented tenants. Lower units each have 2 beds, and 1 bath. The garage suite has 2 beds and 1 full bath. Three Single detached garages and lots of space for street parking. The property is projected to generate approximately $149,400 in annual gross rent and cap rate of 4.8%. Fully finished and equipped with all appliances and landscaping. Currently DP stage and estimated completion Spring 2026. Photos are 3D rendering for illustration purposes only. The project is qualify for CMHC MLI Select program. (id:47041)
Edmonton, Alberta Premium rental portfolio on a Corner Lot!! Own a 3plex total of 7 units in the high-end Parkview community. This brand new 3plex townhouse with legal suites makes a total of 3 up + 3 down units Plus 1 Garage suite. Main and Second floor 9′ ceiling. The upper unit each has 3 beds, 2.5 baths 1200 sqft with a massive size ‘Open Deck’ that aims for young professional tenants or quality family-oriented tenants. Lower units each have 2 beds, and 1 bath. The garage suite has 2 beds and 1 full bath. Three Single detached garages and lots of space for street parking. The property is projected to generate approximately $149,400 in annual gross rent and cap rate of 4.8%. Fully finished and equipped with all appliances and landscaping. Currently DP stage and estimated completion Spring 2026. Photos are 3D rendering for illustration purposes only. The project is qualify for CMHC MLI Select program. (id:47041)14344 92a Av Nw
14214 87 Av Nw
14012 90a Av Nw
9130 Valleyview Dr Nw
14620 Park Dr Nw
14624 87 Av Nw
44a Valleyview Cr Nw
14304 89a Av Nw
14346 Park Dr Nw
13807 88 Av Nw
9045 149 St Nw Nw
9045 149 St Nw
Considering the purchase of a home on Parkview? Call 780-934-6555 to reach your Parkview real estate team. Our team of real estate agents will help you navigate the Jasper Park housing market today.
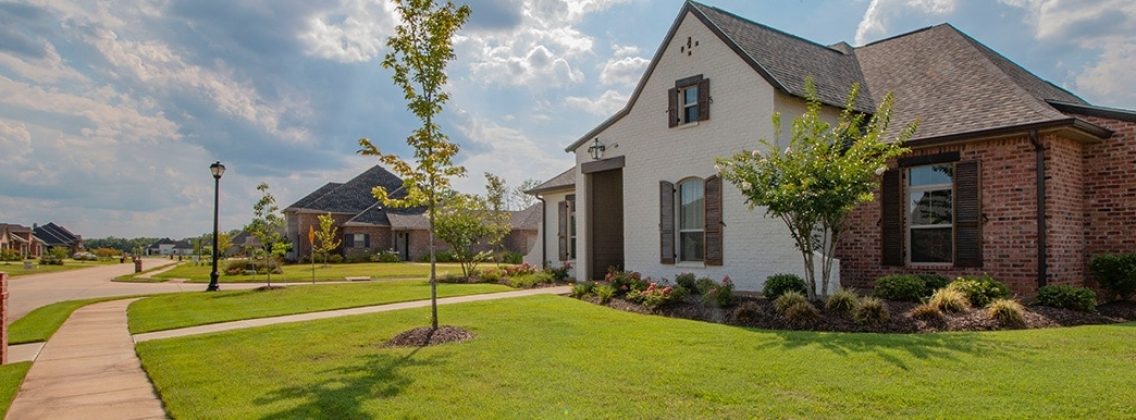
Real Estate in Parkview
Our search feature connects you to homes in Parkview. It’s designed to help you find the right match, from quiet retreats to family-friendly blocks.
Parkview is diverse, with a community feel that’s hard to resist. Find your Parkview home today.
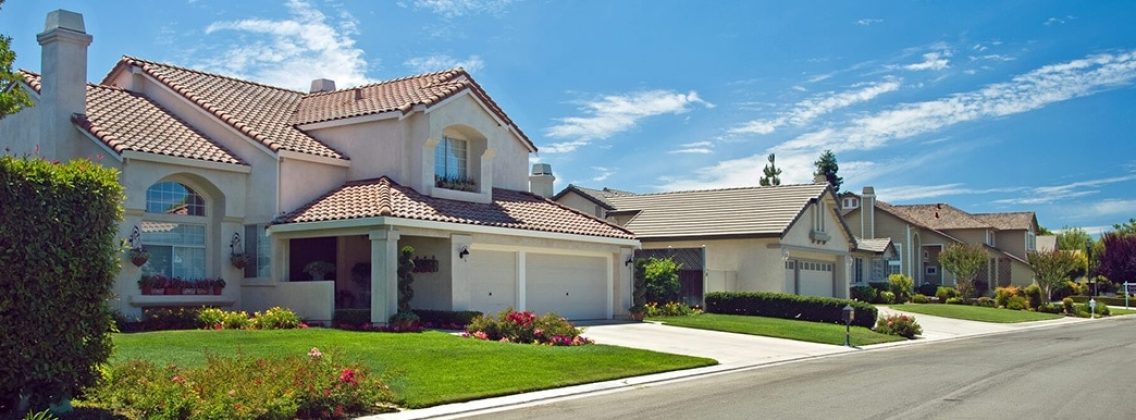
Parkview Properties For Sale
Parkview’s real estate caters to different tastes with a variety of property types. Choose from spacious acreages, elegant condos, and luxury apartments. Explore our luxury homes or visit open houses to envision your life here.
Townhomes offer convenience, while vacant land is available for your own plans. Your Parkview property search is simplified with our help.
